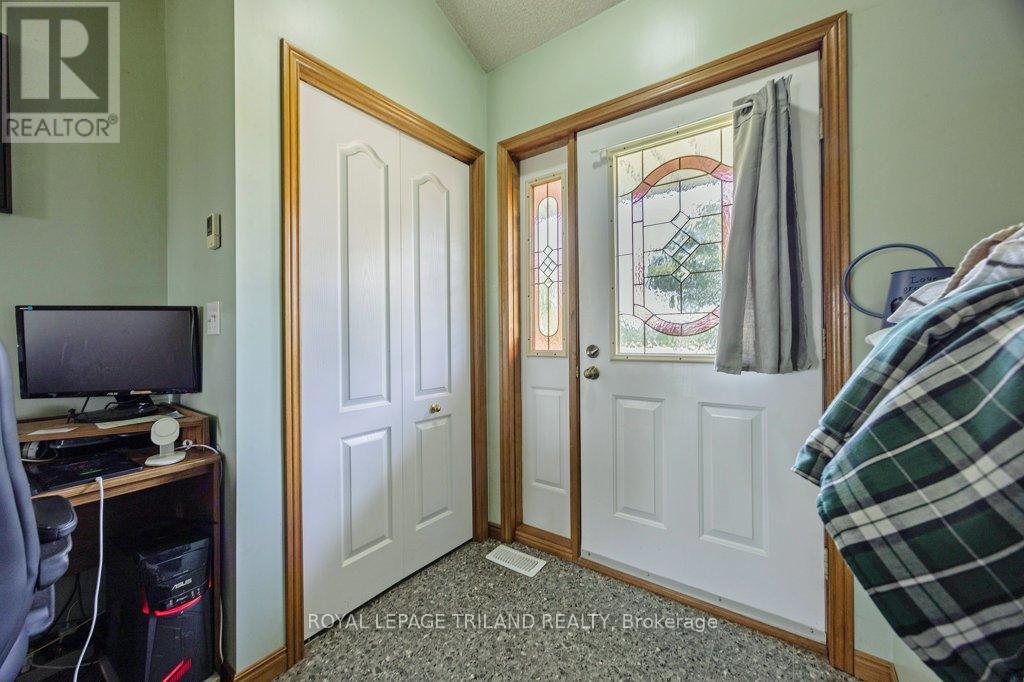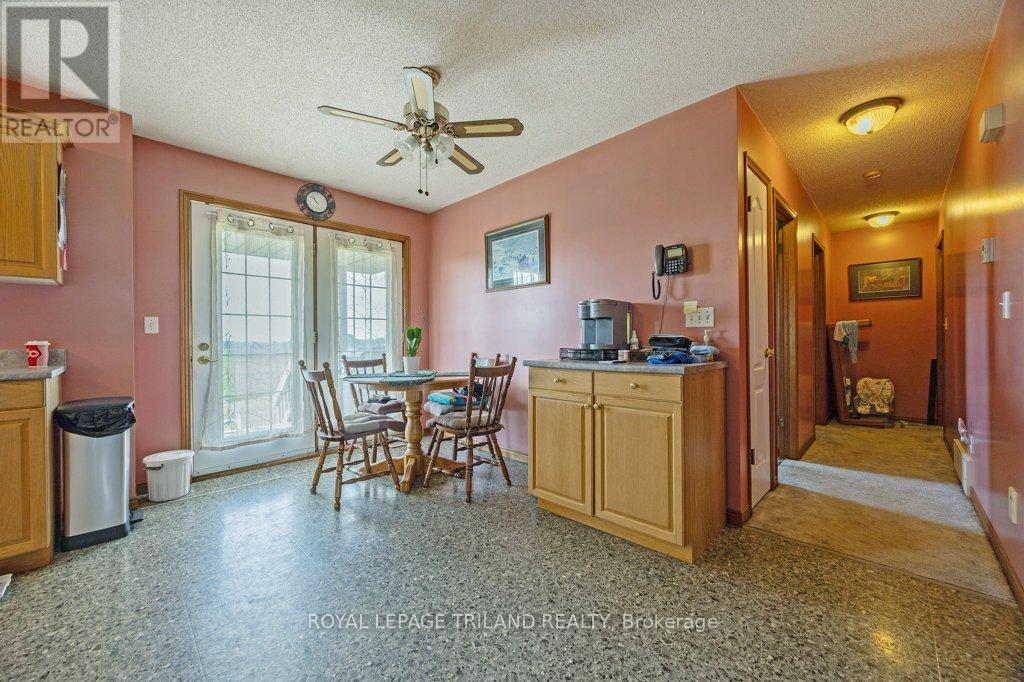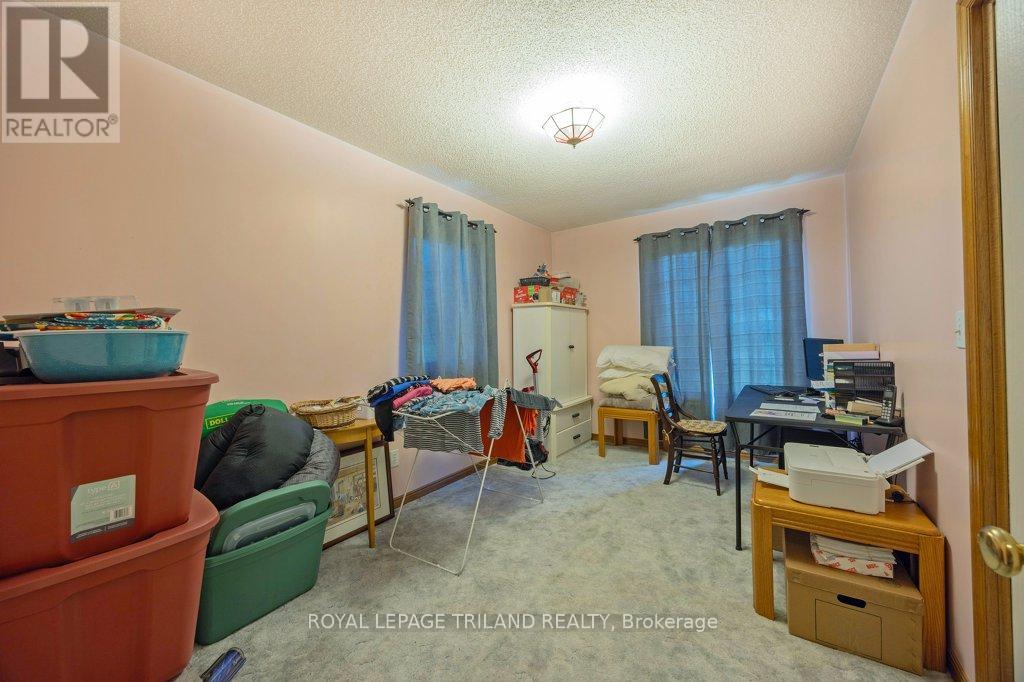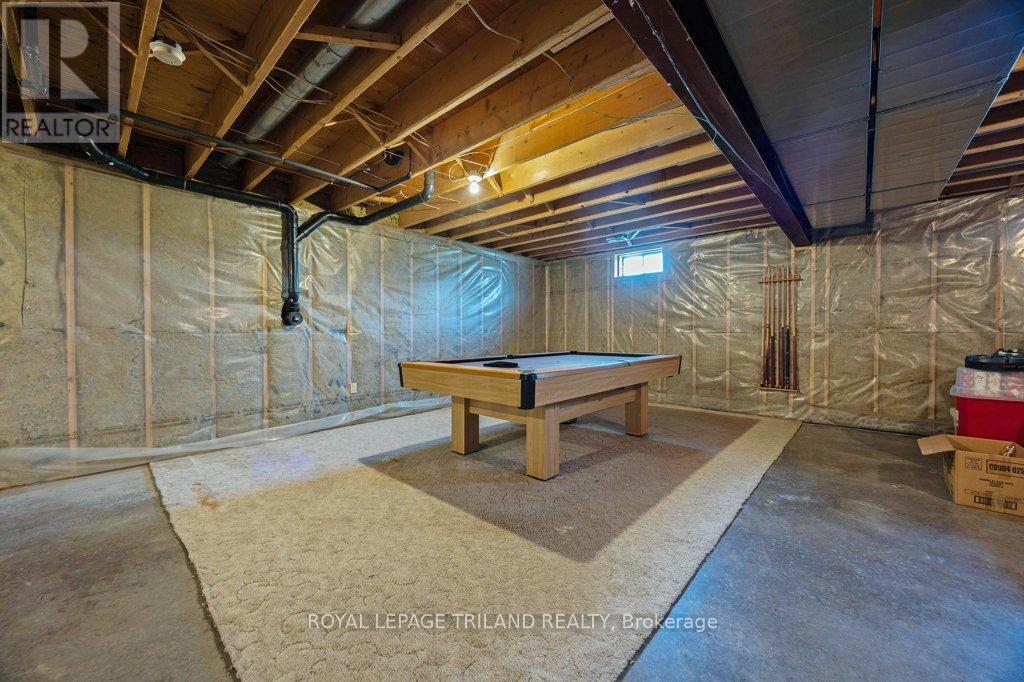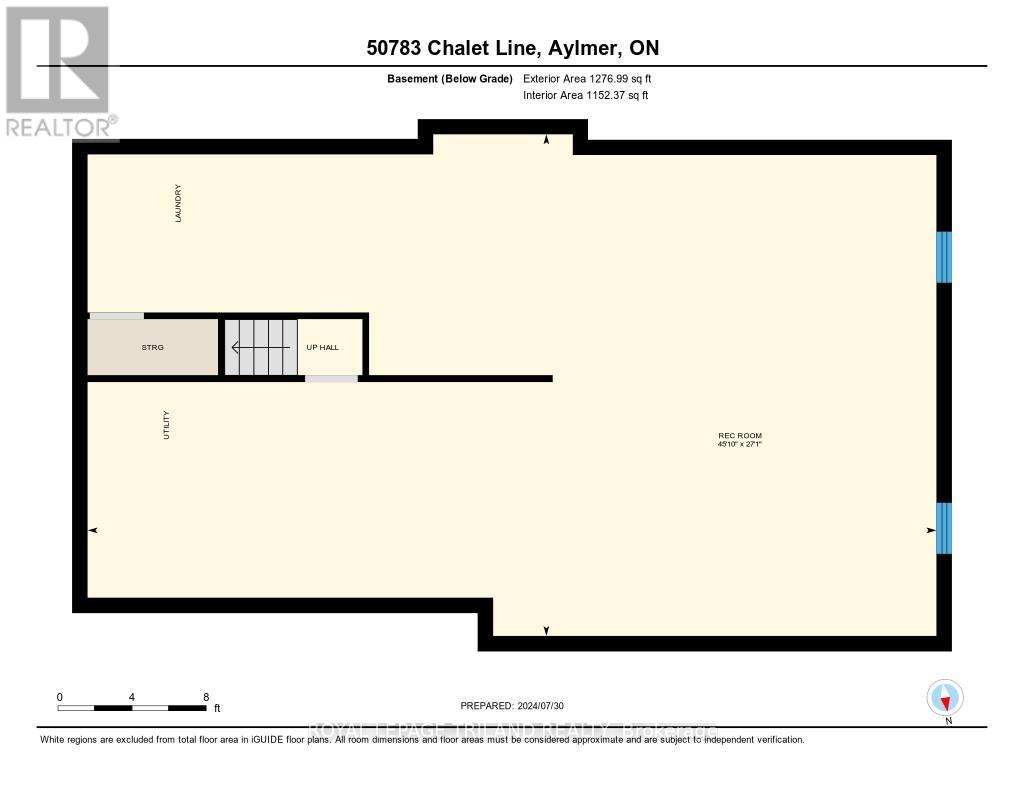50783 Chalet Line Aylmer, Ontario N5H 2R1
$695,000
First time offered this single family bungalow was built in the 1990's and features an attached double car garage. The lower level is studded, insulated and has a vapour barrier ready for you finishing touches. The roof was replace in 2023 with a textured steel roof and new drilled well in 2023. Should country living be in your plans you will not want to miss this opportunity. **** EXTRAS **** Final Severance has been completed. 24 hours notice is required for tenant. Final Assessment has not been completed. Final taxes have not been completed. (id:60903)
Property Details
| MLS® Number | X9237876 |
| Property Type | Single Family |
| Community Name | AY |
| AmenitiesNearBy | Hospital |
| CommunityFeatures | School Bus |
| Features | Sump Pump |
| ParkingSpaceTotal | 6 |
| ViewType | View |
Building
| BathroomTotal | 2 |
| BedroomsAboveGround | 3 |
| BedroomsTotal | 3 |
| Amenities | Separate Electricity Meters |
| Appliances | Garage Door Opener Remote(s), Water Heater |
| ArchitecturalStyle | Bungalow |
| BasementDevelopment | Unfinished |
| BasementType | Full (unfinished) |
| ConstructionStyleAttachment | Detached |
| CoolingType | Central Air Conditioning |
| ExteriorFinish | Brick |
| FoundationType | Concrete |
| HalfBathTotal | 1 |
| HeatingFuel | Natural Gas |
| HeatingType | Forced Air |
| StoriesTotal | 1 |
| SizeInterior | 1099.9909 - 1499.9875 Sqft |
| Type | House |
Parking
| Attached Garage |
Land
| Acreage | No |
| LandAmenities | Hospital |
| Sewer | Septic System |
| SizeDepth | 59.59 M |
| SizeFrontage | 58.1 M |
| SizeIrregular | 58.1 X 59.6 M |
| SizeTotalText | 58.1 X 59.6 M |
| ZoningDescription | Rural Residential |
Rooms
| Level | Type | Length | Width | Dimensions |
|---|---|---|---|---|
| Main Level | Living Room | 6.72 m | 3.59 m | 6.72 m x 3.59 m |
| Main Level | Kitchen | 3.64 m | 3.44 m | 3.64 m x 3.44 m |
| Main Level | Dining Room | 4 m | 2.36 m | 4 m x 2.36 m |
| Main Level | Bedroom | 4.19 m | 3.94 m | 4.19 m x 3.94 m |
| Main Level | Bedroom 2 | 3.68 m | 3.5 m | 3.68 m x 3.5 m |
| Main Level | Bedroom 3 | 4.2 m | 2.69 m | 4.2 m x 2.69 m |
| Main Level | Bathroom | 2.64 m | 2.34 m | 2.64 m x 2.34 m |
| Main Level | Bathroom | 2.13 m | 1.06 m | 2.13 m x 1.06 m |
| Main Level | Mud Room | 2.49 m | 2.26 m | 2.49 m x 2.26 m |
https://www.realtor.ca/real-estate/27248300/50783-chalet-line-aylmer-ay-ay
Interested?
Contact us for more information




