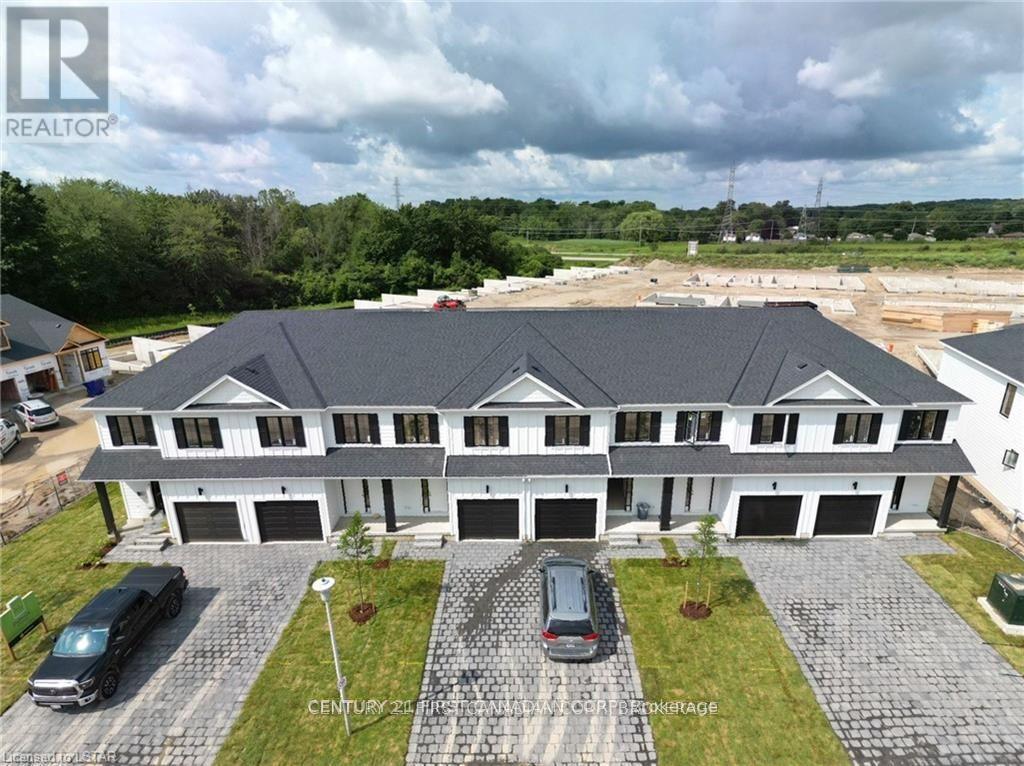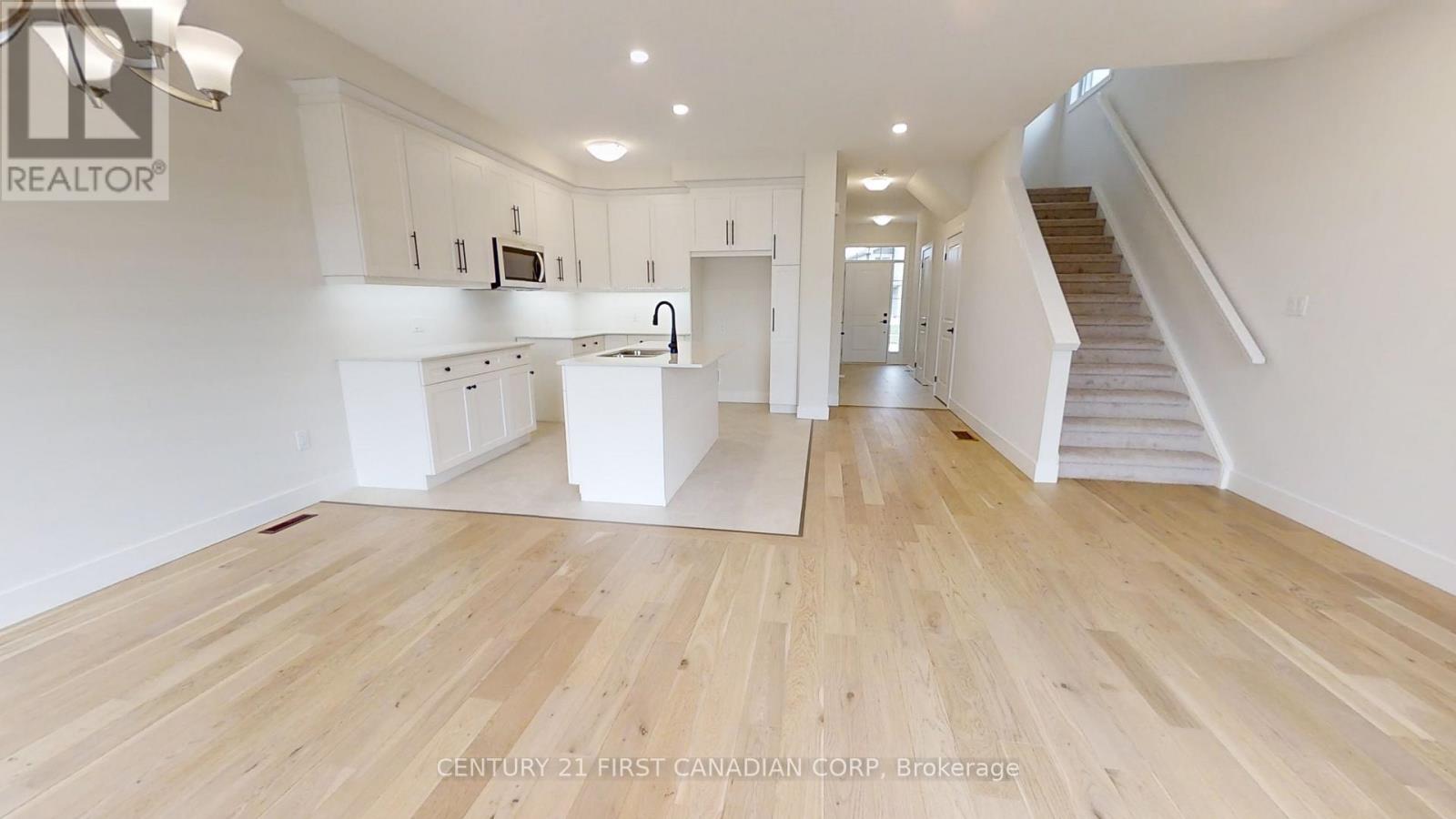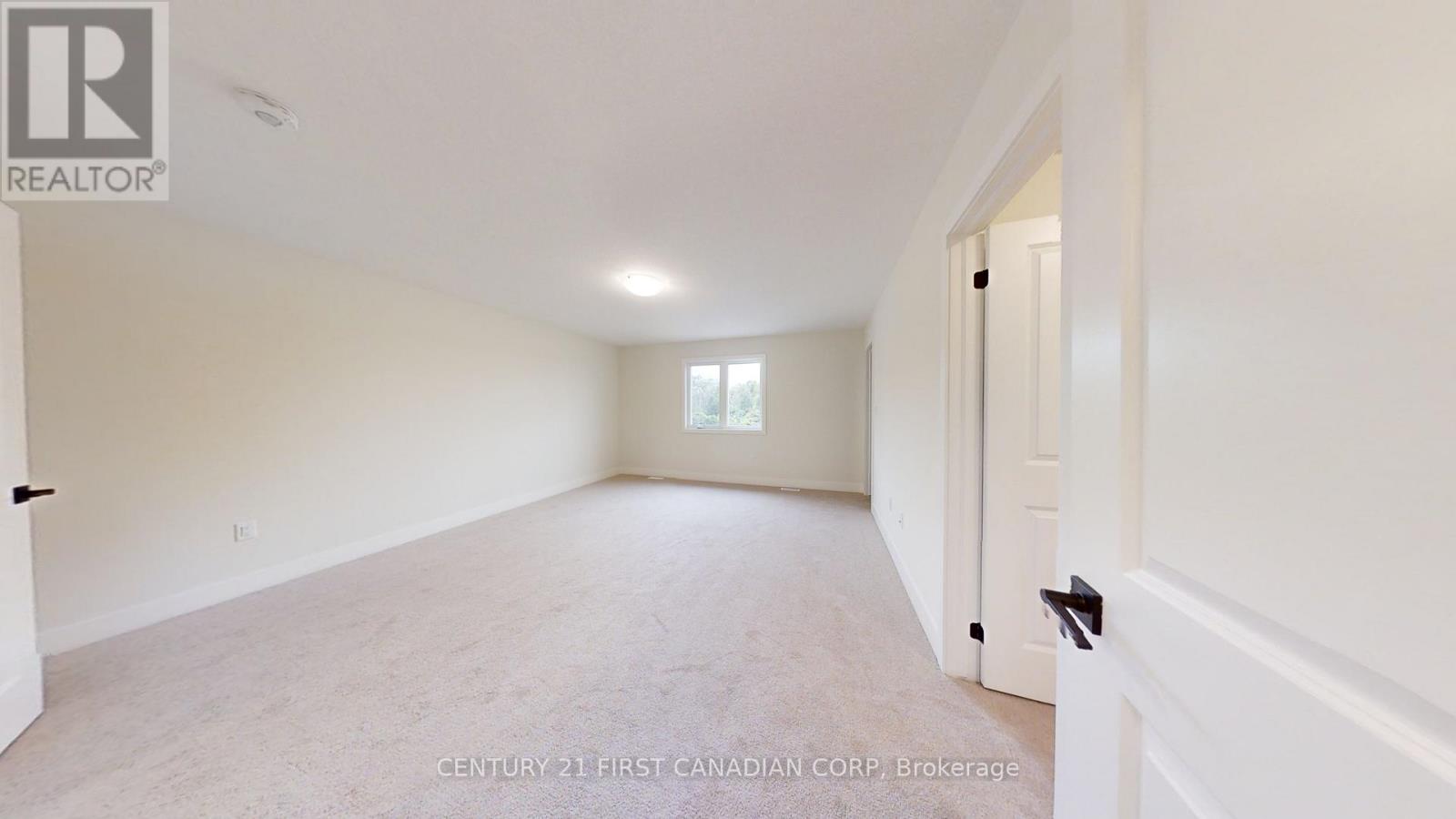47 - 1960 Evans Boulevard London, Ontario N6M 0A2
$649,900Maintenance, Insurance
$200 Monthly
Maintenance, Insurance
$200 MonthlyWelcome to Evans Glen, desired South East living. This community embodies Ironstone Building Company's dedication to exceptionally built homes and quality you can trust. This interior unit bungalow townhome features a fully finished basement. The luxurious finishes throughout include engineered hardwood, quartz countertops, 9ft ceilings, elegant glass shower with tile surround and thoughtful place pot lights. All of these upgraded finishes are included in the purchase. Additional units available offering walkout basements and protected forested views. The desired location offers peaceful hiking trails, easy highway access, convenient shopping centres, and a family friendly neighbourhood. (id:61716)
Open House
This property has open houses!
11:00 am
Ends at:4:00 pm
11:00 am
Ends at:4:00 pm
11:00 am
Ends at:4:00 pm
11:00 am
Ends at:4:00 pm
11:00 am
Ends at:4:00 pm
11:00 am
Ends at:4:00 pm
11:00 am
Ends at:4:00 pm
Property Details
| MLS® Number | X11989028 |
| Property Type | Single Family |
| Neigbourhood | Jackson |
| Community Name | South U |
| CommunityFeatures | Pet Restrictions |
| Features | Balcony |
| ParkingSpaceTotal | 2 |
Building
| BathroomTotal | 3 |
| BedroomsAboveGround | 2 |
| BedroomsBelowGround | 1 |
| BedroomsTotal | 3 |
| Appliances | Microwave, Range |
| ArchitecturalStyle | Bungalow |
| BasementDevelopment | Finished |
| BasementType | N/a (finished) |
| CoolingType | Central Air Conditioning |
| HeatingFuel | Natural Gas |
| HeatingType | Forced Air |
| StoriesTotal | 1 |
| SizeInterior | 1200 - 1399 Sqft |
| Type | Row / Townhouse |
Parking
| Garage |
Land
| Acreage | No |
https://www.realtor.ca/real-estate/27954053/47-1960-evans-boulevard-london-south-u
Interested?
Contact us for more information















