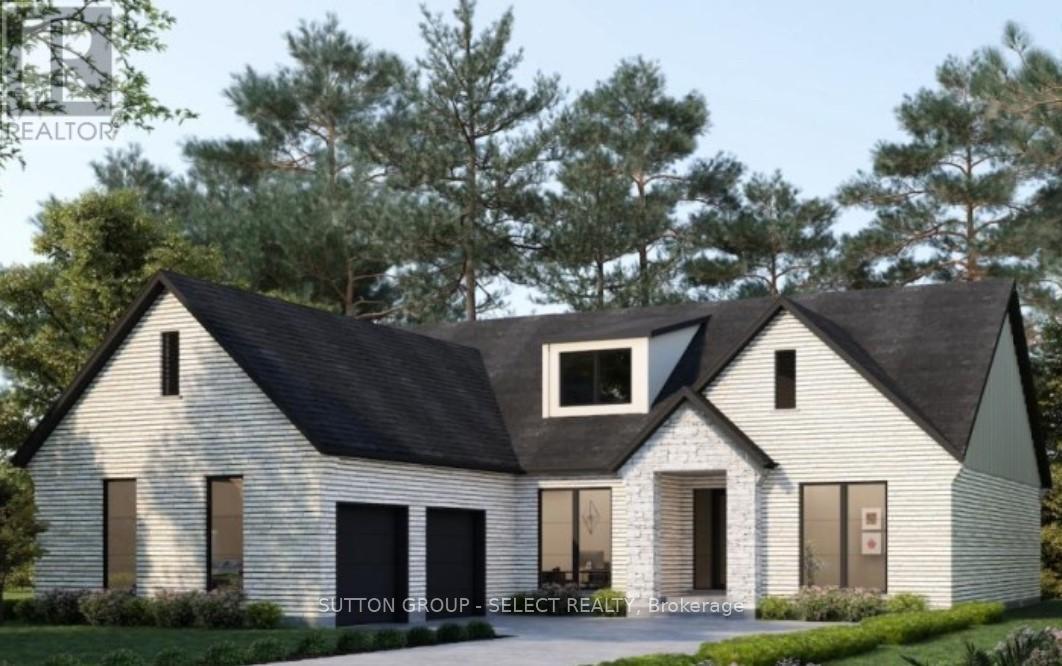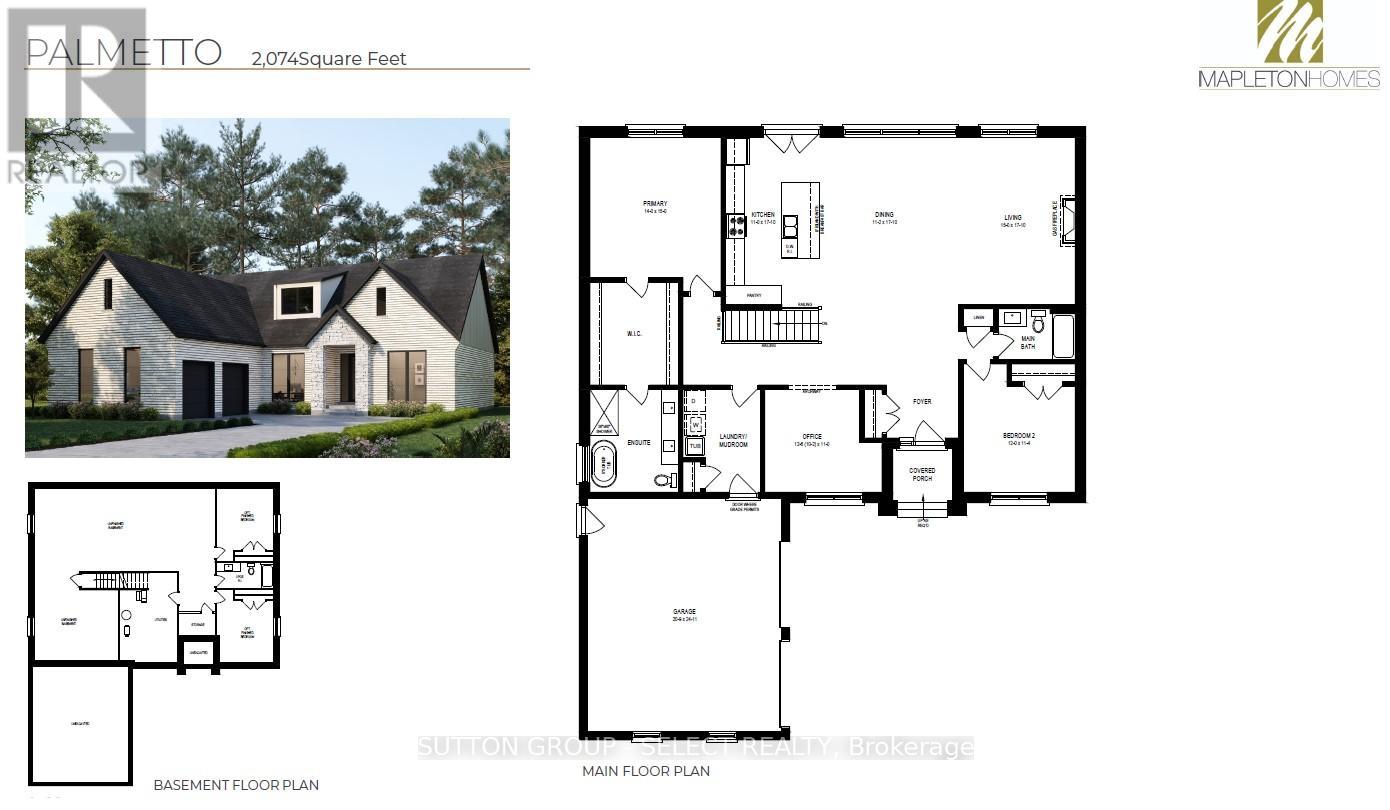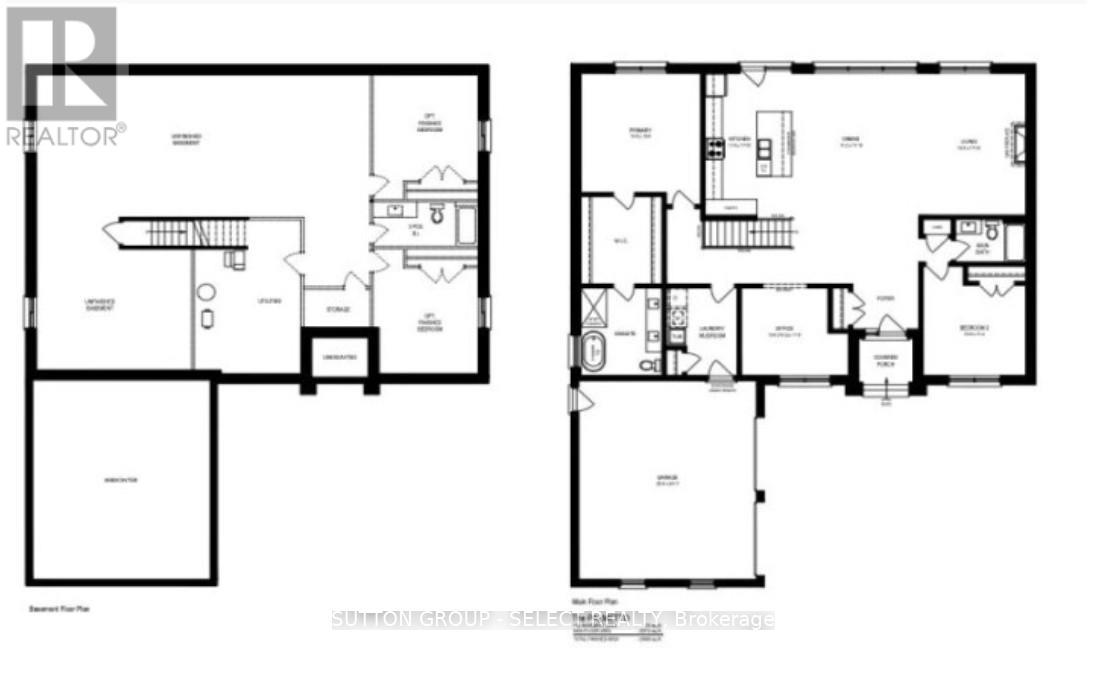325 Manhattan Drive London South, Ontario N6K 4M7
$1,374,900
Discover the epitome of luxury living in the Palmetto model by Mapleton Homes, nestled in Byrons prestigious Boler Heights Custom Estate Homes enclave. This stunning all-brick bungalow spans 2,074 square feet above grade, with hardwood flooring throughout the primary living areas and impressive 8 ft doors that enhance the grandeur of the space. The open-concept design features a spacious great room with an inviting fireplace, flowing seamlessly into the gourmet kitchen equipped with a center island and Silestone quartz countertops, making it perfect for both entertaining and everyday living. The private main floor office provides a quiet retreat for work or study, while the luxurious primary bedroom features a large walk-through closet and a 5-piece ensuite, offering a spa-like experience at home. Step outside to enjoy the covered front porch, or take in the serene views from the walk-out basement on your expansive pool-sized lot, measuring 64.8 ft by 124.7 ft.This home includes premium German-made, high thermal-efficient tilt & turn PVC windows, ensuring comfort and energy efficiency year-round. Concrete driveway. 200 amp service so you are hot tub ready! This residence offers exceptional value & impressive builder standards for design & quality. Complimentary interior designer consultation. Tarion Registration costs & survey included. Situated minutes from Boler Mountain for skiing, Byron Villages charming shops and restaurants, and with easy access to HWY 401/402, this home combines convenience with luxury. Plus, you're only 20 minutes from Londons downtown business center. Experience refined living in a community of executive homes. (id:61716)
Property Details
| MLS® Number | X11936722 |
| Property Type | Single Family |
| Neigbourhood | Byron |
| Community Name | South K |
| AmenitiesNearBy | Schools |
| CommunityFeatures | School Bus |
| Features | Cul-de-sac |
| ParkingSpaceTotal | 4 |
Building
| BathroomTotal | 2 |
| BedroomsAboveGround | 2 |
| BedroomsTotal | 2 |
| Age | New Building |
| Amenities | Fireplace(s) |
| Appliances | Garage Door Opener Remote(s) |
| ArchitecturalStyle | Bungalow |
| BasementDevelopment | Partially Finished |
| BasementType | Full (partially Finished) |
| ConstructionStyleAttachment | Detached |
| CoolingType | Central Air Conditioning |
| ExteriorFinish | Brick, Stone |
| FireplacePresent | Yes |
| FireplaceTotal | 1 |
| FoundationType | Poured Concrete |
| HeatingFuel | Natural Gas |
| HeatingType | Forced Air |
| StoriesTotal | 1 |
| SizeInterior | 2000 - 2500 Sqft |
| Type | House |
| UtilityWater | Municipal Water |
Parking
| Attached Garage |
Land
| Acreage | No |
| LandAmenities | Schools |
| Sewer | Sanitary Sewer |
| SizeDepth | 125 Ft |
| SizeFrontage | 65 Ft |
| SizeIrregular | 65 X 125 Ft |
| SizeTotalText | 65 X 125 Ft|under 1/2 Acre |
| ZoningDescription | R1-9(8) |
Rooms
| Level | Type | Length | Width | Dimensions |
|---|---|---|---|---|
| Main Level | Office | 3.77 m | 3.35 m | 3.77 m x 3.35 m |
| Main Level | Living Room | 4.57 m | 5.24 m | 4.57 m x 5.24 m |
| Main Level | Dining Room | 3.41 m | 5.24 m | 3.41 m x 5.24 m |
| Main Level | Kitchen | 3.35 m | 5.21 m | 3.35 m x 5.21 m |
| Main Level | Bedroom | 3.65 m | 3.47 m | 3.65 m x 3.47 m |
| Main Level | Primary Bedroom | 4.26 m | 4.57 m | 4.26 m x 4.57 m |
https://www.realtor.ca/real-estate/27833117/325-manhattan-drive-london-south-south-k-south-k
Interested?
Contact us for more information






