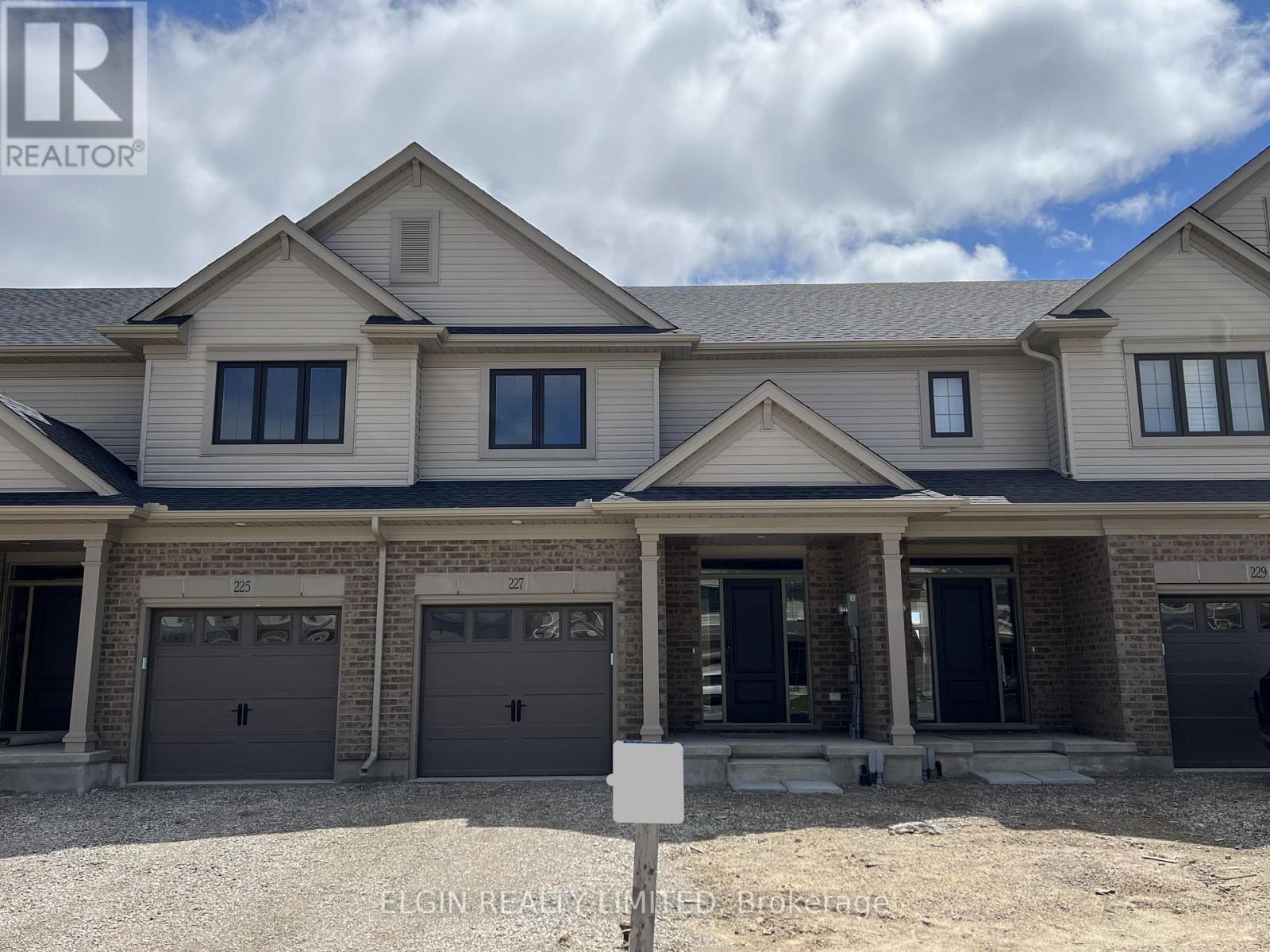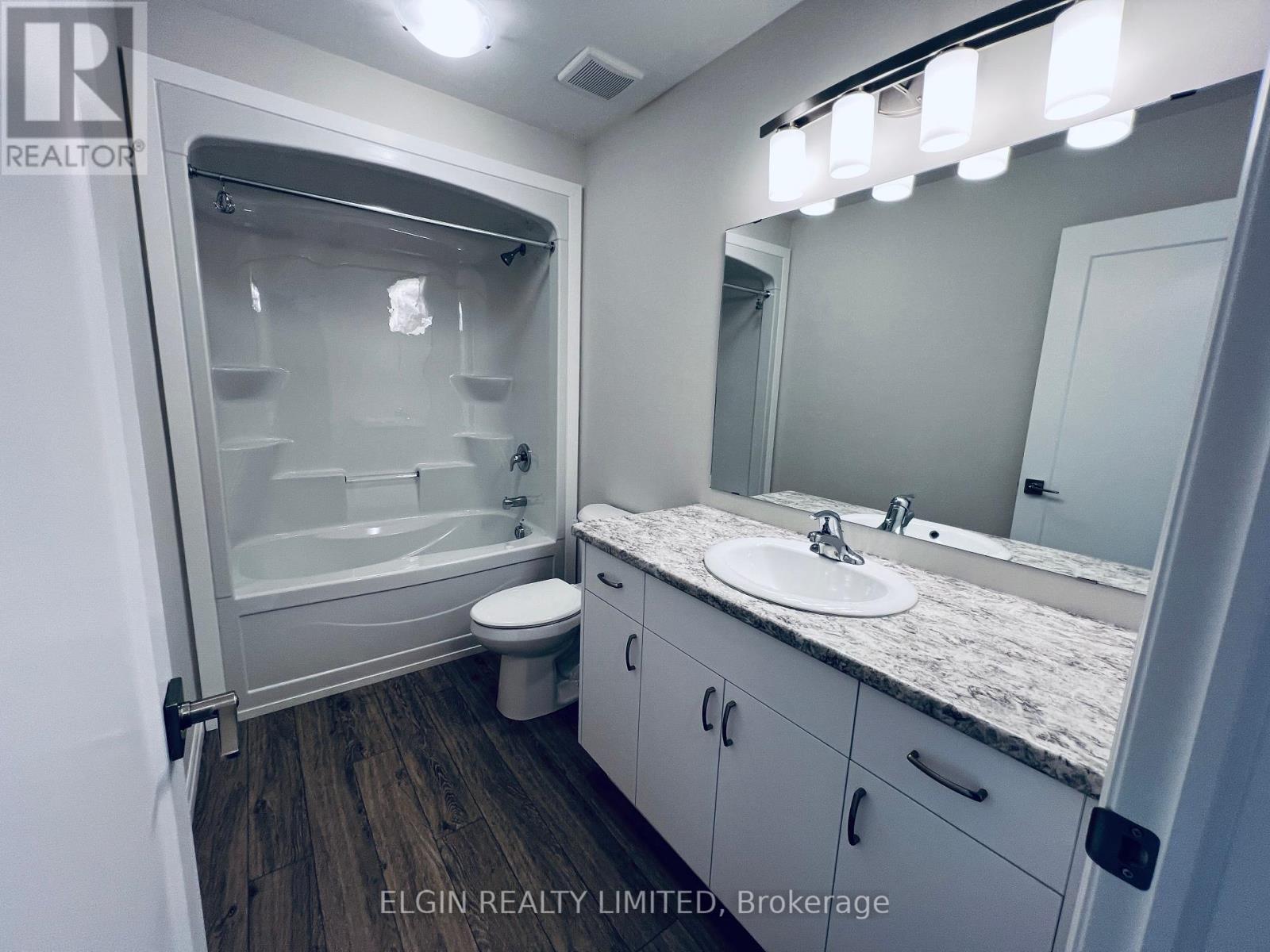227 Renaissance Drive St. Thomas, Ontario N5R 0P9
$599,900
Move-in Ready - Freehold (No Condo Fees) 2 Storey Town Interior unit built by Hayhoe Homes features 4 bedrooms (3+1), 3.5 bathrooms, and single car garage. The entrance to this home features covered porch and spacious foyer leading into the open concept main floor including a powder room, designer kitchen with quartz countertops, island and cabinet-style pantry opening onto the eating area and large great room with electric fireplace and sliding glass patio door to the rear deck. The second level features 3 bedrooms including the primary bedroom with large walk-in closet and 3pc ensuite, a 4pc main bathroom, and convenient second floor laundry room. The finished basement includes a family room, 4th bedroom and bathroom. Other features include, 9' main floor ceilings, Luxury Vinyl plank flooring (as per plan), Tarion New Home Warranty, central air conditioning & HRV, plus many more upgraded features. Located in south-east St. Thomas in the Orchard Park Meadows community just minutes to shopping, restaurants, parks & trails and a short drive to the beaches of Port Stanley and approx. 25 minutes to London. Taxes to be assessed. (id:61716)
Property Details
| MLS® Number | X11955127 |
| Property Type | Single Family |
| Community Name | St. Thomas |
| EquipmentType | Water Heater |
| Features | Sump Pump |
| ParkingSpaceTotal | 2 |
| RentalEquipmentType | Water Heater |
| Structure | Deck |
Building
| BathroomTotal | 4 |
| BedroomsAboveGround | 3 |
| BedroomsBelowGround | 1 |
| BedroomsTotal | 4 |
| Age | New Building |
| Amenities | Fireplace(s) |
| BasementDevelopment | Finished |
| BasementType | Full (finished) |
| ConstructionStyleAttachment | Attached |
| CoolingType | Central Air Conditioning |
| ExteriorFinish | Brick, Vinyl Siding |
| FireplacePresent | Yes |
| FireplaceTotal | 1 |
| FoundationType | Poured Concrete |
| HalfBathTotal | 1 |
| HeatingFuel | Natural Gas |
| HeatingType | Forced Air |
| StoriesTotal | 2 |
| SizeInterior | 1500 - 2000 Sqft |
| Type | Row / Townhouse |
| UtilityWater | Municipal Water |
Parking
| Attached Garage |
Land
| Acreage | No |
| Sewer | Sanitary Sewer |
| SizeDepth | 102 Ft ,9 In |
| SizeFrontage | 21 Ft |
| SizeIrregular | 21 X 102.8 Ft |
| SizeTotalText | 21 X 102.8 Ft |
| ZoningDescription | R4-58 |
Rooms
| Level | Type | Length | Width | Dimensions |
|---|
https://www.realtor.ca/real-estate/27875254/227-renaissance-drive-st-thomas-st-thomas
Interested?
Contact us for more information



































