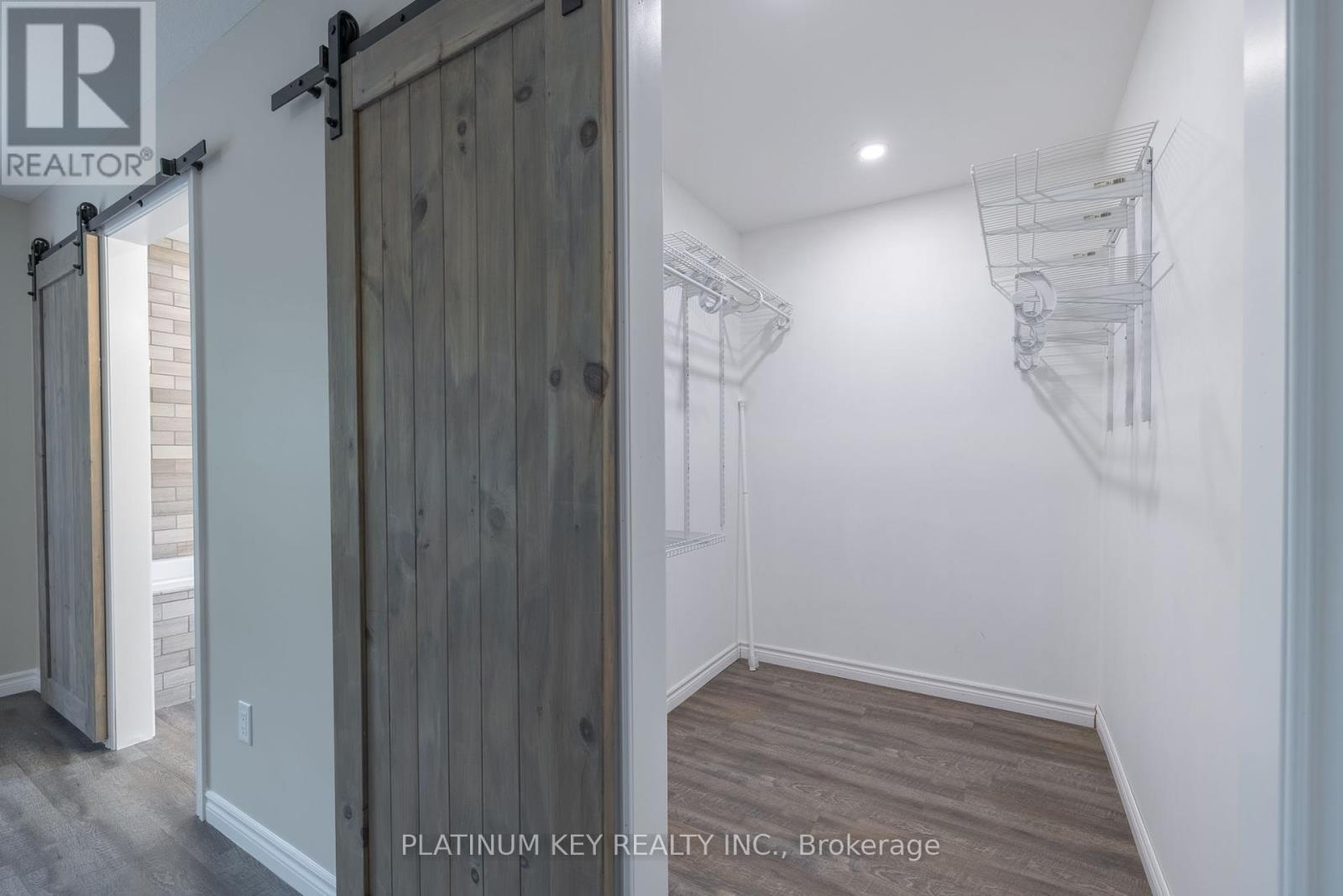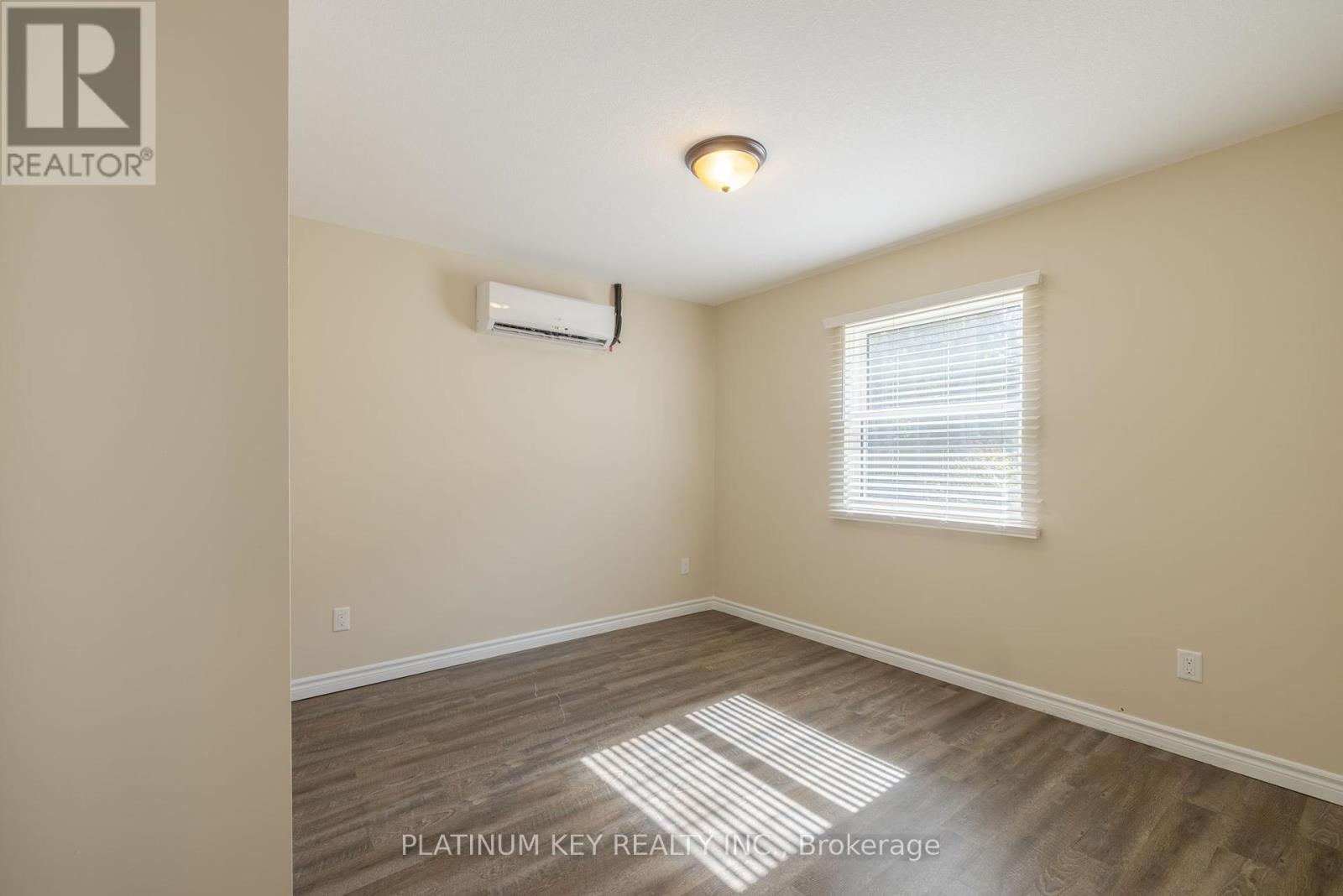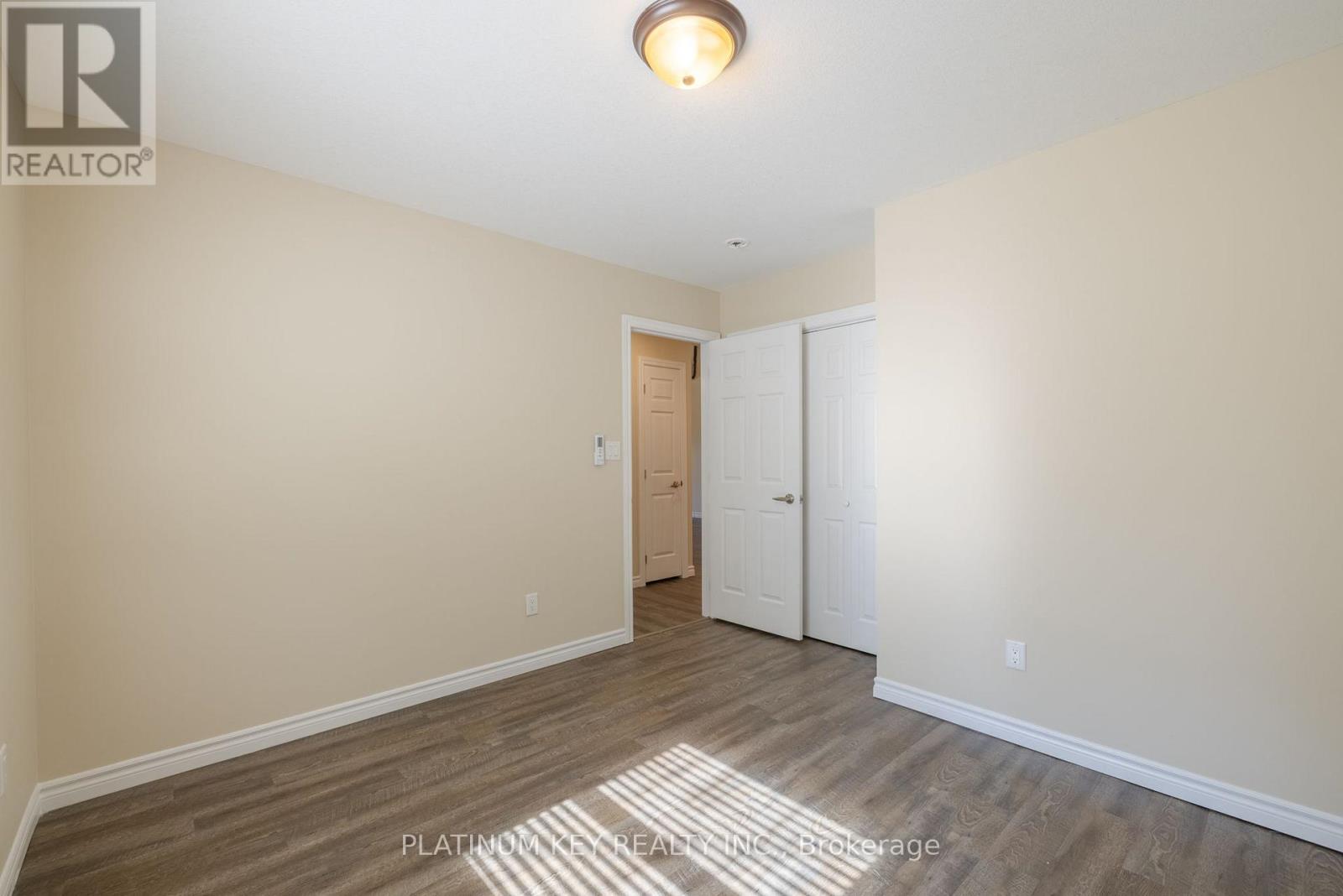701 Regent Street Strathroy-Caradoc, Ontario N0L 1W0
$949,900
Discover the charm and versatility of 701 & 703 Regent Street, a remarkable property that beautifully combines two semi-detached residences into one exceptional opportunity. Nestled in a wonderful neighbourhood on the edge of the Woods Edge Subdivision, this stunning property is just six years old, presenting a fresh and modern living experience. Each spacious unit boasts three generous bedrooms and two full baths, with open-concept kitchen, dining, and living areas that create a warm and inviting ambiance. Enjoy the convenience of single-level living, complete with heated floors throughout for year-round comfort. Unit 701 features a cozy enclosed back porch, perfect for 3 season relaxation, while Unit 703 offers an inviting open covered back patio for those rainy afternoons. With a single garage and a concrete driveway providing ample parking for each unit, this property is as practical as it is beautiful. Located within walking distance to town amenities and with quick access to the highway, its ideal for both homeowners and investors. Imagine living in one side and renting out the other as a mortgage helper, or explore the potential to sever into two separate owner-ships. All photos are of Unit 701...see floor plan photo for layout of both sides. This unique offering is not just a home, it's a lifestyle waiting to be embraced! (id:60903)
Business
| BusinessType | Residential |
| BusinessSubType | Apartments |
Property Details
| MLS® Number | X9368970 |
| Property Type | Multi-family |
| Community Name | Mount Brydges |
| AmenitiesNearBy | Highway, Recreation |
| ParkingSpaceTotal | 6 |
Building
| BathroomTotal | 4 |
| Appliances | Dishwasher, Dryer, Refrigerator, Stove, Washer |
| CoolingType | Fully Air Conditioned |
| HeatingFuel | Natural Gas |
| HeatingType | Hot Water Radiator Heat |
| SizeExterior | 2518 Sqft |
| SizeInterior | 2518 Sqft |
| Type | Multi-family |
| UtilityWater | Municipal Water |
Land
| Acreage | No |
| LandAmenities | Highway, Recreation |
| Sewer | Sanitary Sewer |
| SizeDepth | 164 Ft |
| SizeFrontage | 80 Ft ,4 In |
| SizeIrregular | Bldg=80.38 X 164.04 Ft |
| SizeTotalText | Bldg=80.38 X 164.04 Ft |
| ZoningDescription | R2-11 |
Interested?
Contact us for more information









































