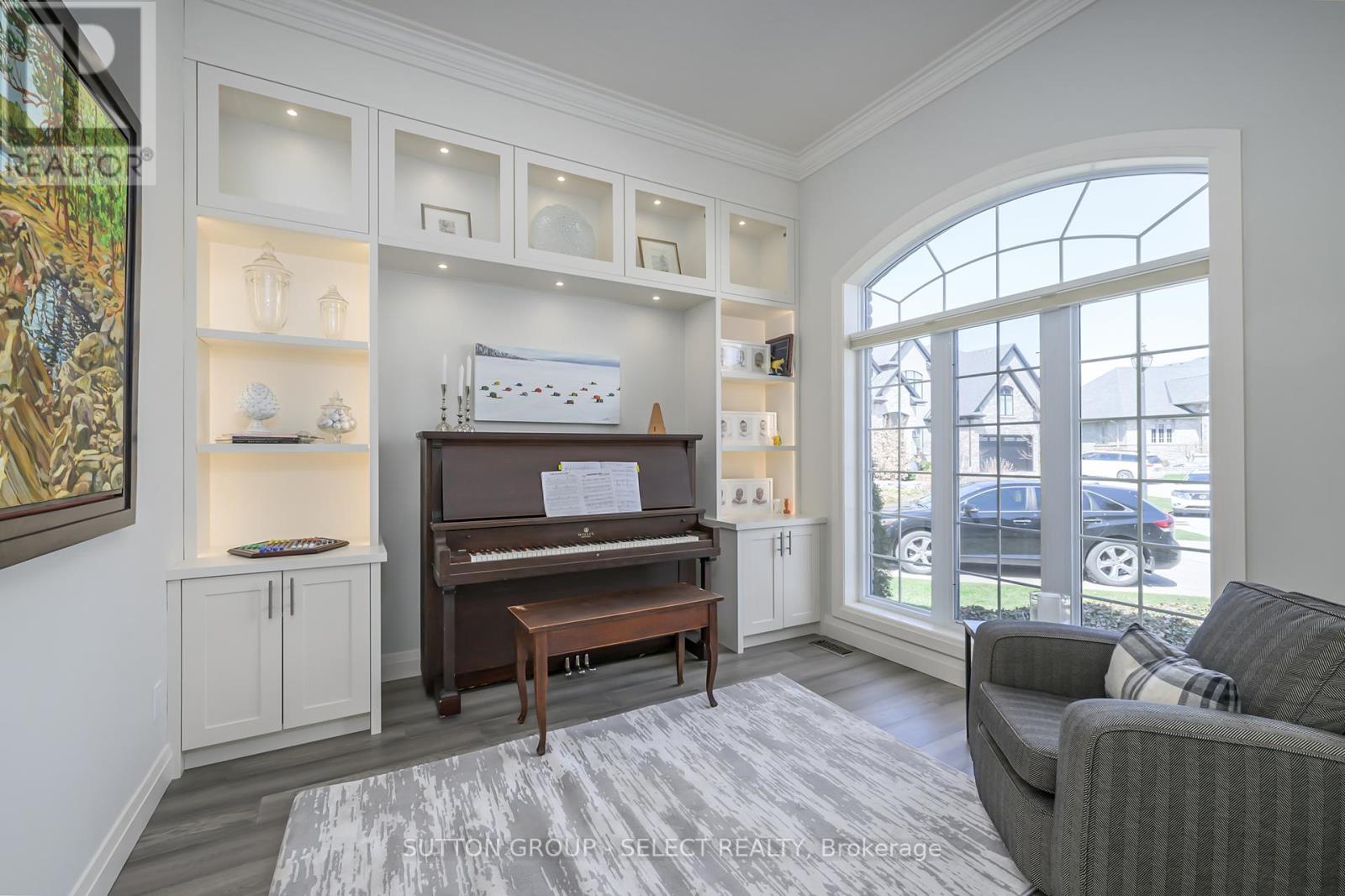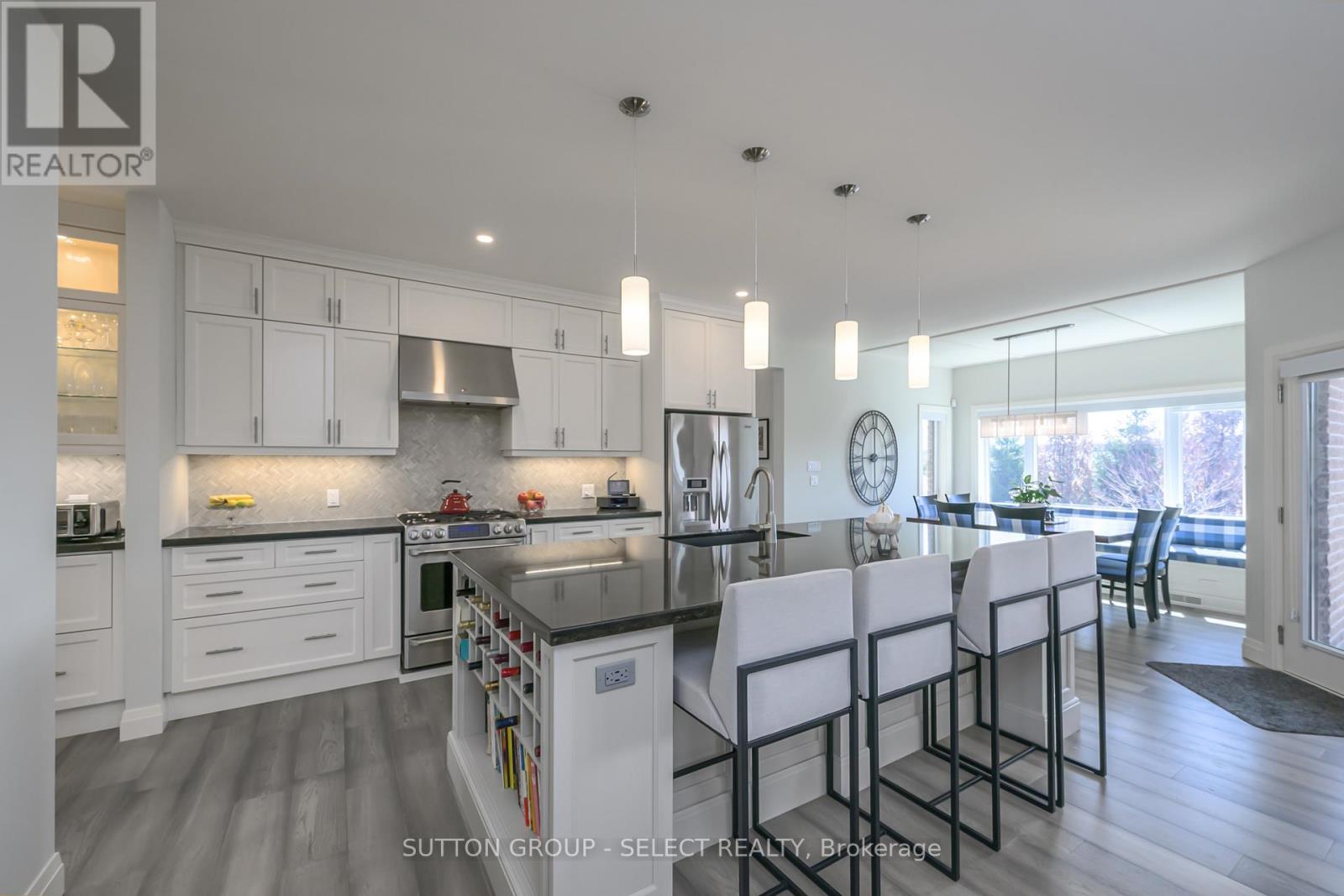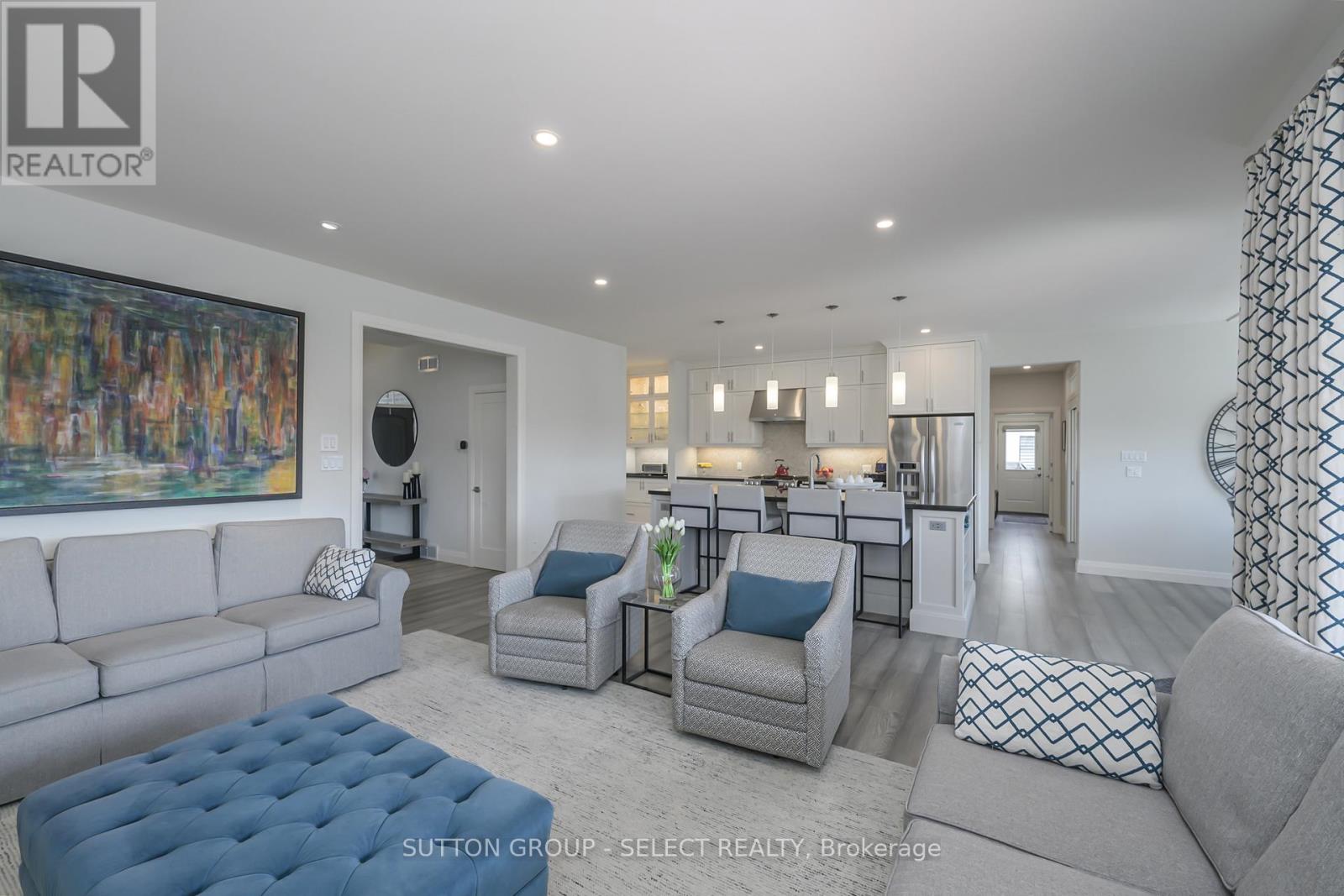231 Pebblecreek Walk London, Ontario N6G 0K3
$1,799,888
Spectacular views of the pond and forest - a kaleidoscope of seasonal artistry every day from the bedrooms, the great room, the dining area including unobstructed views from the composite deck & glass railings. Set on a lush walk-out lot at the top of the cul-de-sac this 4 + 1 bedroom executive home ticks all the boxes. Interior finishes are as glamorous as they are classic. Interior offers recent renovations to main/2nd floors 2022. Walk-out lower level was finished to the nines in 2020! Extensive built-ins throughout. Main floor office/den offers ambient lit wall to wall cabinetry. Open concept living combines a spacious living room/kitchen fusion showcasing beautiful built-in cabinetry, fireplace, ceiling-height cabinetry, 4-seat centre island, herringbone tile backsplash, sleek stone surfaces, oversized windows, built-in banquette/dining area, upscale stainless appliances, natural White Oak hardwood and a soft, ivory palette that combine to create a light-infused gathering space with incredible views. Wet bar/barista station + separate servery lead to an unexpected upscale pantry wrapped in built-in storage w/an integrated 2nd fridge & a study space. Crafts, computers, homework - we've got it covered with a custom flex room on main floor. Same level finishes continue through the laundry room, mud room & powder room. 2nd floor landing offers another surprise with a built-in back-lit library leading to 5-piece main bath,4 bedrooms including spacious primary with 5-piece ensuite w/ heated floors. Magazine-ready finished walkout level adds gorgeous media room w/ fireplace, 5th bedroom w/ built-in study, lux 3-piece bathroom & a killer wet bar w/ dishwasher, beverage fridge. All this and you haven't even stepped into the sunroom addition with retractable windows that opens onto extensive concrete patios, a Bullfrog hot tub & a separate shop/studio/she shed with hydro & covered patio. Separate dog run. Incredible landscaping, Welcome home. **** EXTRAS **** Integrated fridge in pantry/study. Lower level fridge, Miele dishwasher, microwave/convention oven, tv wall mount brackets, bathroom mirrors, sunroom grey bench cushions, camera doorbell, shed tool-hanging system, shed radiant heat panel. (id:60903)
Property Details
| MLS® Number | X9510288 |
| Property Type | Single Family |
| Neigbourhood | Sunningdale |
| Community Name | North R |
| AmenitiesNearBy | Park, Schools |
| Features | Cul-de-sac, Wooded Area, Irregular Lot Size, Sloping, Backs On Greenbelt, Conservation/green Belt, Sump Pump |
| ParkingSpaceTotal | 4 |
| Structure | Patio(s), Deck |
| ViewType | Direct Water View |
Building
| BathroomTotal | 4 |
| BedroomsAboveGround | 5 |
| BedroomsTotal | 5 |
| Amenities | Fireplace(s) |
| Appliances | Hot Tub, Garage Door Opener Remote(s), Oven - Built-in, Central Vacuum, Dishwasher, Dryer, Garage Door Opener, Refrigerator, Stove, Washer, Window Coverings |
| BasementDevelopment | Finished |
| BasementType | N/a (finished) |
| ConstructionStyleAttachment | Detached |
| CoolingType | Central Air Conditioning, Air Exchanger |
| ExteriorFinish | Brick, Stone |
| FireProtection | Alarm System, Smoke Detectors |
| FireplacePresent | Yes |
| FireplaceTotal | 2 |
| FireplaceType | Insert |
| FlooringType | Hardwood |
| FoundationType | Poured Concrete |
| HalfBathTotal | 1 |
| HeatingFuel | Natural Gas |
| HeatingType | Forced Air |
| StoriesTotal | 2 |
| SizeInterior | 3499.9705 - 4999.958 Sqft |
| Type | House |
| UtilityWater | Municipal Water |
Parking
| Attached Garage |
Land
| Acreage | No |
| LandAmenities | Park, Schools |
| LandscapeFeatures | Landscaped, Lawn Sprinkler |
| Sewer | Sanitary Sewer |
| SizeFrontage | 46 Ft ,2 In |
| SizeIrregular | 46.2 Ft |
| SizeTotalText | 46.2 Ft|under 1/2 Acre |
| SurfaceWater | Lake/pond |
| ZoningDescription | R1-5 |
Rooms
| Level | Type | Length | Width | Dimensions |
|---|---|---|---|---|
| Second Level | Bedroom 2 | 3.56 m | 3.48 m | 3.56 m x 3.48 m |
| Second Level | Bedroom 3 | 3.2 m | 4.88 m | 3.2 m x 4.88 m |
| Second Level | Bedroom | 5.59 m | 4.72 m | 5.59 m x 4.72 m |
| Second Level | Bedroom | 4.29 m | 3.48 m | 4.29 m x 3.48 m |
| Main Level | Office | 3.35 m | 3.35 m | 3.35 m x 3.35 m |
| Main Level | Foyer | 2.9 m | 4.22 m | 2.9 m x 4.22 m |
| Main Level | Living Room | 5.49 m | 5.16 m | 5.49 m x 5.16 m |
| Main Level | Dining Room | 3.33 m | 3.3 m | 3.33 m x 3.3 m |
| Main Level | Kitchen | 3.51 m | 3.84 m | 3.51 m x 3.84 m |
| Main Level | Pantry | 2.77 m | 3.53 m | 2.77 m x 3.53 m |
| Main Level | Office | 3.43 m | 2.03 m | 3.43 m x 2.03 m |
| Main Level | Laundry Room | 3.12 m | 3.94 m | 3.12 m x 3.94 m |
Utilities
| Cable | Installed |
| Sewer | Installed |
https://www.realtor.ca/real-estate/27579314/231-pebblecreek-walk-london-north-r
Interested?
Contact us for more information




































