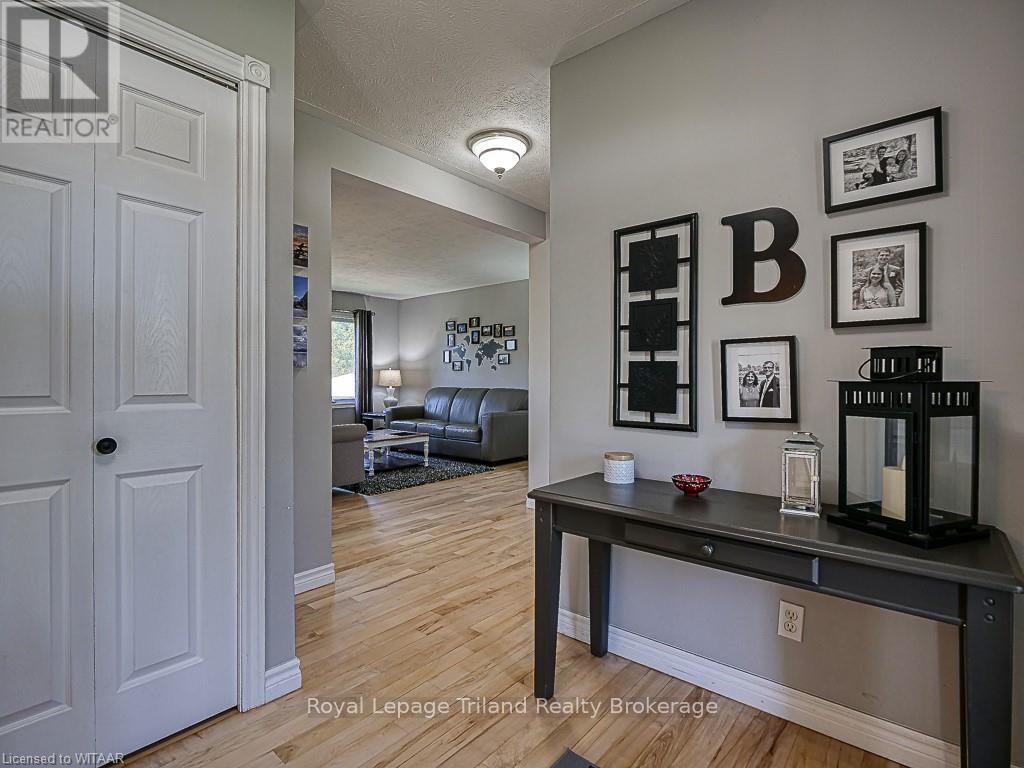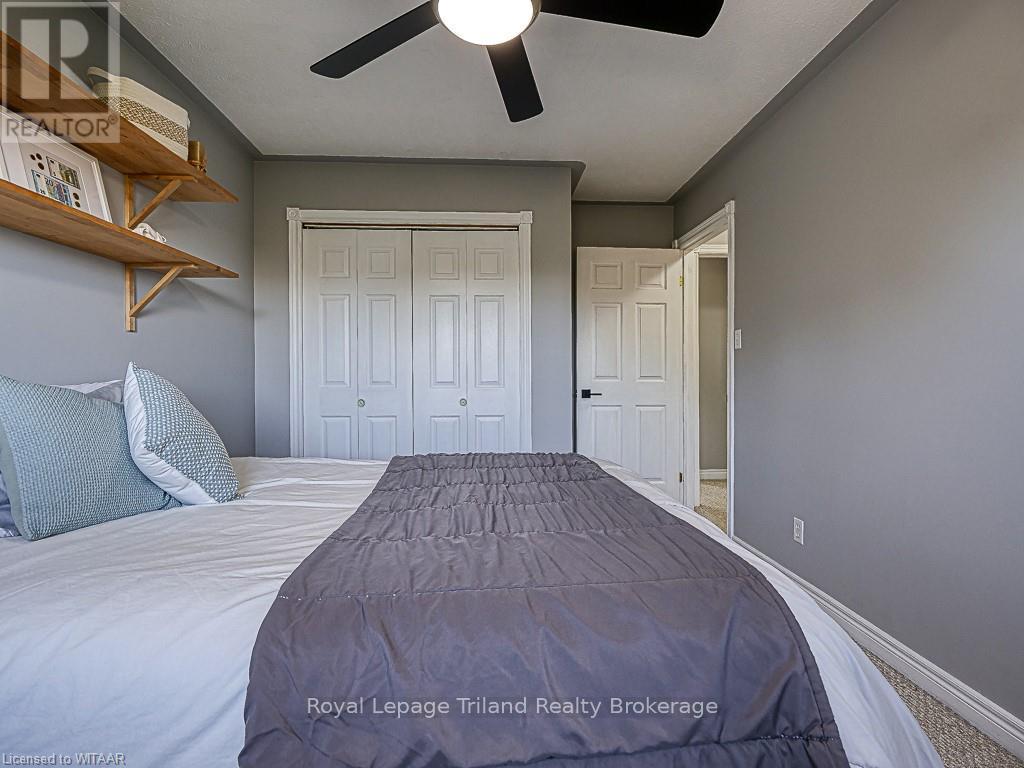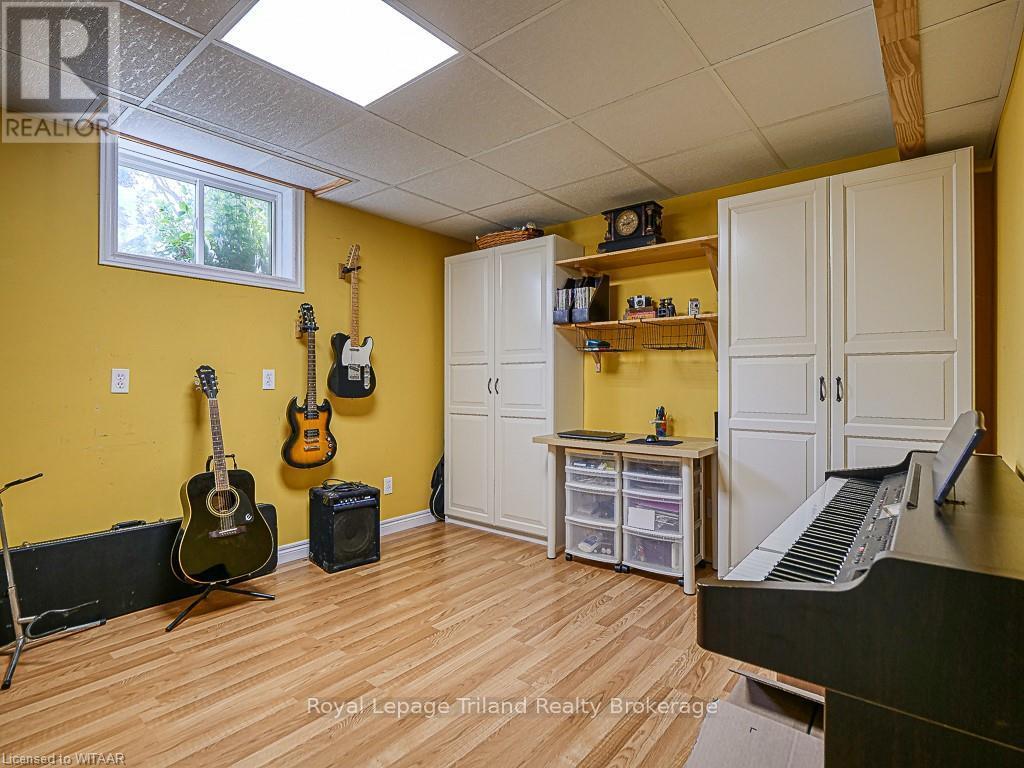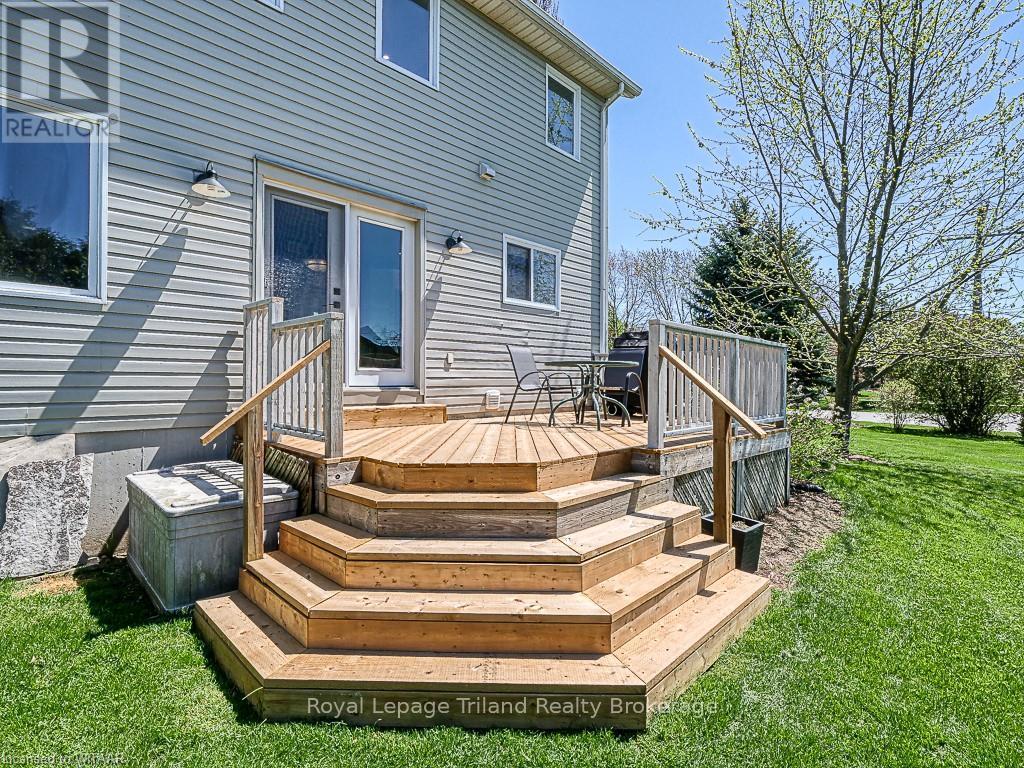714645 Middletown Line Norwich, Ontario N4S 7W3
$874,900
This is a fantastic family home located in the peaceful hamlet of Oxford Centre. It offers a great turn-key opportunity, with easy access to the 401 and 403 highways, as well as shopping and a highly-regarded rural school just minutes away. The main floor welcomes you with an inviting foyer, followed by an open concept eat-in kitchen, a spacious living room, and a separate dining room. Moving upstairs, you'll find a generously sized primary bedroom with a private ensuite and a walk-in closet. There are also two additional large bedrooms and a family bathroom on the second floor, as well as a convenient laundry room. The basement has been finished to include a cozy family room with a fireplace, an office, and plenty of storage space. The home also features an oversized garage with ample room for two cars and additional storage. Situated on a beautifully landscaped corner lot, the backyard boasts a lovely flagstone patio with a large gazebo, perfect for entertaining. Additionally, there is a recently refinished deck providing a great space for cooking and dining outdoors. (id:60903)
Property Details
| MLS® Number | X10744516 |
| Property Type | Single Family |
| Community Name | Oxford Centre |
| EquipmentType | None |
| Features | Sloping, Lighting, Sump Pump |
| ParkingSpaceTotal | 8 |
| RentalEquipmentType | None |
| Structure | Deck |
Building
| BathroomTotal | 2 |
| BedroomsAboveGround | 3 |
| BedroomsTotal | 3 |
| Amenities | Canopy, Fireplace(s) |
| Appliances | Water Heater, Water Softener, Garage Door Opener, Microwave, Refrigerator, Stove, Window Coverings |
| BasementDevelopment | Finished |
| BasementType | Full (finished) |
| ConstructionStyleAttachment | Detached |
| CoolingType | Central Air Conditioning, Air Exchanger |
| ExteriorFinish | Vinyl Siding |
| FireProtection | Smoke Detectors |
| FireplacePresent | Yes |
| FireplaceTotal | 1 |
| FoundationType | Concrete |
| HalfBathTotal | 1 |
| HeatingFuel | Natural Gas |
| HeatingType | Forced Air |
| StoriesTotal | 2 |
| Type | House |
Parking
| Attached Garage |
Land
| Acreage | No |
| Sewer | Septic System |
| SizeFrontage | 110.92 M |
| SizeIrregular | 110.92 X 131.16 Acre ; E 111.75ft S 40.75ft+102ft, W 141.33ft,n 131.16ft |
| SizeTotalText | 110.92 X 131.16 Acre ; E 111.75ft S 40.75ft+102ft, W 141.33ft,n 131.16ft|under 1/2 Acre |
| ZoningDescription | R1 |
Utilities
| Cable | Installed |
| Wireless | Available |
Interested?
Contact us for more information










































