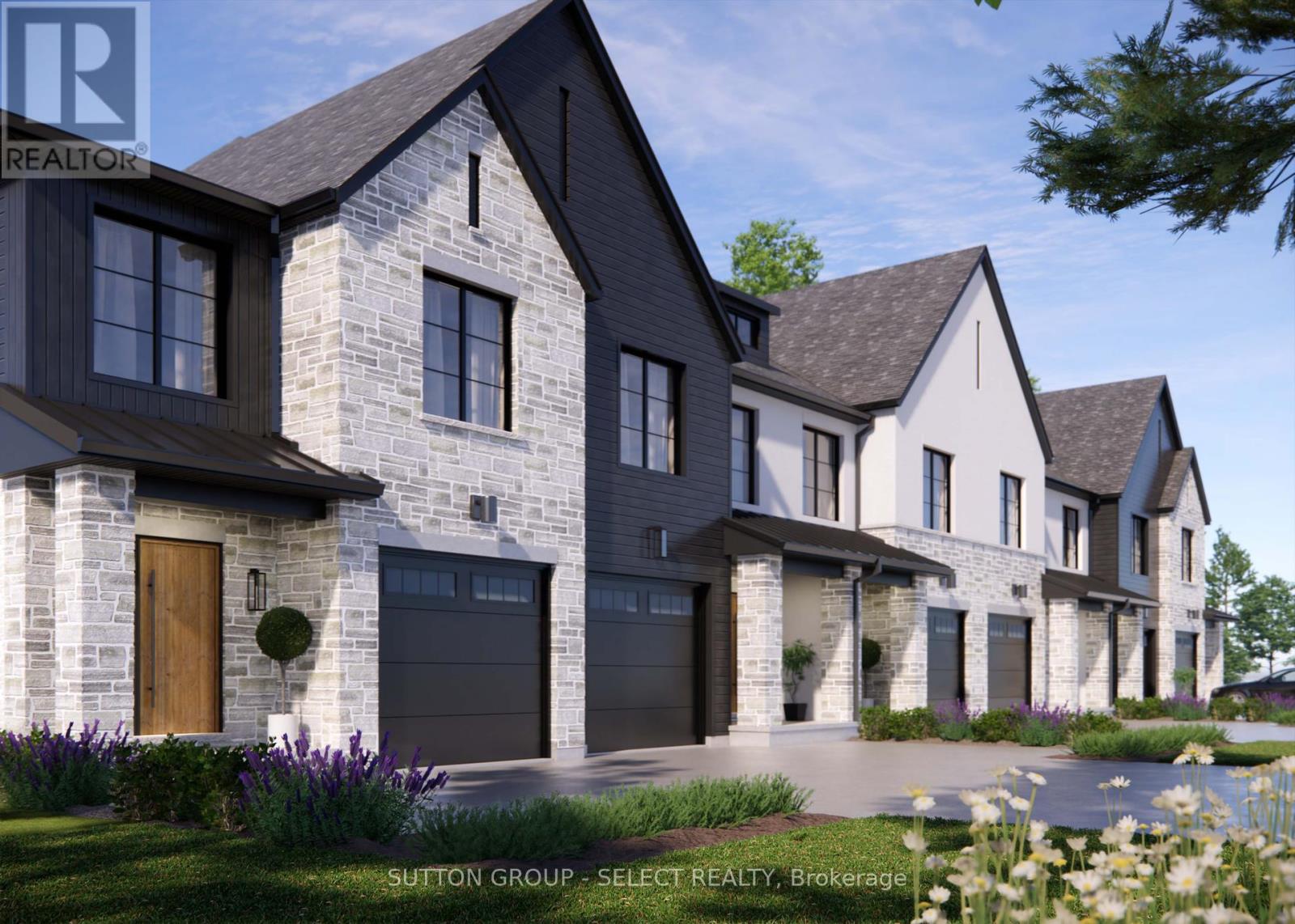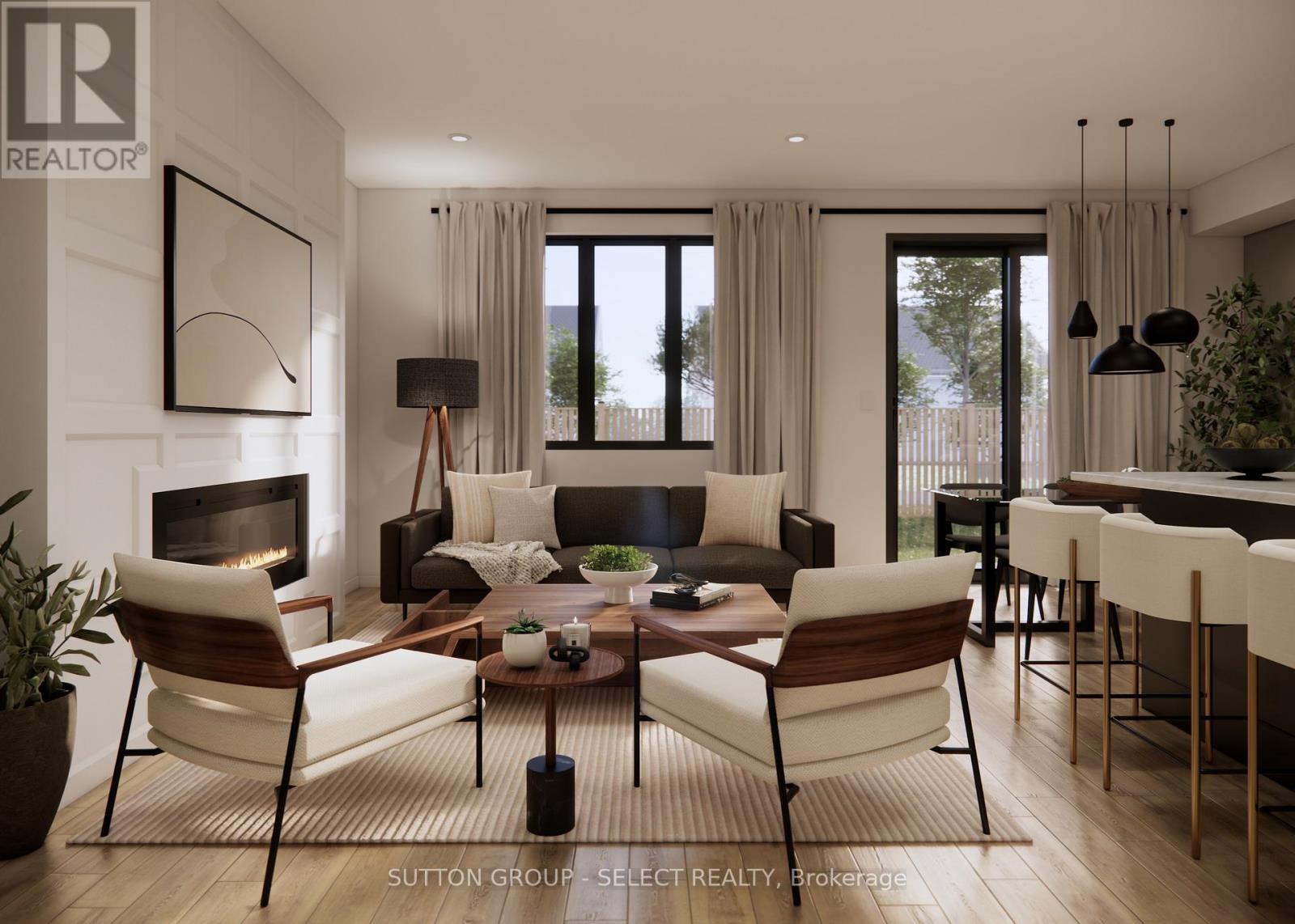15 Optimist Drive Southwold, Ontario N5P 3T2
3 Bedroom
3 Bathroom
1499.9875 - 1999.983 sqft
Fireplace
Central Air Conditioning
Forced Air
$699,000
Currently being built with a projected completion of mid-spring 2025. These stunning freehold towns will have unmatched finishes. Stucco and stone exterior with great curb appeal. Featuring 3 bedrooms and 1800 sqft of living space. The basement has a lookout elevation backing onto a pond. Available for purchase now, please contact for specs sheets and marketing plans. End units and walkout basements are also available in this block. (id:60903)
Property Details
| MLS® Number | X9510767 |
| Property Type | Single Family |
| Community Name | Talbotville |
| AmenitiesNearBy | Park |
| EquipmentType | Water Heater |
| Features | Ravine, Sump Pump |
| ParkingSpaceTotal | 2 |
| RentalEquipmentType | Water Heater |
| Structure | Deck |
Building
| BathroomTotal | 3 |
| BedroomsAboveGround | 3 |
| BedroomsTotal | 3 |
| Amenities | Fireplace(s) |
| BasementDevelopment | Unfinished |
| BasementType | N/a (unfinished) |
| ConstructionStyleAttachment | Attached |
| CoolingType | Central Air Conditioning |
| ExteriorFinish | Brick, Stone |
| FireplacePresent | Yes |
| FoundationType | Poured Concrete |
| HalfBathTotal | 1 |
| HeatingFuel | Natural Gas |
| HeatingType | Forced Air |
| StoriesTotal | 2 |
| SizeInterior | 1499.9875 - 1999.983 Sqft |
| Type | Row / Townhouse |
| UtilityWater | Municipal Water |
Parking
| Attached Garage |
Land
| Acreage | No |
| LandAmenities | Park |
| Sewer | Sanitary Sewer |
| SizeDepth | 125 Ft |
| SizeFrontage | 21 Ft |
| SizeIrregular | 21 X 125 Ft |
| SizeTotalText | 21 X 125 Ft|under 1/2 Acre |
Rooms
| Level | Type | Length | Width | Dimensions |
|---|---|---|---|---|
| Second Level | Primary Bedroom | 4.17 m | 4.57 m | 4.17 m x 4.57 m |
| Second Level | Bedroom | 3.59 m | 2 m | 3.59 m x 2 m |
| Second Level | Bedroom | 3.13 m | 3.13 m | 3.13 m x 3.13 m |
| Second Level | Laundry Room | 2 m | 2.07 m | 2 m x 2.07 m |
| Ground Level | Kitchen | 3.53 m | 3.53 m | 3.53 m x 3.53 m |
| Ground Level | Dining Room | 2.92 m | 2.83 m | 2.92 m x 2.83 m |
| Ground Level | Living Room | 3.35 m | 5.69 m | 3.35 m x 5.69 m |
| Ground Level | Foyer | 3.16 m | 2.74 m | 3.16 m x 2.74 m |
https://www.realtor.ca/real-estate/27580607/15-optimist-drive-southwold-talbotville-talbotville
Interested?
Contact us for more information
















