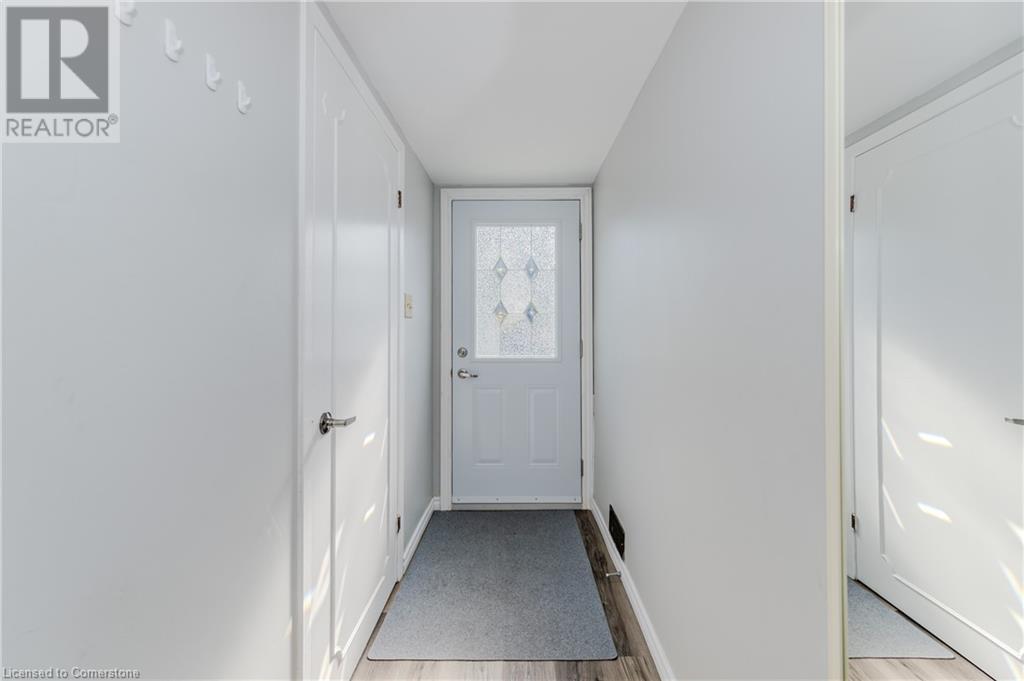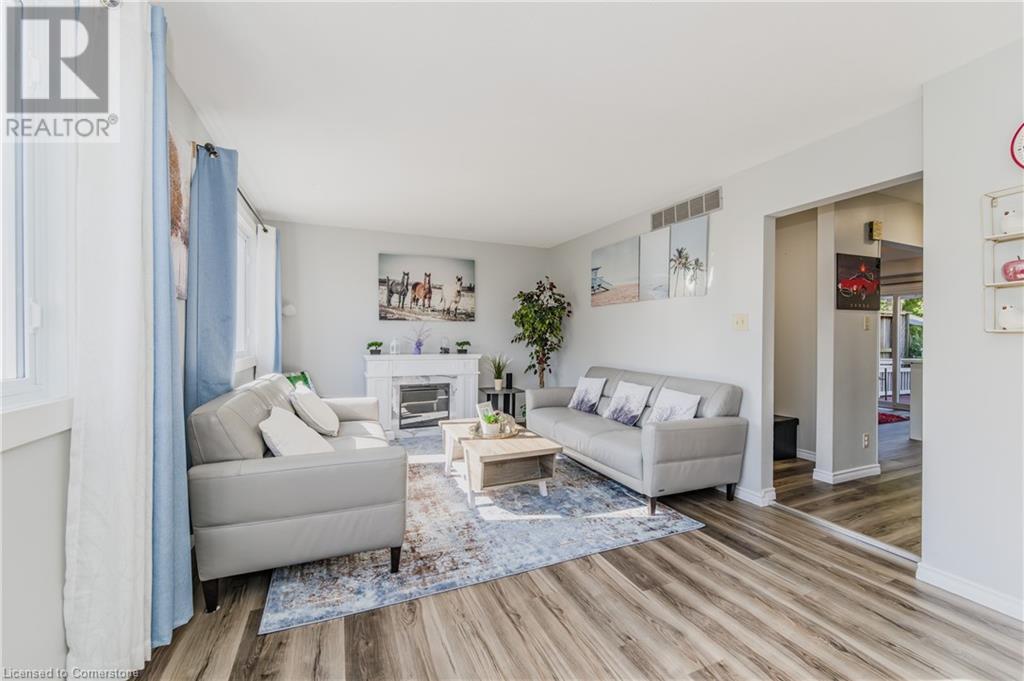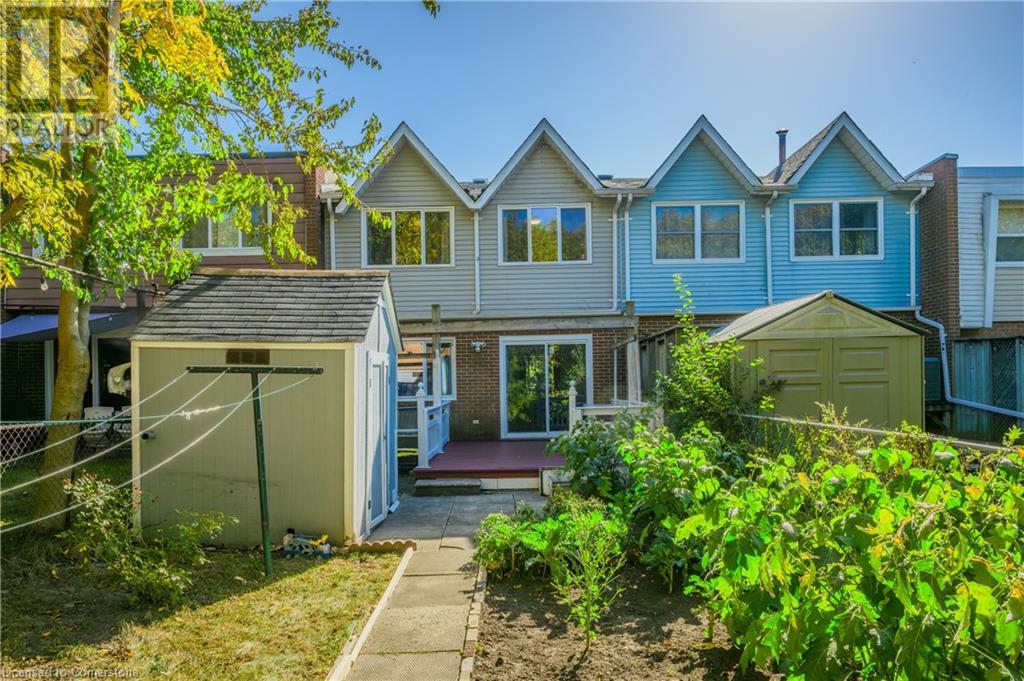92 Charles Best Place Kitchener, Ontario N2M 5A3
$600,000
Welcome to this great, move-in ready freehold townhouse, perfect for families and those seeking a comfortable lifestyle! This bright and airy home features lots of natural light, fresh neutral wall paint, and a carpet-free interior for easy maintenance. Inviting kitchen boasts elegant white cabinetry and sleek quartz countertops, flowing seamlessly into a separate dining area with sliders to a beautiful deck that overlooks a large fenced private backyard with a shed—ideal for entertaining or relaxing. This place is complete with 3 generous bedrooms and 2 well-appointed updated bathrooms. With a new furnace and new windows, this home is energy-efficient and ready for modern living. Situated in a family-friendly neighborhood, it's close to great schools, parks, and offers quick access to the expressway for an easy commute. Furnace/AC 2021, Water softener 2021, Windows 2023, Roof Oct 2024 Don’t miss this opportunity—schedule your viewing today! (id:38027)
Property Details
| MLS® Number | 40657466 |
| Property Type | Single Family |
| Amenities Near By | Airport, Golf Nearby, Hospital, Park, Place Of Worship, Playground, Public Transit, Schools, Shopping |
| Community Features | Quiet Area, School Bus |
| Equipment Type | Water Heater |
| Parking Space Total | 3 |
| Rental Equipment Type | Water Heater |
| Structure | Shed |
Building
| Bathroom Total | 2 |
| Bedrooms Above Ground | 3 |
| Bedrooms Total | 3 |
| Appliances | Dryer, Refrigerator, Stove, Water Softener, Washer, Hood Fan |
| Architectural Style | 2 Level |
| Basement Development | Finished |
| Basement Type | Full (finished) |
| Construction Style Attachment | Attached |
| Cooling Type | Central Air Conditioning |
| Exterior Finish | Brick, Vinyl Siding |
| Foundation Type | Poured Concrete |
| Half Bath Total | 1 |
| Heating Fuel | Natural Gas |
| Heating Type | Forced Air |
| Stories Total | 2 |
| Size Interior | 1966.4 Sqft |
| Type | Row / Townhouse |
| Utility Water | Municipal Water |
Parking
| Attached Garage |
Land
| Access Type | Highway Access, Highway Nearby |
| Acreage | No |
| Fence Type | Fence |
| Land Amenities | Airport, Golf Nearby, Hospital, Park, Place Of Worship, Playground, Public Transit, Schools, Shopping |
| Sewer | Municipal Sewage System |
| Size Depth | 109 Ft |
| Size Frontage | 20 Ft |
| Size Total Text | Under 1/2 Acre |
| Zoning Description | R2b |
Rooms
| Level | Type | Length | Width | Dimensions |
|---|---|---|---|---|
| Second Level | Living Room | 19'3'' x 11'7'' | ||
| Second Level | Dining Room | 14'0'' x 8'7'' | ||
| Second Level | Kitchen | 13'11'' x 10'8'' | ||
| Second Level | 2pc Bathroom | 5'9'' x 4'1'' | ||
| Third Level | Primary Bedroom | 13'8'' x 10'0'' | ||
| Third Level | Bedroom | 9'1'' x 8'11'' | ||
| Third Level | Bedroom | 12'8'' x 10'0'' | ||
| Third Level | 4pc Bathroom | 10'0'' x 8'11'' | ||
| Main Level | Utility Room | 13'10'' x 5'3'' | ||
| Main Level | Laundry Room | 7'1'' x 5'0'' | ||
| Main Level | Den | 13'8'' x 13'6'' |
https://www.realtor.ca/real-estate/27566842/92-charles-best-place-kitchener
Interested?
Contact us for more information








































