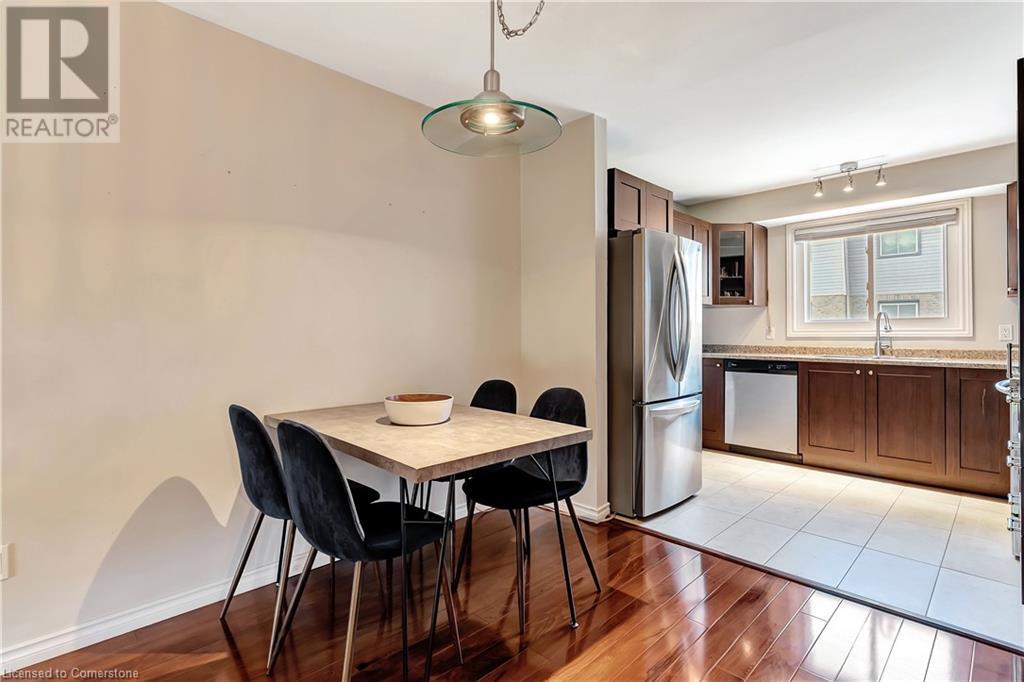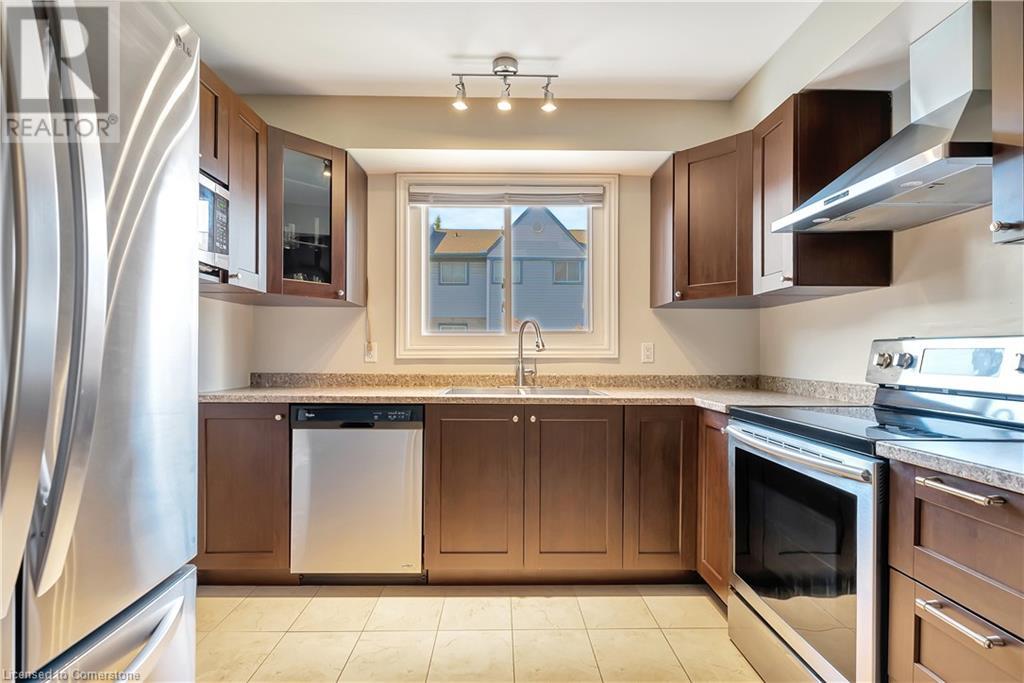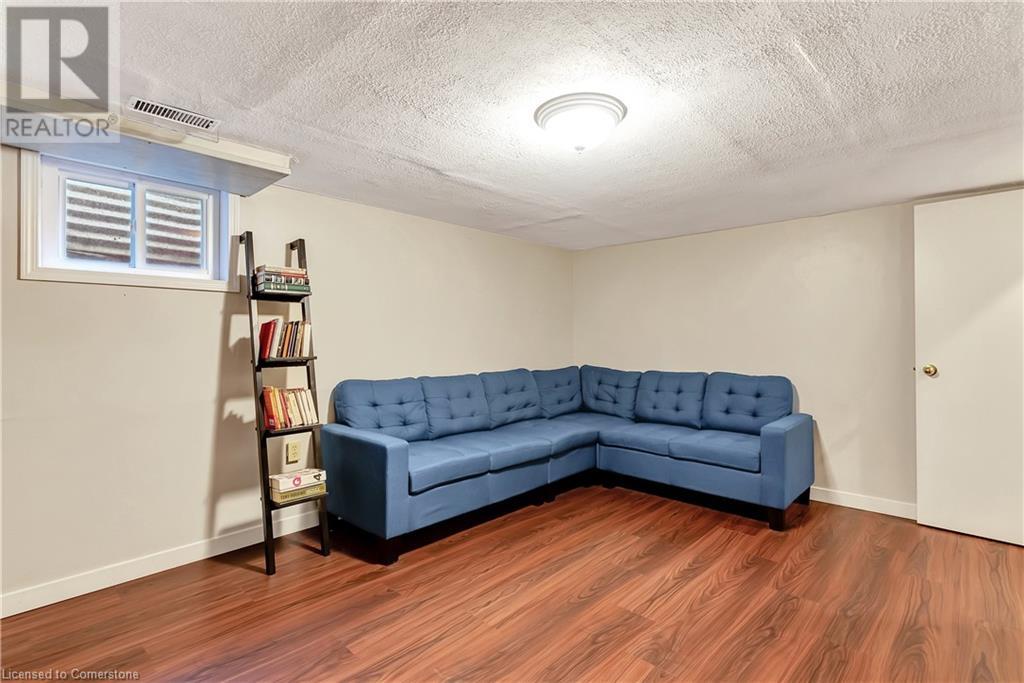589 Beechwood Drive Unit# 35 Waterloo, Ontario N2T 2K9
$2,900 Monthly
Insurance, Landscaping, Property Management, ParkingMaintenance, Insurance, Landscaping, Property Management, Parking
$311.80 Monthly
Maintenance, Insurance, Landscaping, Property Management, Parking
$311.80 Monthly**Charming Partially Furnished 3 Bedroom Townhouse for Rent in Prime Waterloo Location** Discover your new home in this beautifully maintained townhouse, featuring high ceilings and gleaming hardwood floors on the main level. This inviting space includes three spacious bedrooms and two well-appointed bathrooms, perfect for families or professionals. Enjoy natural light throughout, highlighted by a skylight and a bright, kitchen equipped with stainless steel appliances, including a dishwasher. The open staircase adds to the home's airy feel, while the rec room/den offers additional living space. Step outside through the patio door to your private terrace, backing onto serene greenspace, providing a peaceful retreat in a convenient location. The property also includes a garage with garage door opener, visitor parking, and plenty of storage with large closets throughout. Don’t miss this meticulously clean townhouse that combines comfort and style in one of Waterloo’s most desirable areas. Schedule a viewing today! (id:38027)
Property Details
| MLS® Number | 40667270 |
| Property Type | Single Family |
| Amenities Near By | Park, Playground, Public Transit, Schools, Shopping |
| Community Features | Community Centre |
| Features | Balcony |
| Parking Space Total | 2 |
Building
| Bathroom Total | 2 |
| Bedrooms Above Ground | 3 |
| Bedrooms Total | 3 |
| Appliances | Dishwasher, Dryer, Microwave, Refrigerator, Stove, Washer, Window Coverings |
| Architectural Style | 2 Level |
| Basement Development | Finished |
| Basement Type | Full (finished) |
| Constructed Date | 1990 |
| Construction Style Attachment | Attached |
| Cooling Type | Central Air Conditioning |
| Exterior Finish | Aluminum Siding, Brick |
| Fire Protection | Smoke Detectors |
| Fireplace Fuel | Wood |
| Fireplace Present | Yes |
| Fireplace Total | 1 |
| Fireplace Type | Other - See Remarks |
| Half Bath Total | 1 |
| Heating Fuel | Natural Gas |
| Heating Type | Forced Air |
| Stories Total | 2 |
| Size Interior | 1694 Sqft |
| Type | Row / Townhouse |
| Utility Water | Municipal Water |
Parking
| Attached Garage | |
| Visitor Parking |
Land
| Acreage | No |
| Land Amenities | Park, Playground, Public Transit, Schools, Shopping |
| Sewer | Municipal Sewage System |
| Size Total Text | Unknown |
| Zoning Description | Rmu-20 |
Rooms
| Level | Type | Length | Width | Dimensions |
|---|---|---|---|---|
| Second Level | Kitchen | 9'11'' x 9'1'' | ||
| Second Level | Dining Room | 13'0'' x 9'11'' | ||
| Third Level | 4pc Bathroom | Measurements not available | ||
| Third Level | Bedroom | 12'1'' x 8'0'' | ||
| Third Level | Bedroom | 12'1'' x 8'0'' | ||
| Third Level | Primary Bedroom | 14'3'' x 13'11'' | ||
| Lower Level | Utility Room | 13'4'' x 5'9'' | ||
| Lower Level | Family Room | 16'1'' x 11'7'' | ||
| Main Level | Living Room | 16'4'' x 11'7'' | ||
| Main Level | 2pc Bathroom | Measurements not available | ||
| Main Level | Foyer | Measurements not available |
https://www.realtor.ca/real-estate/27567876/589-beechwood-drive-unit-35-waterloo
Interested?
Contact us for more information

































