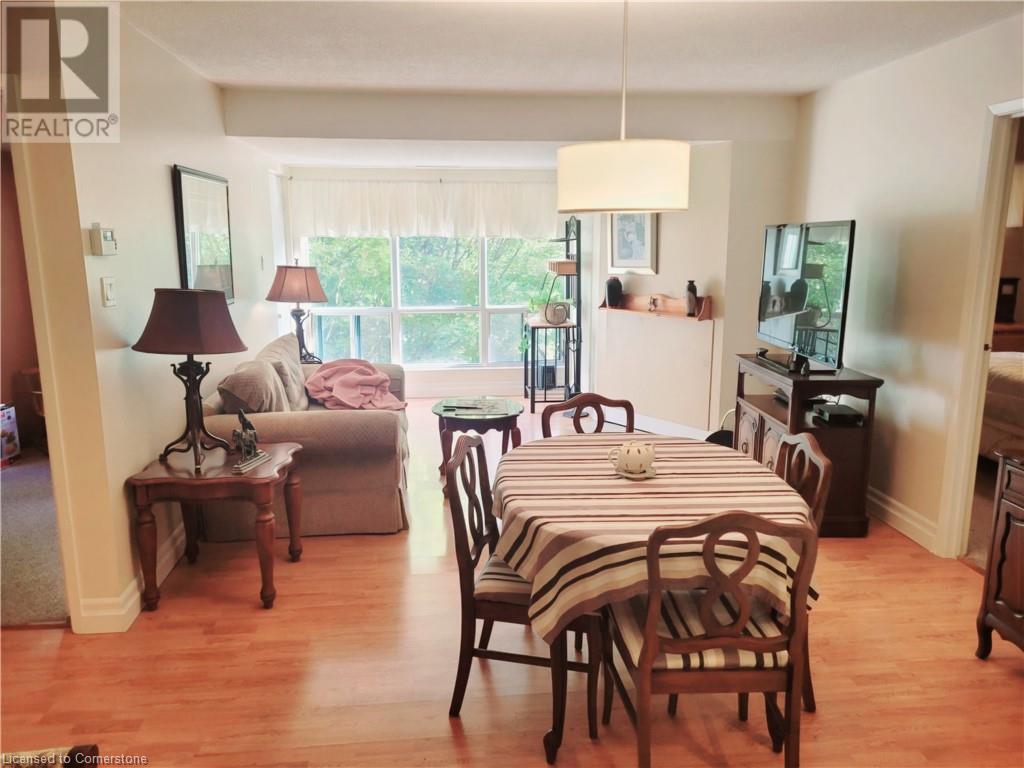15 Hofstetter Avenue Unit# 403 Kitchener, Ontario N2A 3Z7
$310,000Maintenance, Insurance, Water, Parking
$701 Monthly
Maintenance, Insurance, Water, Parking
$701 MonthlyWelcome to Chicopee Terrace! This 2 bed/2bath unit is perfect for 1st time buyers, investors and downsizers. Located in the desirable neighbourhood of Chicopee, you are just minutes from highway 7/8, 401, shopping and restaurants, airport, skiing, and much more. This unit offers plenty of cupboard space in the eat in kitchen, large windows letting in plenty of natural light into the cozy living room with a working wood burning fireplace, and storage. The 2 large bedrooms , one with a 4 pce ensuite and a separate 4 piece bathroom. There is a private balcony off the living room with a picturesque view facing the trees. Laundry is right down the hall. Owned parking space #53, roof 2016, elevator 2023, separate shut offs installed in the unit for convenience. (id:38027)
Property Details
| MLS® Number | 40667175 |
| Property Type | Single Family |
| Amenities Near By | Airport, Hospital, Park, Place Of Worship, Playground, Public Transit, Schools, Shopping, Ski Area |
| Community Features | Quiet Area, Community Centre, School Bus |
| Features | Balcony, Laundry- Coin Operated |
| Parking Space Total | 1 |
Building
| Bathroom Total | 2 |
| Bedrooms Above Ground | 2 |
| Bedrooms Total | 2 |
| Amenities | Party Room |
| Appliances | Dishwasher, Refrigerator, Stove |
| Basement Type | None |
| Constructed Date | 1991 |
| Construction Style Attachment | Attached |
| Cooling Type | Central Air Conditioning |
| Exterior Finish | Brick |
| Foundation Type | Poured Concrete |
| Heating Type | Forced Air |
| Stories Total | 1 |
| Size Interior | 850 Sqft |
| Type | Apartment |
| Utility Water | Municipal Water |
Land
| Access Type | Highway Access, Highway Nearby |
| Acreage | No |
| Land Amenities | Airport, Hospital, Park, Place Of Worship, Playground, Public Transit, Schools, Shopping, Ski Area |
| Sewer | Municipal Sewage System |
| Size Total Text | Unknown |
| Zoning Description | R2 |
Rooms
| Level | Type | Length | Width | Dimensions |
|---|---|---|---|---|
| Main Level | 4pc Bathroom | Measurements not available | ||
| Main Level | 4pc Bathroom | Measurements not available | ||
| Main Level | Dining Room | 20'4'' x 10'3'' | ||
| Main Level | Bedroom | 10'0'' x 9'1'' | ||
| Main Level | Primary Bedroom | 12'9'' x 10'0'' | ||
| Main Level | Kitchen | 12'3'' x 10'2'' | ||
| Main Level | Living Room | 20'4'' x 12'3'' |
https://www.realtor.ca/real-estate/27566257/15-hofstetter-avenue-unit-403-kitchener
Interested?
Contact us for more information
















