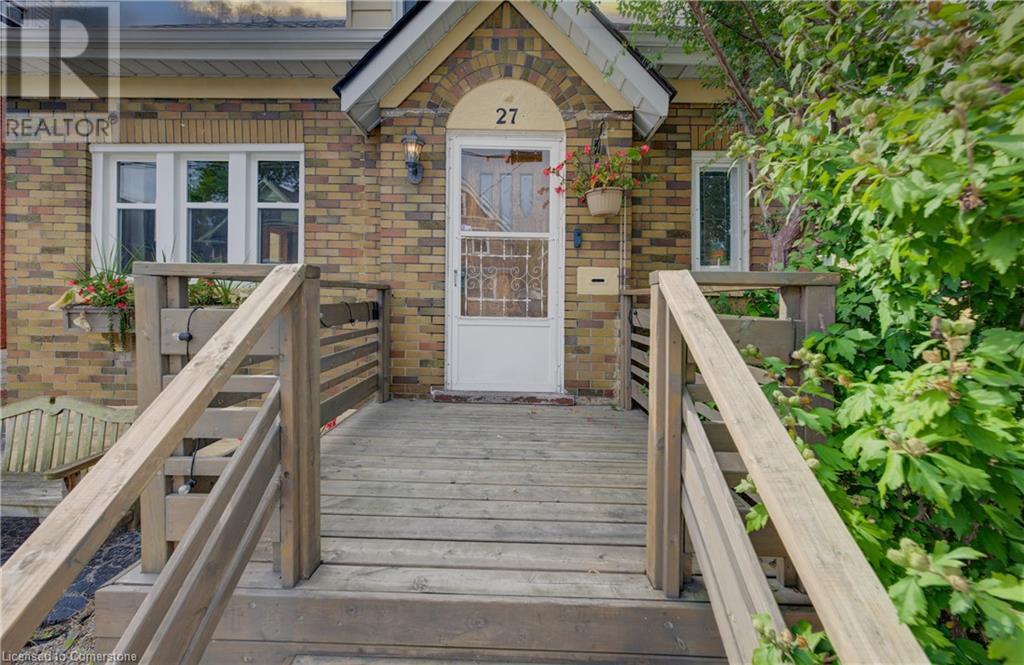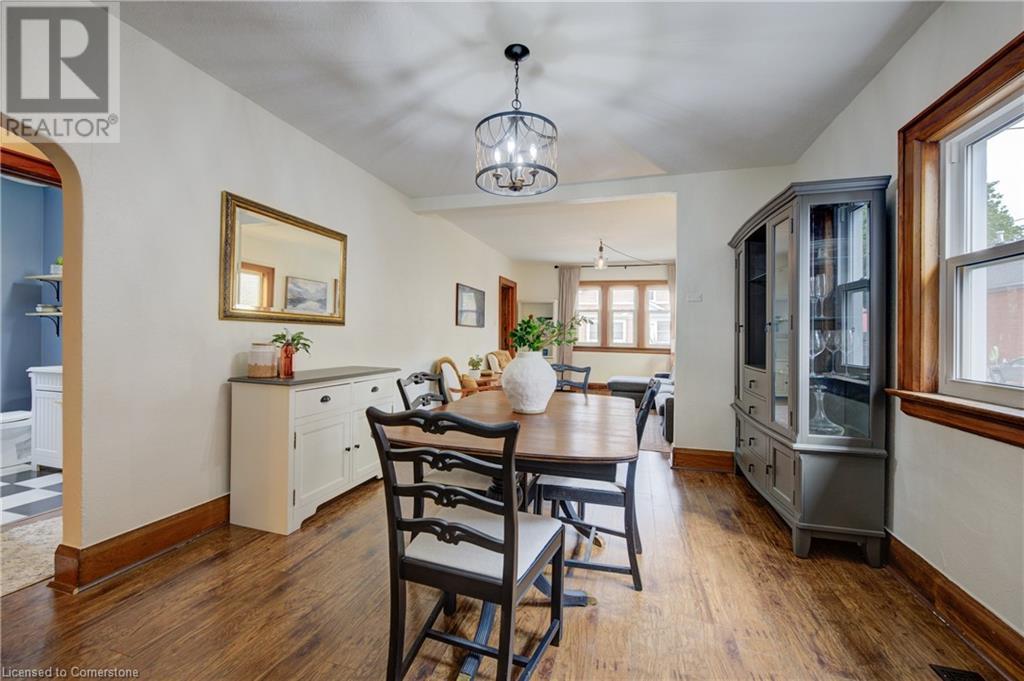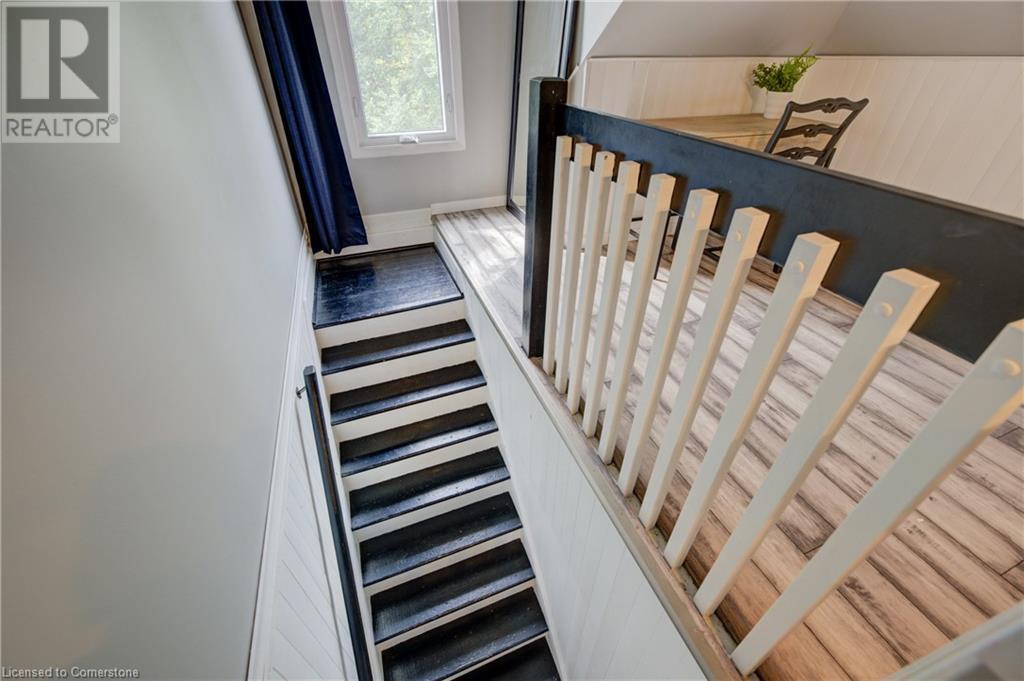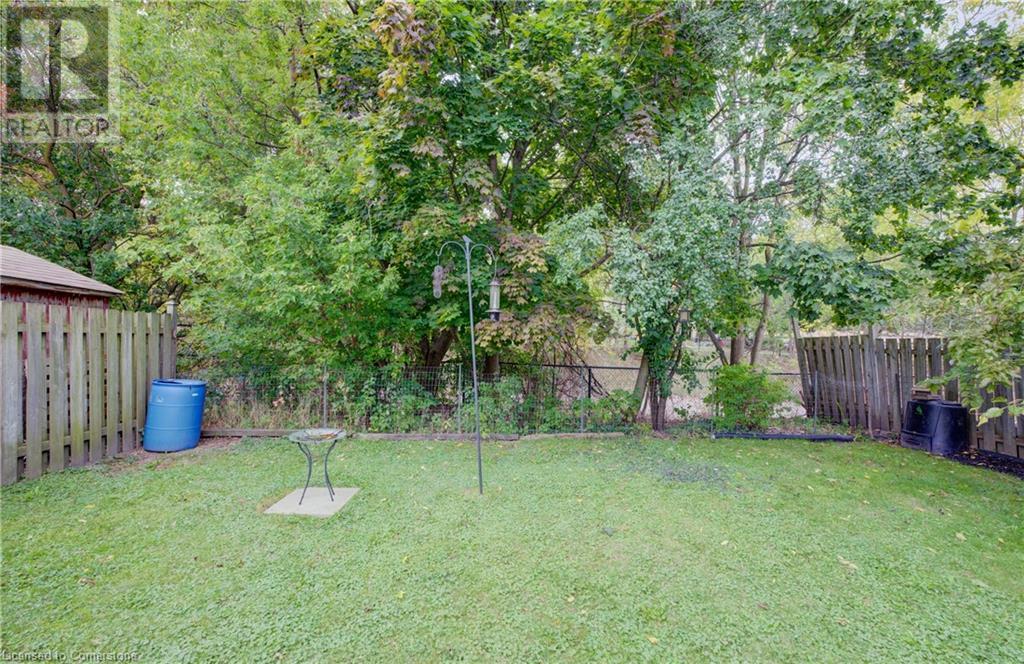27 Bruder Avenue Kitchener, Ontario N2G 2X9
$699,900
OPEN HOUSE Saturday Oct 26th 10am till noon & Sunday Oct 27th 2pm till 4pm. Welcome to 27 Bruder Avenue in Kitchener. This charming bungalow exudes character at every corner, offering a blend of downtown living on a peaceful, well-established street where many neighbors have resided for decades. Nestled next to the Iron Horse Trail and backing onto Schneiders Creek, you’ll enjoy a serene and quiet backyard. A short walk takes you to Victoria Park, downtown nightlife, and St. Mary’s Hospital, making this neighborhood exceptionally convenient. Step inside this bright, warm, and meticulously maintained home. The front foyer provides ample space for guests' coats and boots. The living room opens to the dining area, creating a perfect setting for entertaining. The galley kitchen offers plenty of countertop space for meal preparation and features a beautifully tiled backsplash. The main floor bath and shower were updated in 2023. Additional recent updates include a new roof in 2021, a new furnace/heat pump with AC units for both the main house and loft in 2022, and a water softener. With two bedrooms on the main floor and a spacious loft area serving as a third bedroom, you have ample space to customize as you see fit. But wait, there's more! Venture downstairs to discover a beautiful in-law suite with a private entrance from the back door, offering potential for rental income. This unit features a living and sleeping area, a kitchenette, and a private bath. Step out onto the back porch to find a wonderful fenced yard with plenty of trees for shade and privacy. There’s also a covered area next to the porch, ideal for a hot tub, covered patio, or outdoor storage for bikes and other items. Homes on Bruder Avenue rarely become available, so don’t miss your chance to own this beautiful home. (id:38027)
Open House
This property has open houses!
10:00 am
Ends at:12:00 pm
2:00 pm
Ends at:4:00 pm
Property Details
| MLS® Number | 40658893 |
| Property Type | Single Family |
| Amenities Near By | Hospital, Park, Place Of Worship, Playground, Public Transit, Schools, Shopping |
| Community Features | Quiet Area, Community Centre |
| Equipment Type | None |
| Features | Southern Exposure, In-law Suite |
| Parking Space Total | 2 |
| Rental Equipment Type | None |
| Structure | Porch |
Building
| Bathroom Total | 2 |
| Bedrooms Above Ground | 3 |
| Bedrooms Total | 3 |
| Appliances | Dishwasher, Dryer, Microwave, Refrigerator, Stove, Water Softener, Washer, Hood Fan, Window Coverings |
| Architectural Style | Bungalow |
| Basement Development | Partially Finished |
| Basement Type | Full (partially Finished) |
| Constructed Date | 1937 |
| Construction Style Attachment | Detached |
| Cooling Type | Central Air Conditioning, Ductless |
| Exterior Finish | Aluminum Siding, Brick |
| Fire Protection | Smoke Detectors |
| Fixture | Ceiling Fans |
| Foundation Type | Poured Concrete |
| Heating Fuel | Natural Gas |
| Heating Type | Forced Air, Heat Pump |
| Stories Total | 1 |
| Size Interior | 2138 Sqft |
| Type | House |
| Utility Water | Municipal Water |
Land
| Acreage | No |
| Fence Type | Fence |
| Land Amenities | Hospital, Park, Place Of Worship, Playground, Public Transit, Schools, Shopping |
| Sewer | Municipal Sewage System |
| Size Depth | 100 Ft |
| Size Frontage | 40 Ft |
| Size Total Text | Under 1/2 Acre |
| Zoning Description | Euf-1 |
Rooms
| Level | Type | Length | Width | Dimensions |
|---|---|---|---|---|
| Second Level | Primary Bedroom | 16'5'' x 36'1'' | ||
| Basement | Utility Room | 9'11'' x 21'4'' | ||
| Basement | Storage | 7'11'' x 14'10'' | ||
| Basement | Recreation Room | 10'9'' x 22'5'' | ||
| Basement | Kitchen | 9'8'' x 9'6'' | ||
| Basement | 3pc Bathroom | 5'6'' x 8'9'' | ||
| Main Level | Porch | 9'11'' x 8'10'' | ||
| Main Level | Living Room | 11'6'' x 14'5'' | ||
| Main Level | Kitchen | 7'10'' x 11'1'' | ||
| Main Level | Foyer | 7'3'' x 6'4'' | ||
| Main Level | Dining Room | 11'6'' x 12'5'' | ||
| Main Level | Bedroom | 10'4'' x 10'0'' | ||
| Main Level | Bedroom | 10'4'' x 12'2'' | ||
| Main Level | 4pc Bathroom | 6'9'' x 6'8'' |
https://www.realtor.ca/real-estate/27566259/27-bruder-avenue-kitchener
Interested?
Contact us for more information




















































