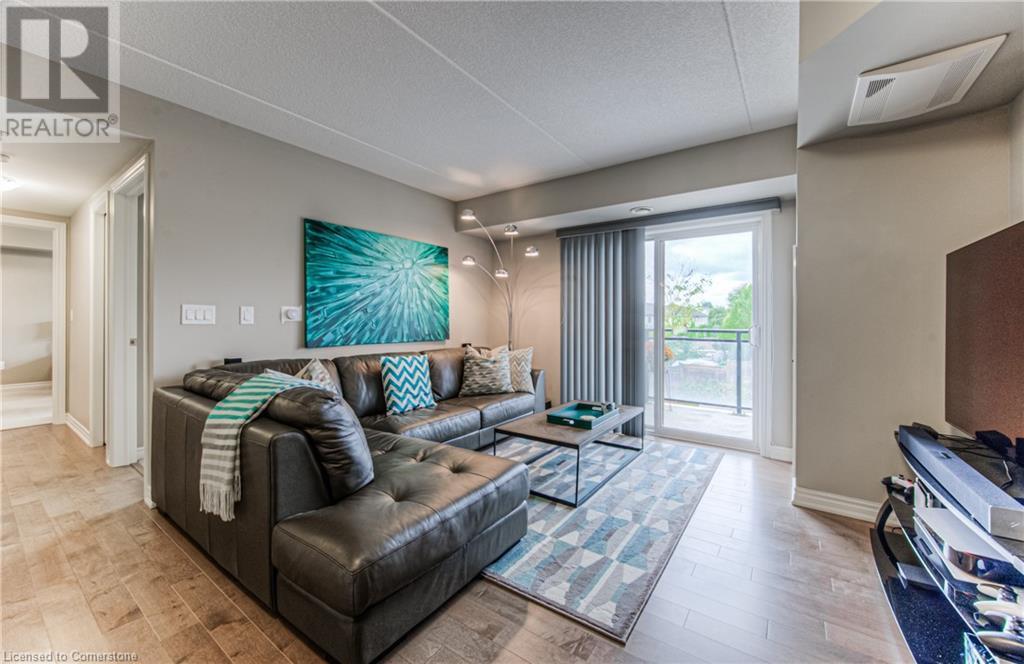155 Commonwealth Street Unit# 208 Kitchener, Ontario N2E 0G5
$524,900Maintenance,
$424 Monthly
Maintenance,
$424 MonthlyThis impeccably maintained 2-bedroom, 2-bathroom condominium offers a perfect blend of style and comfort. Step inside to find hardwood floors that flow seamlessly throughout the open-concept living area, enhancing the spacious feel of the unit. The kitchen features an extended, upgraded island with granite countertops, stainless appliances and a large pantry which provides ample storage for all your culinary needs. Stay comfortable year-round with an upgraded smart home system and a Nest thermostat, allowing you to control your environment with ease with a free app. This unit also includes two good-sized bedrooms, each offering ample closet space and natural light. With two modern bathrooms featuring granite countertops, you'll never have to worry about sharing! You can enjoy your morning coffee or unwind in the evening on your private balcony and you'll love the convenience of in-suite laundry. Located in a well-maintained building with secure underground parking, you’ll enjoy peace of mind and a sense of community. Don’t miss out, schedule your viewing today and make this condo your new home! (id:38027)
Property Details
| MLS® Number | 40667187 |
| Property Type | Single Family |
| Amenities Near By | Park |
| Equipment Type | Water Heater |
| Features | Balcony |
| Parking Space Total | 1 |
| Rental Equipment Type | Water Heater |
Building
| Bathroom Total | 2 |
| Bedrooms Above Ground | 2 |
| Bedrooms Total | 2 |
| Amenities | Exercise Centre, Party Room |
| Appliances | Dishwasher, Dryer, Microwave, Refrigerator, Stove, Washer |
| Basement Type | None |
| Construction Style Attachment | Attached |
| Cooling Type | Central Air Conditioning |
| Exterior Finish | Brick, Stone |
| Heating Type | Forced Air |
| Stories Total | 1 |
| Size Interior | 955 Sqft |
| Type | Apartment |
| Utility Water | Municipal Water |
Parking
| Visitor Parking |
Land
| Access Type | Highway Access |
| Acreage | No |
| Land Amenities | Park |
| Sewer | Municipal Sewage System |
| Size Total Text | Unknown |
| Zoning Description | Res-6 |
Rooms
| Level | Type | Length | Width | Dimensions |
|---|---|---|---|---|
| Main Level | 4pc Bathroom | Measurements not available | ||
| Main Level | Full Bathroom | Measurements not available | ||
| Main Level | Primary Bedroom | 17'1'' x 10'8'' | ||
| Main Level | Bedroom | 9'9'' x 10'3'' |
https://www.realtor.ca/real-estate/27566651/155-commonwealth-street-unit-208-kitchener
Interested?
Contact us for more information



















