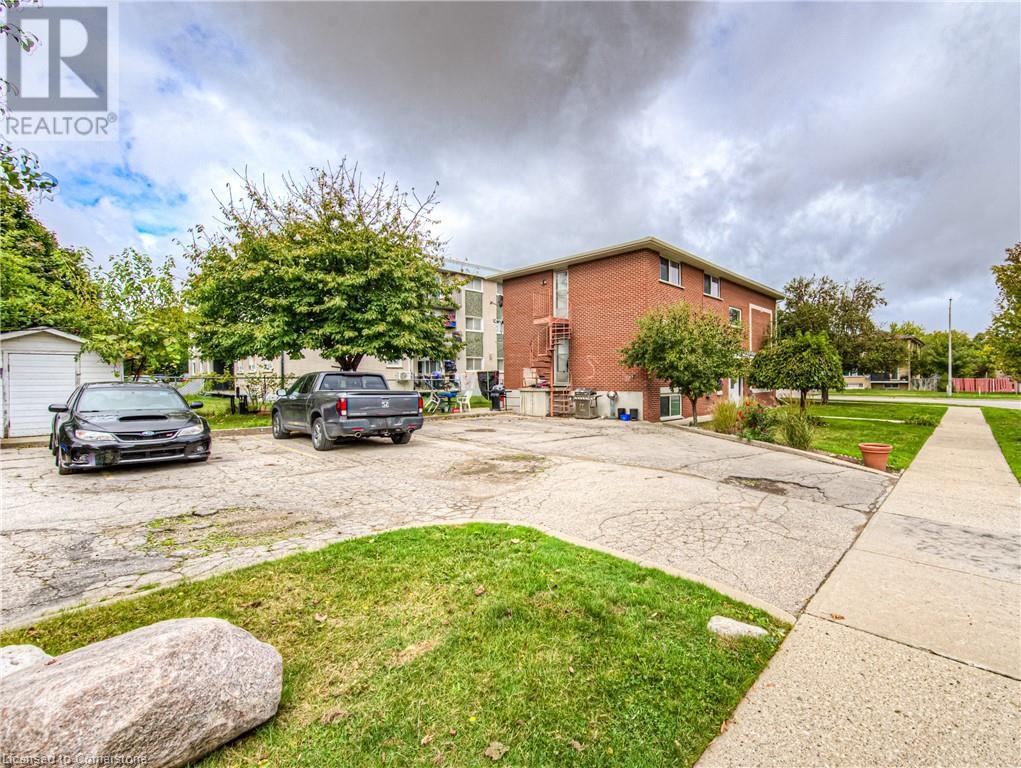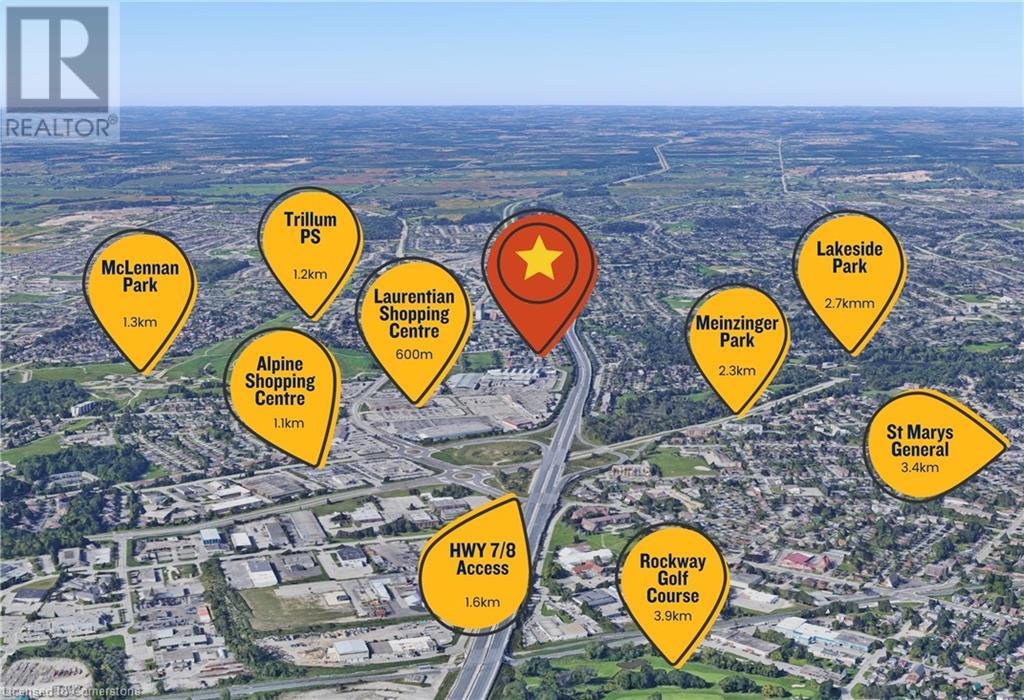6 Woodfern Court Kitchener, Ontario N2E 1H4
$850,000
Situated on the corner of a peaceful court, this all-brick purpose-built triplex offers 3,096 sq ft of living space across 3 levels. The property includes two 3-bed units on the main and upper floors, each with a good-sized 4-pc bathroom, and an open-plan kitchen/living/dining area. The main and upper units also feature private balconies, offering a great spot to unwind and enjoy the outdoors.The lower-level 2-bed unit is bright and airy, thanks to its large windows, which allow natural light to flow through the space. The property is complemented by a surrounding yard that is well-maintained, with a charming apple tree adding character to the green space. Tenants can take advantage of the common area laundry room and the convenience of an on-site open-surface parking lot. With long-standing tenants already in place, this triplex presents a fantastic investment opportunity, providing immediate rental income. Location is a key selling point for this property. Just steps away from the newly built pedestrian bridge, residents enjoy easy access to the Laurentian Hills Power Centre, where grocery stores, restaurants, and essential services are all within reach. The bridge also connects to scenic walking and biking trails, making it perfect for those who enjoy an active lifestyle. A 7-minute walk leads to the Chandler Mowat Community Centre, which offers excellent facilities, including a bookable gym, meeting rooms, and outdoor amenities. McLennan Park, only an 8-minute stroll away, provides a variety of outdoor activities such as mountain biking trails, a toboggan hill, dog park, splash pad, and basketball courts. With several schools close by and the expressway just minutes away for easy access to the 401 and beyond, this triplex is ideally situated for convenience and recreation. Whether you're looking for an investment property or a multi-unit home, this triplex offers great potential in a highly desirable location. (id:38027)
Property Details
| MLS® Number | 40665626 |
| Property Type | Multi-family |
| Amenities Near By | Park, Playground, Public Transit, Schools, Shopping |
| Community Features | Community Centre |
| Equipment Type | Water Heater |
| Features | Laundry- Coin Operated |
| Parking Space Total | 5 |
| Rental Equipment Type | Water Heater |
Building
| Bathroom Total | 3 |
| Bedrooms Total | 8 |
| Basement Type | None |
| Constructed Date | 1972 |
| Cooling Type | None |
| Exterior Finish | Brick Veneer |
| Foundation Type | Poured Concrete |
| Heating Fuel | Natural Gas |
| Heating Type | Radiant Heat |
| Stories Total | 2 |
| Size Interior | 3096.07 Sqft |
| Type | Triplex |
| Utility Water | Municipal Water |
Land
| Access Type | Highway Access |
| Acreage | No |
| Land Amenities | Park, Playground, Public Transit, Schools, Shopping |
| Sewer | Municipal Sewage System |
| Size Depth | 65 Ft |
| Size Frontage | 122 Ft |
| Size Irregular | 0.183 |
| Size Total | 0.183 Ac|under 1/2 Acre |
| Size Total Text | 0.183 Ac|under 1/2 Acre |
| Zoning Description | Res-5 |
https://www.realtor.ca/real-estate/27566837/6-woodfern-court-kitchener
Interested?
Contact us for more information

























