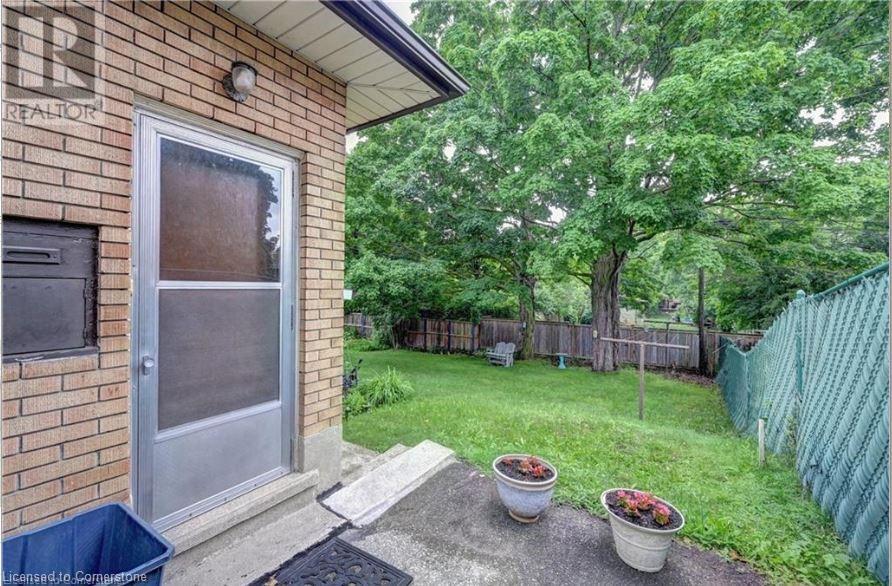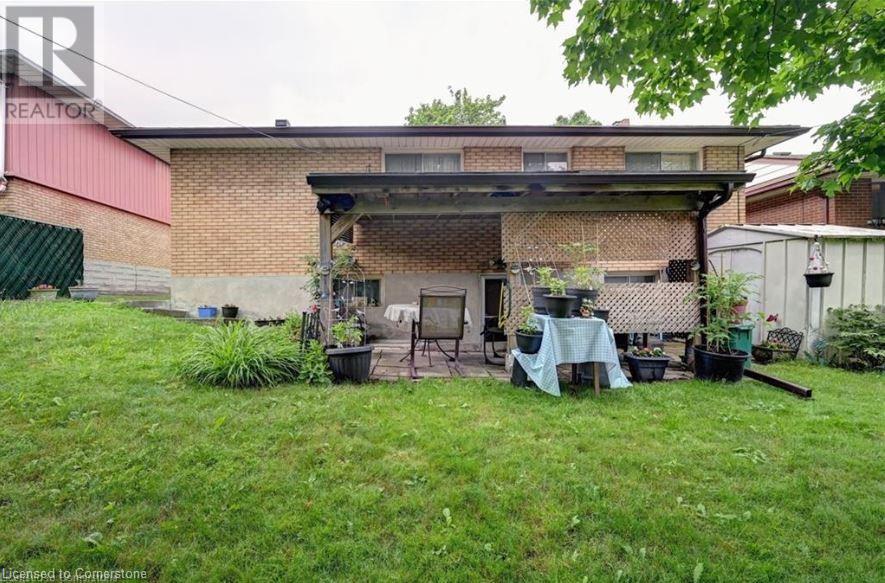32 Southdale Avenue Kitchener, Ontario N2M 3V5
$649,900
Charming Family Home on a Quiet Street in a Serene Neighbourhood! Welcome to your new home! This beautifully maintained detached all-brick bungalow offers a surprisingly spacious layout, making it the perfect retreat for first-time buyers, young families, or multi-generational living. Key Features Include: Eat-In Kitchen and Carpet-Free Elegance: Enjoy family meals in a bright, welcoming space. Revel in the classic charm of original hardwood floors throughout the living room and all three bedrooms, creating a warm and stylish ambiance. Expansive Family Room in the Basement: Great for entertaining, featuring a cozy bar area and an additional 2-piece bathroom. There is potential for an in-law suite with a convenient separate basement walk-up and side entrance for extra privacy and accessibility. Lovely Backyard: Ideal for gatherings and lots of space for children to run around and play; complete with a covered seating area and storage shed for all your needs. Prime Location: Conveniently located less than a 10-minute walking distance to both Queen Elizabeth Public School and St. Bernadette Catholic School. And enjoy quick access to HW 7/8, making commuting a breeze. This property is ready for you to move in and make it your own. Don't miss your chance to own this wonderful home—schedule your viewing today! (id:38027)
Property Details
| MLS® Number | 40666097 |
| Property Type | Single Family |
| Amenities Near By | Hospital, Park, Place Of Worship, Public Transit, Schools, Shopping |
| Community Features | Quiet Area |
| Equipment Type | None |
| Features | Paved Driveway |
| Parking Space Total | 2 |
| Rental Equipment Type | None |
| Structure | Shed |
Building
| Bathroom Total | 2 |
| Bedrooms Above Ground | 3 |
| Bedrooms Total | 3 |
| Appliances | Refrigerator, Water Softener |
| Architectural Style | Bungalow |
| Basement Development | Partially Finished |
| Basement Type | Full (partially Finished) |
| Constructed Date | 1962 |
| Construction Style Attachment | Detached |
| Cooling Type | Central Air Conditioning |
| Exterior Finish | Brick Veneer |
| Foundation Type | Poured Concrete |
| Half Bath Total | 1 |
| Heating Fuel | Natural Gas |
| Heating Type | Forced Air |
| Stories Total | 1 |
| Size Interior | 1475 Sqft |
| Type | House |
| Utility Water | Municipal Water |
Land
| Access Type | Highway Nearby |
| Acreage | No |
| Land Amenities | Hospital, Park, Place Of Worship, Public Transit, Schools, Shopping |
| Sewer | Municipal Sewage System |
| Size Depth | 102 Ft |
| Size Frontage | 49 Ft |
| Size Total Text | Under 1/2 Acre |
| Zoning Description | R5 |
Rooms
| Level | Type | Length | Width | Dimensions |
|---|---|---|---|---|
| Basement | Cold Room | Measurements not available | ||
| Basement | Laundry Room | Measurements not available | ||
| Basement | Utility Room | Measurements not available | ||
| Basement | 2pc Bathroom | Measurements not available | ||
| Basement | Recreation Room | 38'0'' x 12'7'' | ||
| Main Level | Bedroom | 10'4'' x 9'0'' | ||
| Main Level | Bedroom | 10'0'' x 8'9'' | ||
| Main Level | Primary Bedroom | 12'5'' x 11'0'' | ||
| Main Level | 4pc Bathroom | Measurements not available | ||
| Main Level | Living Room | 16'8'' x 12'0'' | ||
| Main Level | Kitchen/dining Room | 19'0'' x 9'8'' |
https://www.realtor.ca/real-estate/27567084/32-southdale-avenue-kitchener
Interested?
Contact us for more information




































