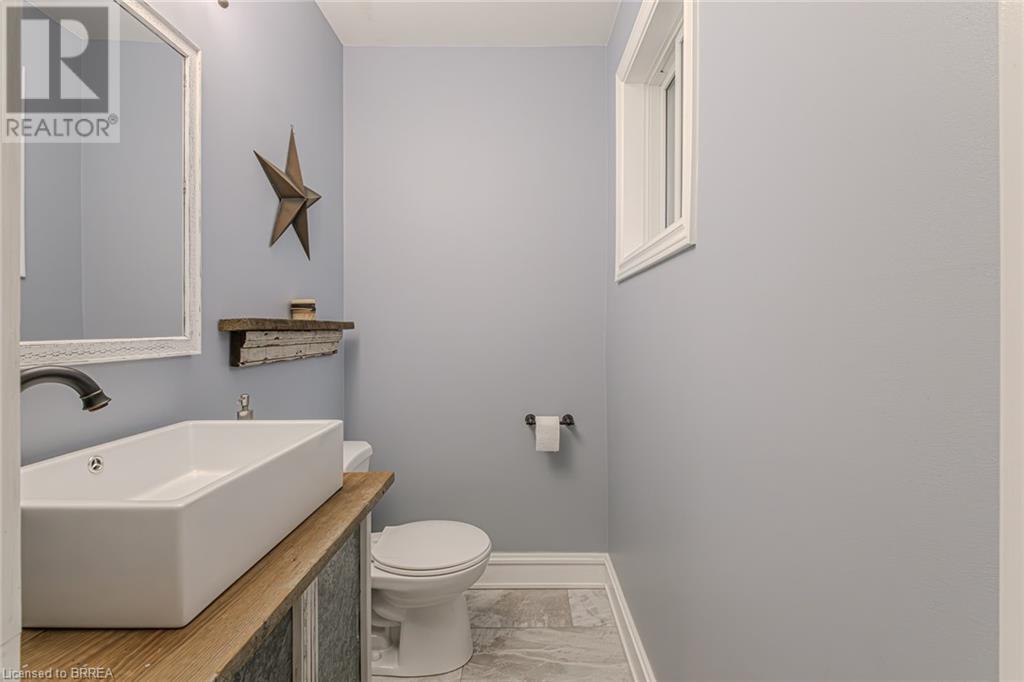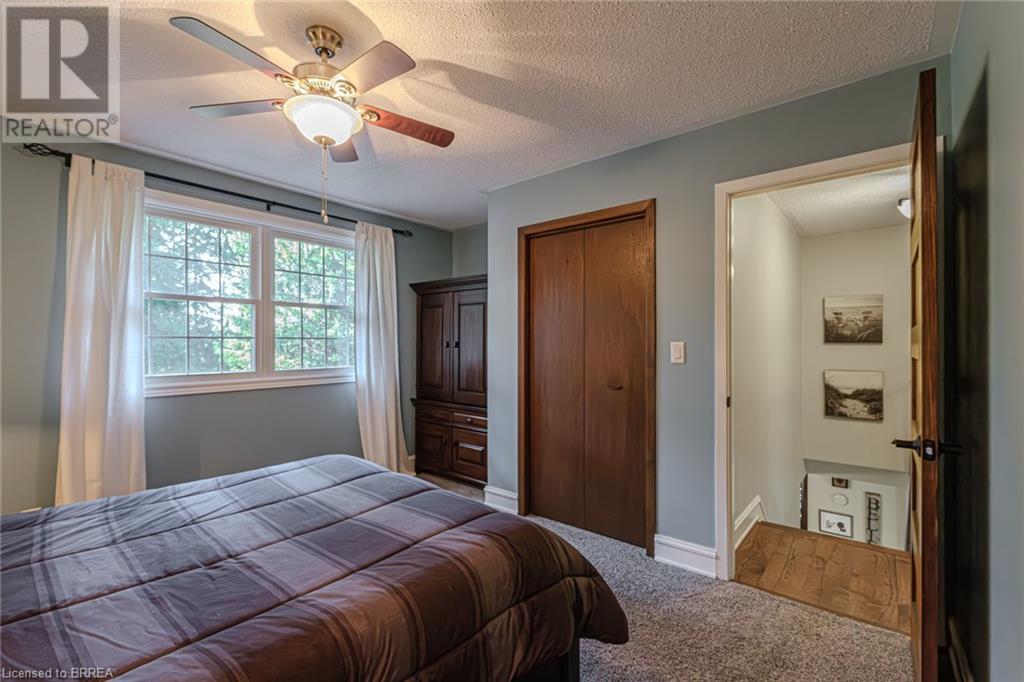2320 Nixon Road Windham, Ontario N3Y 4K6
$879,900
Welcome to your private 1.3-acre country retreat in the heart of Nixon! This stunning 5-bedroom, 2.5-bath home is a perfect blend of modern comfort and rustic charm, showcasing pride of ownership and meticulous attention to detail. Upon entry into the foyer you will fall in love with the wide plank engineered hardwood flooring flowing seamlessly through into the formal living room and dining room. The gourmet kitchen is sure to impress with granite countertops (2018), waterproof brick accent wall, walk-in pantry, tile flooring, a large one of a kind barn board island and range hood from Italy. The inviting living room showcases a gas fireplace (2020), custom mantle and oversized patio doors leading to the deck drenching the room in natural sunlight. The main level boasts an updated 2pc bathroom, laundry, a newly added mudroom (2024) and inside entry from the attached double car garage with epoxy flooring. Ascend the beautiful oak staircase you will discover the two large bedrooms, a third currently used as an office and a fourth bedroom that has been turned into a large walk-in closet with pax wardrobes. This level also has a 4pc bathroom with a custom antique vanity. The luxurious primary bedroom has a striking brick accent wall and an ensuite that feels like a spa with an oversized tile walk-in shower, standalone tub and double vanity with limestone sinks. Sip your morning coffee and enjoy wildlife from your expansive deck with gazebo (2024) or unwind in your newly refaced hot tub. Travel the new flagstone path to enjoy your evenings around the large fire pit or cultivate your green thumb in the greenhouse and garden area. This home is conveniently located 10 mins from Simcoe, 20 mins from Port Dover and 35 minutes to Brantford offering a peaceful escape with easy access to local amenities. The unfinished basement offers endless potential allowing for ample storage or use it as the perfect canvas for your creative vision. (id:38027)
Property Details
| MLS® Number | 40666976 |
| Property Type | Single Family |
| Amenities Near By | Schools, Shopping |
| Community Features | Quiet Area, School Bus |
| Equipment Type | None |
| Features | Country Residential, Gazebo |
| Parking Space Total | 14 |
| Rental Equipment Type | None |
| Structure | Shed |
Building
| Bathroom Total | 3 |
| Bedrooms Above Ground | 5 |
| Bedrooms Total | 5 |
| Appliances | Central Vacuum, Dishwasher, Dryer, Refrigerator, Washer, Hood Fan, Window Coverings |
| Architectural Style | 2 Level |
| Basement Development | Unfinished |
| Basement Type | Full (unfinished) |
| Constructed Date | 1976 |
| Construction Style Attachment | Detached |
| Cooling Type | Central Air Conditioning |
| Exterior Finish | Aluminum Siding, Brick, Metal, Vinyl Siding |
| Fire Protection | Smoke Detectors |
| Fireplace Present | Yes |
| Fireplace Total | 1 |
| Foundation Type | Poured Concrete |
| Half Bath Total | 1 |
| Heating Fuel | Natural Gas |
| Heating Type | Forced Air |
| Stories Total | 2 |
| Size Interior | 2482 Sqft |
| Type | House |
| Utility Water | Drilled Well |
Parking
| Attached Garage |
Land
| Access Type | Road Access |
| Acreage | Yes |
| Land Amenities | Schools, Shopping |
| Sewer | Septic System |
| Size Depth | 333 Ft |
| Size Frontage | 181 Ft |
| Size Irregular | 1.381 |
| Size Total | 1.381 Ac|1/2 - 1.99 Acres |
| Size Total Text | 1.381 Ac|1/2 - 1.99 Acres |
| Zoning Description | Rh |
Rooms
| Level | Type | Length | Width | Dimensions |
|---|---|---|---|---|
| Second Level | Full Bathroom | 13'3'' x 10'11'' | ||
| Second Level | Primary Bedroom | 16'11'' x 12'6'' | ||
| Second Level | Bedroom | 11'1'' x 13'6'' | ||
| Second Level | Bedroom | 10'7'' x 9'11'' | ||
| Second Level | 4pc Bathroom | 8'0'' x 9'11'' | ||
| Second Level | Bedroom | 11'3'' x 13'5'' | ||
| Second Level | Bedroom | 11'4'' x 12'6'' | ||
| Main Level | Dining Room | 14'10'' x 12'0'' | ||
| Main Level | Pantry | 5'3'' x 4'2'' | ||
| Main Level | Laundry Room | 5'3'' x 4'2'' | ||
| Main Level | 2pc Bathroom | Measurements not available | ||
| Main Level | Kitchen | 19'4'' x 12'10'' | ||
| Main Level | Living Room | 19'6'' x 12'10'' | ||
| Main Level | Family Room | 15'1'' x 12'1'' | ||
| Main Level | Foyer | 13'3'' x 12'1'' |
https://www.realtor.ca/real-estate/27567105/2320-nixon-road-windham
Interested?
Contact us for more information




















































