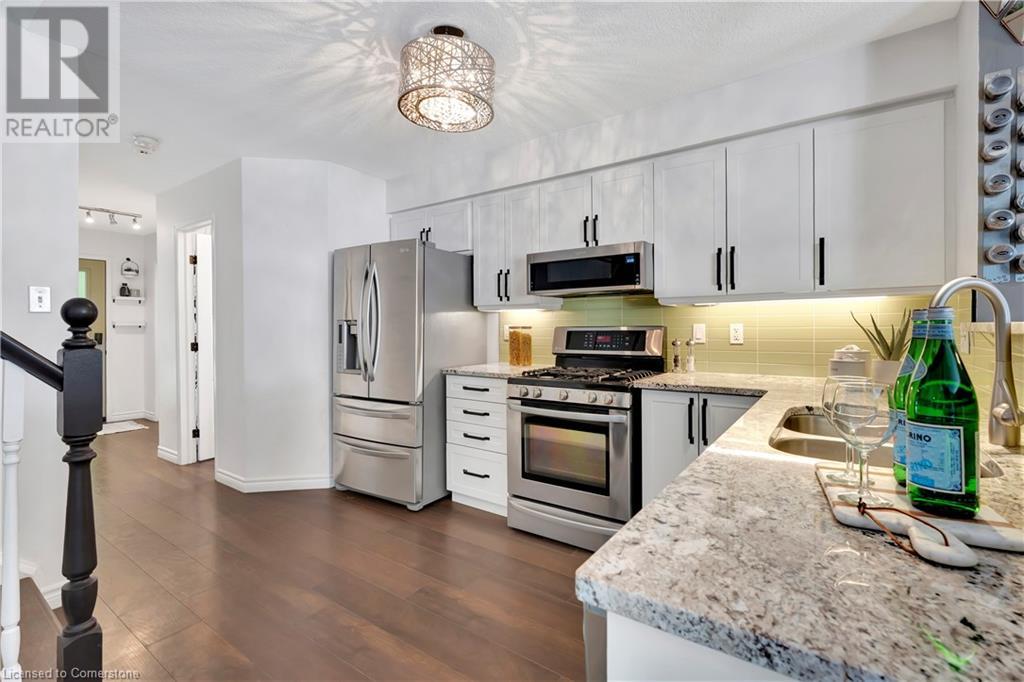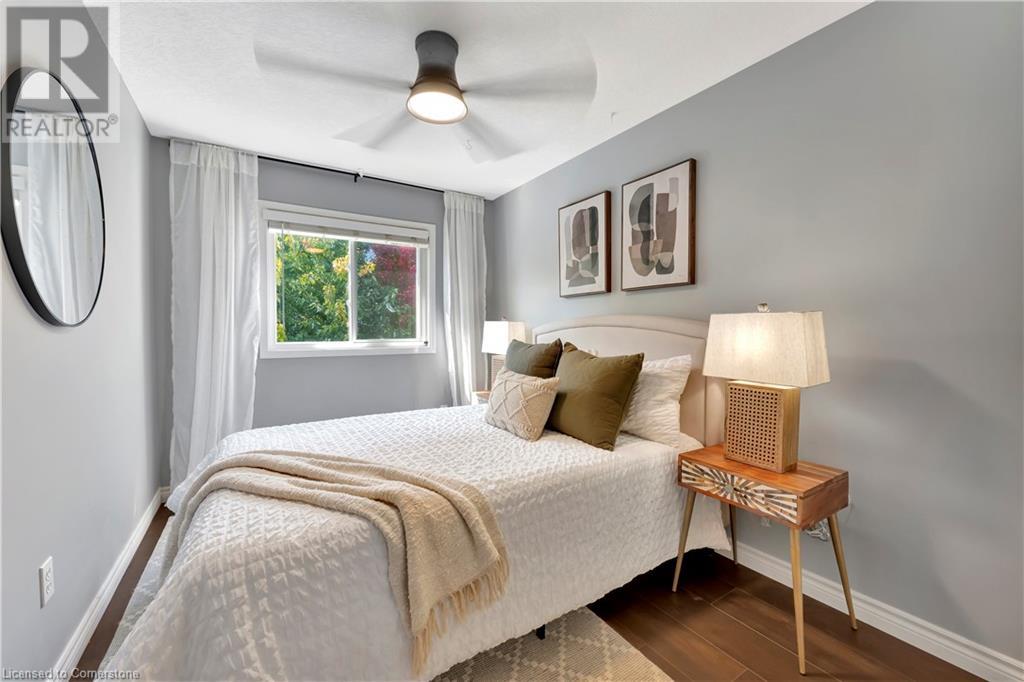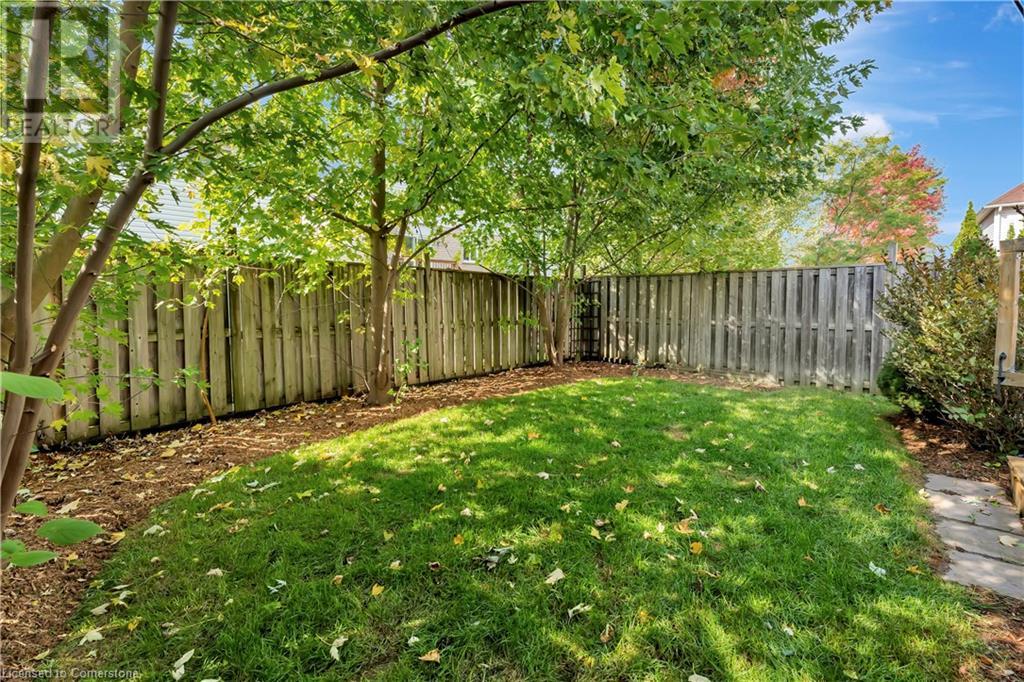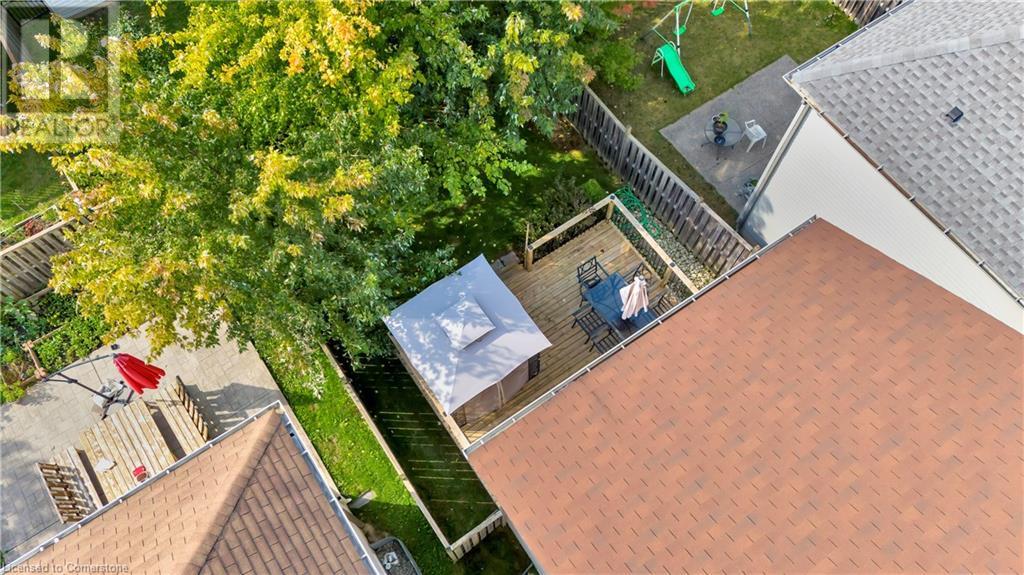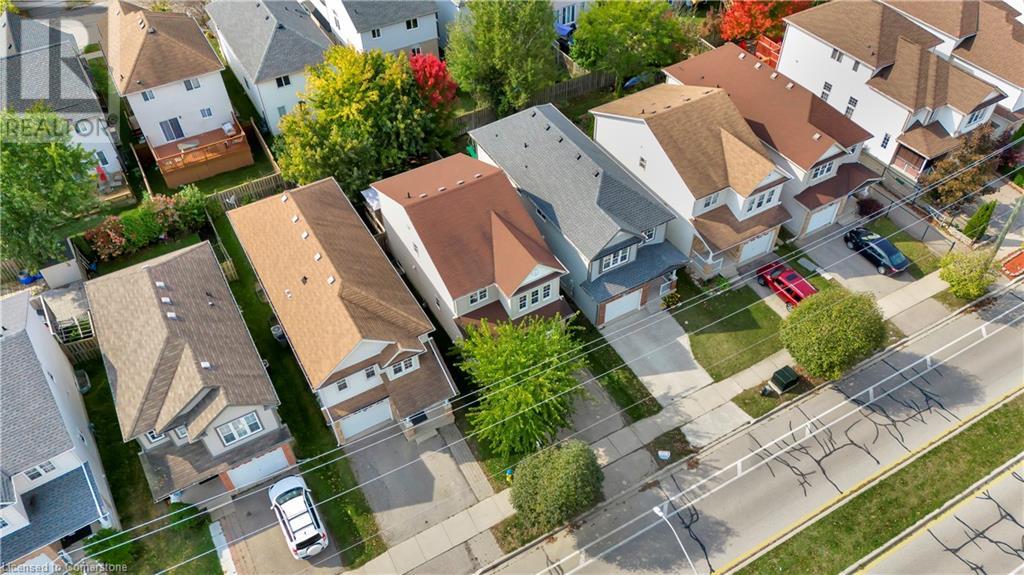747 Laurelwood Drive Waterloo, Ontario N2V 2T9
$750,000
You will absolutely fall in love with this stunning two-storey home located in one of the top school zones in the entire Waterloo Region. With over $100,000 in recent upgrades, this home offers both luxury and convenience. The main level features a fantastic layout, highlighted by a beautiful white kitchen with stone countertops and stainless steel appliances. The open concept design also includes a cozy living room with an electric fireplace and a dedicated dining area. Step out from the kitchen onto your private and fully fenced backyard, complete with a deck and pergola. As you head upstairs, you will be greeted by a spacious great room, perfect for a second living space or a fun-filled area for the kids. The upper level also boasts three bedrooms and a full bathroom with both heated towel rack and flooring! The fully finished basement provides endless possibilities, whether you're in need of a rec room, home gym, or home office. This home is conveniently situated within walking distance of some of the best schools in the Waterloo Region, including Laurel Heights Secondary School, Abraham Erb Public School, and St. Nicholas Catholic School. Additionally, it offers easy access to both universities, making commuting a breeze. The location is also in close proximity to the Boardwalk, grocery stores, pharmacies, and everything else you could possibly need. Don't miss out on the opportunity to view this incredible home for yourself. Schedule your private showing today! (id:38027)
Property Details
| MLS® Number | 40647448 |
| Property Type | Single Family |
| Amenities Near By | Park, Public Transit, Schools |
| Equipment Type | Water Heater |
| Features | Sump Pump, Automatic Garage Door Opener |
| Parking Space Total | 3 |
| Rental Equipment Type | Water Heater |
Building
| Bathroom Total | 2 |
| Bedrooms Above Ground | 3 |
| Bedrooms Total | 3 |
| Appliances | Dishwasher, Dryer, Refrigerator, Water Softener, Washer, Range - Gas, Microwave Built-in, Window Coverings, Garage Door Opener |
| Architectural Style | 2 Level |
| Basement Development | Finished |
| Basement Type | Full (finished) |
| Constructed Date | 2006 |
| Construction Style Attachment | Detached |
| Cooling Type | Central Air Conditioning |
| Exterior Finish | Brick, Vinyl Siding |
| Fireplace Fuel | Electric |
| Fireplace Present | Yes |
| Fireplace Total | 1 |
| Fireplace Type | Other - See Remarks |
| Foundation Type | Poured Concrete |
| Half Bath Total | 1 |
| Heating Fuel | Natural Gas |
| Heating Type | Forced Air |
| Stories Total | 2 |
| Size Interior | 1851 Sqft |
| Type | House |
| Utility Water | Municipal Water |
Parking
| Attached Garage |
Land
| Acreage | No |
| Land Amenities | Park, Public Transit, Schools |
| Sewer | Municipal Sewage System |
| Size Depth | 98 Ft |
| Size Frontage | 28 Ft |
| Size Total Text | Under 1/2 Acre |
| Zoning Description | Residential |
Rooms
| Level | Type | Length | Width | Dimensions |
|---|---|---|---|---|
| Second Level | 4pc Bathroom | 5'1'' x 8'0'' | ||
| Second Level | Bedroom | 8'3'' x 14'5'' | ||
| Second Level | Bedroom | 8'7'' x 12'8'' | ||
| Second Level | Primary Bedroom | 10'5'' x 14'5'' | ||
| Second Level | Family Room | 10'1'' x 19'4'' | ||
| Main Level | 2pc Bathroom | 4'3'' x 7'3'' | ||
| Main Level | Kitchen | 8'7'' x 14'0'' | ||
| Main Level | Dining Room | 8'3'' x 10'3'' | ||
| Main Level | Living Room | 10'8'' x 13'10'' |
https://www.realtor.ca/real-estate/27537498/747-laurelwood-drive-waterloo
Interested?
Contact us for more information




