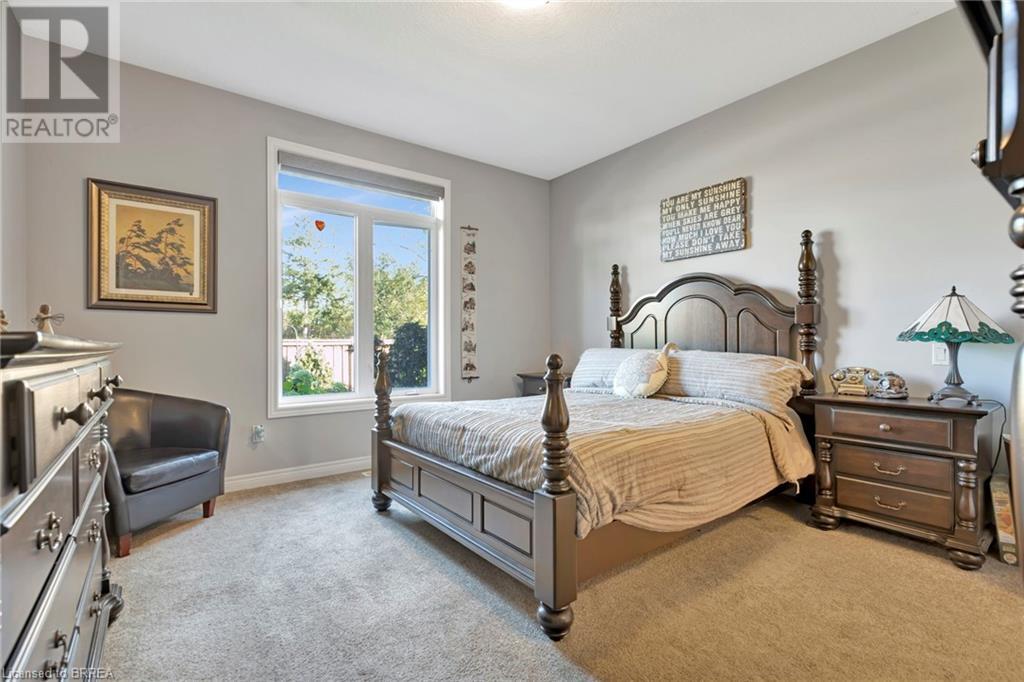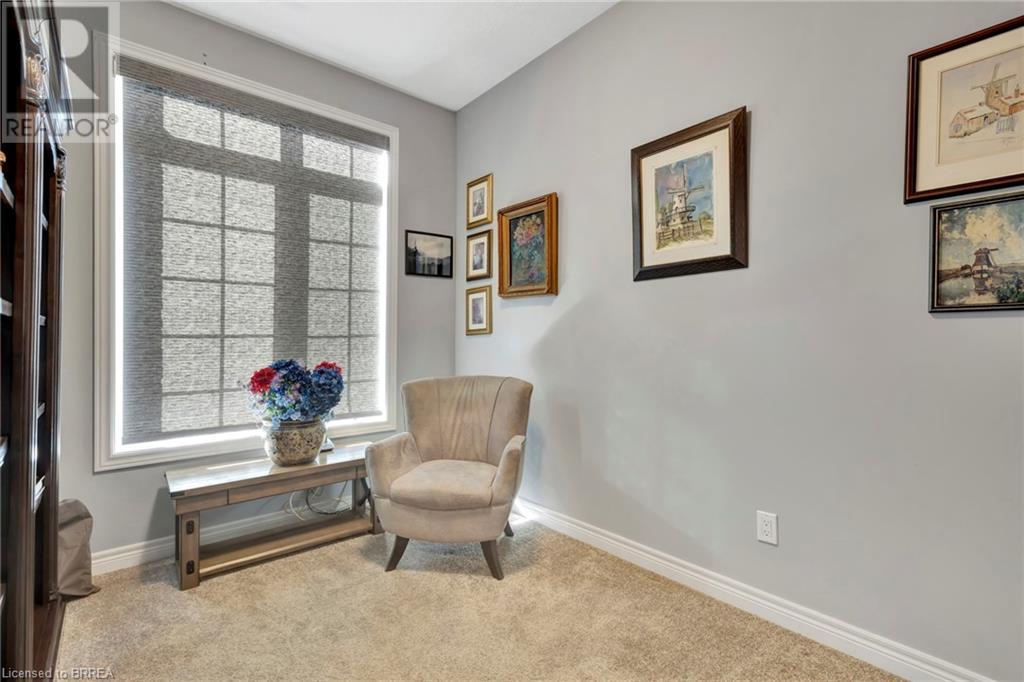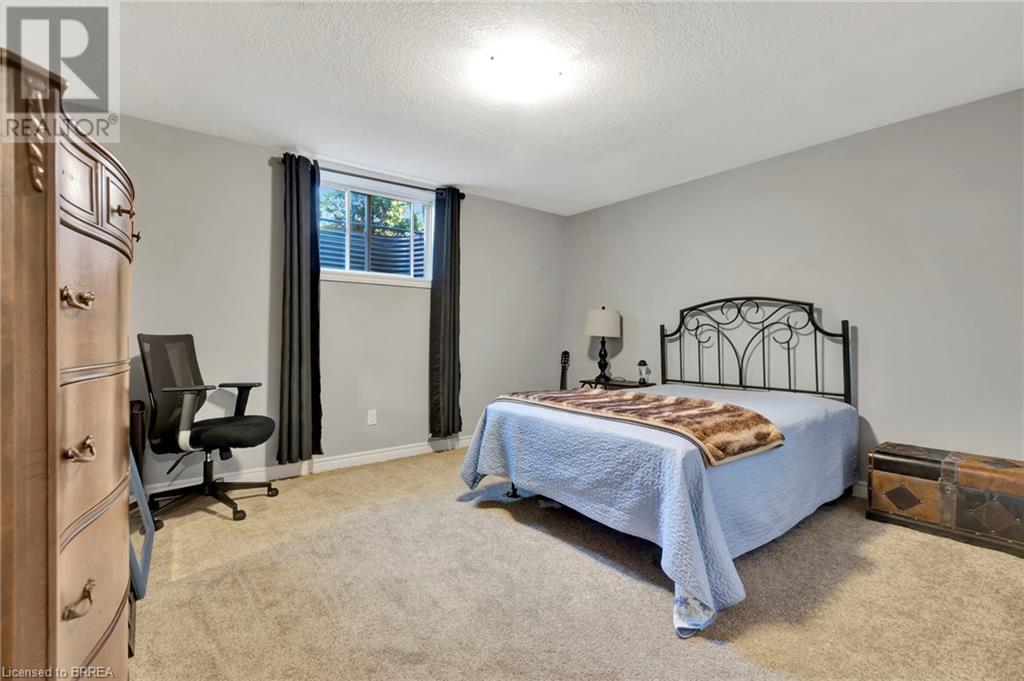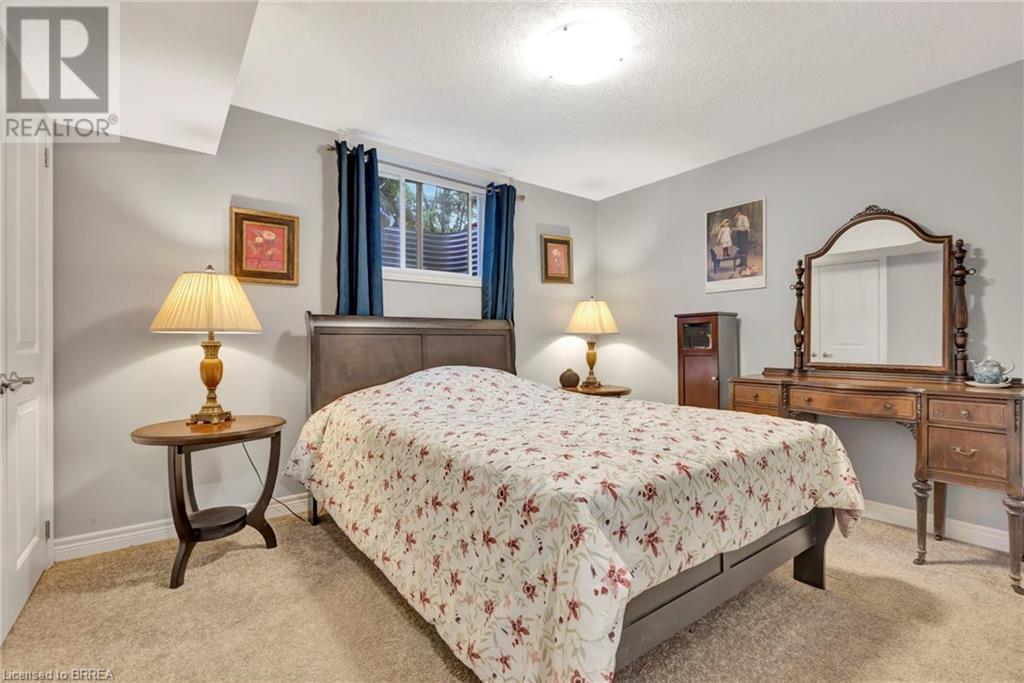41 Garden Avenue Unit# 1 Brantford, Ontario N3S 0J1
$649,000Maintenance, Landscaping
$270 Monthly
Maintenance, Landscaping
$270 MonthlyWelcome to the effortless charm of one-floor living in this exquisite executive-style condo at 41 Garden Avenue, Unit #1. Nestled on a desirable corner lot, this stunning home features 4 bedrooms and 3 bathrooms, all with the added benefit of no rear neighbors and superior access to the 403 highway—ideal for commuters, downsizers, professionals, or small families. As you step inside, a bright and inviting foyer welcomes you, leading to the first bedroom, perfect for children, guests, a home office, or whatever suits your needs. The open-concept kitchen, dining, and family room boasts beautiful crown molding and a seamless layout, making entertaining friends and family a delightful experience. The kitchen is a a culinary delight, featuring a generous island, a sleek tile backsplash, and modern stainless steel appliances that enhance both functionality and style. The family room, adorned with rich hardwood floors, offers sliding doors that open to a raised back deck, overlooking a maintenance-free backyard equipped with a micro-watering irrigation system to keep your outdoor oasis lush and vibrant all year round. The main-level primary bedroom epitomizes convenience and luxury, complete with his and her closets and a sumptuous ensuite featuring a spacious shower and an elegant vanity. The fully finished lower level adds even more appeal to this remarkable property, showcasing a large recreation room complete with a wet bar, an additional bedroom, and a conveniently located 4-piece washroom. Other notable features include a new furnace and A/C unit installed in 2017, an HRV system for optimal air quality, and a brand new washer for your laundry needs. Conveniently situated close to schools, parks, medical facilities, and shopping, this property offers the perfect blend of comfort and convenience. Don’t miss your chance to own this beautiful condo—schedule a viewing today! (id:38027)
Property Details
| MLS® Number | 40662999 |
| Property Type | Single Family |
| Amenities Near By | Place Of Worship, Schools, Shopping |
| Community Features | Quiet Area |
| Equipment Type | Rental Water Softener, Water Heater |
| Features | Paved Driveway |
| Parking Space Total | 3 |
| Rental Equipment Type | Rental Water Softener, Water Heater |
Building
| Bathroom Total | 3 |
| Bedrooms Above Ground | 2 |
| Bedrooms Below Ground | 2 |
| Bedrooms Total | 4 |
| Appliances | Dishwasher, Dryer, Refrigerator, Stove, Water Softener, Washer |
| Architectural Style | Bungalow |
| Basement Development | Finished |
| Basement Type | Full (finished) |
| Construction Style Attachment | Attached |
| Cooling Type | Central Air Conditioning |
| Exterior Finish | Brick |
| Fireplace Fuel | Electric |
| Fireplace Present | Yes |
| Fireplace Total | 1 |
| Fireplace Type | Other - See Remarks |
| Fixture | Ceiling Fans |
| Foundation Type | Poured Concrete |
| Half Bath Total | 1 |
| Heating Fuel | Natural Gas |
| Heating Type | Forced Air |
| Stories Total | 1 |
| Size Interior | 1159 Sqft |
| Type | Row / Townhouse |
| Utility Water | Municipal Water |
Parking
| Attached Garage |
Land
| Access Type | Highway Access |
| Acreage | No |
| Fence Type | Partially Fenced |
| Land Amenities | Place Of Worship, Schools, Shopping |
| Landscape Features | Lawn Sprinkler |
| Sewer | Municipal Sewage System |
| Size Depth | 92 Ft |
| Size Frontage | 34 Ft |
| Size Total Text | Under 1/2 Acre |
| Zoning Description | H-r4a, H-r4a-53 |
Rooms
| Level | Type | Length | Width | Dimensions |
|---|---|---|---|---|
| Lower Level | Storage | 13'2'' x 25'1'' | ||
| Lower Level | Bedroom | 15'3'' x 13'10'' | ||
| Lower Level | Bedroom | 11'8'' x 10'8'' | ||
| Lower Level | 4pc Bathroom | 8'1'' x 5'1'' | ||
| Lower Level | Recreation Room | 27'3'' x 16'3'' | ||
| Main Level | Bedroom | 8'4'' x 11'8'' | ||
| Main Level | Full Bathroom | 8'2'' x 7'8'' | ||
| Main Level | Primary Bedroom | 12'8'' x 19'3'' | ||
| Main Level | Family Room | 14'2'' x 13'5'' | ||
| Main Level | Dinette | 9'8'' x 13'10'' | ||
| Main Level | Kitchen | 9'1'' x 12'6'' | ||
| Main Level | 2pc Bathroom | 2'11'' x 7'7'' | ||
| Main Level | Foyer | 9'11'' x 17'2'' |
https://www.realtor.ca/real-estate/27562046/41-garden-avenue-unit-1-brantford
Interested?
Contact us for more information

























