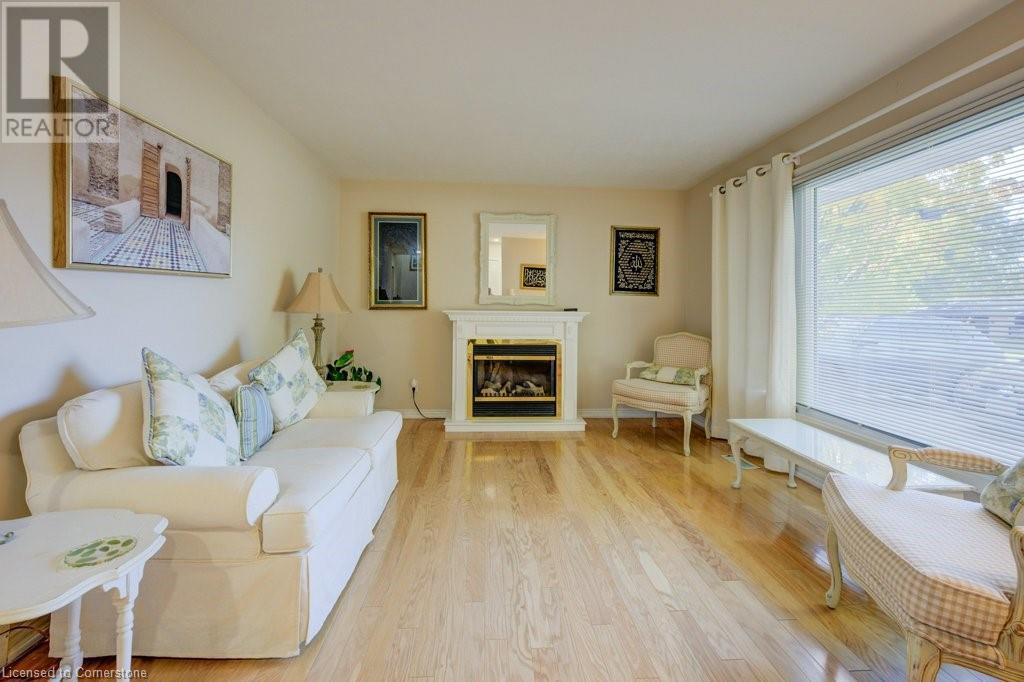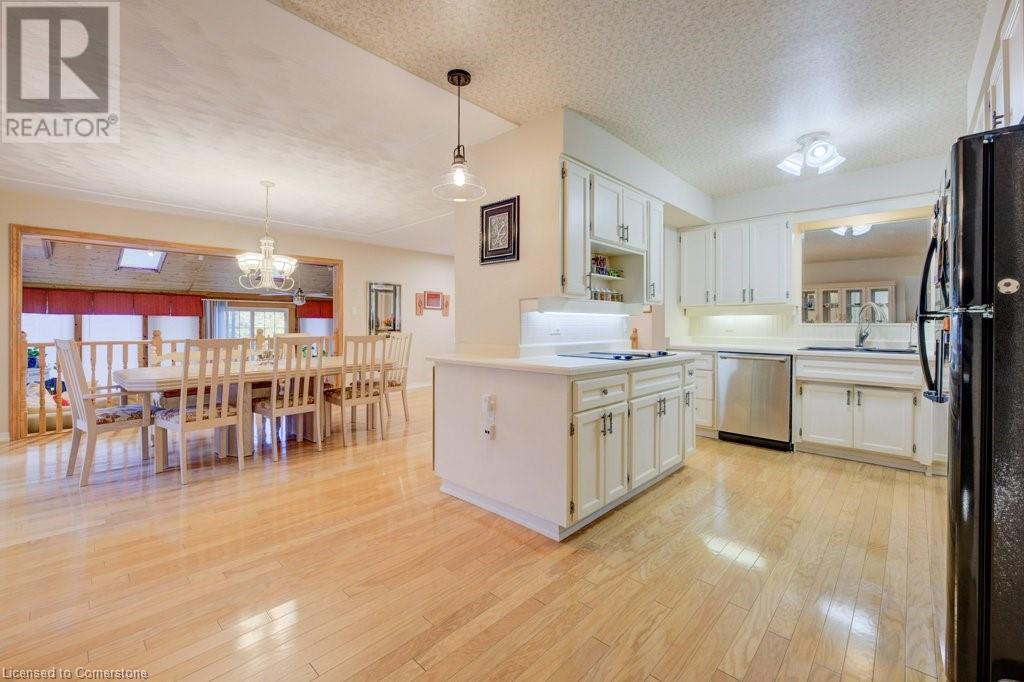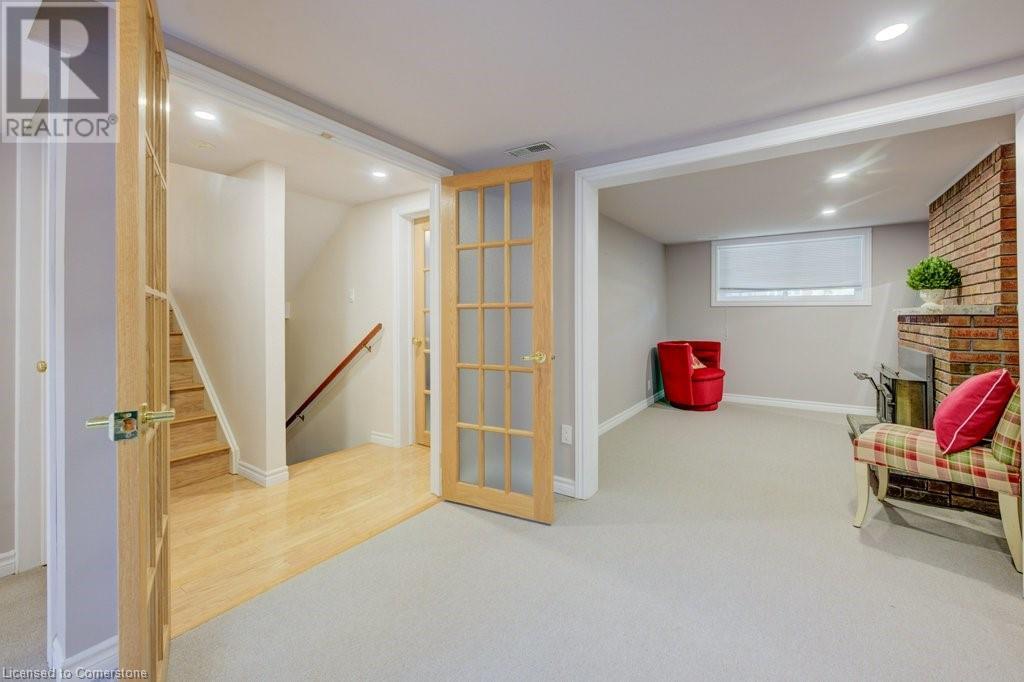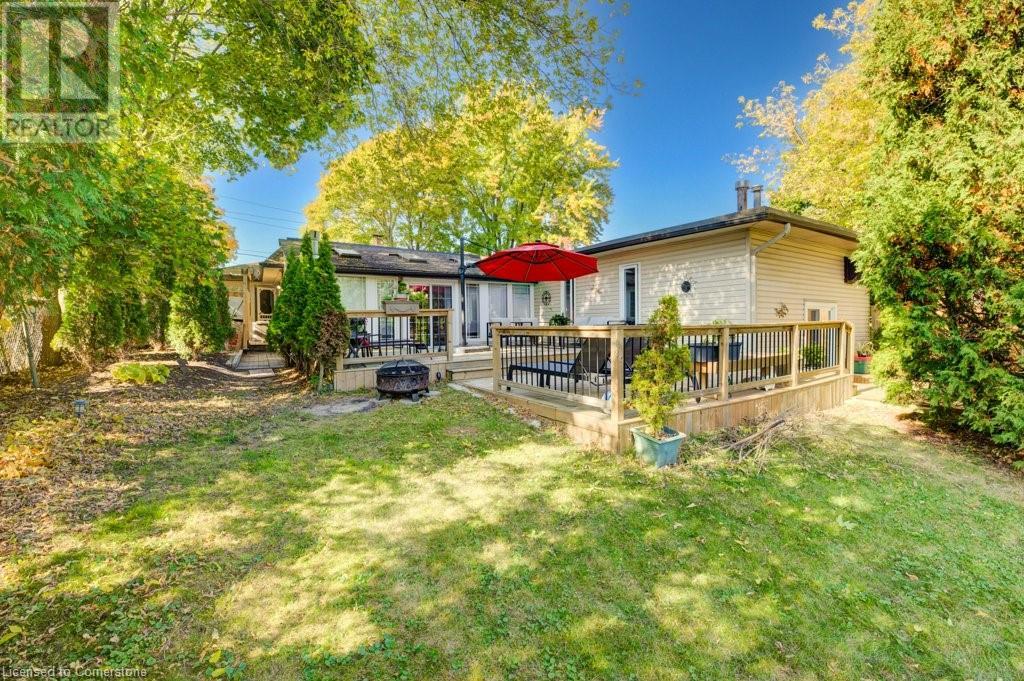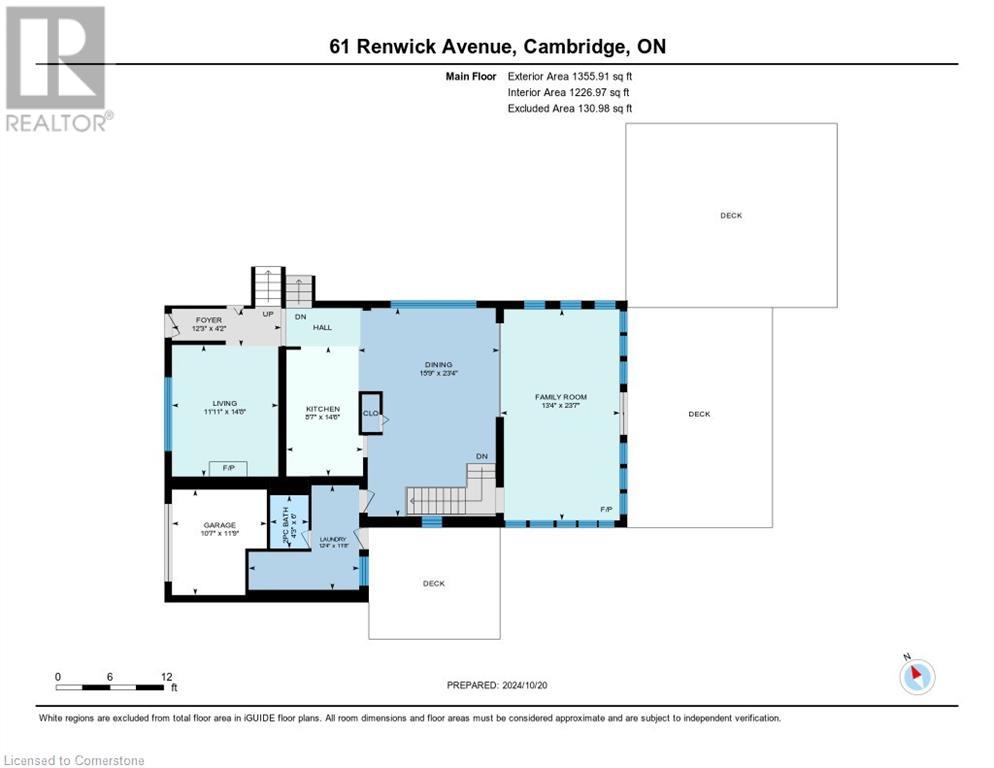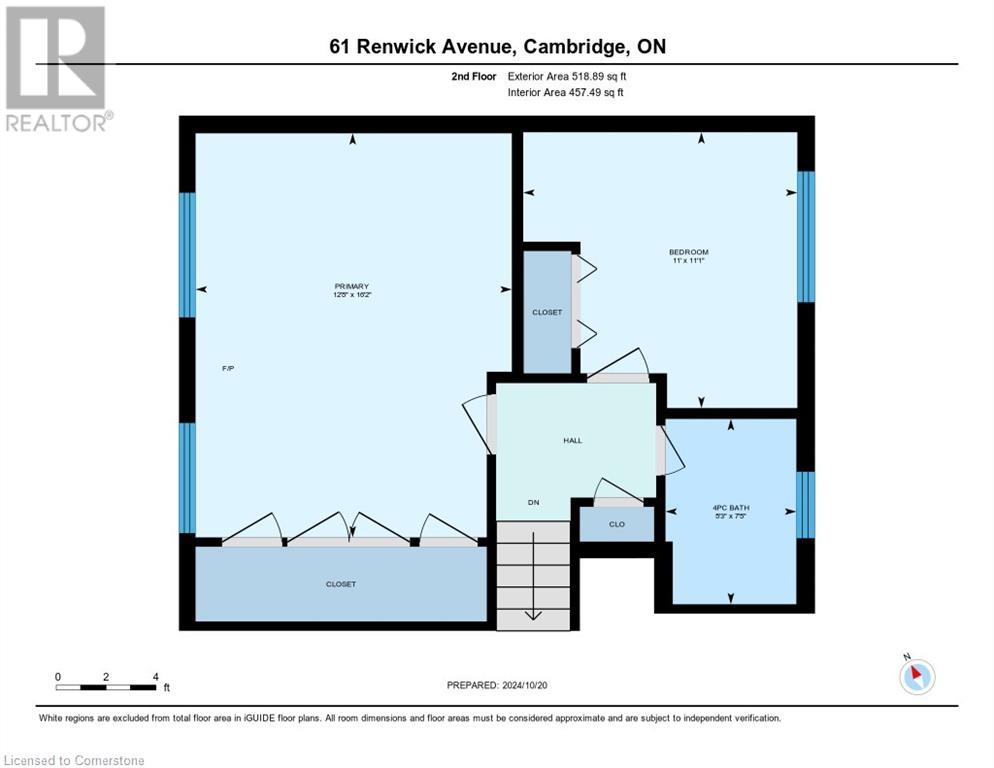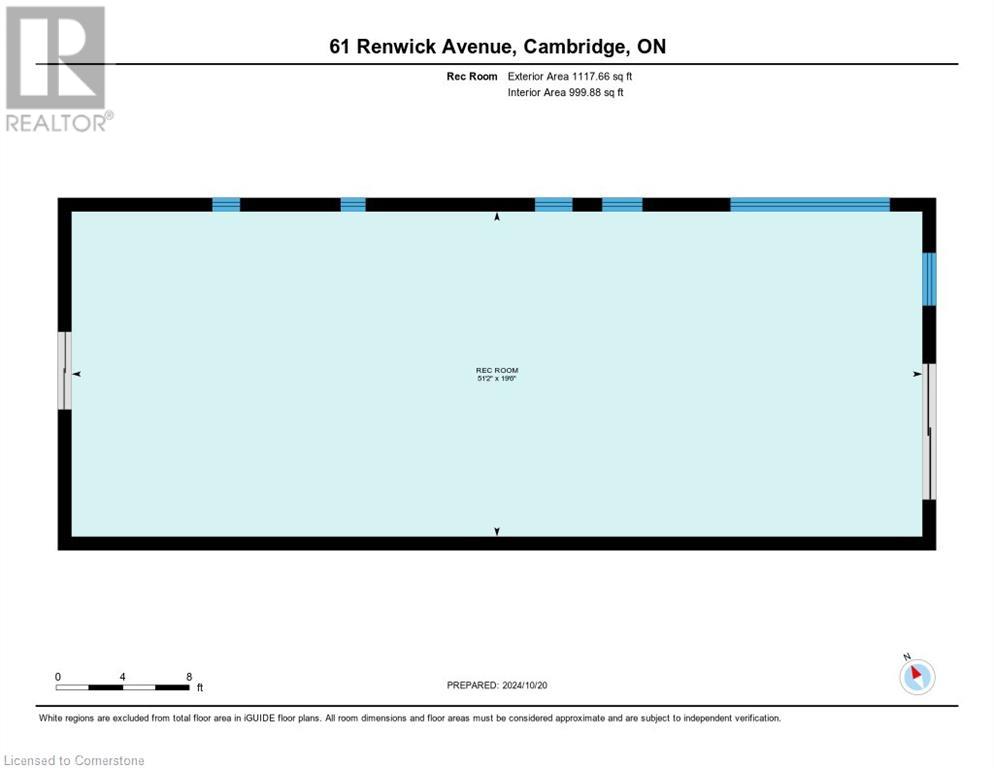61 Renwick Avenue Cambridge, Ontario N3C 2T5
$999,999
Absolutely gorgeous side split home in the sought after area of Hespeler, with 4-5 mints easy access to 401, Shopping centers, schools, place of worships and lot more. This rare and stunning home is nestled in an 0.27 Acres lot, which offers abundance of space and elegance to have spacious size rooms. What truly distinguishes this home! It features about 1117 sq feet generous Great room or party hall, ideal for a variety of uses—whether it's a daycare, massage studio, gym, or other creative ventures (buyer to do their due diligence) featured with skylight and windows. MAIN LEVEL: Features living room with hardwood floor, a very classy Kitchen and dining room which can serve a large family or guest all at one spot. UPPER LEVEL: Will stun you with Master bedroom fully enlightened by natural light with its 2 large size windows, and wall to wall wardrobe space. On the same level you will find another bedroom and a 4 piece bathroom. LOWER LEVEL: features large family room with brick heatilator fireplace, leading to two Bedrooms or make an office to you business as it connects to Great Room/party room. And bonus 2 piece ensuite washroom. BASEMENT: comprises of one large Master Bedroom, one large size Den with closet, a 3 piece bath and storage (id:38027)
Property Details
| MLS® Number | 40661733 |
| Property Type | Single Family |
| Amenities Near By | Golf Nearby, Park, Place Of Worship, Playground, Public Transit, Schools, Shopping |
| Features | Conservation/green Belt, Skylight |
| Parking Space Total | 6 |
Building
| Bathroom Total | 4 |
| Bedrooms Above Ground | 2 |
| Bedrooms Below Ground | 3 |
| Bedrooms Total | 5 |
| Appliances | Dishwasher, Dryer, Freezer, Stove, Water Softener, Water Purifier, Washer, Microwave Built-in |
| Basement Development | Finished |
| Basement Type | Full (finished) |
| Constructed Date | 1964 |
| Construction Style Attachment | Detached |
| Cooling Type | Central Air Conditioning |
| Exterior Finish | Brick, Other, Vinyl Siding |
| Fireplace Present | Yes |
| Fireplace Total | 3 |
| Half Bath Total | 2 |
| Heating Fuel | Electric |
| Heating Type | Forced Air, Space Heater |
| Size Interior | 5035 Sqft |
| Type | House |
| Utility Water | Municipal Water |
Parking
| Attached Garage |
Land
| Access Type | Road Access, Highway Access |
| Acreage | No |
| Land Amenities | Golf Nearby, Park, Place Of Worship, Playground, Public Transit, Schools, Shopping |
| Sewer | Municipal Sewage System |
| Size Depth | 230 Ft |
| Size Frontage | 62 Ft |
| Size Irregular | 0.271 |
| Size Total | 0.271 Ac|under 1/2 Acre |
| Size Total Text | 0.271 Ac|under 1/2 Acre |
| Zoning Description | R4 |
Rooms
| Level | Type | Length | Width | Dimensions |
|---|---|---|---|---|
| Second Level | 4pc Bathroom | 7'5'' x 5'3'' | ||
| Second Level | Bedroom | 11'1'' x 11'0'' | ||
| Second Level | Primary Bedroom | 16'2'' x 12'8'' | ||
| Basement | Utility Room | 9'2'' x 8'8'' | ||
| Basement | 3pc Bathroom | 9'7'' x 8'4'' | ||
| Basement | Storage | 5'5'' x 8'1'' | ||
| Basement | Den | 10'8'' x 8'6'' | ||
| Basement | Primary Bedroom | 19'5'' x 15'2'' | ||
| Lower Level | Great Room | 19'6'' x 51'2'' | ||
| Lower Level | 2pc Bathroom | 4'0'' x 5'1'' | ||
| Lower Level | Den | 12'11'' x 11'10'' | ||
| Lower Level | Bedroom | 12'11'' x 11'10'' | ||
| Lower Level | Bedroom | 9'1'' x 11'4'' | ||
| Main Level | Foyer | 12'3'' x 4'2'' | ||
| Main Level | 2pc Bathroom | 6'0'' x 4'3'' | ||
| Main Level | Laundry Room | 11'8'' x 12'4'' | ||
| Main Level | Family Room | 23'7'' x 13'4'' | ||
| Main Level | Dining Room | 23'4'' x 15'9'' | ||
| Main Level | Kitchen | 14'6'' x 8'7'' | ||
| Main Level | Living Room | 14'8'' x 11'11'' |
https://www.realtor.ca/real-estate/27564505/61-renwick-avenue-cambridge
Interested?
Contact us for more information





