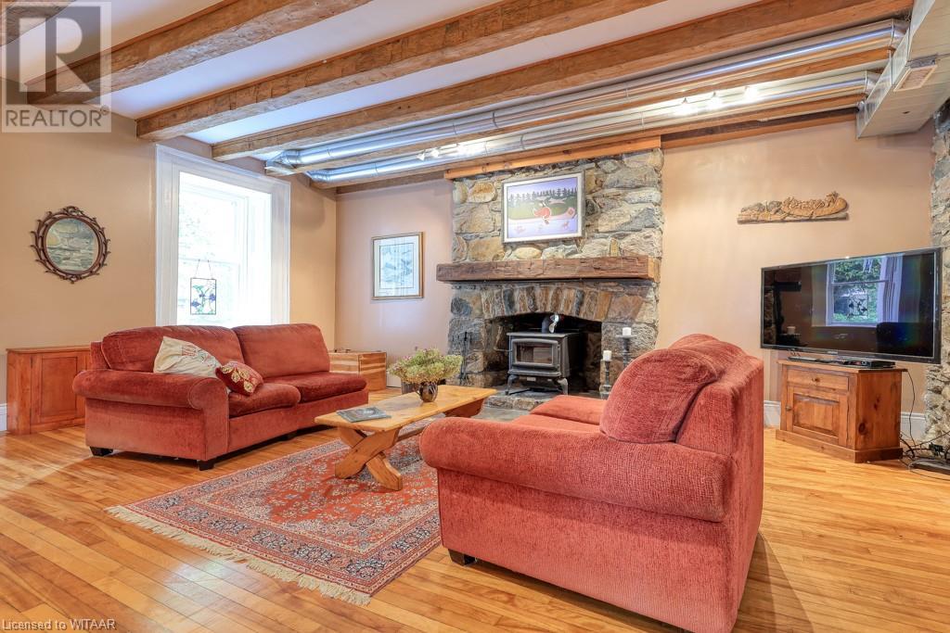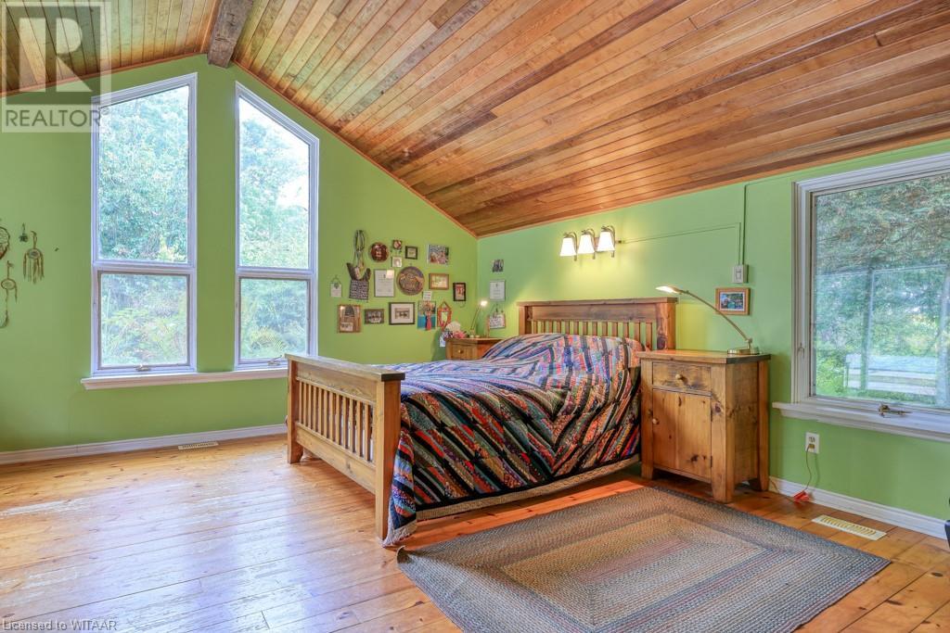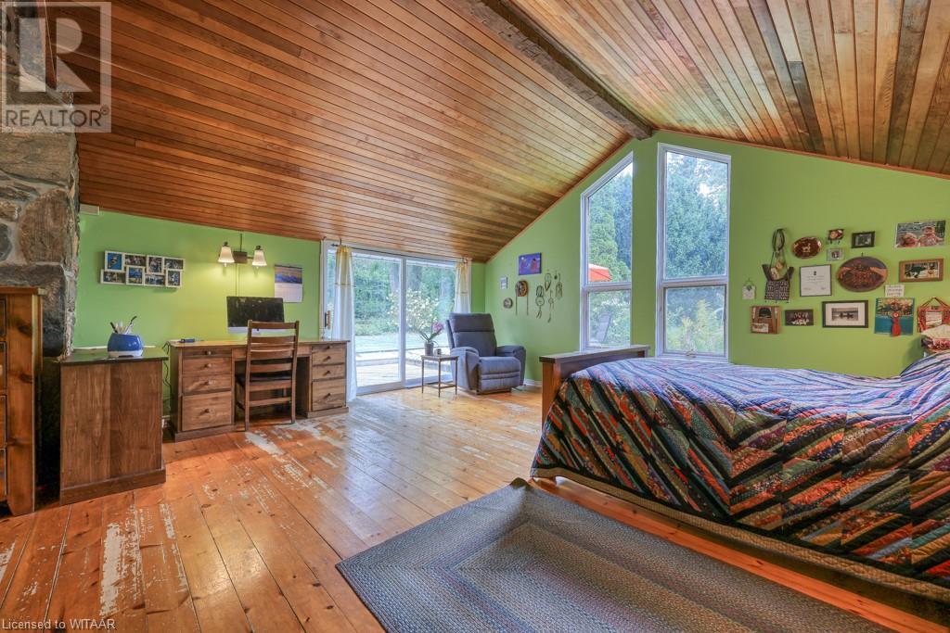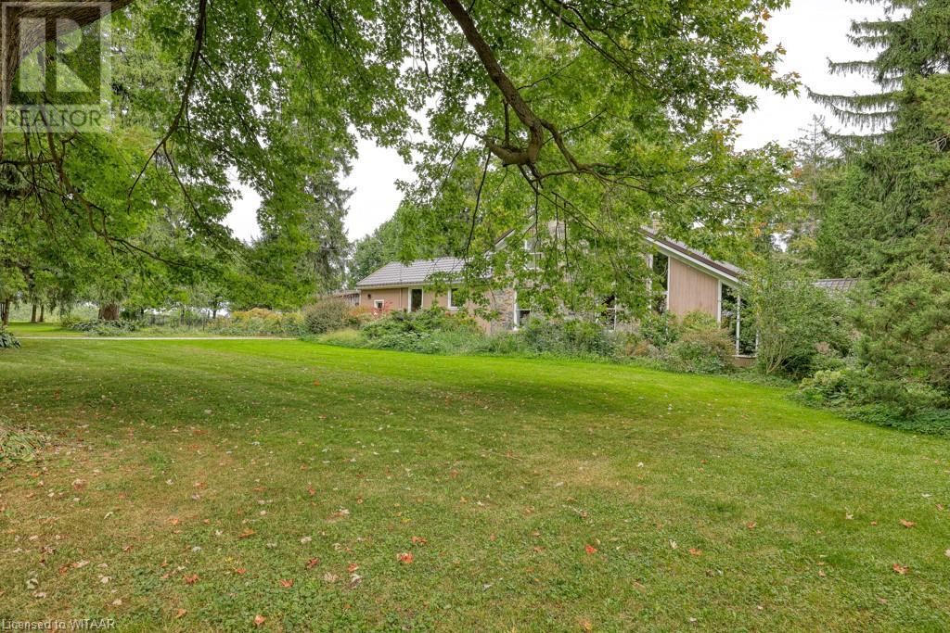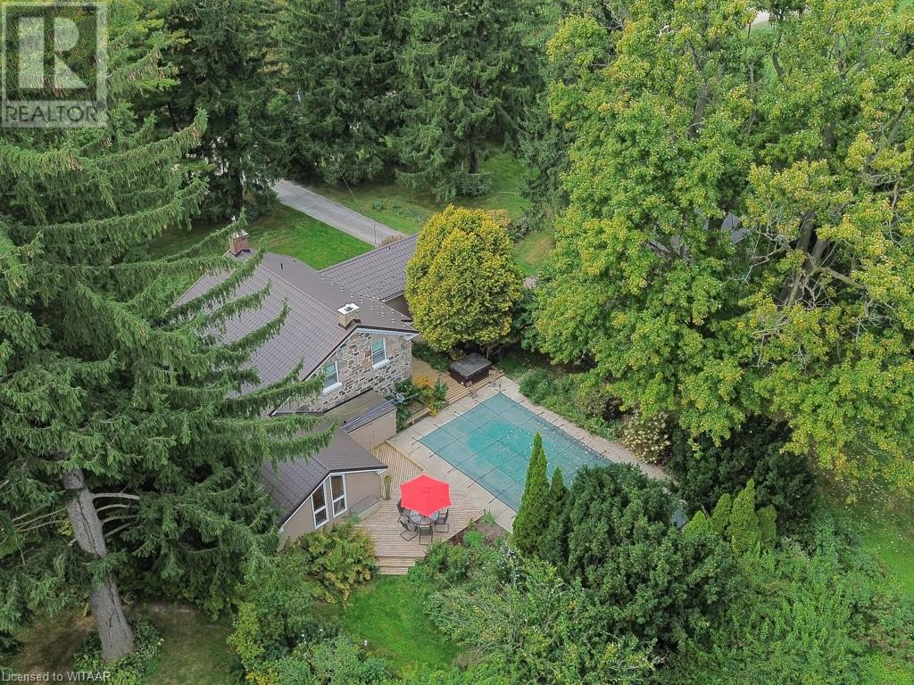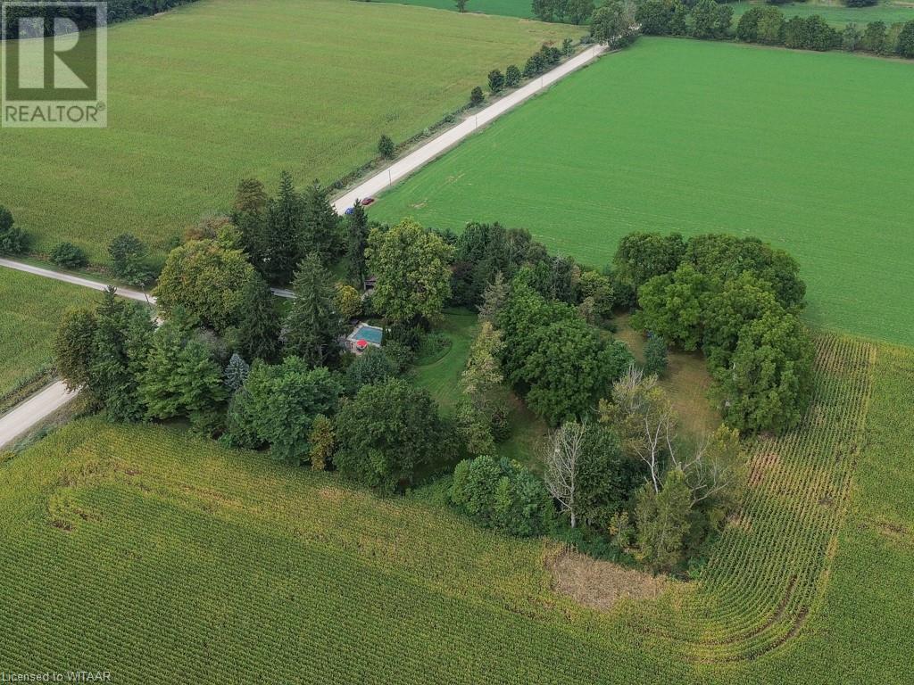455704 45 Line Embro, Ontario N0J 1J0
$998,000
Every now and then a truly wonderful opportunity presents itself. Today is that day. Situated just under 15 minutes from Woodstock in the rolling fields of Oxford county, is this wonderful ~2.55 acre rural estate lot, featuring the most charming home. The flat, rectangular lot is a mini Carolinian Forest, boasting 57 Species of beautiful, mature trees, a barn suitable for storage or vehicle parking, a detached summer cabin/bunkie, a charming abandoned silo, an inground pool, and the most beautiful stone home you can imagine. The home is large and unique, featuring gorgeous stone walls, soft-wood flooring, exposed beams, enormous rooms, outstanding views, and many modern comforts. Entering the home you'll immediately notice and appreciate the renovated kitchen, featuring an abundance of alder wood cabinets, a handy breakfast bar, slide-in stove, stone countertops and recessed lighting. Down the hallway, take note of the main floor laundry, leading to an alcove with standup freezer, and a full 3-piece bath and sauna! Descending down a couple of steps to a generous sunken living room with exposed stone walls and hearth, open shelving, a wood stove to keep you cozy on cool nights, warm wood floors and exposed beams. Across the hallway you'll find yourself in the most charming of dining rooms, with wide plank softwood floors, stone hearth, and two bright west facing windows. The addition of the large family room adds even more space to the main floor, with an entire wall of windows/sliding doors overlooking the garden, you'll sit for hours taking in nature's gorgeous tapestry. Adjacent to this room is an enormous primary bedroom, with vaulted ceilings, more exposed stone, soft-wood flooring, two closets, sliding door to the pool area, and a huge ensuite bath. Upstairs is home to two generous sized bedrooms, a 3 piece bath, and a den/reading nook. Don't delay, this country charmer could be yours! Updates include pool liner 2013, pump 2022 steel roof 2012, kitchen 2010. (id:38027)
Property Details
| MLS® Number | 40662589 |
| Property Type | Single Family |
| Community Features | Quiet Area |
| Features | Paved Driveway, Country Residential, Sump Pump |
| Parking Space Total | 10 |
| Pool Type | Inground Pool |
| Structure | Barn |
Building
| Bathroom Total | 3 |
| Bedrooms Above Ground | 3 |
| Bedrooms Total | 3 |
| Appliances | Dishwasher, Dryer, Freezer, Refrigerator, Sauna, Stove, Washer |
| Basement Development | Unfinished |
| Basement Type | Partial (unfinished) |
| Construction Material | Wood Frame |
| Construction Style Attachment | Detached |
| Cooling Type | Central Air Conditioning |
| Exterior Finish | Stone, Wood |
| Fireplace Fuel | Wood |
| Fireplace Present | Yes |
| Fireplace Total | 2 |
| Fireplace Type | Stove |
| Foundation Type | Stone |
| Heating Fuel | Geo Thermal |
| Heating Type | Forced Air |
| Stories Total | 2 |
| Size Interior | 2715 Sqft |
| Type | House |
| Utility Water | Well |
Land
| Acreage | Yes |
| Sewer | Septic System |
| Size Depth | 406 Ft |
| Size Frontage | 274 Ft |
| Size Irregular | 2.55 |
| Size Total | 2.55 Ac|2 - 4.99 Acres |
| Size Total Text | 2.55 Ac|2 - 4.99 Acres |
| Zoning Description | A1 |
Rooms
| Level | Type | Length | Width | Dimensions |
|---|---|---|---|---|
| Second Level | Storage | 6'3'' x 4'10'' | ||
| Second Level | Den | 14'3'' x 13'6'' | ||
| Second Level | Bedroom | 15'6'' x 11'9'' | ||
| Second Level | Bedroom | 15'6'' x 8'1'' | ||
| Second Level | 3pc Bathroom | 11'4'' x 7'1'' | ||
| Main Level | Primary Bedroom | 18'0'' x 17'10'' | ||
| Main Level | Living Room | 15'11'' x 20'4'' | ||
| Main Level | Laundry Room | 6'7'' x 6'8'' | ||
| Main Level | Kitchen | 15'10'' x 20'9'' | ||
| Main Level | Family Room | 20'4'' x 15'10'' | ||
| Main Level | Dining Room | 13'11'' x 20'4'' | ||
| Main Level | 3pc Bathroom | 14'7'' x 13'1'' | ||
| Main Level | 3pc Bathroom | 5'6'' x 6'9'' |
Utilities
| Electricity | Available |
https://www.realtor.ca/real-estate/27540069/455704-45-line-embro
Interested?
Contact us for more information













