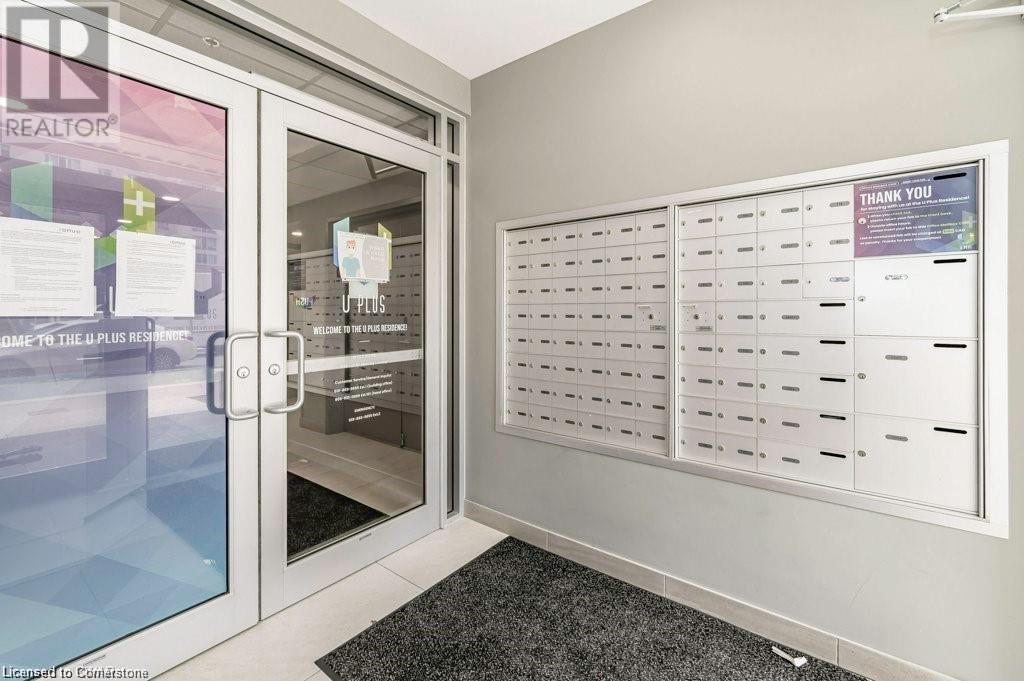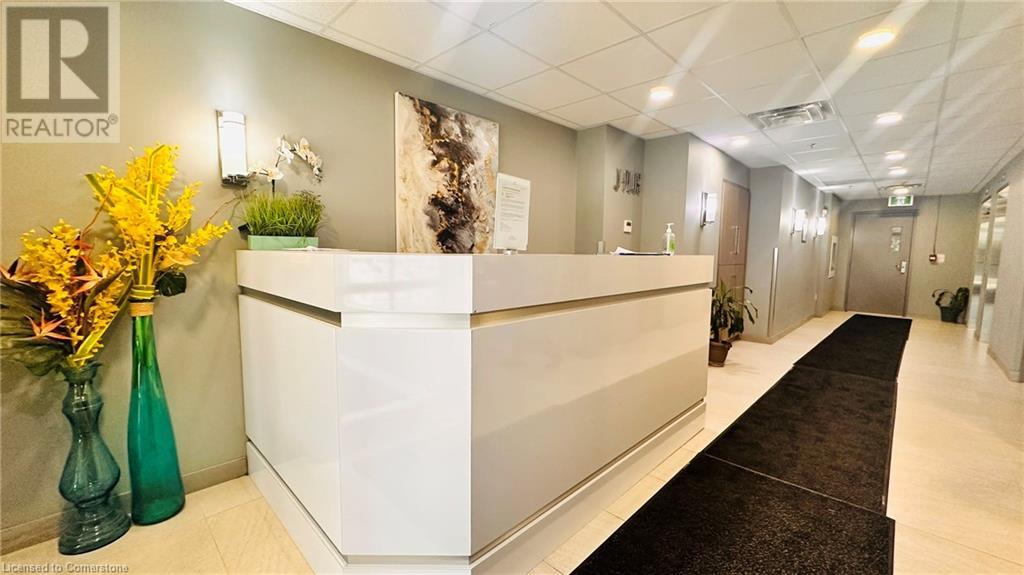321 Spruce Street Unit# 605 Waterloo, Ontario N2L 0G4
$2,050 Monthly
Insurance, Property Management
Welcome to Unit 605! This luxury 1Bed + DEN condominium with WEEKLY CLEANING is the answer for anyone looking for a balance of quality and convenience in their lives. This bright and modern open floor plan, features 1 bedroom +1 den/bedroom, kitchen, living room, full bath and in-suite laundry. The expansive windows flood the living areas with incredible natural light, creating an inviting space to be enjoyed, and offer views of green-space . This building is conveniently located steps to public transportation, within walking distance to local universities and to the Waterloo Campus of Conestoga College, and is a short drive to the region’s tech hub. The building's superior amenities include concierge, internet, weekly housekeeping, exercise/rec room, rooftop patio and guests suites. These amenities coupled with an appealing modern vibe, make it the perfect home for students and young professionals. (id:38027)
Property Details
| MLS® Number | 40658365 |
| Property Type | Single Family |
| Amenities Near By | Public Transit, Schools, Shopping |
| Features | No Pet Home |
Building
| Bathroom Total | 1 |
| Bedrooms Above Ground | 1 |
| Bedrooms Below Ground | 1 |
| Bedrooms Total | 2 |
| Amenities | Exercise Centre, Party Room |
| Appliances | Dishwasher, Dryer, Refrigerator, Stove, Washer, Microwave Built-in, Hood Fan, Window Coverings |
| Basement Type | None |
| Constructed Date | 2016 |
| Construction Material | Concrete Block, Concrete Walls |
| Construction Style Attachment | Attached |
| Cooling Type | Central Air Conditioning |
| Exterior Finish | Aluminum Siding, Brick, Concrete |
| Fire Protection | Smoke Detectors |
| Foundation Type | Poured Concrete |
| Heating Type | Forced Air |
| Stories Total | 1 |
| Size Interior | 619 Sqft |
| Type | Apartment |
| Utility Water | Municipal Water |
Parking
| None |
Land
| Access Type | Highway Access |
| Acreage | No |
| Land Amenities | Public Transit, Schools, Shopping |
| Sewer | Municipal Sewage System |
| Size Total Text | Unknown |
| Zoning Description | Rn-12 |
Rooms
| Level | Type | Length | Width | Dimensions |
|---|---|---|---|---|
| Main Level | Laundry Room | Measurements not available | ||
| Main Level | 3pc Bathroom | Measurements not available | ||
| Main Level | Bedroom | 13'1'' x 8'5'' | ||
| Main Level | Den | 6'11'' x 8'9'' | ||
| Main Level | Living Room | 9'7'' x 11'7'' | ||
| Main Level | Kitchen | 9'8'' x 11'7'' |
https://www.realtor.ca/real-estate/27505132/321-spruce-street-unit-605-waterloo
Interested?
Contact us for more information
















