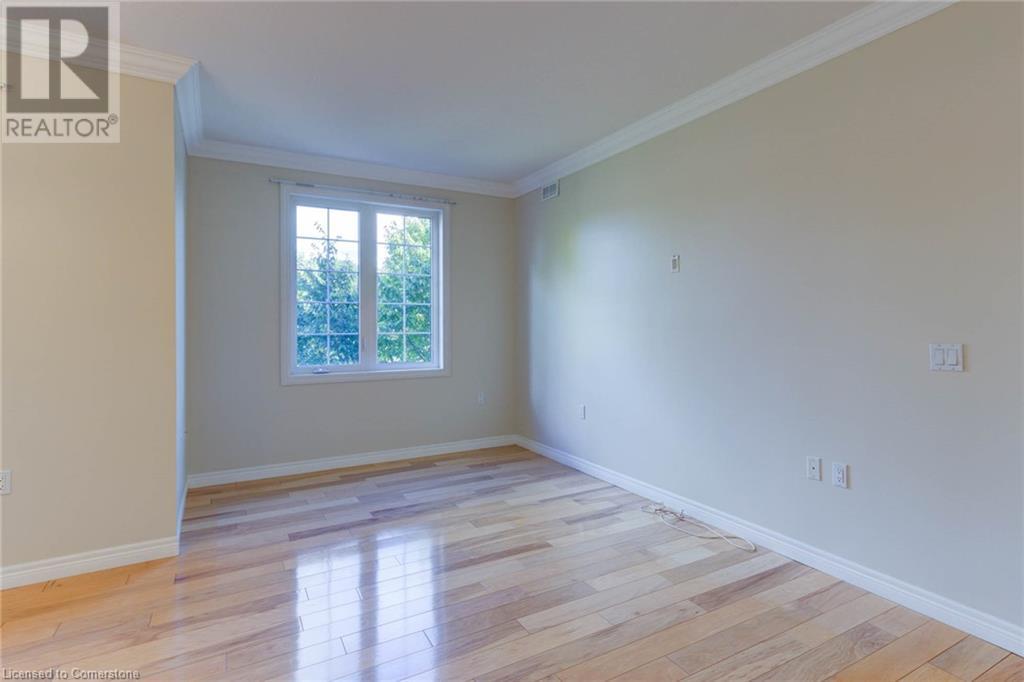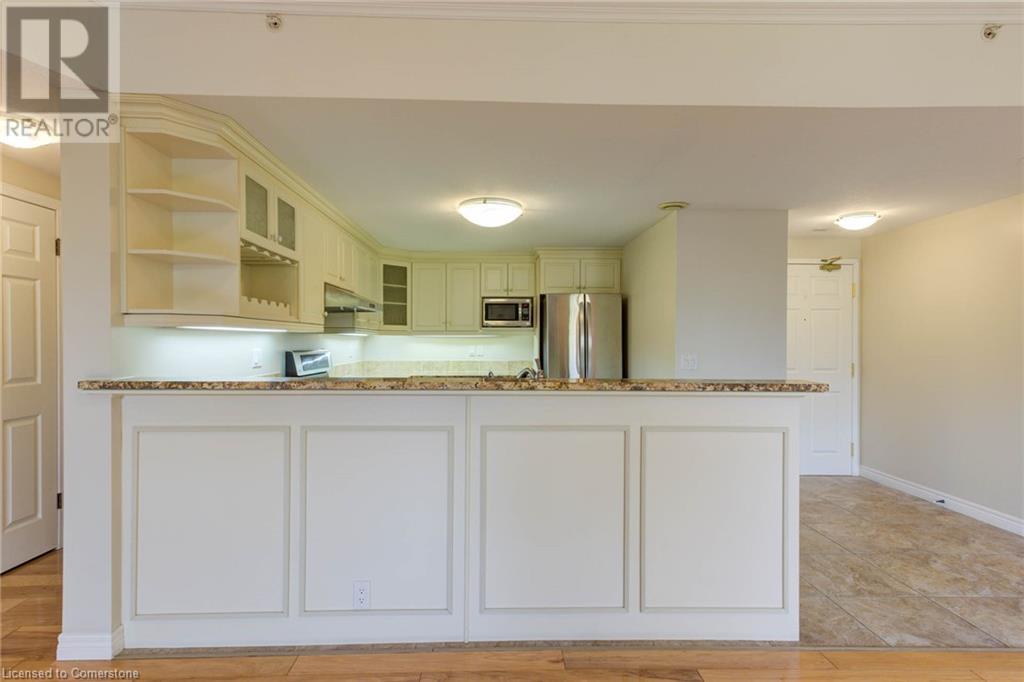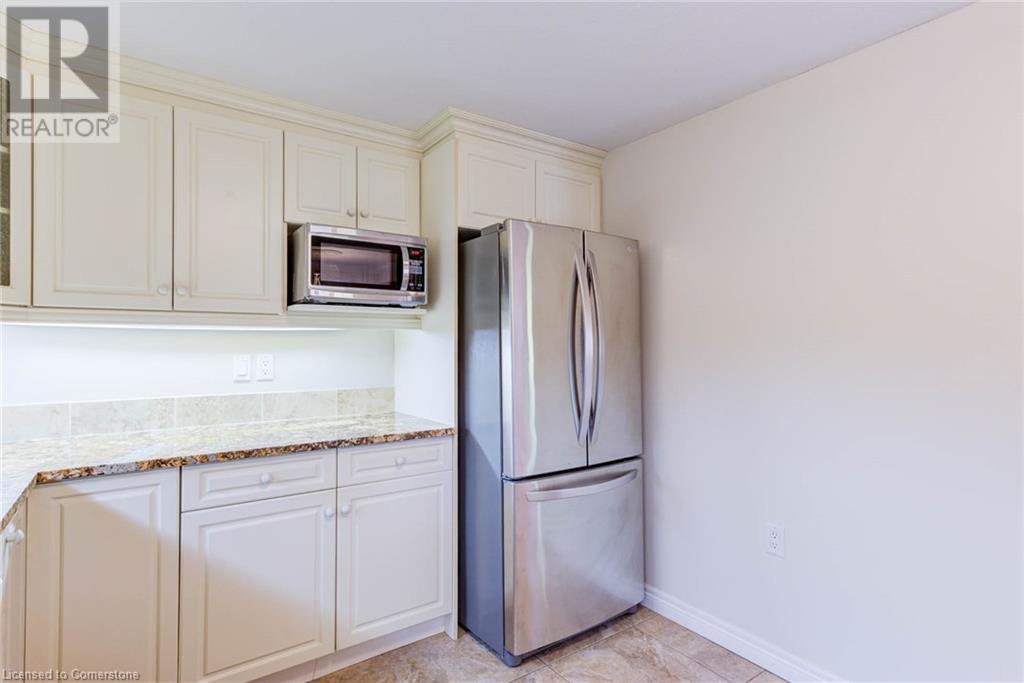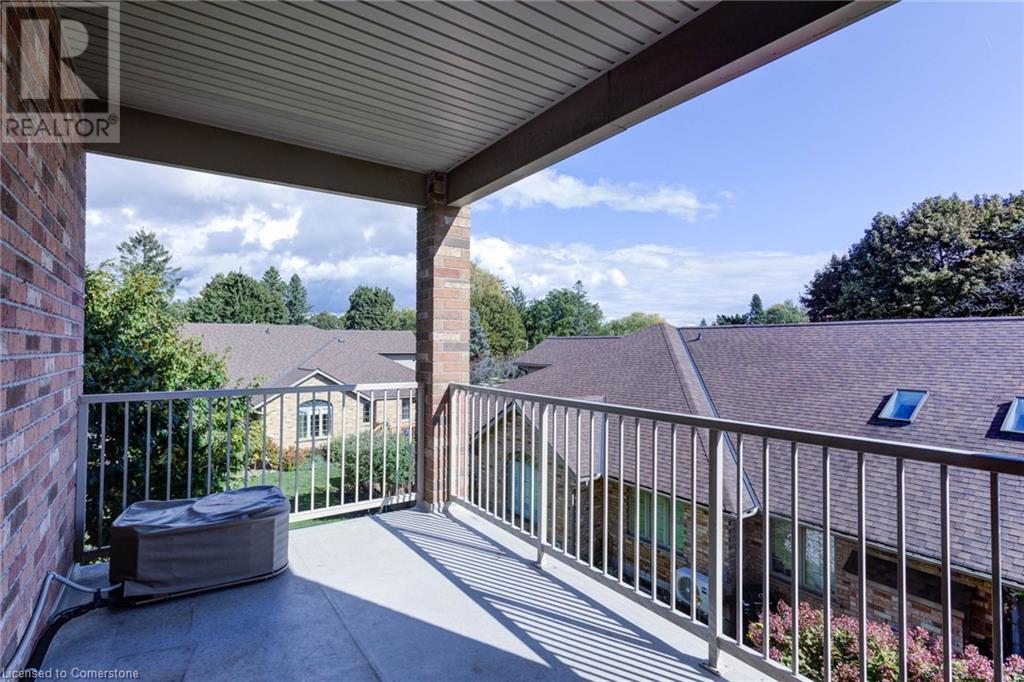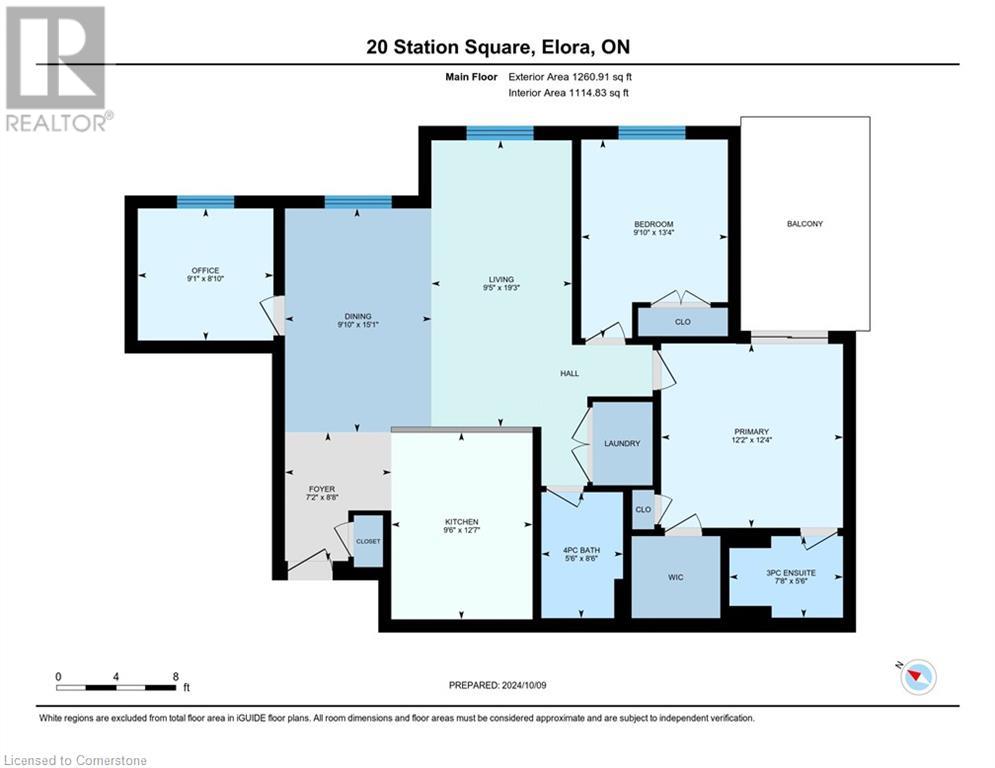20 Station Square Unit# 215 Elora, Ontario N0B 1S0
$629,900Maintenance, Insurance, Common Area Maintenance, Heat, Landscaping, Property Management, Water
$674 Monthly
Maintenance, Insurance, Common Area Maintenance, Heat, Landscaping, Property Management, Water
$674 MonthlyDiscover the perfect blend of comfort and convenience in this beautifully appointed condo, ideally situated near the heart of downtown Elora. Designed for those 55 and over, this serene residence offers approximately 1260 square feet of living space, including two spacious bedrooms, spacious den, two full bathrooms (including full ensuite), and a private patio for outdoor relaxation. This ideal situated corner unit boasts an open concept and very sunlit, with no neighbours on the one side. Upgraded kitchen with granite countertops, hardwood, freshly painted, and very private. This adult-oriented building features a variety of amenities to enhance your lifestyle, including a craft room for creative projects, a cozy lounge for socializing with neighbours, and an exercise room to stay active and healthy. The community is peaceful and caters to a mature demographic, ensuring a quiet and relaxed atmosphere. Enjoy the charm of Elora and the comfort of this well-appointed home, perfect for those seeking a relaxed, low-maintenance lifestyle in a welcoming community. (id:38027)
Property Details
| MLS® Number | 40660759 |
| Property Type | Single Family |
| Amenities Near By | Park, Place Of Worship, Playground, Shopping |
| Community Features | Quiet Area, Community Centre |
| Equipment Type | None |
| Features | Balcony, Automatic Garage Door Opener |
| Parking Space Total | 1 |
| Rental Equipment Type | None |
| Storage Type | Locker |
Building
| Bathroom Total | 2 |
| Bedrooms Above Ground | 2 |
| Bedrooms Total | 2 |
| Amenities | Car Wash, Exercise Centre, Guest Suite, Party Room |
| Appliances | Dishwasher, Dryer, Microwave, Refrigerator, Washer |
| Basement Type | None |
| Constructed Date | 2003 |
| Construction Style Attachment | Attached |
| Cooling Type | Central Air Conditioning |
| Exterior Finish | Brick Veneer |
| Heating Type | Forced Air |
| Stories Total | 1 |
| Size Interior | 1260.91 Sqft |
| Type | Apartment |
| Utility Water | Municipal Water |
Parking
| Underground | |
| Visitor Parking |
Land
| Access Type | Road Access |
| Acreage | No |
| Land Amenities | Park, Place Of Worship, Playground, Shopping |
| Landscape Features | Landscaped |
| Sewer | Municipal Sewage System |
| Size Total Text | Unknown |
| Zoning Description | R4.54.1 |
Rooms
| Level | Type | Length | Width | Dimensions |
|---|---|---|---|---|
| Main Level | Office | 8'10'' x 9'1'' | ||
| Main Level | Full Bathroom | Measurements not available | ||
| Main Level | Primary Bedroom | 12'4'' x 12'2'' | ||
| Main Level | 4pc Bathroom | Measurements not available | ||
| Main Level | Bedroom | 13'4'' x 9'10'' | ||
| Main Level | Dining Room | 15'1'' x 9'10'' | ||
| Main Level | Living Room | 19'3'' x 9'5'' | ||
| Main Level | Kitchen | 12'7'' x 9'6'' | ||
| Main Level | Foyer | 8'8'' x 7'2'' |
https://www.realtor.ca/real-estate/27522762/20-station-square-unit-215-elora
Interested?
Contact us for more information










