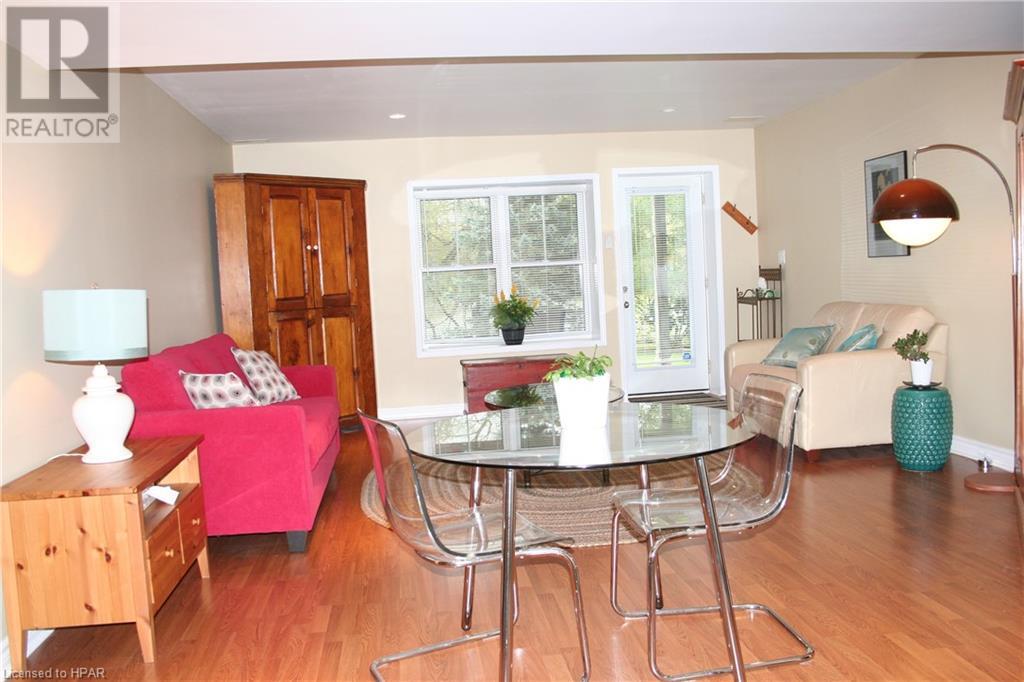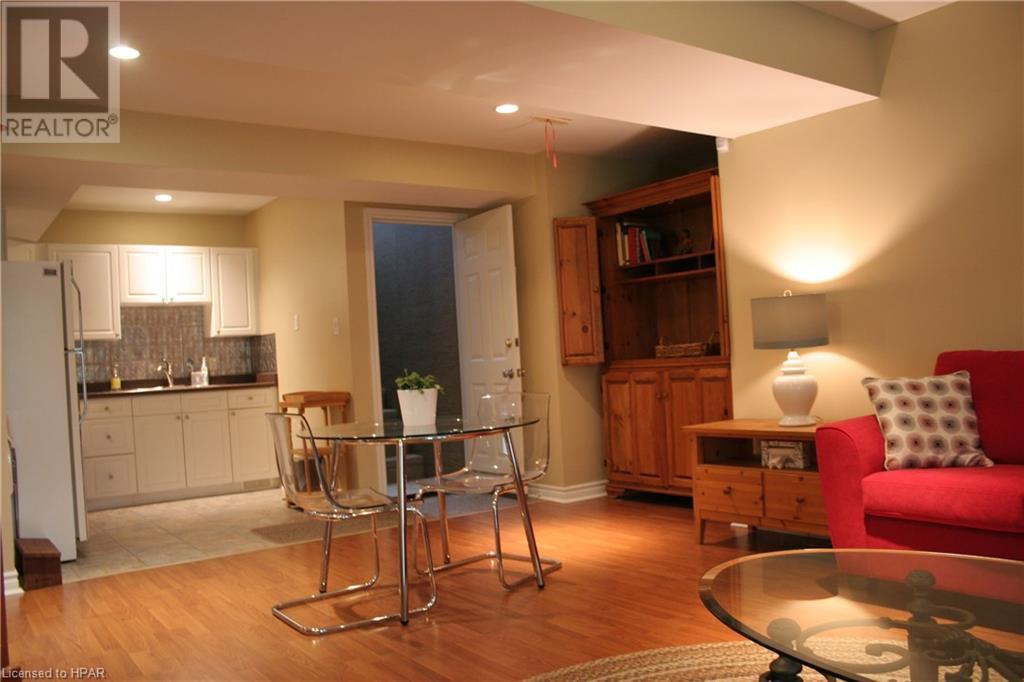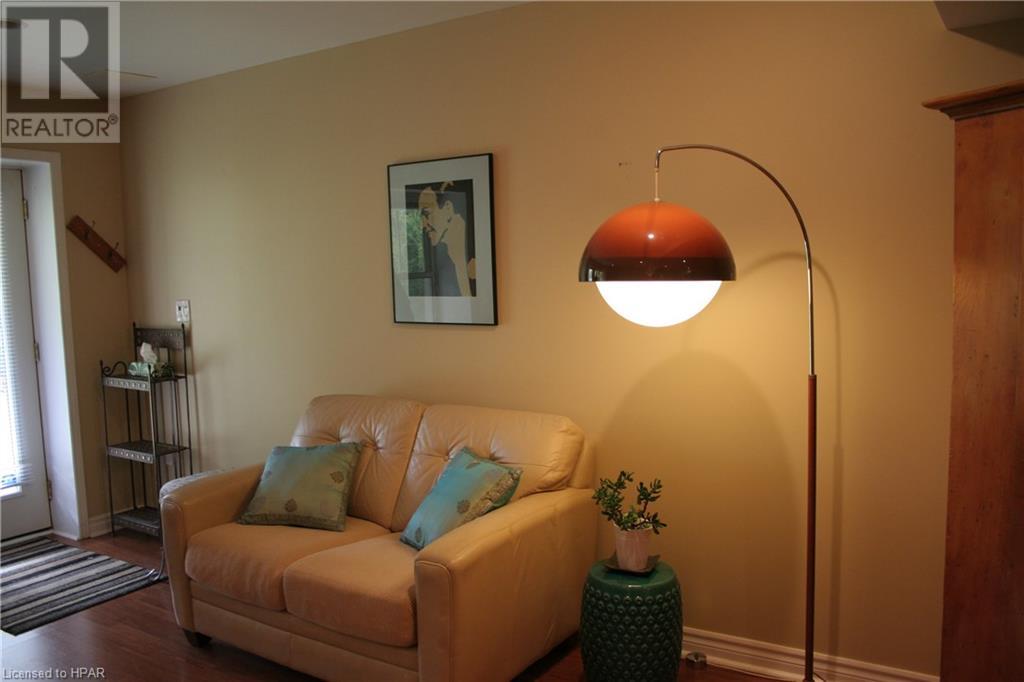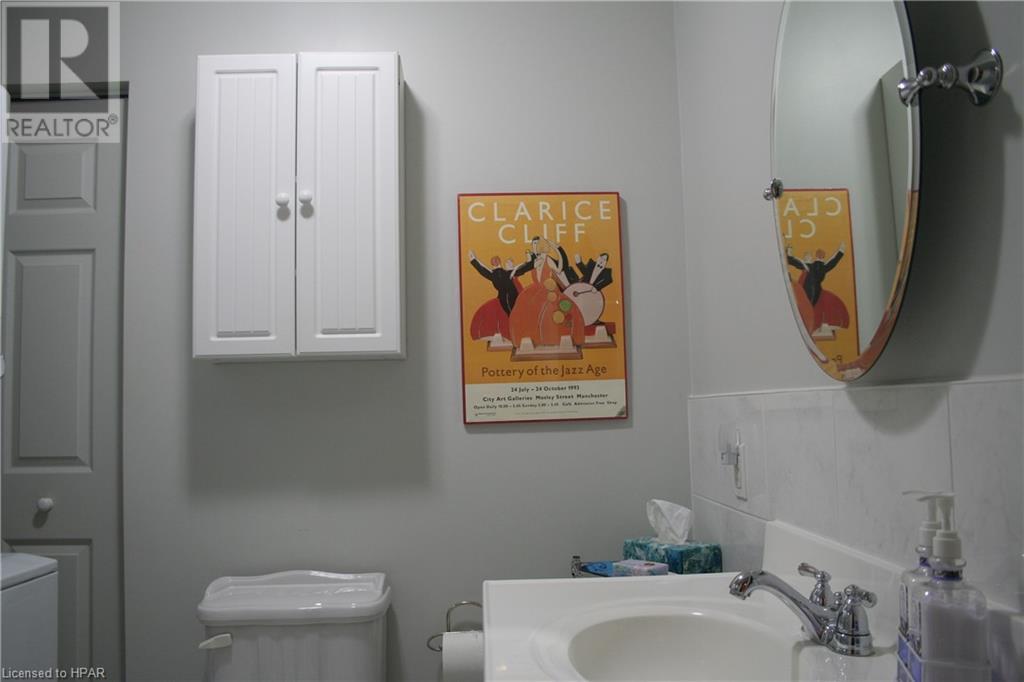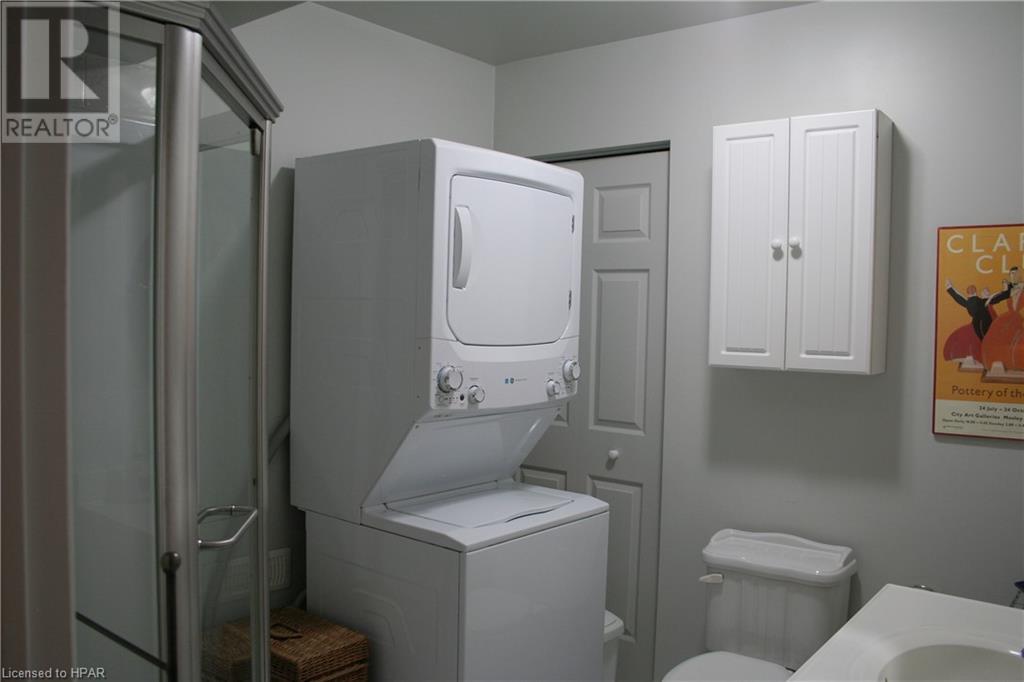141 William Street Stratford, Ontario N5A 4X9
$1,850 Monthly
Located on one of Stratford’s finest streets. This lovely, large 1 bedroom Furnished apartment is on the lower level of an exceptional residence. Features spacious bedroom with 3pc ensuite bath with washer & Dryer, laminate flooring, Kitchen includes fridge, stove and Range Hood. High ceilings, large windows, walk-out to seating area and rear yard, which backs onto the Avon River. Parking to be confirmed. Easy access to river trails, local shops, restaurants, Churches and the Festival Theatres. Includes: Heat, Hydro, Water, Bell Satellite & Internet. (id:38027)
Property Details
| MLS® Number | 40651618 |
| Property Type | Single Family |
| Amenities Near By | Place Of Worship |
| Features | Southern Exposure, In-law Suite |
| Parking Space Total | 2 |
| View Type | Direct Water View |
| Water Front Name | Victoria Lake |
| Water Front Type | Waterfront |
Building
| Bathroom Total | 1 |
| Bedrooms Below Ground | 1 |
| Bedrooms Total | 1 |
| Appliances | Dryer, Refrigerator, Stove, Water Softener, Washer, Hood Fan, Window Coverings |
| Architectural Style | 2 Level |
| Basement Development | Finished |
| Basement Type | Full (finished) |
| Construction Style Attachment | Detached |
| Cooling Type | Central Air Conditioning |
| Exterior Finish | Brick |
| Heating Type | Forced Air |
| Stories Total | 2 |
| Size Interior | 800 Sqft |
| Type | House |
| Utility Water | Municipal Water |
Parking
| Attached Garage |
Land
| Access Type | Road Access |
| Acreage | No |
| Land Amenities | Place Of Worship |
| Sewer | Municipal Sewage System |
| Size Frontage | 41 Ft |
| Size Total Text | Unknown |
| Surface Water | Lake |
| Zoning Description | R2 |
Rooms
| Level | Type | Length | Width | Dimensions |
|---|---|---|---|---|
| Basement | Living Room | 18'6'' x 15'1'' | ||
| Basement | Kitchen | 8'8'' x 9'6'' | ||
| Basement | Bedroom | 19'5'' x 12'5'' | ||
| Basement | 4pc Bathroom | 8'0'' x 7'8'' |
https://www.realtor.ca/real-estate/27511968/141-william-street-stratford
Interested?
Contact us for more information





