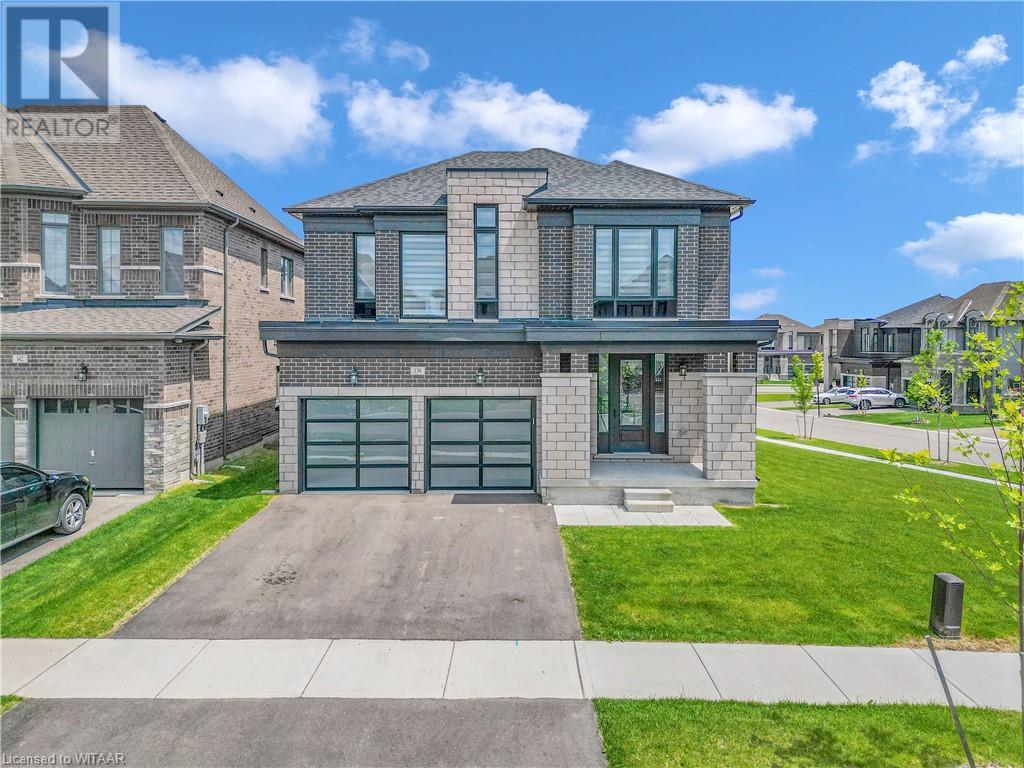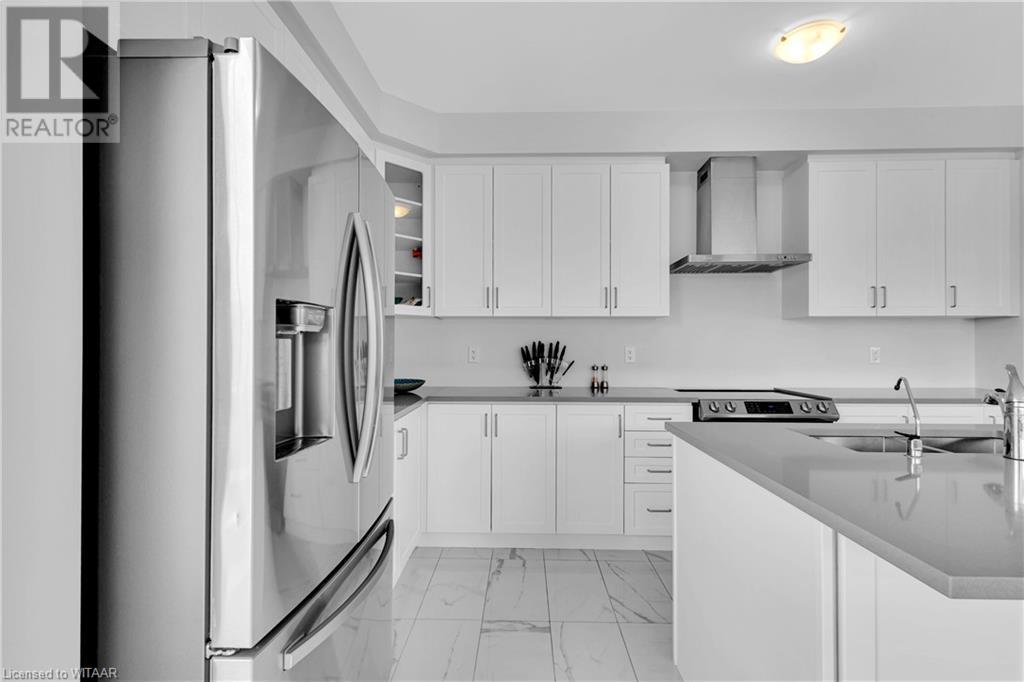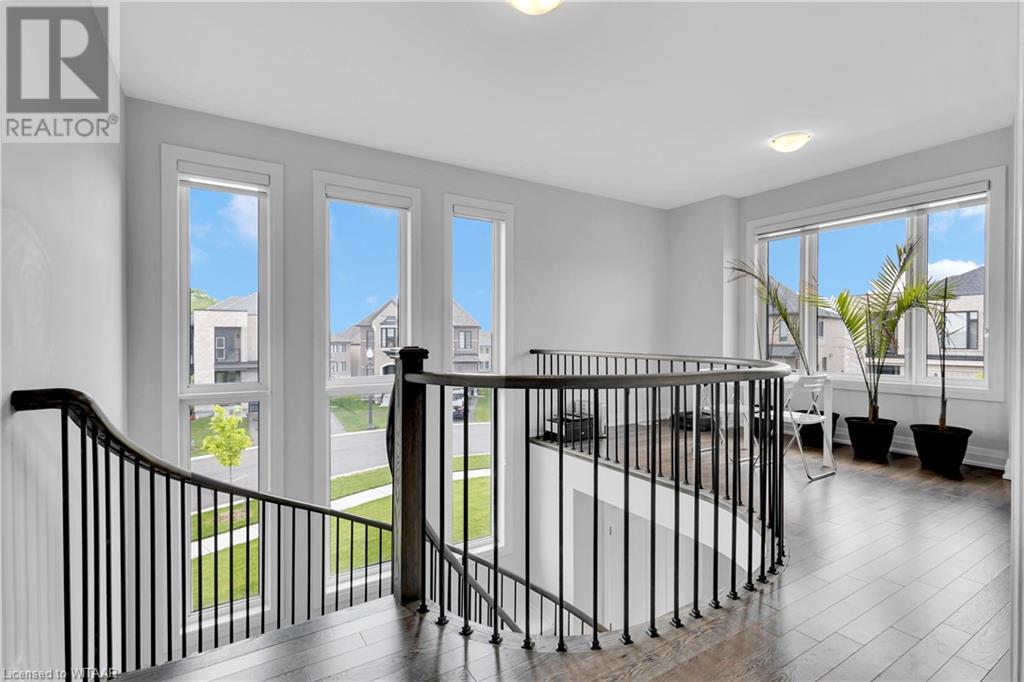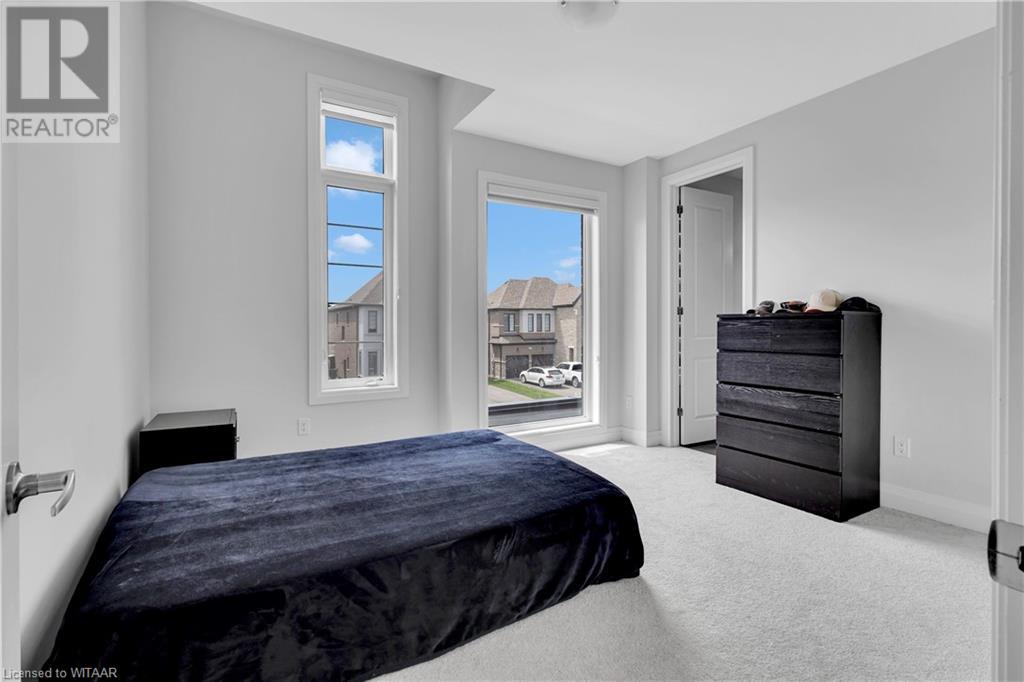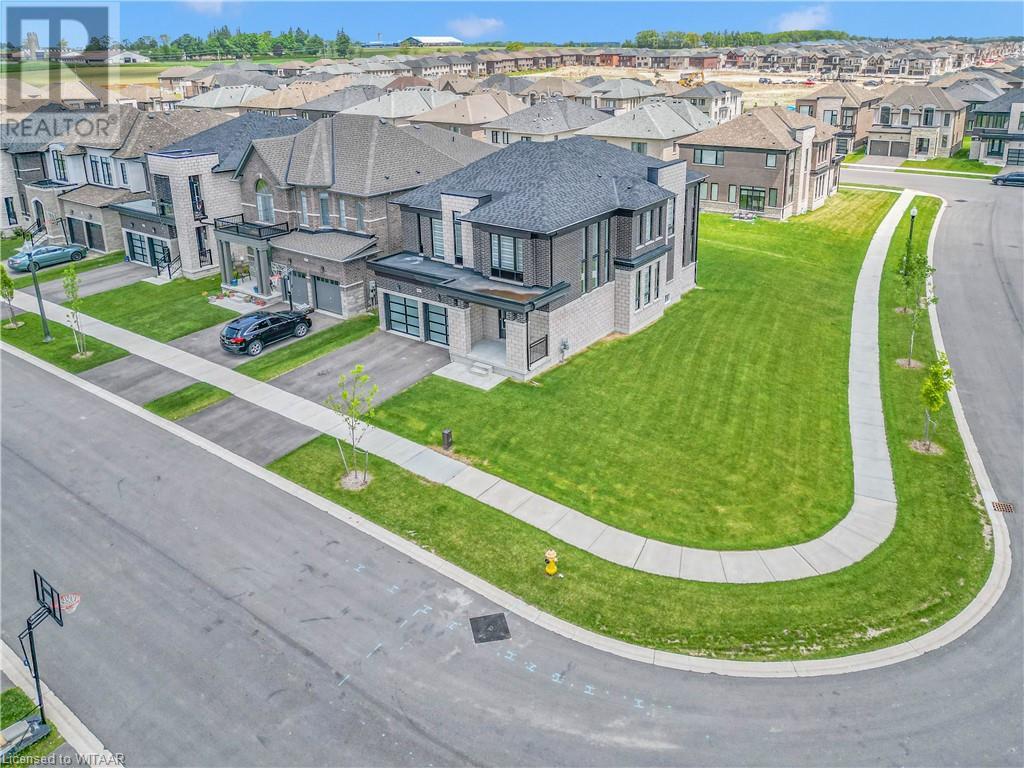138 Prince Charles Crescent Woodstock, Ontario N4T 0N1
$1,049,000
Welcome to this beautiful and fully upgraded modern design approx. 3170sq ft corner lot, perfectly situated on wide frontage in Havelock neighborhood Woodstock. This house offer 4 bedrooms and 5 bathrooms (each bedroom has his own bathroom). This residence offers comfort and luxury. It has hardwood flooring, elegant oak stairs, upgraded tiles, guiding you through an open-concept layout designed for modern living. The family room, adorned with a cozy gas fireplace perfect for family time . The gourmet kitchen featuring Quartz countertops, stainless steel appliances separate dining area perfect for entertaining guests. This house offer separate living room and dining room with gas fireplace. Ascend to the second floor to discover bonus loft room, ideal for a TV room, office space, or additional seating area. With 9' ceilings on both floors, extended windows with zebra blinds, and 8tall doors. This home has filled with natural light, creating a welcoming ambiance throughout. A large backyard for kids to enjoy gardening, and a laundry room on the second floor are just a few of the many features. Conveniently located near transit, plaza, conservation area, community center, future school, place of worship, park and other amenities within walking distance. This home is ready for you to make it your own. (id:38027)
Open House
This property has open houses!
2:00 pm
Ends at:5:00 pm
2:00 pm
Ends at:5:00 pm
Property Details
| MLS® Number | 40663046 |
| Property Type | Single Family |
| Amenities Near By | Hospital, Park, Place Of Worship, Public Transit, Schools, Shopping |
| Communication Type | Fiber |
| Community Features | School Bus |
| Equipment Type | Water Heater |
| Features | Paved Driveway |
| Parking Space Total | 4 |
| Rental Equipment Type | Water Heater |
Building
| Bathroom Total | 5 |
| Bedrooms Above Ground | 4 |
| Bedrooms Total | 4 |
| Appliances | Central Vacuum, Dishwasher, Dryer, Refrigerator, Stove, Water Softener, Hood Fan, Window Coverings |
| Architectural Style | 2 Level |
| Basement Development | Unfinished |
| Basement Type | Full (unfinished) |
| Constructed Date | 2022 |
| Construction Style Attachment | Detached |
| Cooling Type | Central Air Conditioning |
| Exterior Finish | Brick, Stone |
| Fire Protection | Smoke Detectors |
| Fireplace Present | Yes |
| Fireplace Total | 2 |
| Half Bath Total | 1 |
| Heating Type | Forced Air |
| Stories Total | 2 |
| Size Interior | 3170 Sqft |
| Type | House |
| Utility Water | Municipal Water |
Parking
| Attached Garage |
Land
| Access Type | Highway Nearby |
| Acreage | No |
| Land Amenities | Hospital, Park, Place Of Worship, Public Transit, Schools, Shopping |
| Sewer | Septic System |
| Size Depth | 118 Ft |
| Size Frontage | 65 Ft |
| Size Total Text | Under 1/2 Acre |
| Zoning Description | R1 |
Rooms
| Level | Type | Length | Width | Dimensions |
|---|---|---|---|---|
| Second Level | 3pc Bathroom | Measurements not available | ||
| Second Level | Bedroom | 13'3'' x 11'7'' | ||
| Second Level | 3pc Bathroom | Measurements not available | ||
| Second Level | Full Bathroom | Measurements not available | ||
| Second Level | Loft | 13'4'' x 18'5'' | ||
| Second Level | Laundry Room | 8'4'' x 5'10'' | ||
| Second Level | Bedroom | 13'2'' x 12'6'' | ||
| Second Level | 3pc Bathroom | Measurements not available | ||
| Second Level | Bedroom | 16'2'' x 11'7'' | ||
| Second Level | Primary Bedroom | 17'8'' x 14'1'' | ||
| Main Level | 2pc Bathroom | Measurements not available | ||
| Main Level | Living Room | 13'0'' x 14'7'' | ||
| Main Level | Kitchen | 19'9'' x 10'4'' | ||
| Main Level | Family Room | 14'2'' x 18'2'' | ||
| Main Level | Dining Room | 15'1'' x 9'1'' |
Utilities
| Natural Gas | Available |
https://www.realtor.ca/real-estate/27540648/138-prince-charles-crescent-woodstock
Interested?
Contact us for more information


