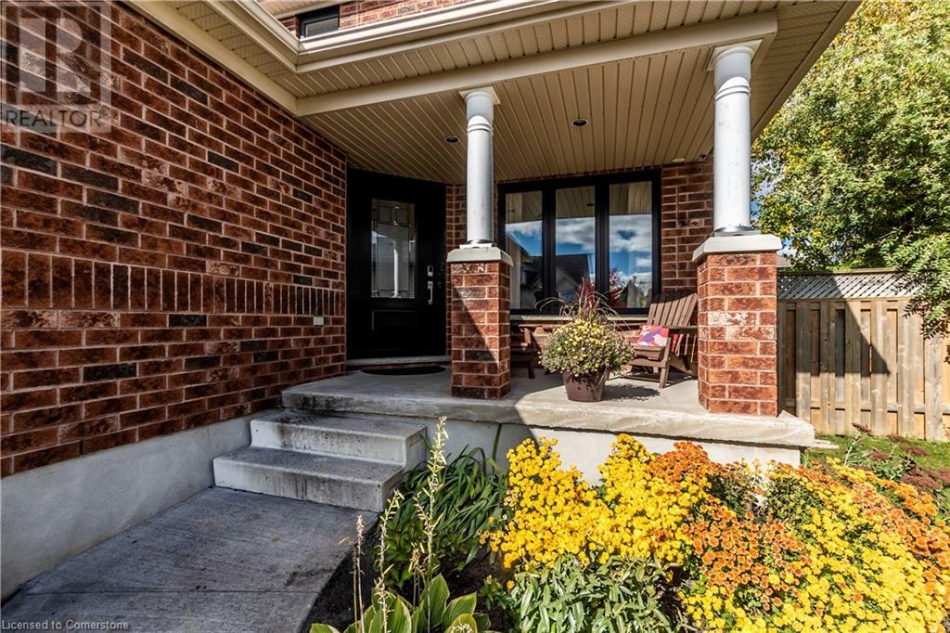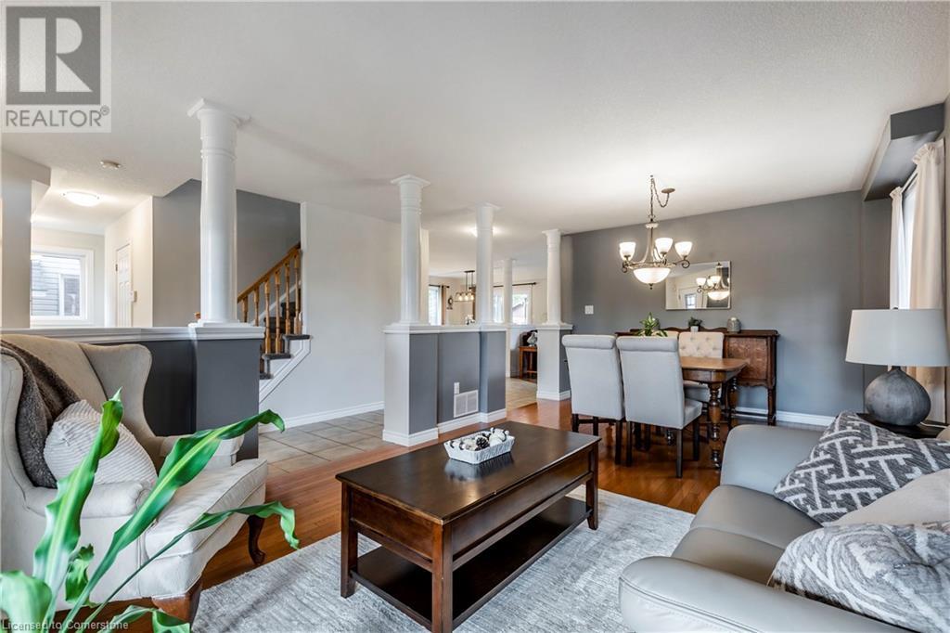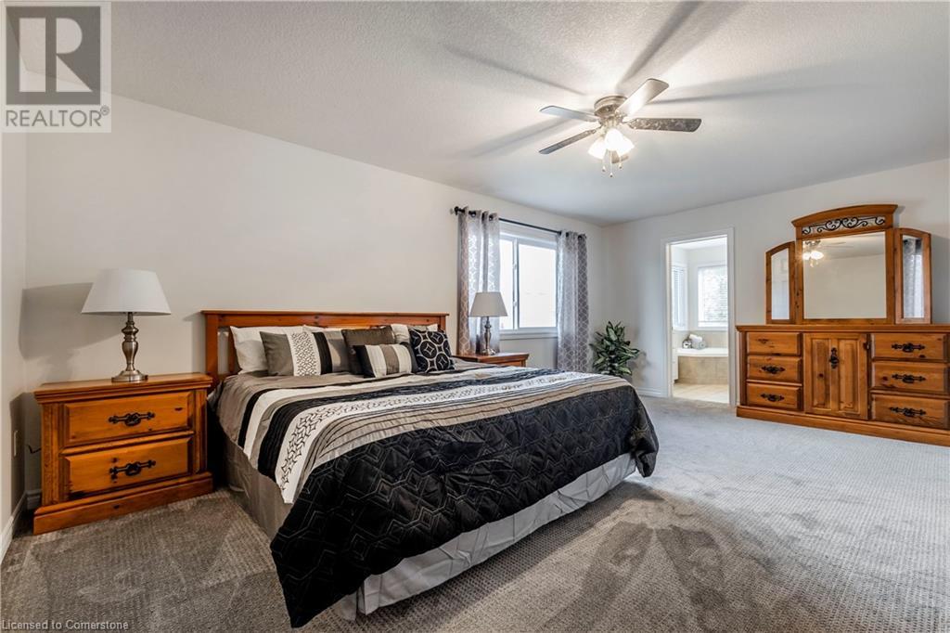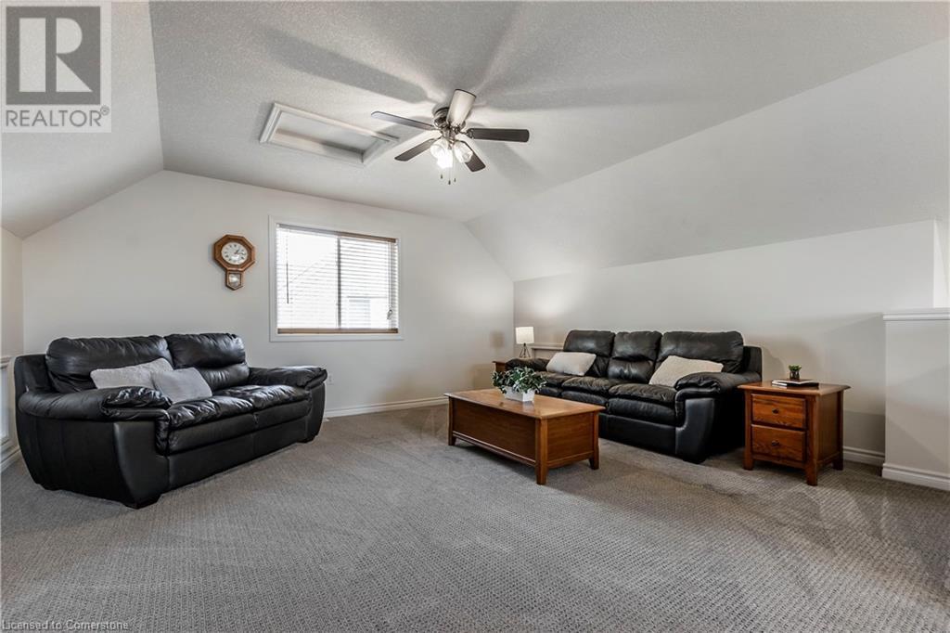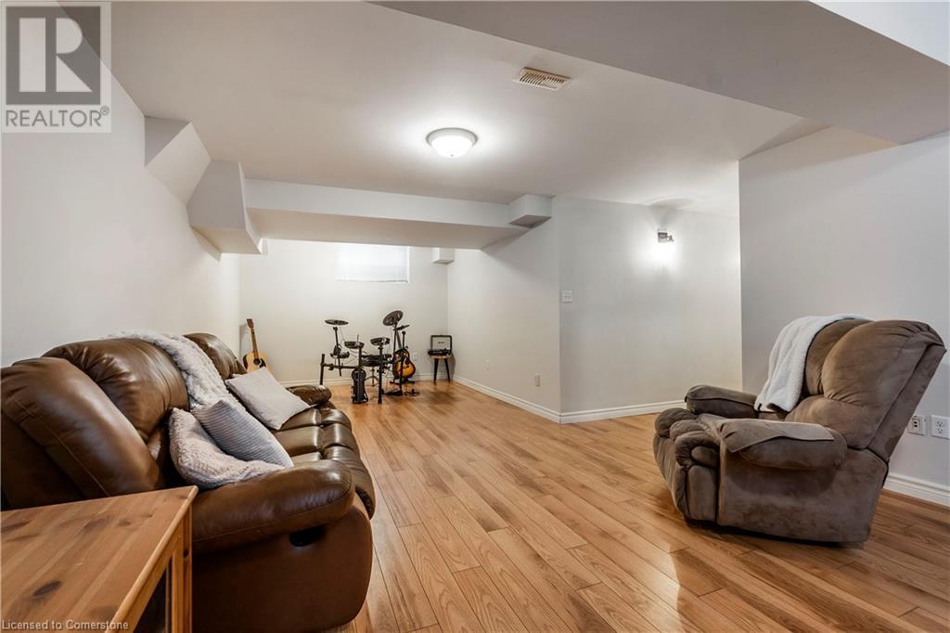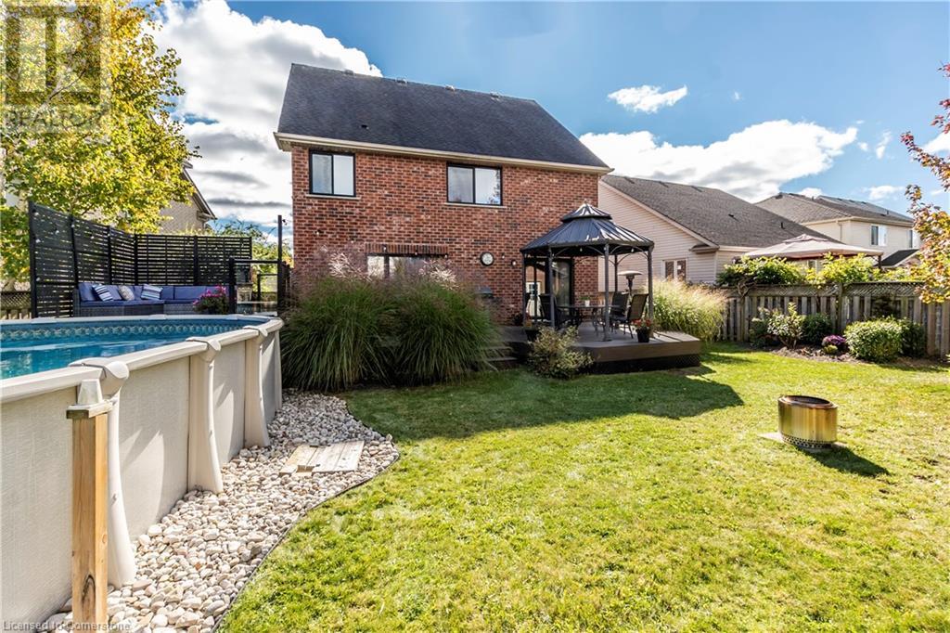108 Decaro Crescent Cambridge, Ontario N3C 4N2
$1,099,900
Fabulous all brick 4+1 bed 4 bath 2.5 Storey Muskoka Model home in beautiful Cambridge! Centrally located, this handsome home wows w/curb appeal w/new windows 2022, dbl concrete drive, walkway, perennial gardens & covered porch w/new front entry door! The expansive fully fenced yard is an entertainer's delight w/multi tiered 40x16 composite decking, above ground sport pool w/new heater 2024, 10x10 shed w/perennial gardens, perfect for any size gatherings! Inside, the main level boasts ceramic/hardwood & laminate flooring throughout providing warmth & sophistication. The extended white eat-in kitchen is a chef's delight, featuring new quartz countertops, blk accent handles, S.S. appliances & ample counter space. Adjacent to the kitchen is a cozy family room overlooking the fabulous backyard. The upper 2 levels boast new carpeting 2024, four beds updated main bath 2022 & convenient upper laundry plus primary bedroom w/walk-in closet & updated lux ensuite 2024. The upper loft adds over 500sqft offering oversized windows allowing lots of natural light, making it ideal for entertainment, office or as an additional living space. The fully finished basement incl. oversized windows, additional 5th bedroom, rec-room, 4 pc bath, cold cellar & large utility/storage area! Other notables incl. owned hwt, water softener, central vacuum, 200 amp electrical w/100 amp sub panel, auto garage door opener & garage w/inside entry & access door to side yard & freshly painted throughout 2024 ! Only a stones throw away from local schools, walking paths, parks & playgrounds you’ll be hard pressed to find a better blueprint of a home w/in-law potential in Upper Townline Estates! Discover why so many Hollywood stars & producers choose Cambridge w/all its splendor & charm as a top filming destination! Easy commute to Kitchener/Waterloo, Guelph, Milton & beyond! (id:38027)
Property Details
| MLS® Number | 40660337 |
| Property Type | Single Family |
| Amenities Near By | Airport, Golf Nearby, Hospital, Park, Place Of Worship, Playground, Public Transit, Schools, Shopping, Ski Area |
| Community Features | Community Centre |
| Equipment Type | None |
| Features | Sump Pump, Automatic Garage Door Opener |
| Parking Space Total | 4 |
| Pool Type | Above Ground Pool |
| Rental Equipment Type | None |
| Structure | Shed, Porch |
Building
| Bathroom Total | 4 |
| Bedrooms Above Ground | 4 |
| Bedrooms Below Ground | 1 |
| Bedrooms Total | 5 |
| Appliances | Central Vacuum, Dishwasher, Dryer, Refrigerator, Stove, Water Softener, Washer, Microwave Built-in, Garage Door Opener |
| Basement Development | Finished |
| Basement Type | Full (finished) |
| Constructed Date | 2004 |
| Construction Style Attachment | Detached |
| Cooling Type | Central Air Conditioning |
| Exterior Finish | Brick, Concrete, Shingles |
| Fire Protection | Smoke Detectors |
| Foundation Type | Poured Concrete |
| Half Bath Total | 1 |
| Heating Fuel | Natural Gas |
| Heating Type | Forced Air |
| Stories Total | 3 |
| Size Interior | 3687 Sqft |
| Type | House |
| Utility Water | Municipal Water |
Parking
| Attached Garage |
Land
| Access Type | Highway Nearby |
| Acreage | No |
| Fence Type | Fence |
| Land Amenities | Airport, Golf Nearby, Hospital, Park, Place Of Worship, Playground, Public Transit, Schools, Shopping, Ski Area |
| Sewer | Municipal Sewage System |
| Size Depth | 125 Ft |
| Size Frontage | 34 Ft |
| Size Total Text | Under 1/2 Acre |
| Zoning Description | R6 |
Rooms
| Level | Type | Length | Width | Dimensions |
|---|---|---|---|---|
| Second Level | 4pc Bathroom | 9'8'' x 4'11'' | ||
| Second Level | Bedroom | 9'6'' x 9'7'' | ||
| Second Level | Bedroom | 10'6'' x 9'2'' | ||
| Second Level | Bedroom | 11'4'' x 9'7'' | ||
| Second Level | Full Bathroom | 9'6'' x 8'4'' | ||
| Second Level | Primary Bedroom | 19'3'' x 12'8'' | ||
| Third Level | Office | 23'0'' x 9'10'' | ||
| Third Level | Loft | 19'9'' x 16'7'' | ||
| Basement | Bedroom | 12'5'' x 11'7'' | ||
| Basement | Utility Room | 20'8'' x 10'11'' | ||
| Basement | Cold Room | 11'9'' x 6'3'' | ||
| Basement | 4pc Bathroom | 9'2'' x 5'6'' | ||
| Basement | Recreation Room | 28'8'' x 13'7'' | ||
| Main Level | Family Room | 18'3'' x 11'6'' | ||
| Main Level | Foyer | 9'4'' x 6'6'' | ||
| Main Level | 2pc Bathroom | 6'7'' x 3'0'' | ||
| Main Level | Living Room/dining Room | 20'1'' x 12'4'' | ||
| Main Level | Family Room | 8'4'' x 10'9'' | ||
| Main Level | Dinette | Measurements not available | ||
| Main Level | Kitchen | 15'3'' x 8'11'' |
https://www.realtor.ca/real-estate/27549699/108-decaro-crescent-cambridge
Interested?
Contact us for more information



