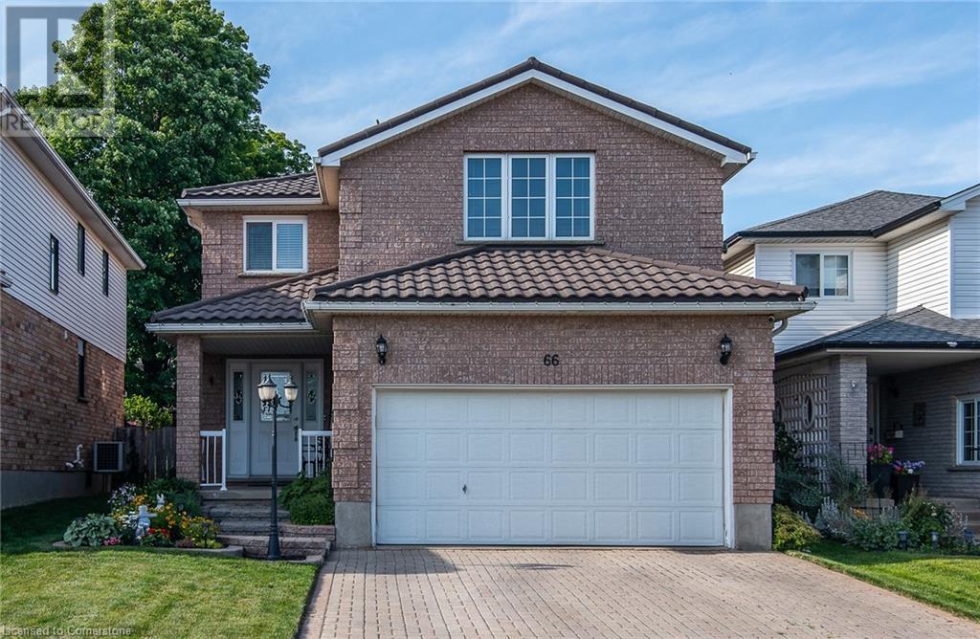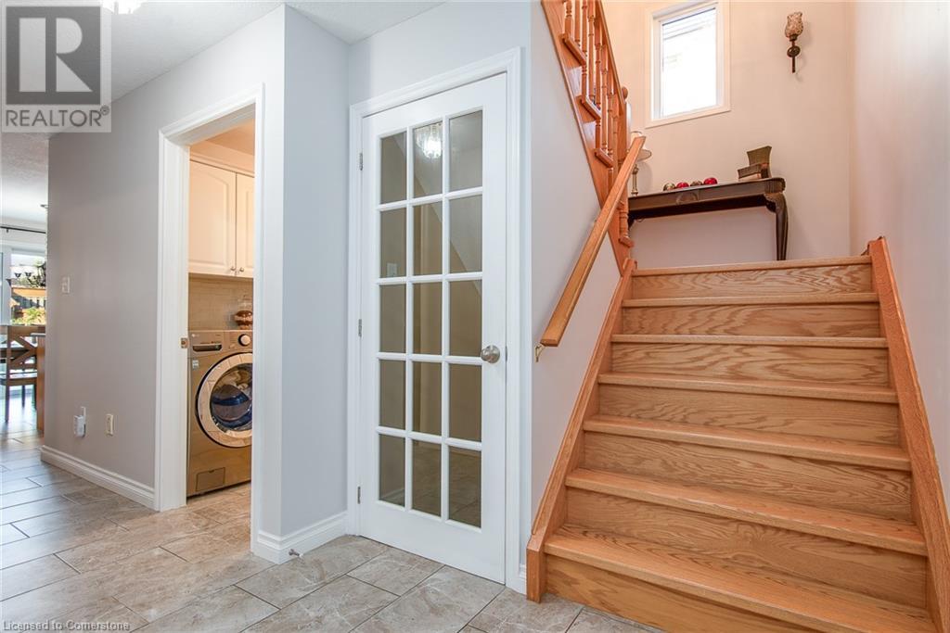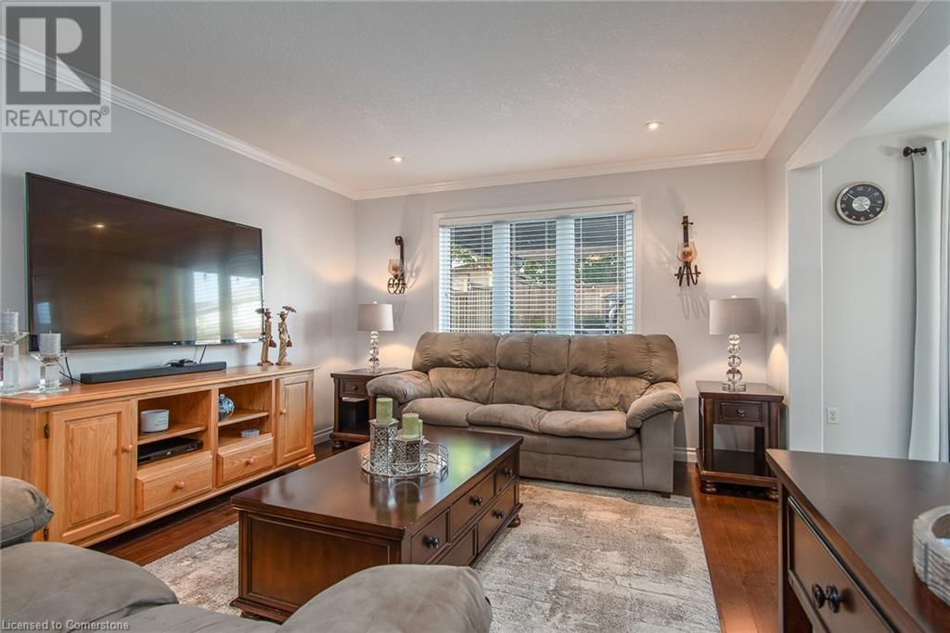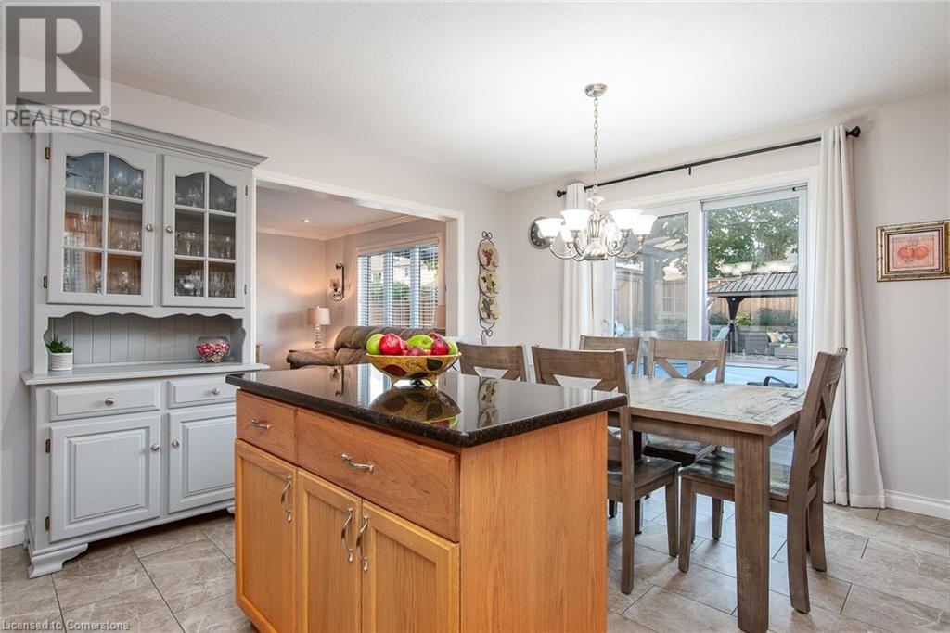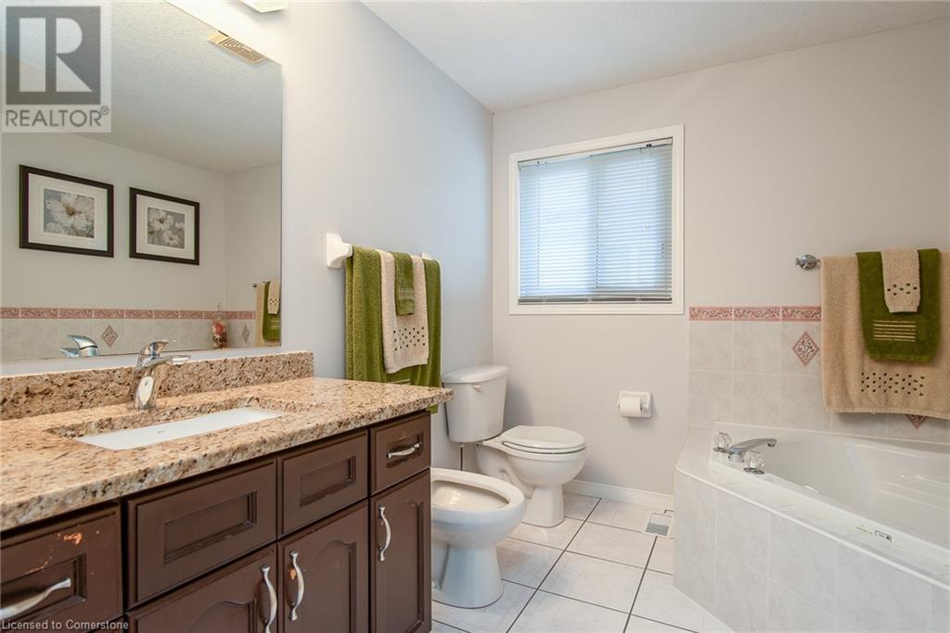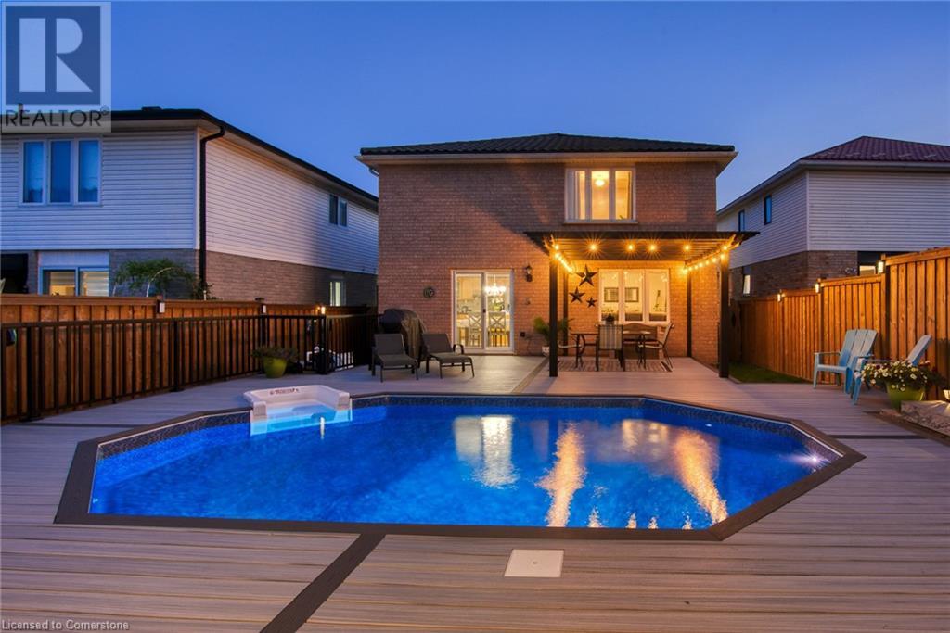66 Mountain Mint Crescent Kitchener, Ontario N2E 3R6
$879,900
Move to Mountain Mint! This beautiful home is sure to impress. It's love at first sight with the full double-car garage and double-wide interlock driveway. Sleek and stylish steel roof was done recently and comes with a 50 year transferrable warranty. Inside, you are greeted with gorgeous tile and hardwood flooring. The kitchen is large and complete with island, quartz counters and updated stainless steel appliances. Enjoy the convenience of a main floor laundry room! The backyard is a delight and features an inground pool that was installed 3 years ago. Stamped concrete, composite decking and thoughtful landscaping make this a dream backyard for your family and friends. Upstairs, you will find 3 generous bedrooms and a bonus family room that can easily be a fourth bedroom. Primary bedroom has a fantastic ensuite bath and a walk-in closet. The finished basement offers more great living space, a bathroom and a wet bar. Prime location near highways, public transportation, schools, the Sunrise Shopping Center and all amenities. Don't miss out! (id:38027)
Property Details
| MLS® Number | 40639346 |
| Property Type | Single Family |
| Amenities Near By | Park, Place Of Worship, Public Transit, Schools |
| Equipment Type | Water Heater |
| Features | Wet Bar, Sump Pump |
| Parking Space Total | 4 |
| Rental Equipment Type | Water Heater |
Building
| Bathroom Total | 4 |
| Bedrooms Above Ground | 3 |
| Bedrooms Total | 3 |
| Appliances | Central Vacuum, Freezer, Wet Bar, Window Coverings |
| Architectural Style | 2 Level |
| Basement Development | Finished |
| Basement Type | Full (finished) |
| Construction Style Attachment | Detached |
| Cooling Type | Central Air Conditioning |
| Exterior Finish | Brick, Vinyl Siding |
| Foundation Type | Poured Concrete |
| Half Bath Total | 2 |
| Heating Fuel | Natural Gas |
| Heating Type | Forced Air |
| Stories Total | 2 |
| Size Interior | 2064.99 Sqft |
| Type | House |
| Utility Water | Municipal Water |
Parking
| Attached Garage |
Land
| Access Type | Highway Nearby |
| Acreage | No |
| Land Amenities | Park, Place Of Worship, Public Transit, Schools |
| Sewer | Municipal Sewage System |
| Size Frontage | 36 Ft |
| Size Total Text | Under 1/2 Acre |
| Zoning Description | Res-4 |
Rooms
| Level | Type | Length | Width | Dimensions |
|---|---|---|---|---|
| Second Level | Other | 8'8'' x 5'7'' | ||
| Second Level | Primary Bedroom | 17'7'' x 14'11'' | ||
| Second Level | Family Room | 18'1'' x 11'3'' | ||
| Second Level | Bedroom | 13'6'' x 9'3'' | ||
| Second Level | Bedroom | 13'6'' x 9'5'' | ||
| Second Level | 5pc Bathroom | Measurements not available | ||
| Second Level | 4pc Bathroom | Measurements not available | ||
| Basement | Utility Room | 10'5'' x 6'1'' | ||
| Basement | Recreation Room | 26'0'' x 29'4'' | ||
| Basement | Cold Room | 7'8'' x 8'3'' | ||
| Basement | Other | 7'8'' x 6'10'' | ||
| Basement | 2pc Bathroom | Measurements not available | ||
| Main Level | Living Room | 12'1'' x 22'6'' | ||
| Main Level | Laundry Room | 10'0'' x 5'10'' | ||
| Main Level | Kitchen | 14'1'' x 7'8'' | ||
| Main Level | Other | 18'2'' x 18'7'' | ||
| Main Level | Other | 11'1'' x 7'8'' | ||
| Main Level | Dining Room | 14'1'' x 8'6'' | ||
| Main Level | 2pc Bathroom | Measurements not available |
https://www.realtor.ca/real-estate/27544694/66-mountain-mint-crescent-kitchener
Interested?
Contact us for more information


