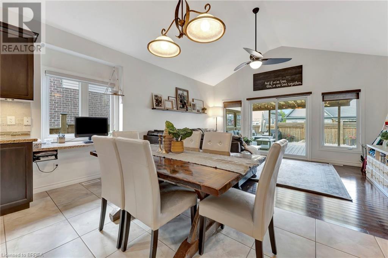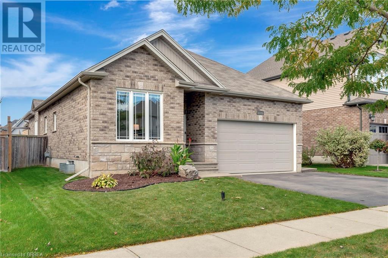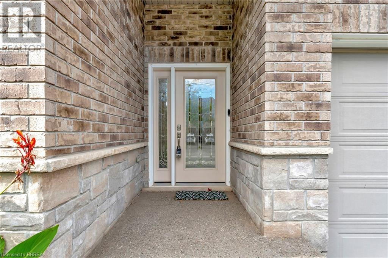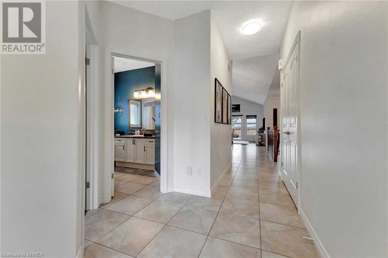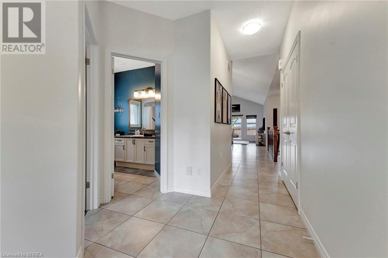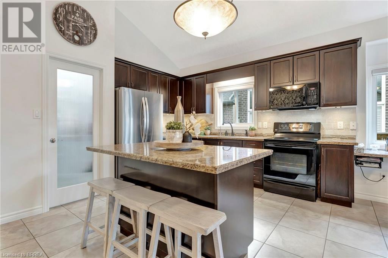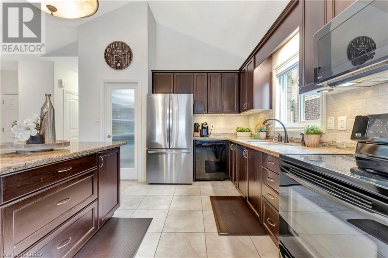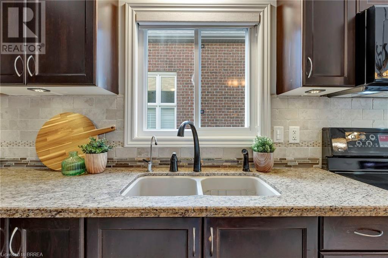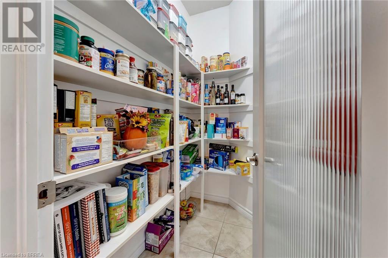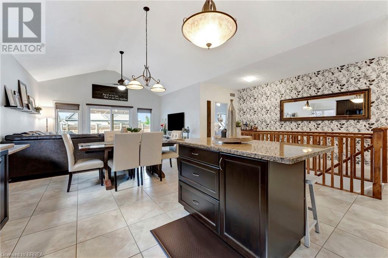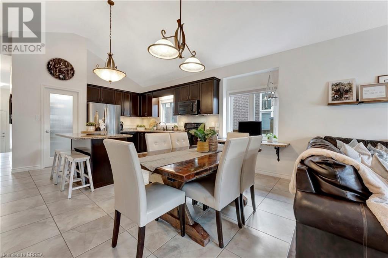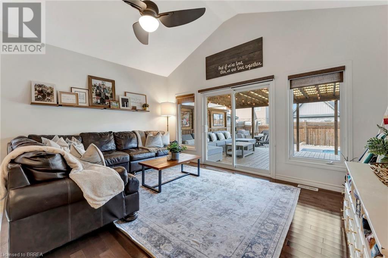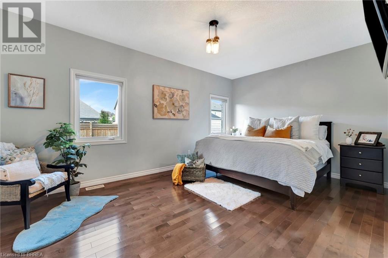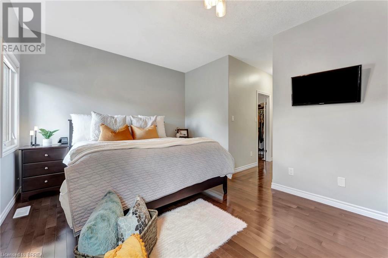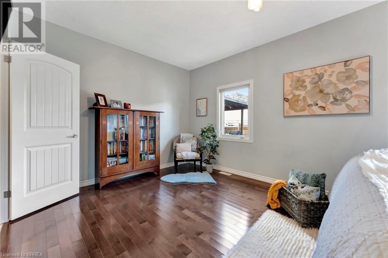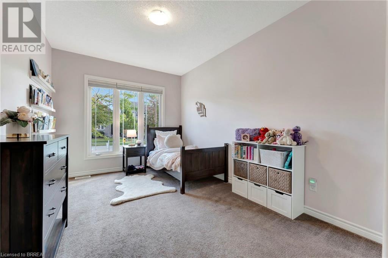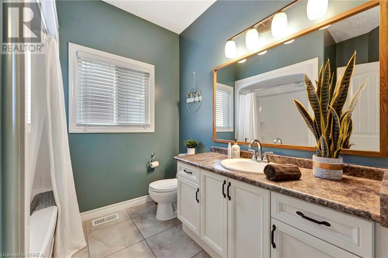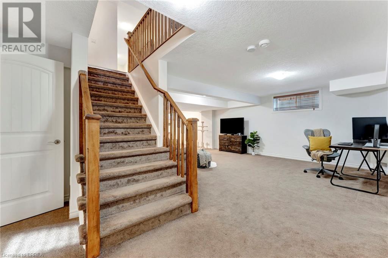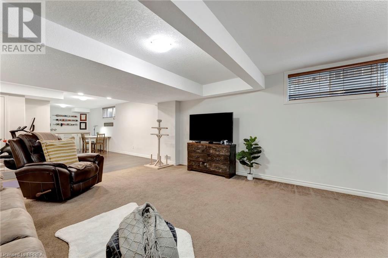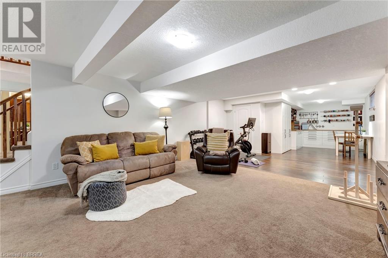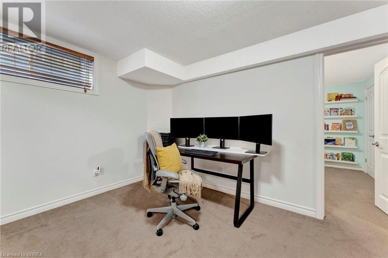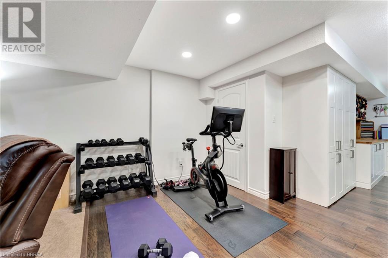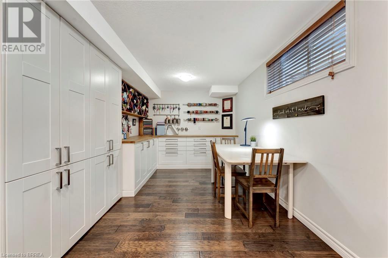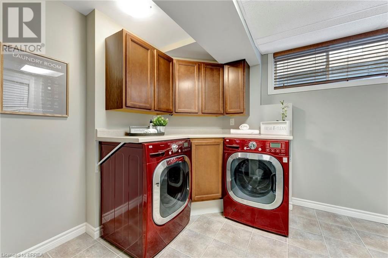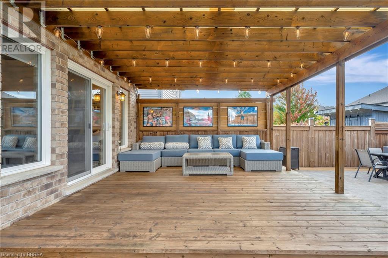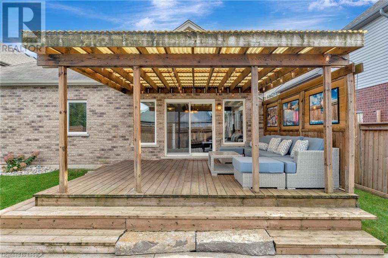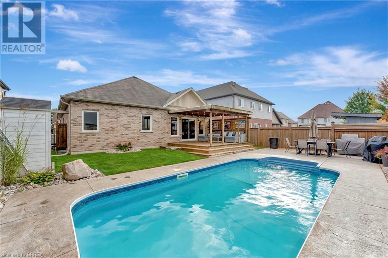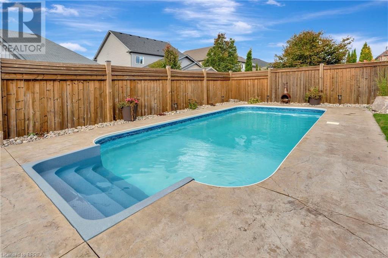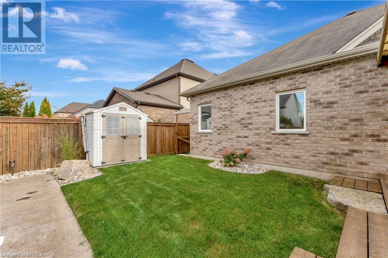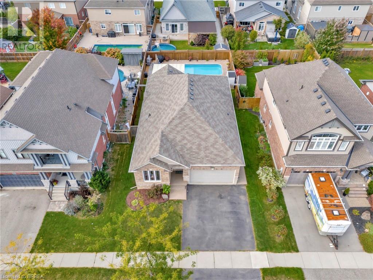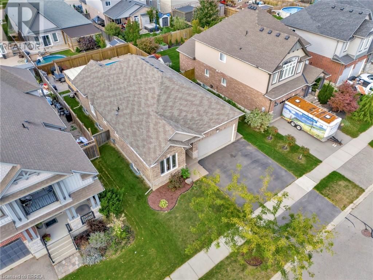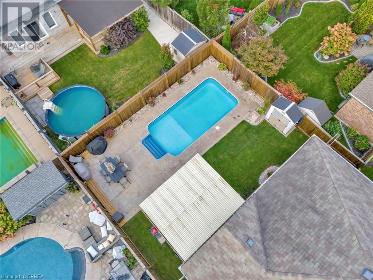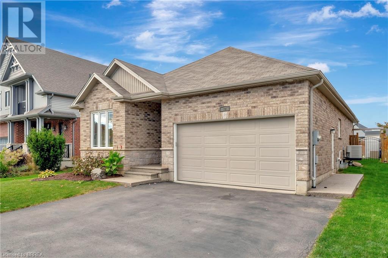12 Mcqueen Drive Paris, Ontario N3L 0A3
$989,900
Explore this exquisite bungalow nestled in the heart of Paris, featuring a striking brick and stone exterior and offering nearly 3,000 sq. ft. of living space across both levels.The open-concept design features a gourmet kitchen with granite countertops, high-quality cabinetry, a walk-in pantry, and a stylish backsplash. Elegant travertine flooring and premium hardwood add a touch of sophistication throughout. The luxurious primary suite offers spacious walk-in closets and a spa-like ensuite. The finished basement includes a generous family room, a craft corner, two additional bedrooms, and a laundry room, with one bedroom enjoying ensuite privileges. Outside, the fully fenced backyard is a private retreat with an in-ground pool, stamped concrete patio, and low-maintenance landscaping. (New Pool Liner ordered.) Additional highlights include radiant in-floor heating in the lower bathroom, cathedral ceilings, and large windows that flood the home with natural light. Despite its modest appearance from the street, this home offers far more space than you'd expect. Ideally situated close to schools, scenic trails, and shopping, this property provides the perfect combination of style, comfort, and convenience. Don’t miss out—schedule your showing today! (id:38027)
Property Details
| MLS® Number | 40658799 |
| Property Type | Single Family |
| Amenities Near By | Place Of Worship, Schools, Shopping |
| Equipment Type | Water Heater |
| Parking Space Total | 4 |
| Rental Equipment Type | Water Heater |
Building
| Bathroom Total | 3 |
| Bedrooms Above Ground | 2 |
| Bedrooms Below Ground | 2 |
| Bedrooms Total | 4 |
| Appliances | Central Vacuum, Dishwasher, Dryer, Refrigerator, Stove, Washer, Garage Door Opener |
| Architectural Style | Bungalow |
| Basement Development | Finished |
| Basement Type | Full (finished) |
| Constructed Date | 2010 |
| Construction Style Attachment | Detached |
| Cooling Type | Central Air Conditioning |
| Exterior Finish | Brick Veneer |
| Foundation Type | Poured Concrete |
| Heating Type | Forced Air |
| Stories Total | 1 |
| Size Interior | 2852 Sqft |
| Type | House |
| Utility Water | Municipal Water |
Parking
| Attached Garage |
Land
| Acreage | No |
| Land Amenities | Place Of Worship, Schools, Shopping |
| Landscape Features | Landscaped |
| Sewer | Municipal Sewage System |
| Size Depth | 115 Ft |
| Size Frontage | 49 Ft |
| Size Total Text | Under 1/2 Acre |
| Zoning Description | R1-2 |
Rooms
| Level | Type | Length | Width | Dimensions |
|---|---|---|---|---|
| Basement | Utility Room | 17'11'' x 10'9'' | ||
| Basement | Laundry Room | Measurements not available | ||
| Basement | 3pc Bathroom | 10'8'' x 5'10'' | ||
| Basement | Bedroom | 15'9'' x 11'3'' | ||
| Basement | Bedroom | 12'7'' x 11'3'' | ||
| Basement | Storage | 4'11'' x 6'9'' | ||
| Basement | Recreation Room | 15'7'' x 28'11'' | ||
| Basement | Office | 10'3'' x 14'10'' | ||
| Main Level | 3pc Bathroom | 11'0'' x 10'2'' | ||
| Main Level | Primary Bedroom | 17'11'' x 11'4'' | ||
| Main Level | Living Room | 15'7'' x 11'8'' | ||
| Main Level | Dining Room | 15'7'' x 6'11'' | ||
| Main Level | Kitchen | 15'7'' x 11'3'' | ||
| Main Level | Pantry | 3'11'' x 6'5'' | ||
| Main Level | 4pc Bathroom | 9'6'' x 8'7'' | ||
| Main Level | Bedroom | 10'3'' x 17'5'' |
https://www.realtor.ca/real-estate/27528707/12-mcqueen-drive-paris
Interested?
Contact us for more information

