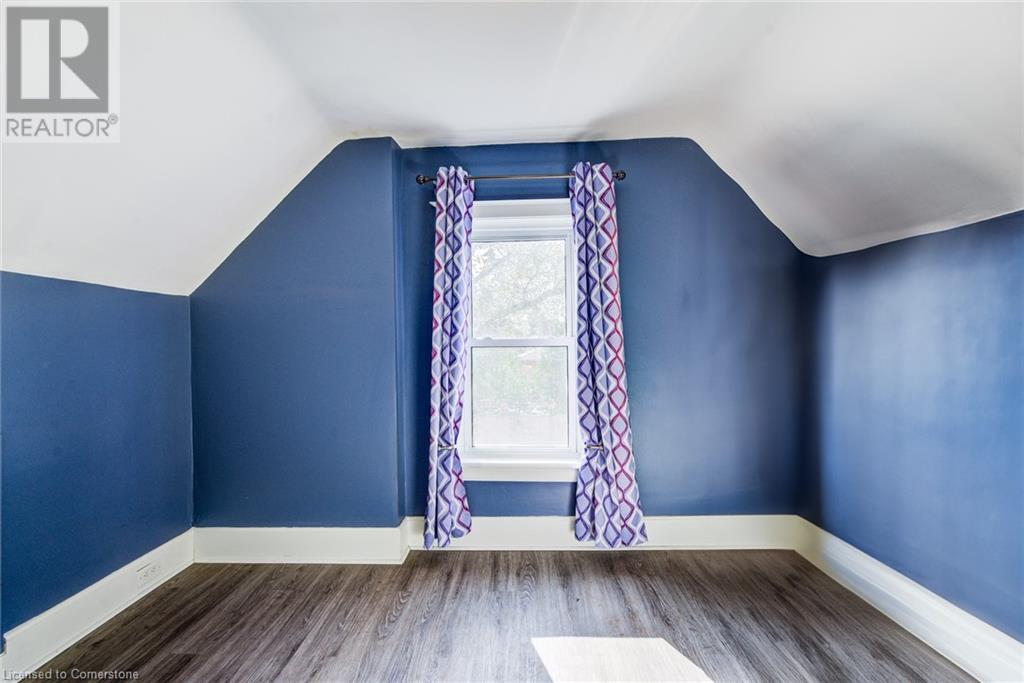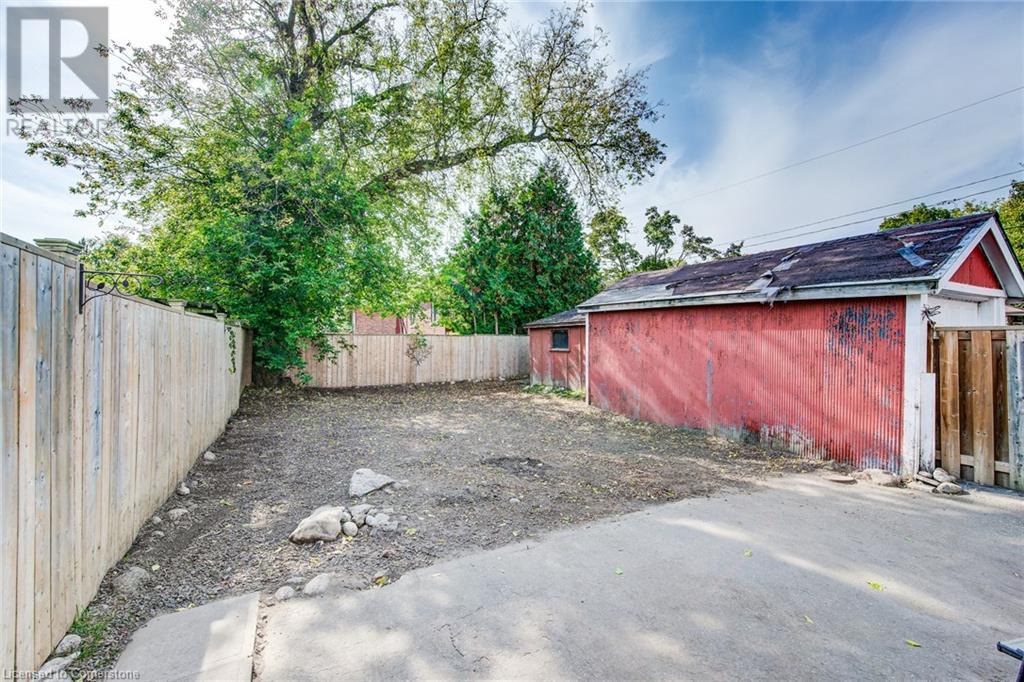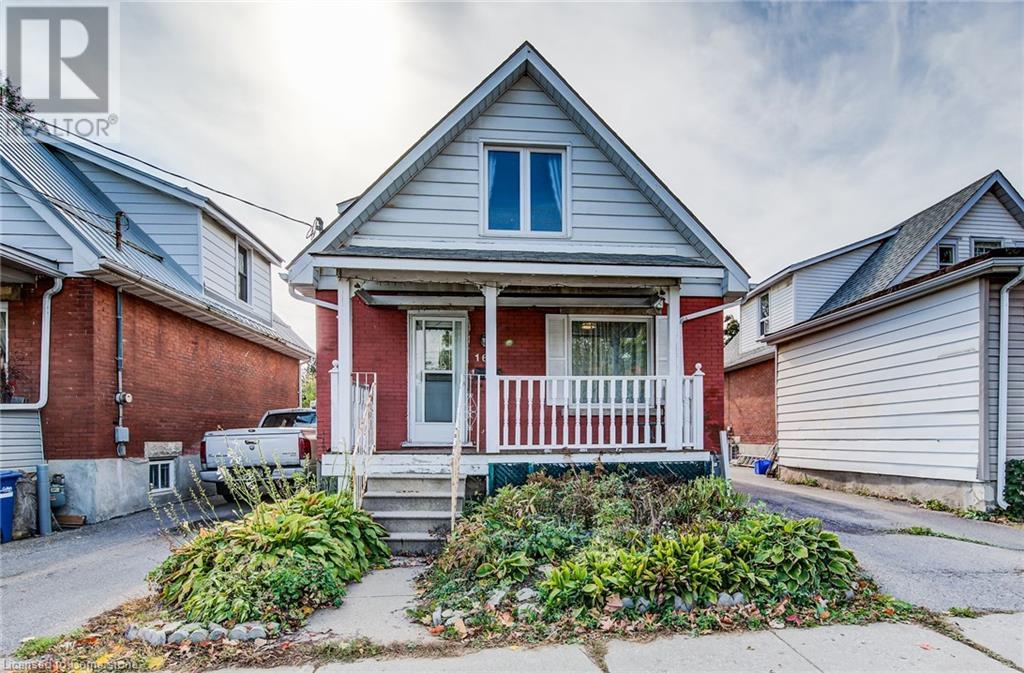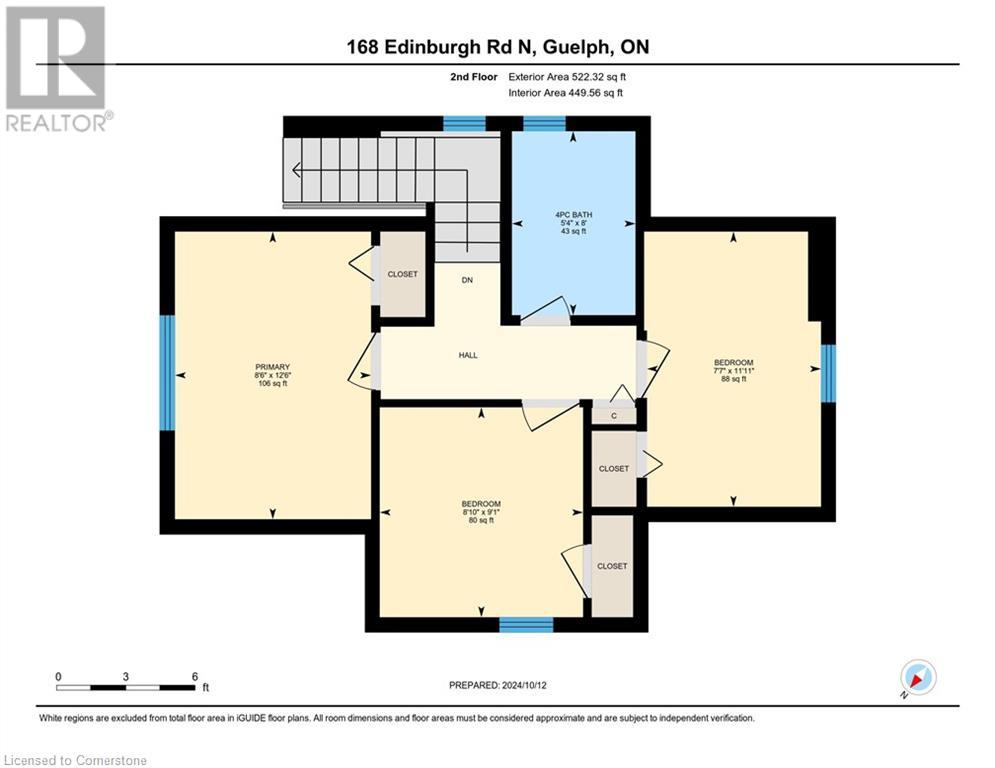168 Edinburgh Road N Guelph, Ontario N1H 5R5
$599,000
This delightful property is situated in a mature neighborhood with beautiful architecture and lush gardens, perfect for leisurely walks. Enjoy easy access to Exhibition park, featuring a playground, wading pool, sports fields, tennis courts and an off-leash dog park. Conveniently located just minutes form Stone Road mall, silver creek, and Woodlawn shopping centers, this home is also within walking distance of Paisley Road PS, St. Joseph Catholic school, G.C.V.I., an Our Lady Of Lourdes. Plus, public transit is easily accessible , with a laundromat right across the street. Extra 100 sq ft sunroom in back of home for additional space. Kitchen and bathroom renovated in 2017. Don't miss out, schedule your viewing today! (id:38027)
Property Details
| MLS® Number | 40663231 |
| Property Type | Single Family |
| Amenities Near By | Park, Schools |
| Community Features | High Traffic Area, School Bus |
| Features | Paved Driveway |
| Parking Space Total | 4 |
Building
| Bathroom Total | 1 |
| Bedrooms Above Ground | 3 |
| Bedrooms Total | 3 |
| Appliances | Dishwasher, Dryer, Refrigerator, Stove, Washer, Microwave Built-in, Window Coverings |
| Architectural Style | 2 Level |
| Basement Development | Partially Finished |
| Basement Type | Full (partially Finished) |
| Construction Style Attachment | Detached |
| Cooling Type | Central Air Conditioning |
| Exterior Finish | Brick Veneer |
| Fire Protection | Smoke Detectors |
| Foundation Type | Stone |
| Heating Type | Forced Air |
| Stories Total | 2 |
| Size Interior | 1273.91 Sqft |
| Type | House |
| Utility Water | Municipal Water |
Parking
| Detached Garage |
Land
| Access Type | Highway Access |
| Acreage | No |
| Land Amenities | Park, Schools |
| Sewer | Municipal Sewage System |
| Size Depth | 100 Ft |
| Size Frontage | 33 Ft |
| Size Total Text | Under 1/2 Acre |
| Zoning Description | R1b |
Rooms
| Level | Type | Length | Width | Dimensions |
|---|---|---|---|---|
| Second Level | Primary Bedroom | 12'6'' x 8'6'' | ||
| Second Level | Bedroom | 11'11'' x 7'7'' | ||
| Second Level | Bedroom | 9'1'' x 8'10'' | ||
| Second Level | 4pc Bathroom | Measurements not available | ||
| Main Level | Sunroom | 11'2'' x 8'3'' | ||
| Main Level | Living Room | 10'9'' x 13'9'' | ||
| Main Level | Kitchen | 9'9'' x 13'0'' | ||
| Main Level | Foyer | 8'10'' x 13'10'' | ||
| Main Level | Dining Room | 9'9'' x 13'0'' |
https://www.realtor.ca/real-estate/27541781/168-edinburgh-road-n-guelph
Interested?
Contact us for more information











































