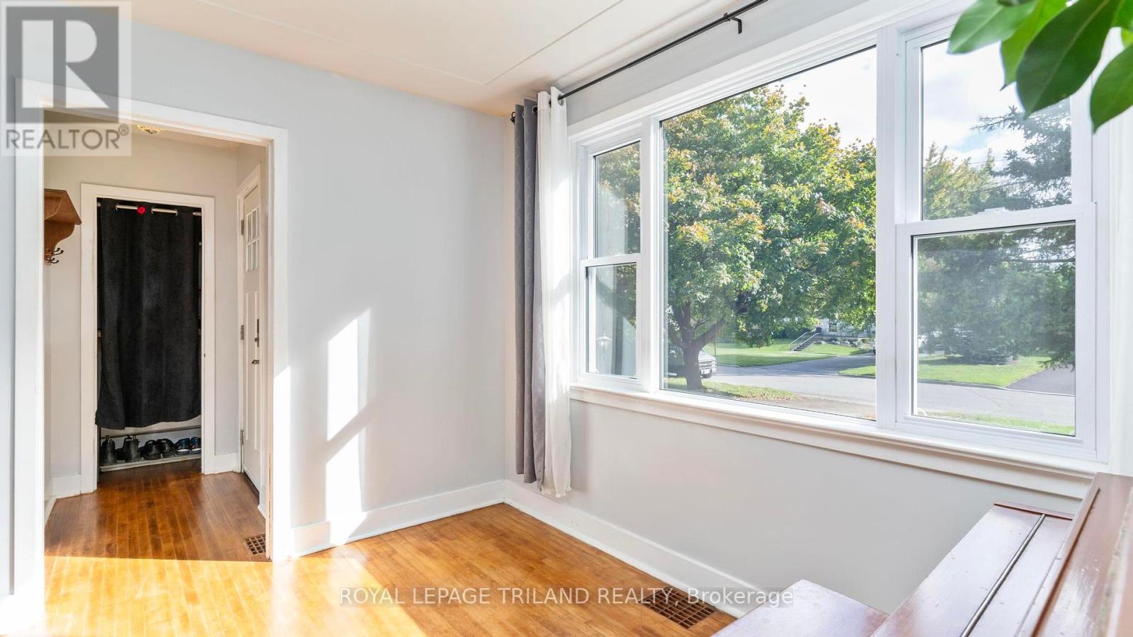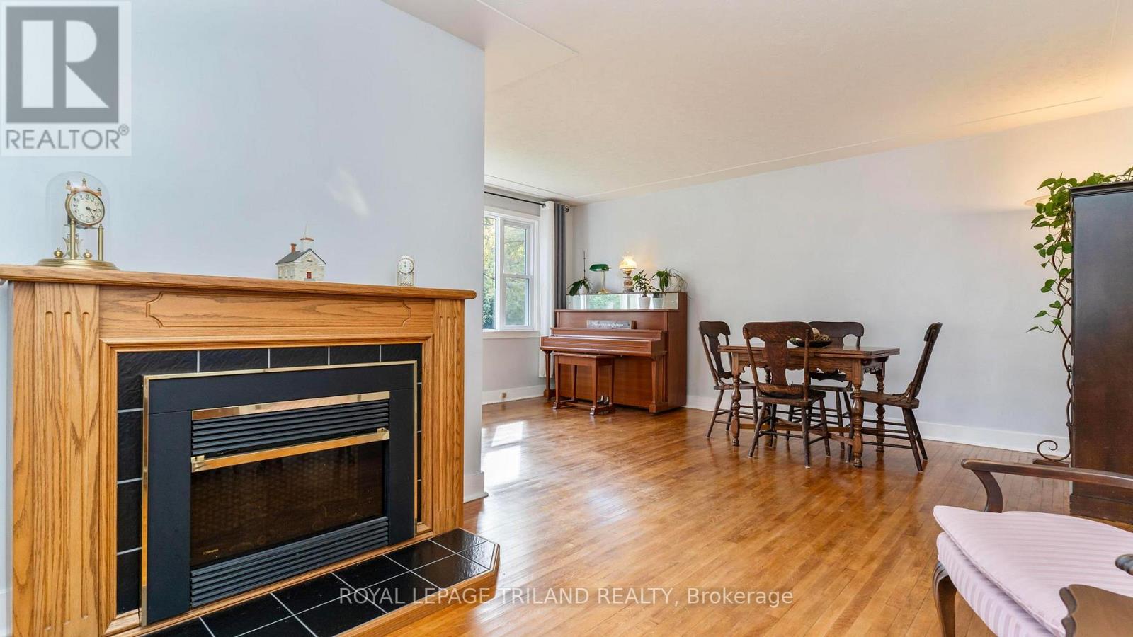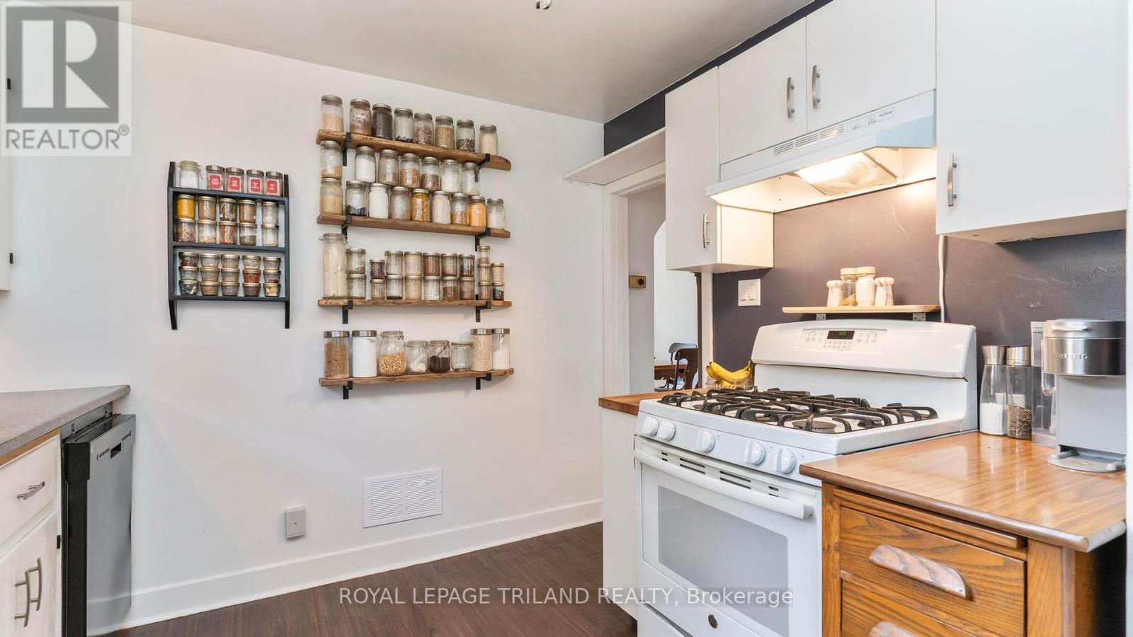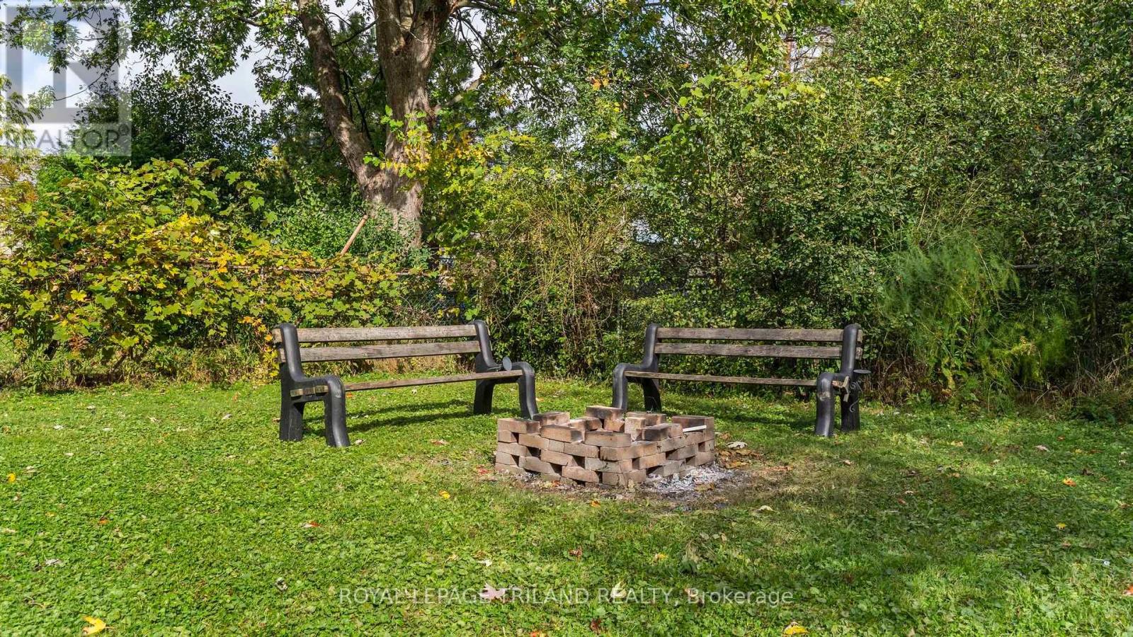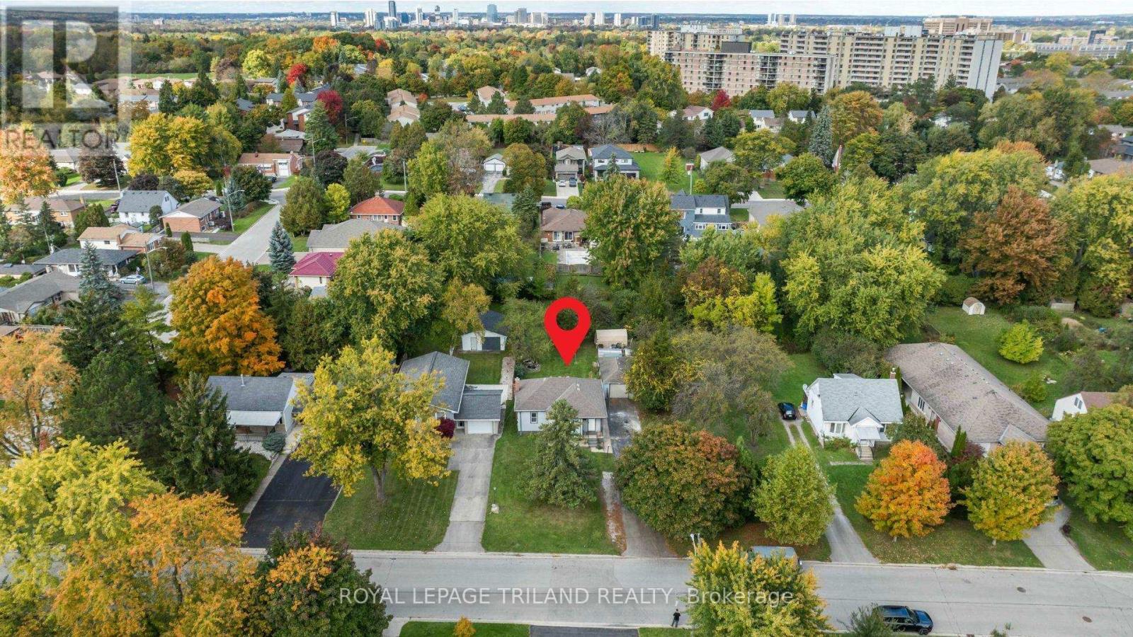578 Creston Avenue London, Ontario N6C 3A6
$489,900
Welcome to this charming 2 bedroom, 1 bath bungalow, perfect for those seeking comfort, character & convenience. Situated on an over 200 foot deep lot, this home offers a blend of cozy living with ample outdoor space for relaxation & recreation. Step inside to discover beautifully refinished hardwood floors (2021) that add an elegant warmth throughout the main living areas. The home has seen several recent upgrades, including new siding, many windows, fascia, and eaves, ensuring both curb appeal & energy efficiency. The partially finished lower level offers additional living space, perfect for a rec room, home office, gym, or playroom. Outdoor enthusiasts will love the fully fenced backyard, complete with a serene fish pond, patio area for outdoor entertaining, as well as detached garage and sheds for extra storage or workshop space. The private driveway offers plenty of parking, making this home as practical as it is charming. Located in a lovely mature neighbourhood, you'll enjoy easy access to shopping, dining, parks, & schools. Whether you're a first-time homebuyer or looking to downsize, this delightful bungalow is ready for you to make it your own. Welcome Home! (id:38027)
Property Details
| MLS® Number | X9400468 |
| Property Type | Single Family |
| Community Name | South R |
| Amenities Near By | Public Transit, Schools, Park, Hospital |
| Community Features | Community Centre |
| Equipment Type | None |
| Features | Flat Site |
| Parking Space Total | 7 |
| Rental Equipment Type | None |
| Structure | Patio(s), Porch, Shed |
Building
| Bathroom Total | 1 |
| Bedrooms Above Ground | 2 |
| Bedrooms Total | 2 |
| Appliances | Water Heater, Dishwasher, Dryer, Garage Door Opener, Refrigerator, Stove, Washer |
| Architectural Style | Bungalow |
| Basement Development | Partially Finished |
| Basement Type | N/a (partially Finished) |
| Construction Style Attachment | Detached |
| Exterior Finish | Vinyl Siding |
| Fire Protection | Smoke Detectors |
| Flooring Type | Hardwood |
| Foundation Type | Block |
| Heating Fuel | Natural Gas |
| Heating Type | Forced Air |
| Stories Total | 1 |
| Type | House |
| Utility Water | Municipal Water |
Parking
| Detached Garage |
Land
| Acreage | No |
| Fence Type | Fenced Yard |
| Land Amenities | Public Transit, Schools, Park, Hospital |
| Landscape Features | Landscaped |
| Sewer | Sanitary Sewer |
| Size Depth | 207 Ft |
| Size Frontage | 56 Ft ,6 In |
| Size Irregular | 56.5 X 207 Ft |
| Size Total Text | 56.5 X 207 Ft |
| Zoning Description | R1-8 |
Rooms
| Level | Type | Length | Width | Dimensions |
|---|---|---|---|---|
| Basement | Recreational, Games Room | 4.88 m | 9.33 m | 4.88 m x 9.33 m |
| Basement | Den | 3.48 m | 2.72 m | 3.48 m x 2.72 m |
| Basement | Laundry Room | 3.39 m | 5.3 m | 3.39 m x 5.3 m |
| Basement | Utility Room | 1.08 m | 3.25 m | 1.08 m x 3.25 m |
| Main Level | Living Room | 5.37 m | 3.05 m | 5.37 m x 3.05 m |
| Main Level | Dining Room | 2.79 m | 2.9 m | 2.79 m x 2.9 m |
| Main Level | Kitchen | 3.52 m | 3.02 m | 3.52 m x 3.02 m |
| Main Level | Bathroom | 2.5 m | 1.85 m | 2.5 m x 1.85 m |
| Main Level | Bedroom | 2.85 m | 3.58 m | 2.85 m x 3.58 m |
| Main Level | Bedroom | 3.51 m | 3.6 m | 3.51 m x 3.6 m |
Utilities
| Sewer | Installed |
https://www.realtor.ca/real-estate/27551383/578-creston-avenue-london-south-r
Interested?
Contact us for more information




