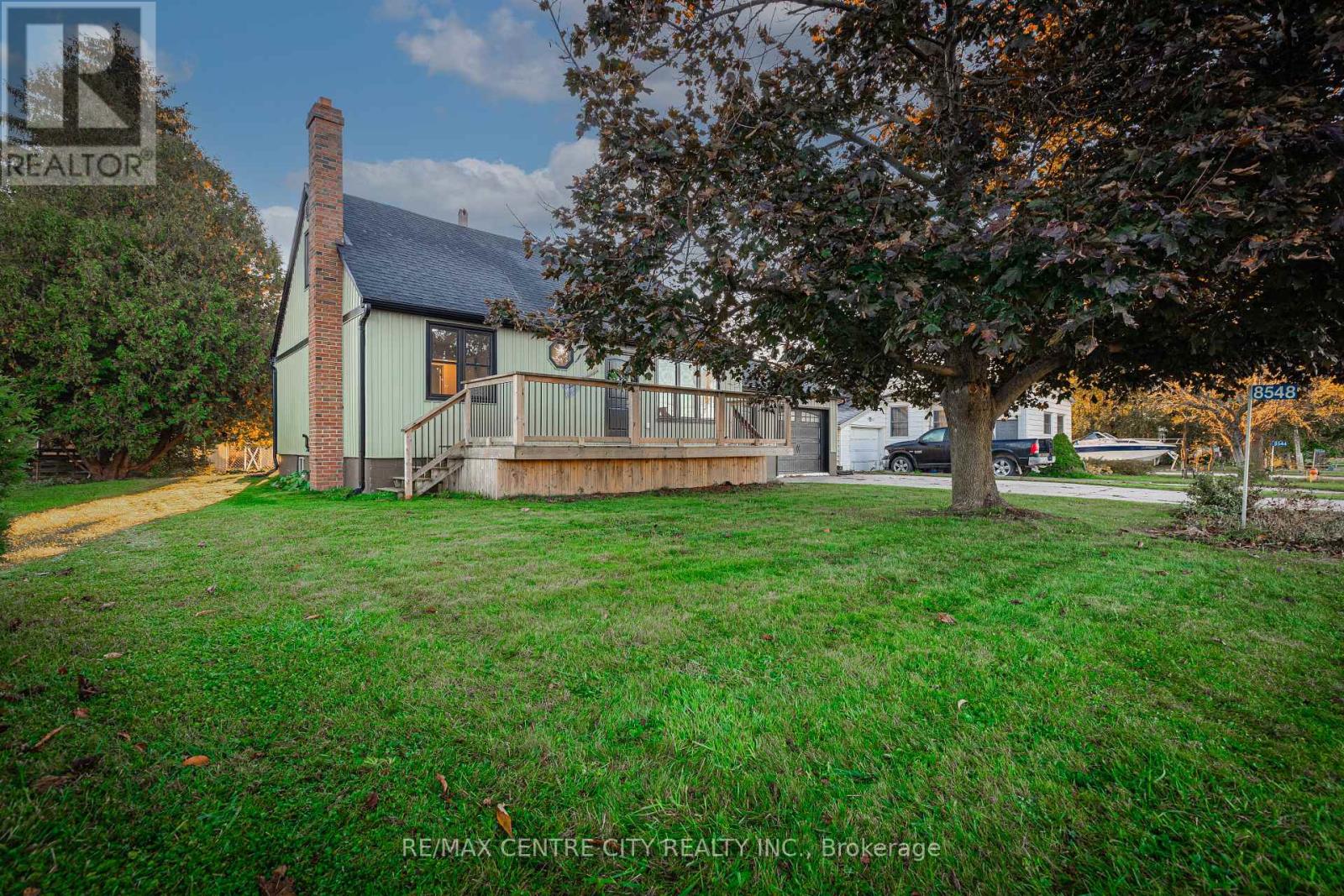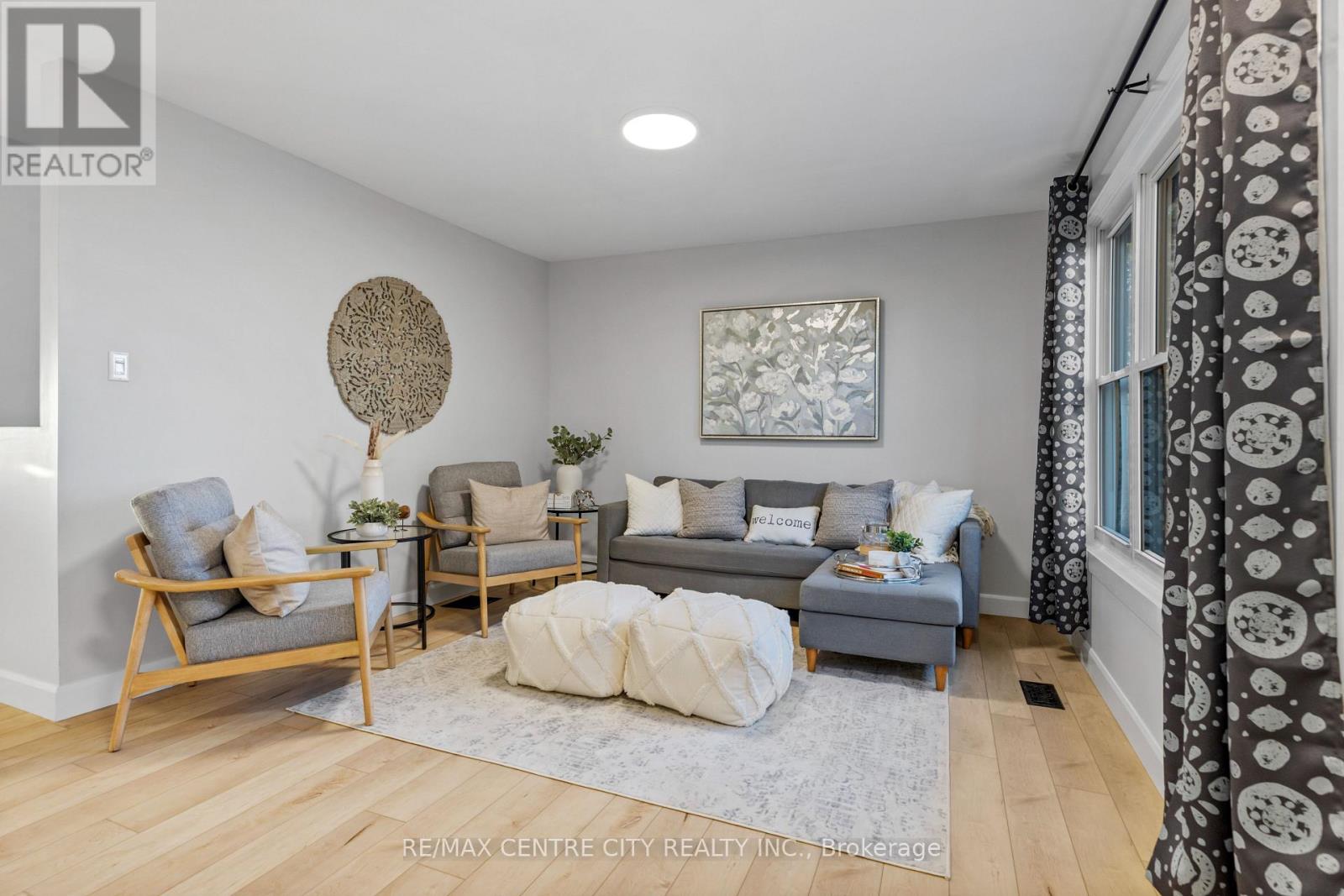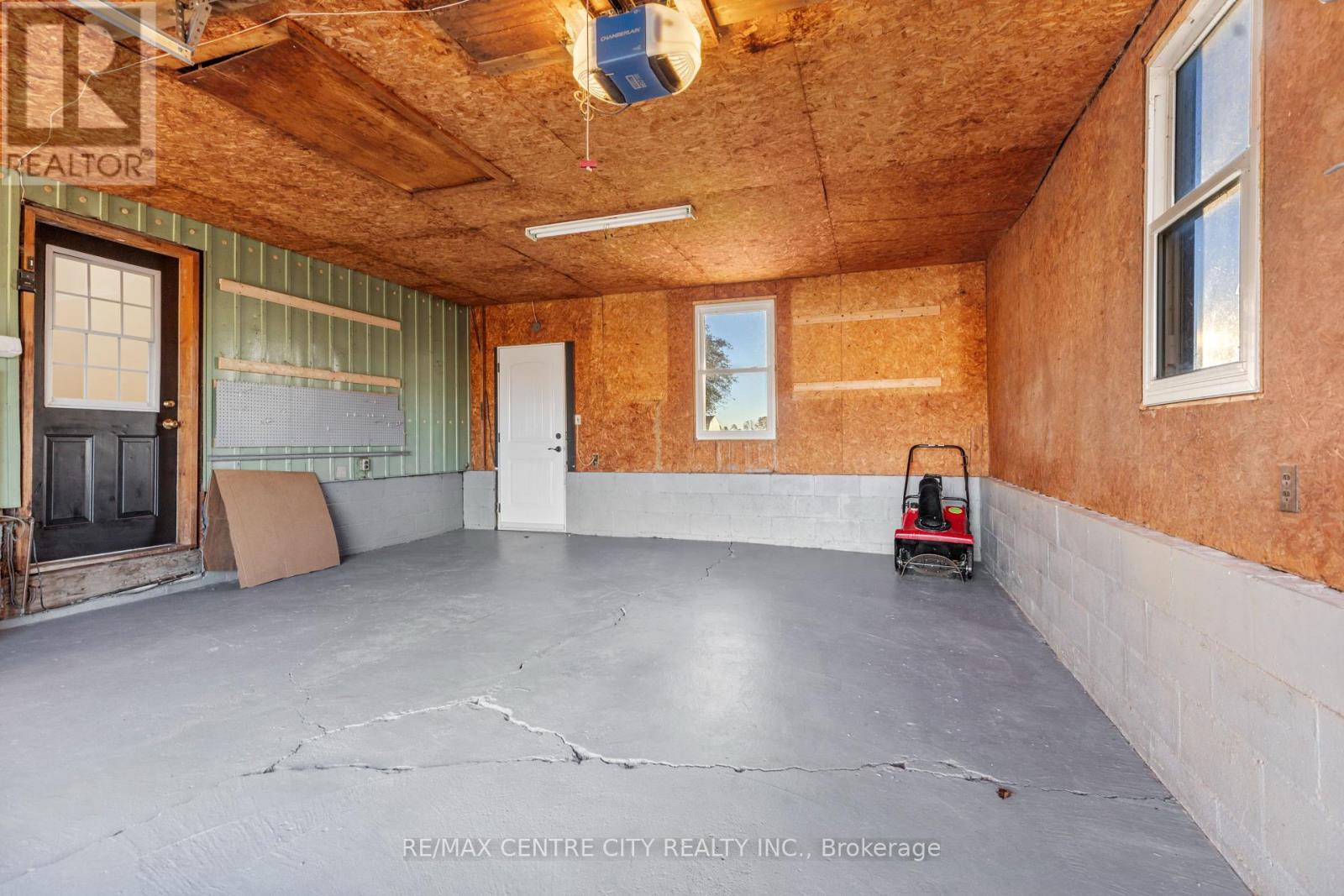8548 Centennial Road St. Thomas, Ontario N5R 3S6
$659,900
Looking for a country property just outside of the city? This updated 1.5 storey, 1571 sqft., 3 bedroom, 2 bathroom on a 250ft deep lot is sure to impress. As you enter the door you are welcomed by a gorgeous family room with new vinyl plank floor that leads to the kitchen with quartz countertops(2024) and custom kitchen cabinets overlooking the open concept dining/ living room with vaulted ceilings and views of the deep backyard accessed by the sliding door. Also on the main floor is 2 bedrooms, 4pc bathroom complete with soaker tub, 2pc bathroom, main floor laundry and access to the attached garage. On the second floor you will find a very spacious bedroom with large walk in closet. The basement is ready for your imagination with a clean slate and loads of space. The exterior offers a front porch, private double wide laneway, back deck, garden shed and a spacious backyard. Updates include: exterior siding(2018),shingles(2018), front porch(2018),flooring throughout(2024), paint throughout(2024), countertops and sink(2024), refaced kitchen cabinets(2024), 2 large picture windows in living room(2024),trim (2024),rear deck(2024),dishwasher(2023), stove(2024) (id:38027)
Open House
This property has open houses!
1:00 pm
Ends at:3:00 pm
Property Details
| MLS® Number | X9399719 |
| Property Type | Single Family |
| Community Name | SE |
| Equipment Type | Water Heater |
| Features | Sump Pump |
| Parking Space Total | 4 |
| Rental Equipment Type | Water Heater |
| Structure | Shed |
Building
| Bathroom Total | 2 |
| Bedrooms Above Ground | 3 |
| Bedrooms Total | 3 |
| Appliances | Dishwasher, Dryer, Refrigerator, Stove, Washer |
| Basement Type | Full |
| Construction Style Attachment | Detached |
| Cooling Type | Central Air Conditioning |
| Exterior Finish | Vinyl Siding |
| Foundation Type | Block |
| Half Bath Total | 1 |
| Heating Fuel | Natural Gas |
| Heating Type | Forced Air |
| Stories Total | 2 |
| Type | House |
| Utility Water | Municipal Water |
Parking
| Attached Garage |
Land
| Acreage | No |
| Sewer | Septic System |
| Size Depth | 250 Ft ,9 In |
| Size Frontage | 68 Ft ,7 In |
| Size Irregular | 68.65 X 250.75 Ft |
| Size Total Text | 68.65 X 250.75 Ft|under 1/2 Acre |
Rooms
| Level | Type | Length | Width | Dimensions |
|---|---|---|---|---|
| Second Level | Bedroom 3 | 6.05 m | 3.67 m | 6.05 m x 3.67 m |
| Main Level | Living Room | 5.02 m | 3.6 m | 5.02 m x 3.6 m |
| Main Level | Bedroom | 3.16 m | 3.35 m | 3.16 m x 3.35 m |
| Main Level | Bedroom 2 | 3.1 m | 3.45 m | 3.1 m x 3.45 m |
| Main Level | Kitchen | 4.29 m | 3.33 m | 4.29 m x 3.33 m |
| Main Level | Dining Room | 4.05 m | 2.52 m | 4.05 m x 2.52 m |
| Main Level | Family Room | 5.84 m | 3.48 m | 5.84 m x 3.48 m |
| Main Level | Bathroom | Measurements not available | ||
| Main Level | Bathroom | Measurements not available |
https://www.realtor.ca/real-estate/27549817/8548-centennial-road-st-thomas-se
Interested?
Contact us for more information


































