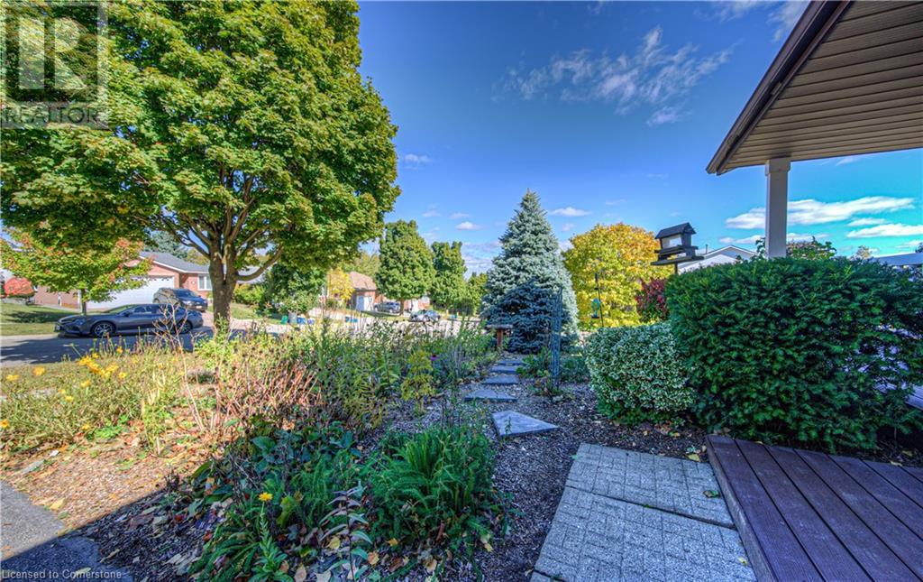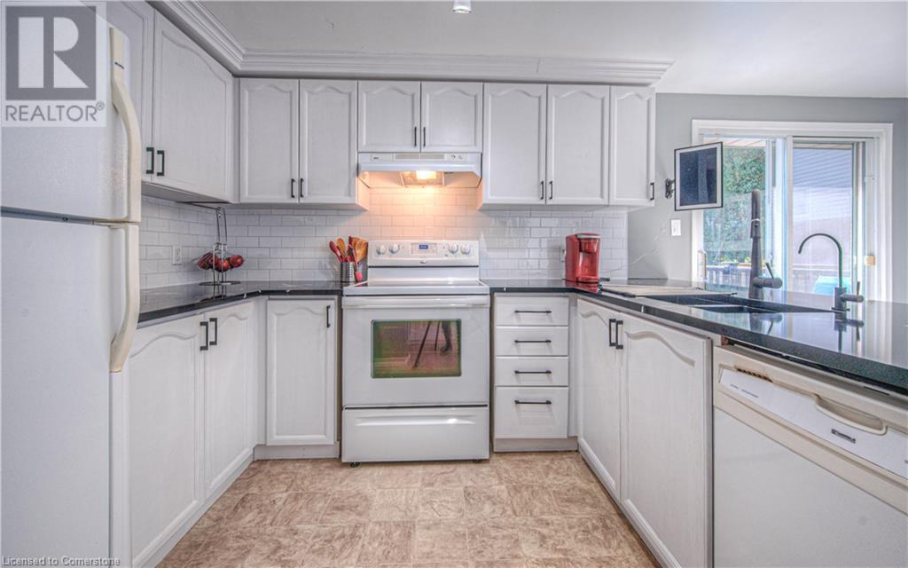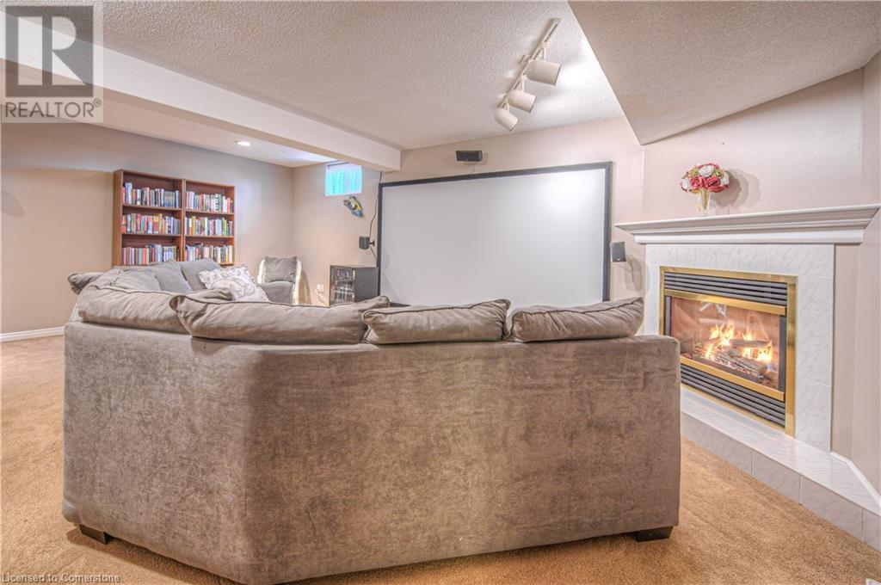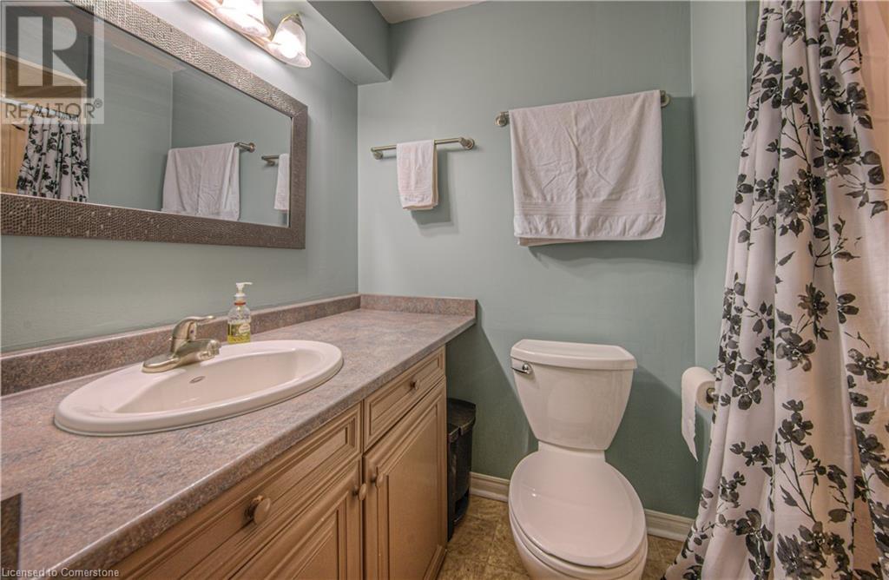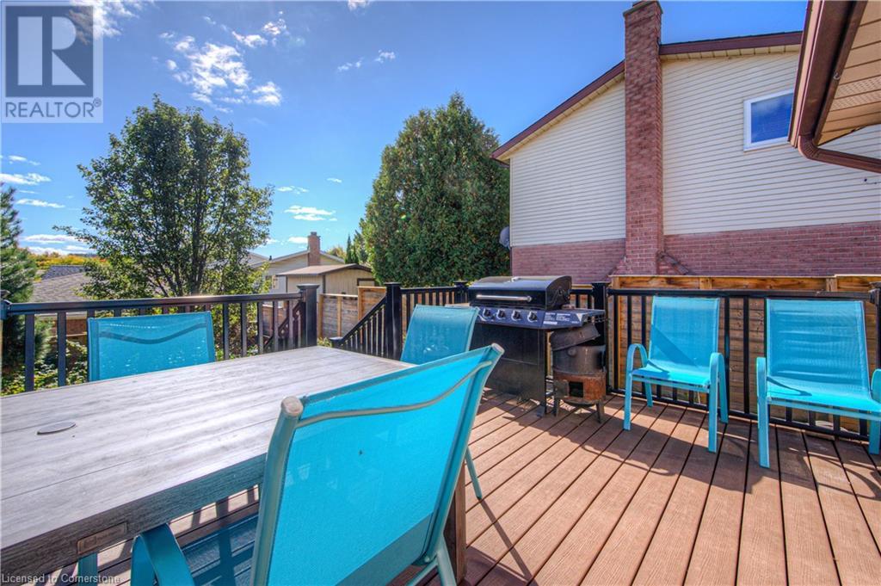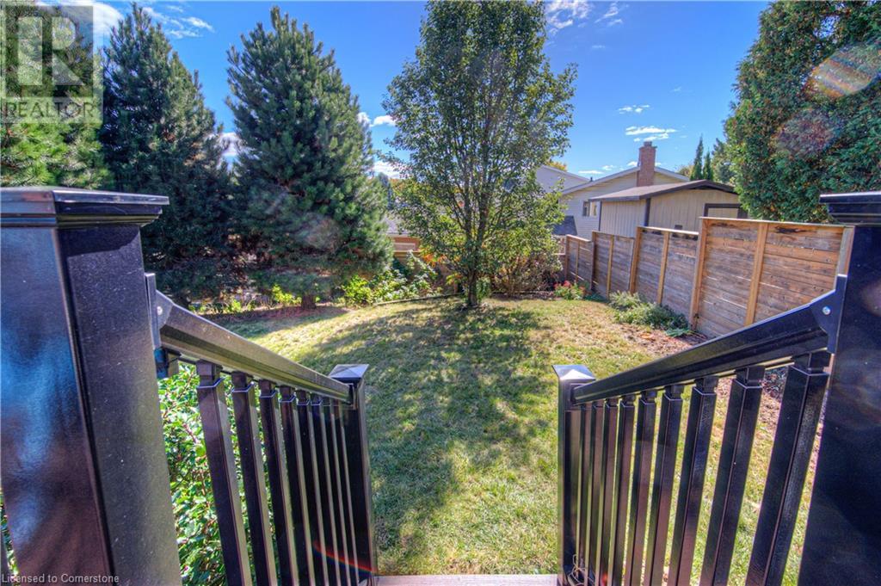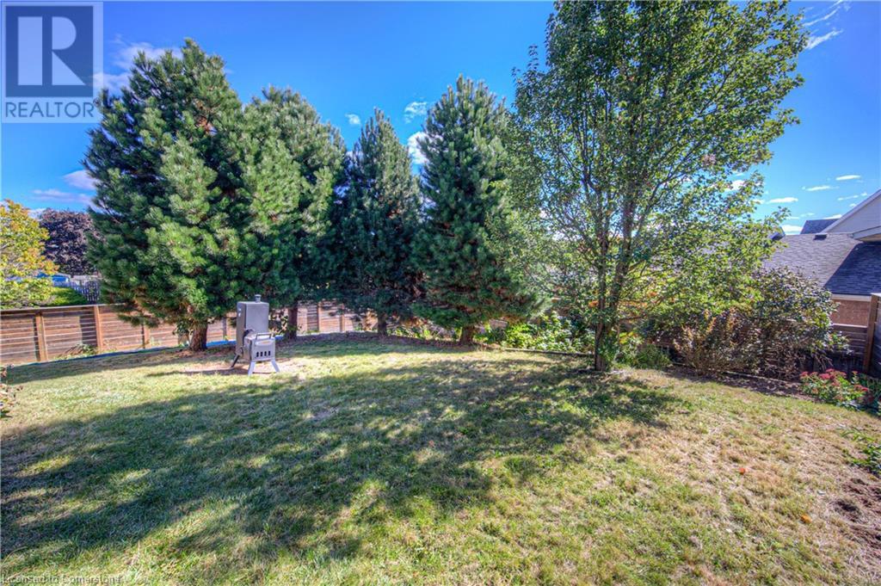71 Denlow Street Kitchener, Ontario N2B 3T7
$749,900
Welcome to 71 Denlow Street in Grand River North Kitchener. Surrounded by parks and close to trails and the Grand River you will love this location! This home also boasts being close to a grocery store, a six minute walk to a transit stop, or only a short drive to shopping and restaurants on Victoria Street. The curb appeal of this home will grab your attention right away with its large fenced lot, mature trees and a beautiful pollinator garden. The front porch welcomes you in to enter this three bedroom two and a half bath family home. This well maintained home had the fence built in 2018, the upstairs windows replaced in 2019, the furnace in 2012 and the A/C in 2021 with new composite deck completed in 2022 and new quartz counter tops in the kitchen and main floor bath in 2024. The main floor living room is warm and welcoming with a bay window view to the street and a flow through layout to the dining room with vistas to the back yard. The highly functional kitchen layout is equipped with a pantry and easy access to your deck! The gardener in the family will enjoy the rich and fertile soil which the current owners have lovingly worked to create large vegetable and berry gardens surrounding the yard. Upstairs you will find three bedrooms and the family bath while in the basement you will find a large and functional rec room with a gas fireplace, a guest room, and another full bathroom. Offers Wednesday Oct 23rd. (id:38027)
Property Details
| MLS® Number | 40662439 |
| Property Type | Single Family |
| Amenities Near By | Airport, Park, Place Of Worship, Playground, Schools, Shopping, Ski Area |
| Community Features | Community Centre, School Bus |
| Equipment Type | Water Heater |
| Features | Sump Pump, Automatic Garage Door Opener |
| Parking Space Total | 3 |
| Rental Equipment Type | Water Heater |
| Structure | Shed |
Building
| Bathroom Total | 3 |
| Bedrooms Above Ground | 3 |
| Bedrooms Total | 3 |
| Appliances | Dishwasher, Dryer, Refrigerator, Stove, Water Softener, Washer, Hood Fan, Window Coverings, Garage Door Opener |
| Architectural Style | 2 Level |
| Basement Development | Finished |
| Basement Type | Full (finished) |
| Constructed Date | 1989 |
| Construction Style Attachment | Detached |
| Cooling Type | Central Air Conditioning |
| Exterior Finish | Brick, Vinyl Siding |
| Fire Protection | Smoke Detectors |
| Fireplace Present | Yes |
| Fireplace Total | 1 |
| Foundation Type | Poured Concrete |
| Half Bath Total | 1 |
| Heating Fuel | Natural Gas |
| Heating Type | Forced Air |
| Stories Total | 2 |
| Size Interior | 2008 Sqft |
| Type | House |
| Utility Water | Municipal Water |
Parking
| Attached Garage |
Land
| Acreage | No |
| Fence Type | Fence |
| Land Amenities | Airport, Park, Place Of Worship, Playground, Schools, Shopping, Ski Area |
| Sewer | Municipal Sewage System |
| Size Frontage | 63 Ft |
| Size Total Text | Under 1/2 Acre |
| Zoning Description | Res-2 |
Rooms
| Level | Type | Length | Width | Dimensions |
|---|---|---|---|---|
| Second Level | Primary Bedroom | 12'8'' x 12'5'' | ||
| Second Level | Bedroom | 8'8'' x 13'2'' | ||
| Second Level | Bedroom | 8'11'' x 14'5'' | ||
| Second Level | 4pc Bathroom | 4'11'' x 8'5'' | ||
| Basement | Utility Room | 13'2'' x 14'2'' | ||
| Basement | Recreation Room | 16'8'' x 19'9'' | ||
| Basement | Office | 10'2'' x 7'10'' | ||
| Basement | 3pc Bathroom | 4'9'' x 7'10'' | ||
| Main Level | Other | 10'4'' x 19'2'' | ||
| Main Level | Living Room | 11'3'' x 18'8'' | ||
| Main Level | Kitchen | 17'7'' x 11'2'' | ||
| Main Level | Dining Room | 10'1'' x 11'2'' | ||
| Main Level | 2pc Bathroom | 6'7'' x 3'6'' |
https://www.realtor.ca/real-estate/27537452/71-denlow-street-kitchener
Interested?
Contact us for more information




