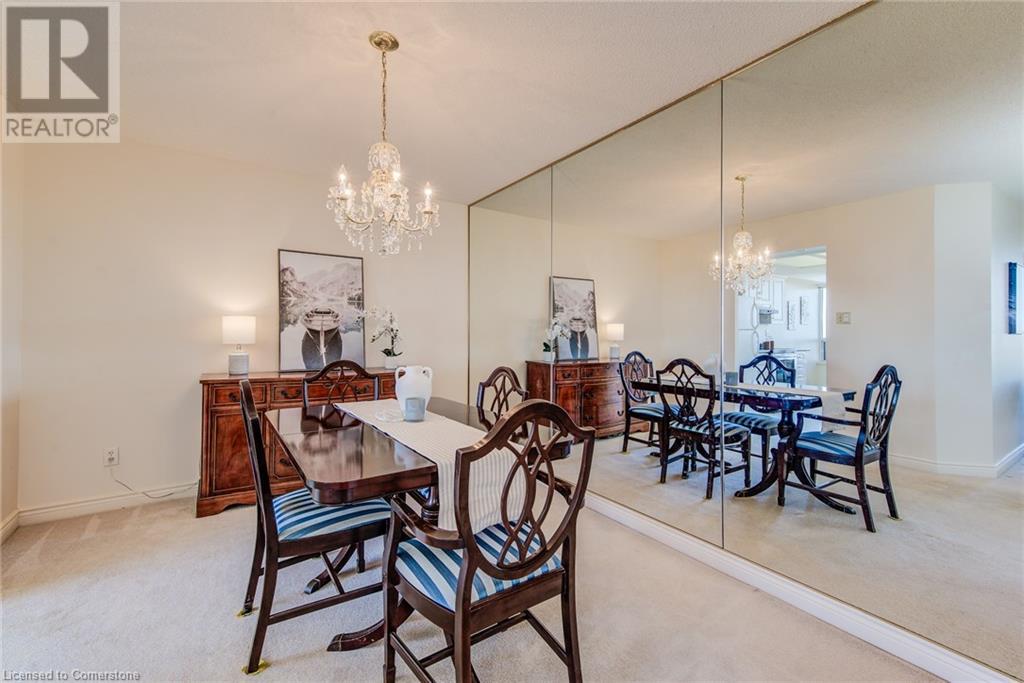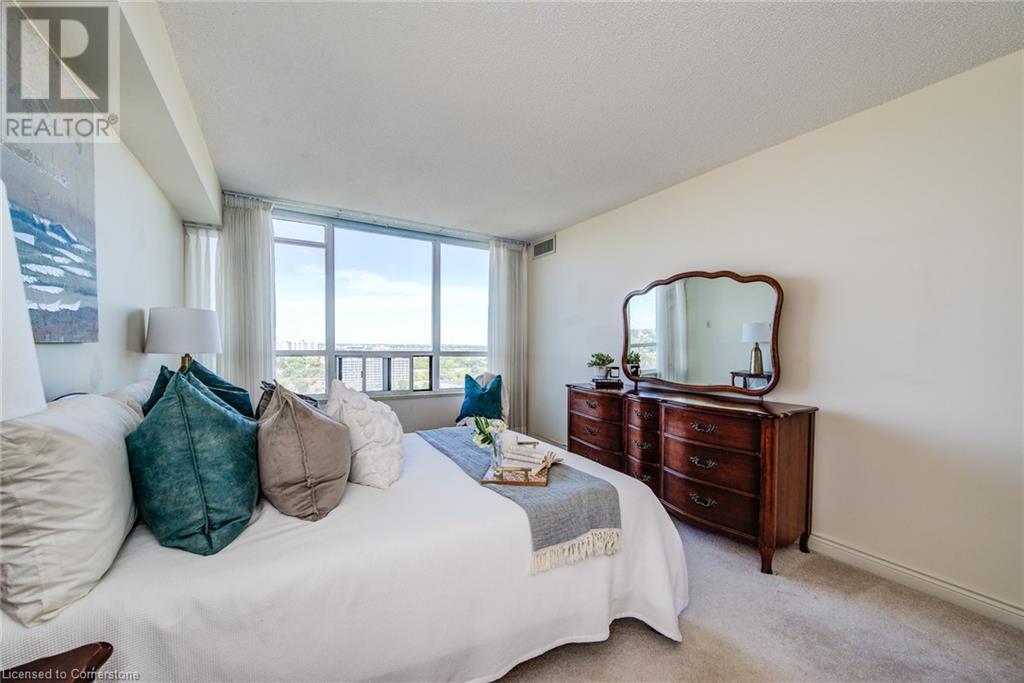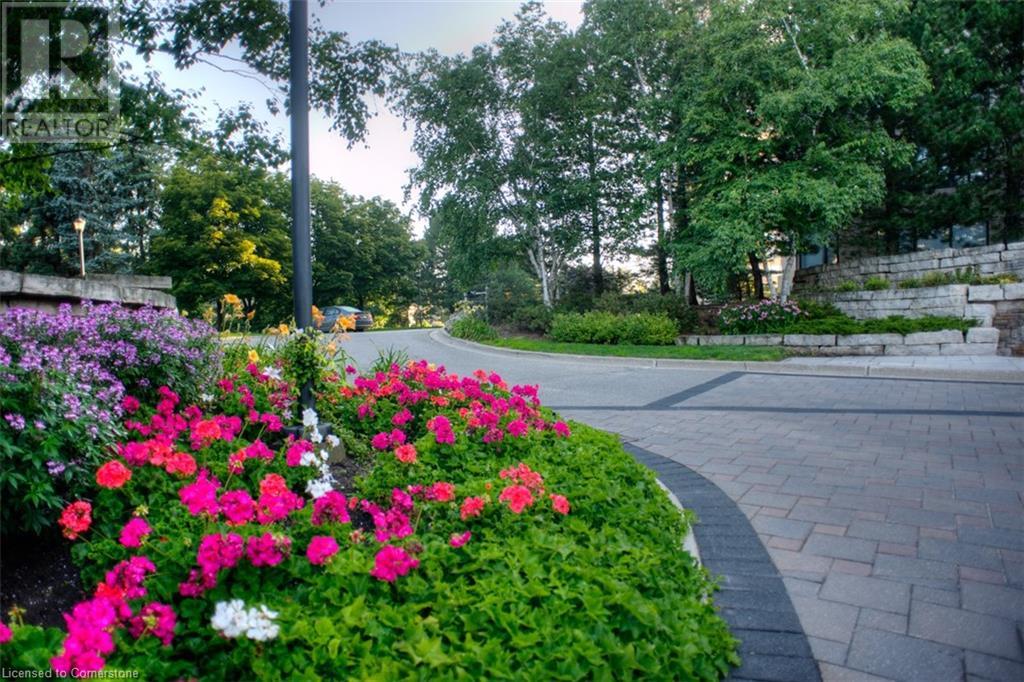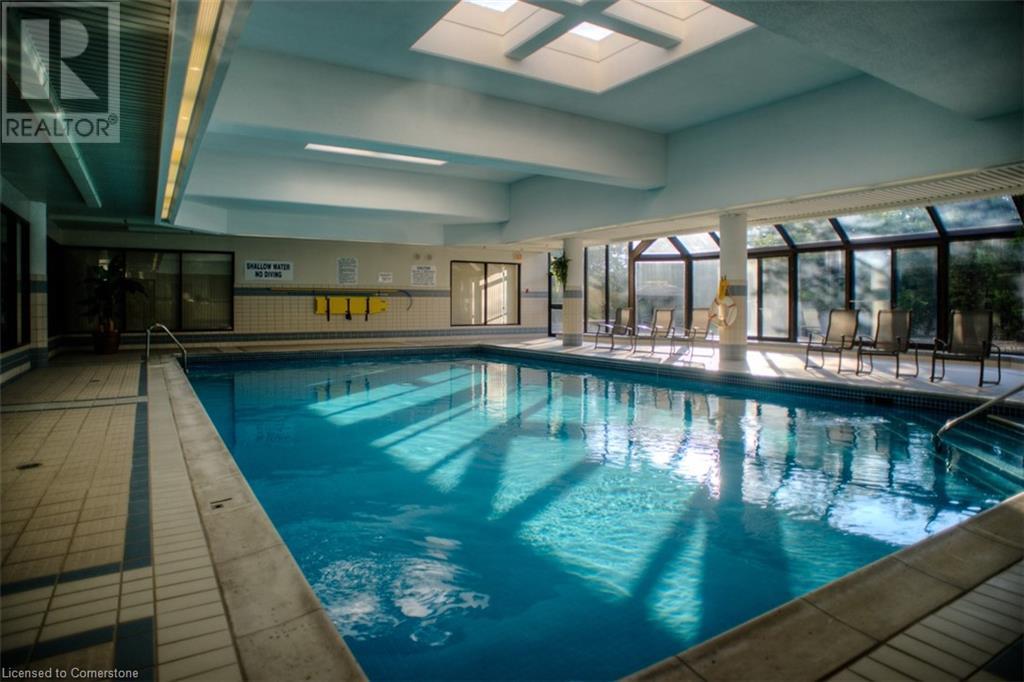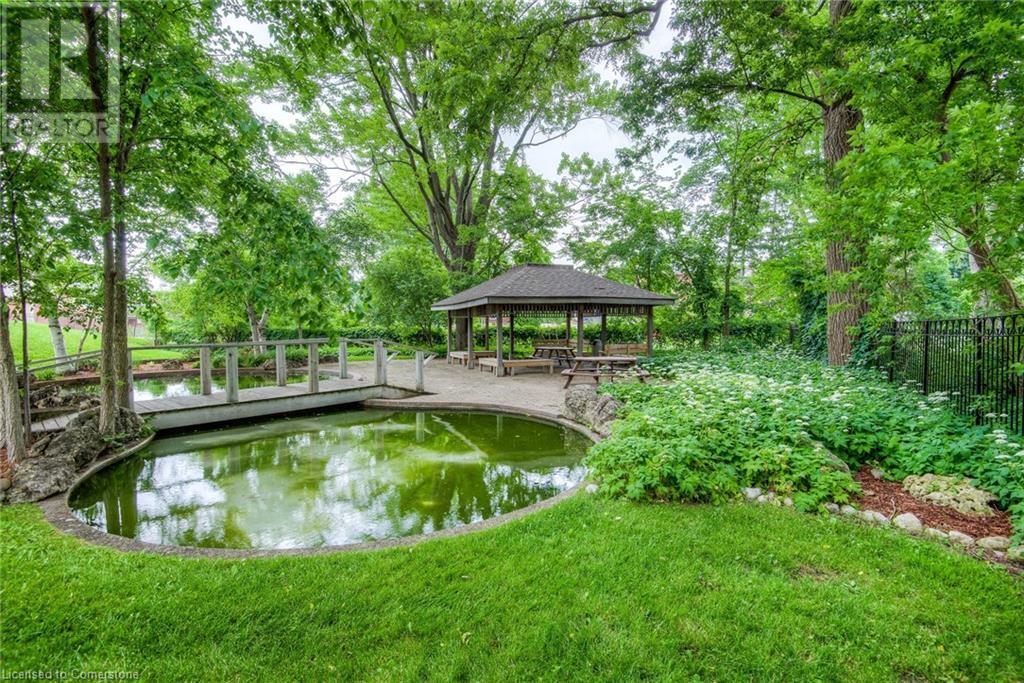6 Willow Street Unit# 1807 Waterloo, Ontario N2J 4S3
$525,000Maintenance, Insurance, Landscaping, Property Management, Water, Parking
$737 Monthly
Maintenance, Insurance, Landscaping, Property Management, Water, Parking
$737 MonthlyWelcome to Waterpark, set on four acres in the heart of Uptown Waterloo and considered to be one of Waterloo’s premium condos. This two bedroom with balcony offers an extraordinary opportunity to live at Waterpark. Absolutely incredible views from the living room, kitchen and primary bedroom. Walk out from the living room to a balcony. The generous size eat-in kitchen is update with a fresh white cabinetry. Neutral décor throughout. There's two bedrooms, both have great closet spaces. The large primary bedroom has a walk in. There is also in-unit laundry and a four piece bath with jet tub. This 1100 square foot plan offers incredible living in a most desirable condo with fabulous amenities that include indoor pool, sauna, exercise, party and games rooms, guest suite & much more. Outstanding mature landscaped grounds with beautiful gardens, gazebo and sitting area at the rear of the buildings. Excellent walking score with close proximity to restaurant & shops, LRT, Waterloo Park and the Spur Line walking trail. A beautiful unit in a most sought-after building with an exceptional reputation and superior amenities. (id:38027)
Property Details
| MLS® Number | 40651184 |
| Property Type | Single Family |
| Amenities Near By | Hospital, Park, Place Of Worship, Public Transit, Shopping |
| Community Features | Quiet Area, Community Centre |
| Equipment Type | None |
| Features | Balcony, No Pet Home, Automatic Garage Door Opener |
| Parking Space Total | 1 |
| Pool Type | Indoor Pool |
| Rental Equipment Type | None |
| Storage Type | Locker |
Building
| Bathroom Total | 1 |
| Bedrooms Above Ground | 2 |
| Bedrooms Total | 2 |
| Amenities | Exercise Centre, Guest Suite, Party Room |
| Appliances | Dishwasher, Dryer, Refrigerator, Sauna, Stove, Washer, Garage Door Opener |
| Basement Type | None |
| Constructed Date | 1990 |
| Construction Style Attachment | Attached |
| Cooling Type | Central Air Conditioning |
| Heating Type | Forced Air |
| Stories Total | 1 |
| Size Interior | 1100 Sqft |
| Type | Apartment |
| Utility Water | Municipal Water |
Parking
| Underground | |
| Covered | |
| Visitor Parking |
Land
| Access Type | Highway Access |
| Acreage | No |
| Land Amenities | Hospital, Park, Place Of Worship, Public Transit, Shopping |
| Landscape Features | Landscaped |
| Sewer | Municipal Sewage System |
| Size Total Text | Under 1/2 Acre |
| Zoning Description | Rmu-81 |
Rooms
| Level | Type | Length | Width | Dimensions |
|---|---|---|---|---|
| Main Level | Laundry Room | Measurements not available | ||
| Main Level | 4pc Bathroom | Measurements not available | ||
| Main Level | Bedroom | 13'5'' x 9'5'' | ||
| Main Level | Primary Bedroom | 17'2'' x 10'11'' | ||
| Main Level | Kitchen | 15'6'' x 9'8'' | ||
| Main Level | Dining Room | 12'10'' x 10'9'' | ||
| Main Level | Living Room | 20'9'' x 10'9'' |
https://www.realtor.ca/real-estate/27496601/6-willow-street-unit-1807-waterloo
Interested?
Contact us for more information




















