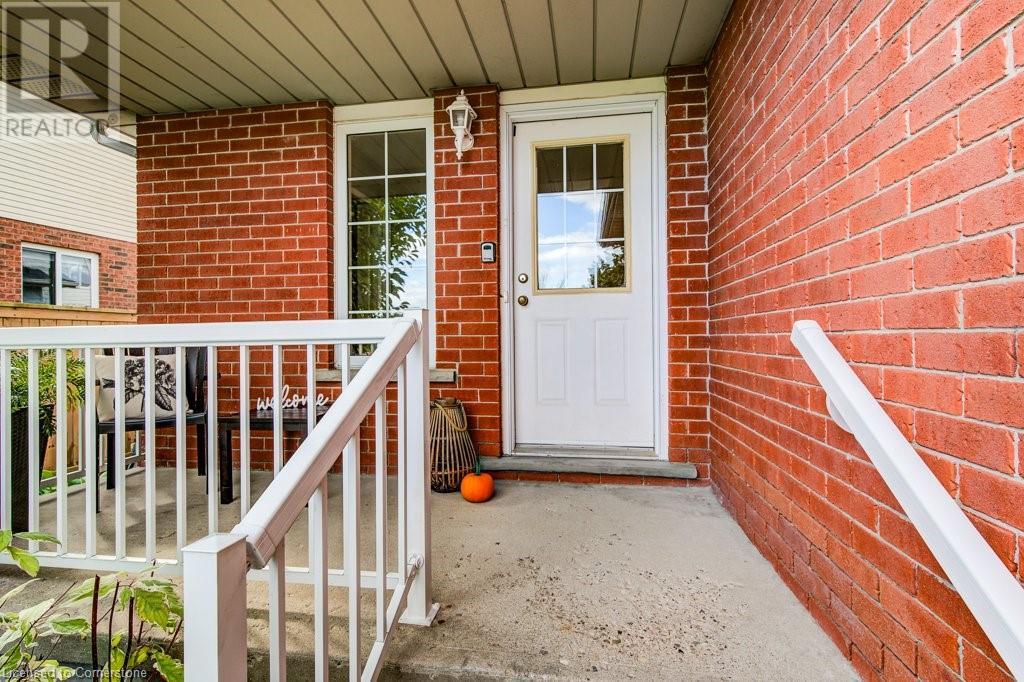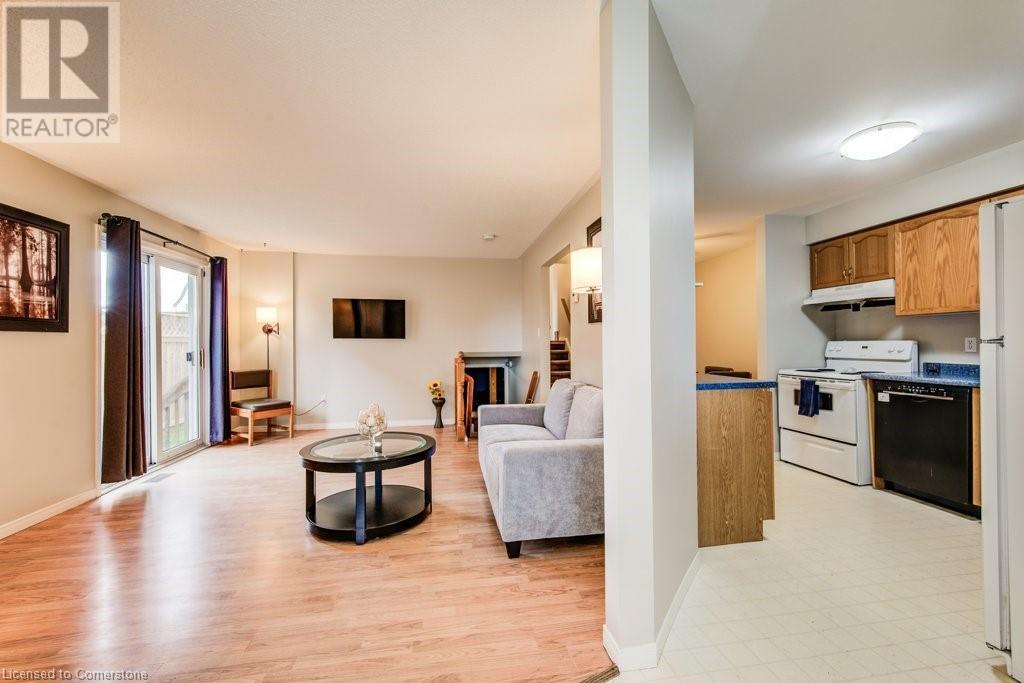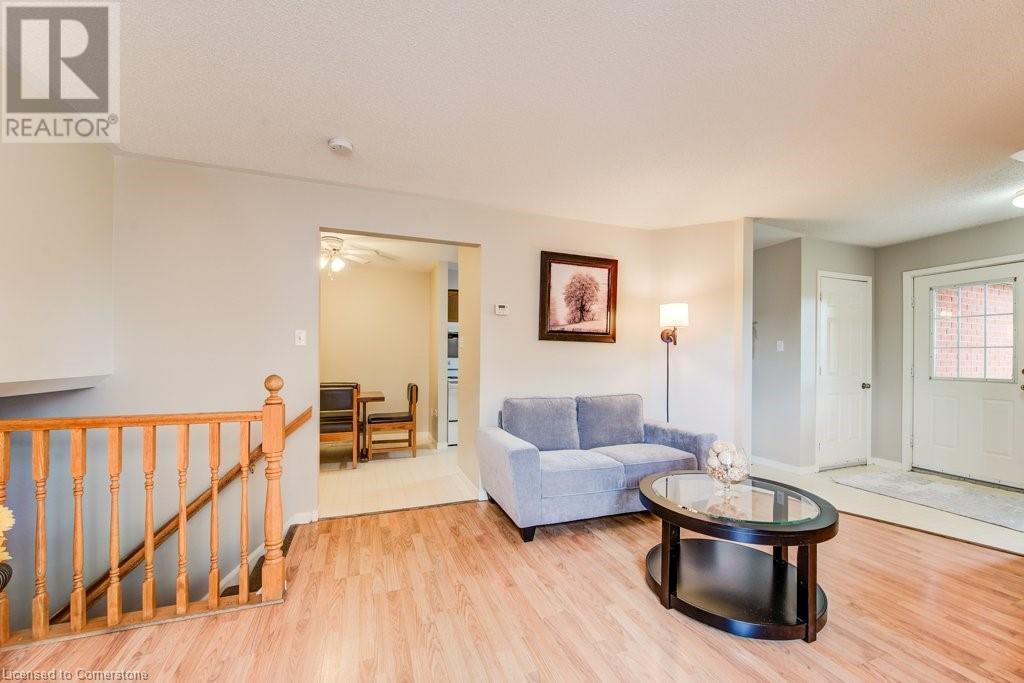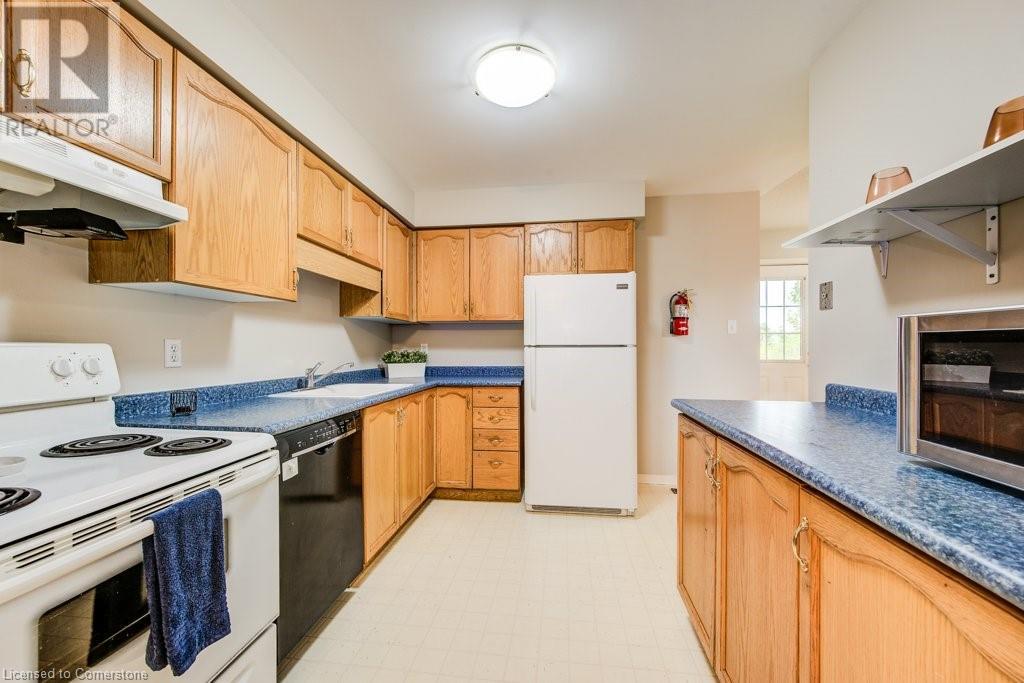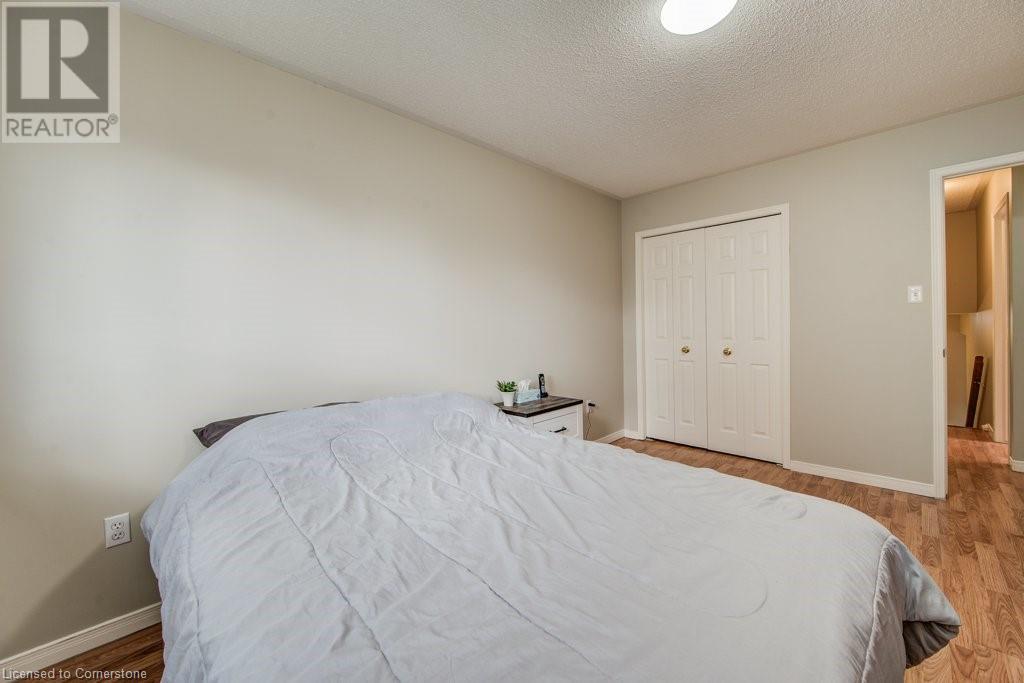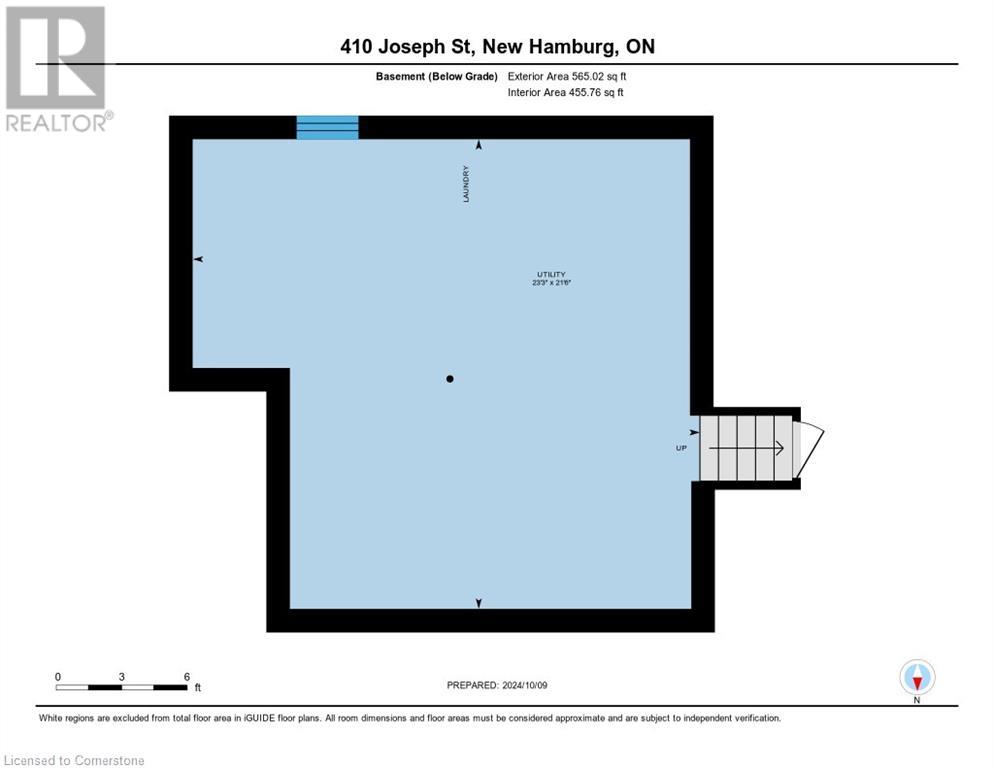410 Joseph Street New Hamburg, Ontario N3A 1G3
$599,900
Discover your perfect family home in this inviting 3 bedroom backsplit semi, situated in a charming family neighborhood, this home offers a blend of comfort and space. Enjoy the bright finished family room with large windows that fills the space with natural light. Kitchen features eating dinette area and working counter top space. Sliding doors from the main level family room lead to a large, deep lot with a fully fenced yard, perfect for kids and pets to play or create beautiful gardens. Updates include New Roof (2022), and furnace replaced in 2017. Concrete Driveway (2017) leading to a single driveway and attached single-car garage. Just a short walk to a nearby ballpark, playground, multiple schools in the community, shopping, and a variety of restaurants, making it perfect for family outings and everyday conveniences. This home offers the ideal combination of indoor and outdoor living spaces, making it a perfect choice for families looking to settle in a welcoming neighborhood. Don’t miss out on this fantastic opportunity—schedule your showing today! (id:38027)
Property Details
| MLS® Number | 40660753 |
| Property Type | Single Family |
| Amenities Near By | Place Of Worship, Playground, Public Transit, Schools, Shopping |
| Equipment Type | Water Heater |
| Features | Sump Pump |
| Parking Space Total | 2 |
| Rental Equipment Type | Water Heater |
Building
| Bathroom Total | 2 |
| Bedrooms Above Ground | 3 |
| Bedrooms Total | 3 |
| Appliances | Dishwasher, Dryer, Refrigerator, Stove, Water Softener, Washer, Garage Door Opener |
| Basement Development | Unfinished |
| Basement Type | Full (unfinished) |
| Constructed Date | 1994 |
| Construction Style Attachment | Semi-detached |
| Cooling Type | Central Air Conditioning |
| Exterior Finish | Brick, Vinyl Siding |
| Fire Protection | Smoke Detectors |
| Heating Fuel | Natural Gas |
| Heating Type | Forced Air |
| Size Interior | 1390.79 Sqft |
| Type | House |
| Utility Water | Municipal Water |
Parking
| Attached Garage |
Land
| Acreage | No |
| Land Amenities | Place Of Worship, Playground, Public Transit, Schools, Shopping |
| Sewer | Municipal Sewage System |
| Size Depth | 168 Ft |
| Size Frontage | 30 Ft |
| Size Total Text | Under 1/2 Acre |
| Zoning Description | Z3 |
Rooms
| Level | Type | Length | Width | Dimensions |
|---|---|---|---|---|
| Second Level | 4pc Bathroom | Measurements not available | ||
| Second Level | Bedroom | 10'1'' x 7'10'' | ||
| Second Level | Bedroom | 14'2'' x 8'6'' | ||
| Second Level | Primary Bedroom | 14'2'' x 10'2'' | ||
| Basement | Laundry Room | Measurements not available | ||
| Basement | Utility Room | 23'3'' x 21'6'' | ||
| Lower Level | Storage | 5'11'' x 4'2'' | ||
| Lower Level | 3pc Bathroom | Measurements not available | ||
| Lower Level | Family Room | 18'3'' x 20'11'' | ||
| Main Level | Dinette | 8'8'' x 8'0'' | ||
| Main Level | Kitchen | 11'0'' x 12'9'' | ||
| Main Level | Living Room | 12'9'' x 17'2'' | ||
| Main Level | Foyer | 9'2'' x 7'1'' |
https://www.realtor.ca/real-estate/27525081/410-joseph-street-new-hamburg
Interested?
Contact us for more information




