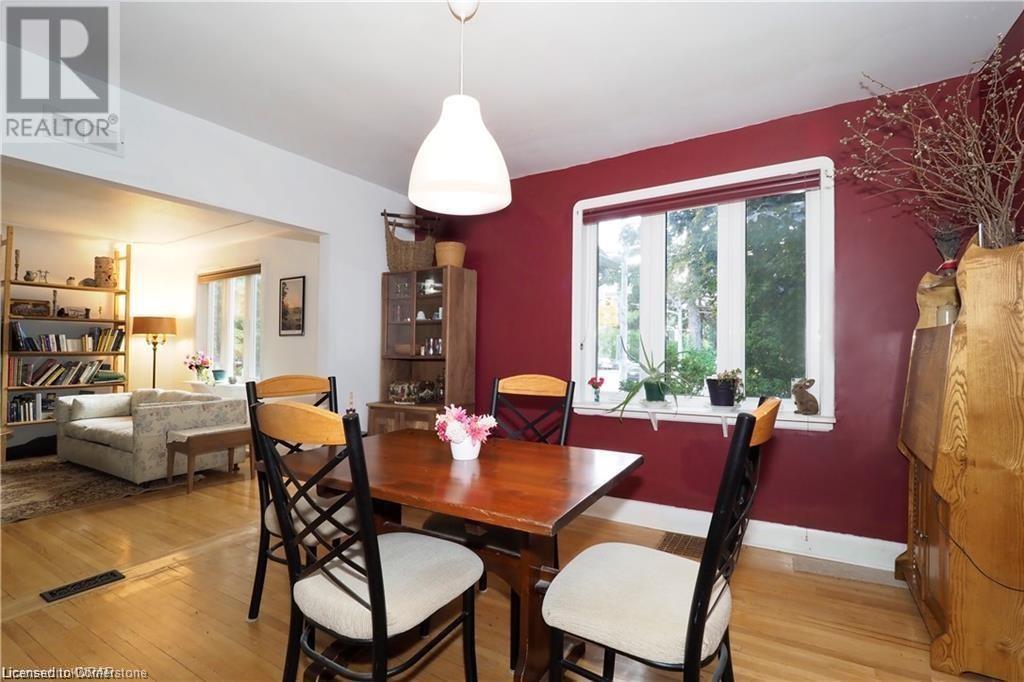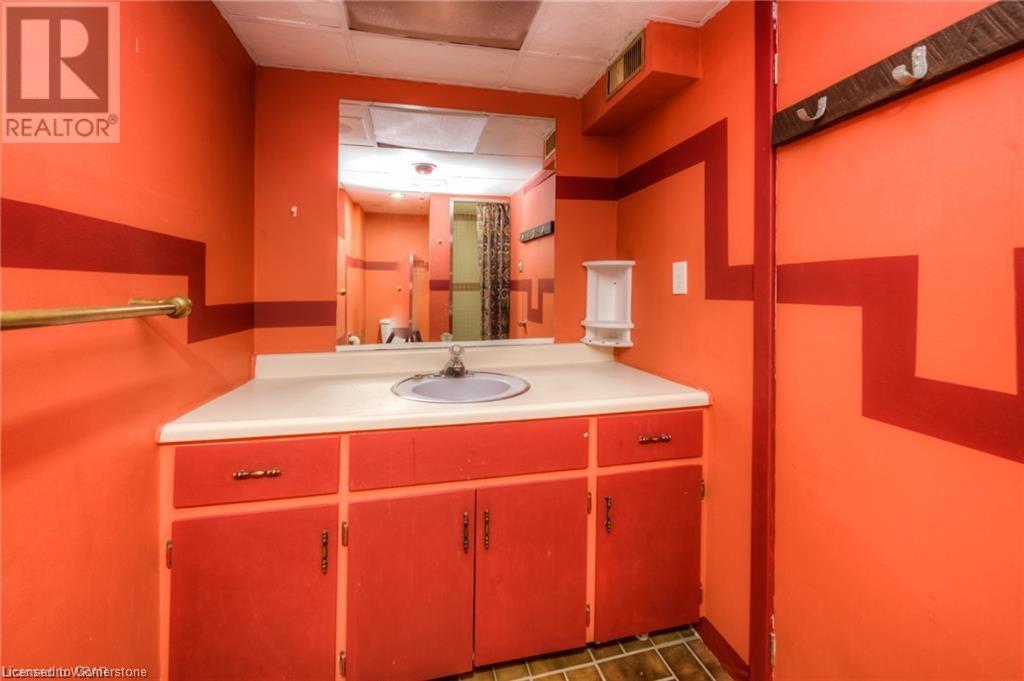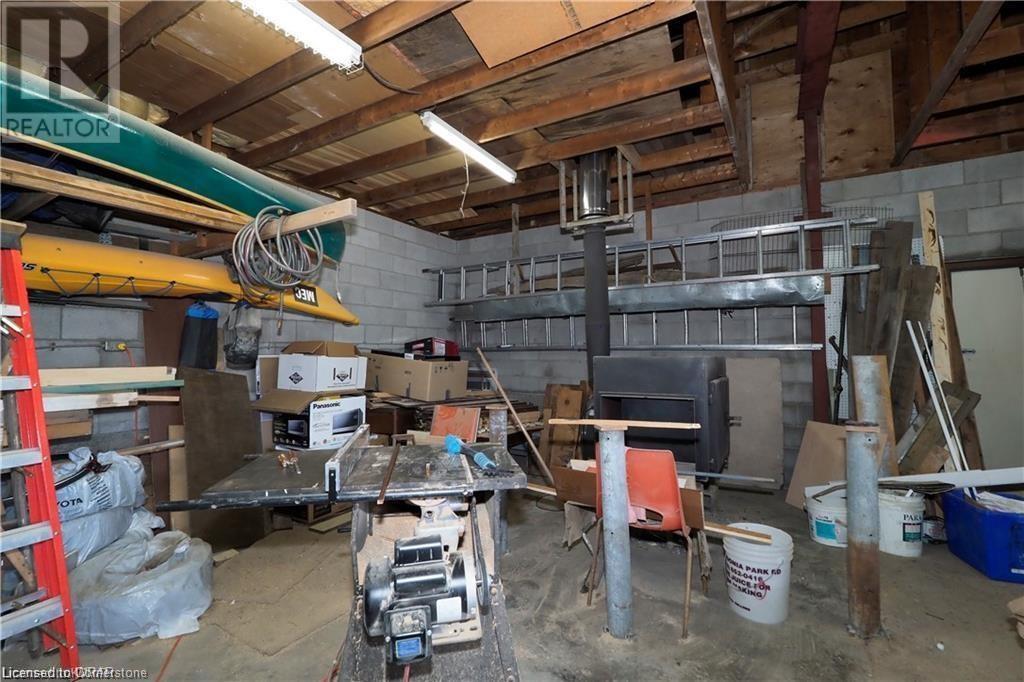122 Moore Avenue S Waterloo, Ontario N2J 1X2
$2,800 Monthly
Detached workshop/3 car garage lots of space for all your toys no need to pay for winter storage when you call this home. Welcome to 122 Moore Ave! Located in the highly sought after Mary Allen neighbourhood in Uptown Waterloo only 10 min walk to Vincenzo's, The Bauer Kitchen and many other chic meeting spots. This 1.5 storey, 2 bed / 2 bath detached home is within walking distance to everything - shops, restaurants, cafes, breweries, groceries, parks, and the LRT, or a 5min drive to downtown Kitchener, Google, Belmont Village, UW and Laurier. Inside boasts a charming open concept living space with large new windows, original hardwood floors and a gas fireplace. A bright den is located just beyond the living room offering a dedicated home office space for remote work. The spacious dining room flows into a beautifully renovated kitchen with long granite counters, marble backsplash, cork floors, top-of-the-line appliances, and tons of cabinet space. Heated floors in the main 4pc bathroom. Two large bedrooms are located upstairs with lots of closets and storage space. Finished basement with bonus room, 3pc bathroom, cold storage, utility room and onsite laundry. Oversized driveway with 3 parking spots. Minimum one-year lease. December 1st possession is available. (id:38027)
Property Details
| MLS® Number | 40658425 |
| Property Type | Single Family |
| Amenities Near By | Hospital, Park, Place Of Worship, Public Transit, Schools, Shopping |
| Community Features | Community Centre |
| Features | Corner Site, Automatic Garage Door Opener |
| Parking Space Total | 6 |
| Structure | Workshop |
Building
| Bathroom Total | 2 |
| Bedrooms Above Ground | 2 |
| Bedrooms Total | 2 |
| Appliances | Central Vacuum - Roughed In, Dishwasher, Dryer, Refrigerator, Stove, Washer, Microwave Built-in, Garage Door Opener |
| Architectural Style | 2 Level |
| Basement Development | Finished |
| Basement Type | Full (finished) |
| Construction Style Attachment | Detached |
| Cooling Type | Central Air Conditioning |
| Exterior Finish | Brick |
| Fireplace Present | Yes |
| Fireplace Total | 1 |
| Fixture | Ceiling Fans |
| Heating Type | Heat Pump |
| Stories Total | 2 |
| Size Interior | 1220 Sqft |
| Type | House |
| Utility Water | Municipal Water |
Parking
| Detached Garage |
Land
| Access Type | Highway Nearby, Rail Access |
| Acreage | No |
| Land Amenities | Hospital, Park, Place Of Worship, Public Transit, Schools, Shopping |
| Sewer | Municipal Sewage System |
| Size Frontage | 44 Ft |
| Size Total Text | Unknown |
| Zoning Description | R4 |
Rooms
| Level | Type | Length | Width | Dimensions |
|---|---|---|---|---|
| Second Level | Bedroom | 12'8'' x 11'8'' | ||
| Second Level | Primary Bedroom | 12'8'' x 11'8'' | ||
| Basement | 3pc Bathroom | Measurements not available | ||
| Basement | Other | 12'8'' x 11'5'' | ||
| Basement | Bonus Room | 14'1'' x 10'8'' | ||
| Main Level | Den | 8'5'' x 8'5'' | ||
| Main Level | Kitchen | 11'8'' x 8'9'' | ||
| Main Level | Dining Room | 11'5'' x 12'5'' | ||
| Main Level | Living Room | 14'8'' x 14'4'' | ||
| Main Level | 3pc Bathroom | Measurements not available |
https://www.realtor.ca/real-estate/27526018/122-moore-avenue-s-waterloo
Interested?
Contact us for more information







































