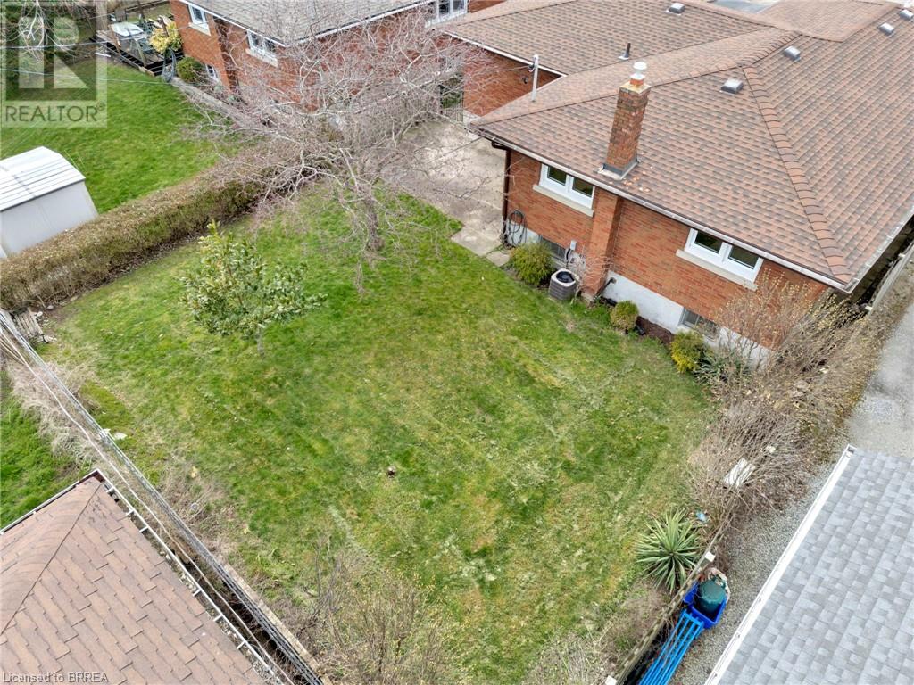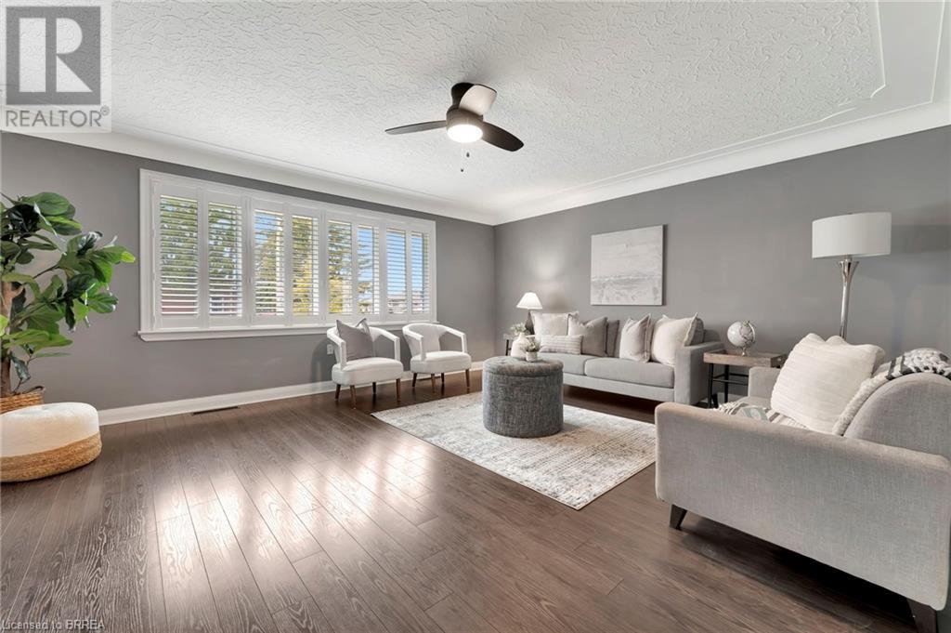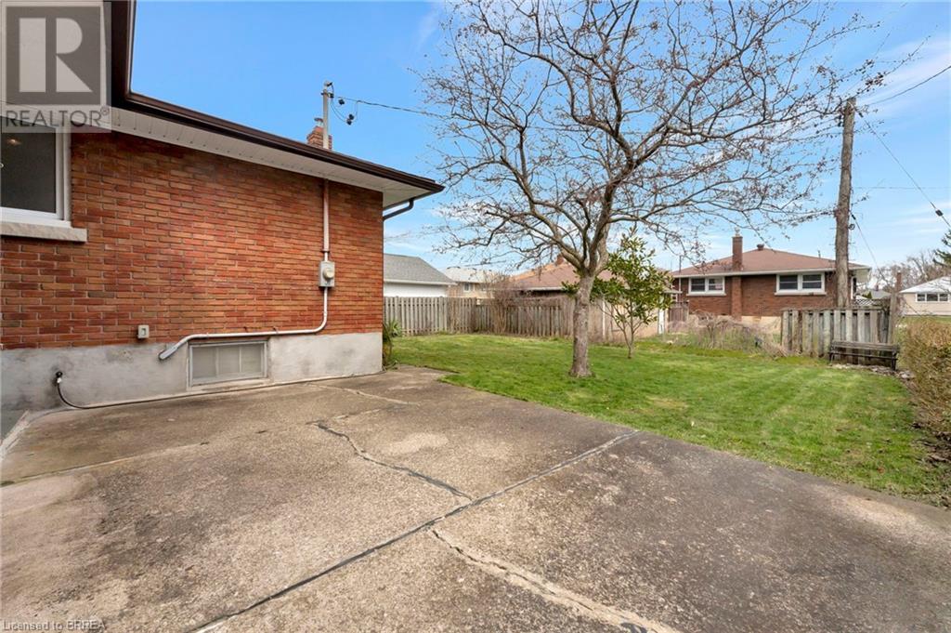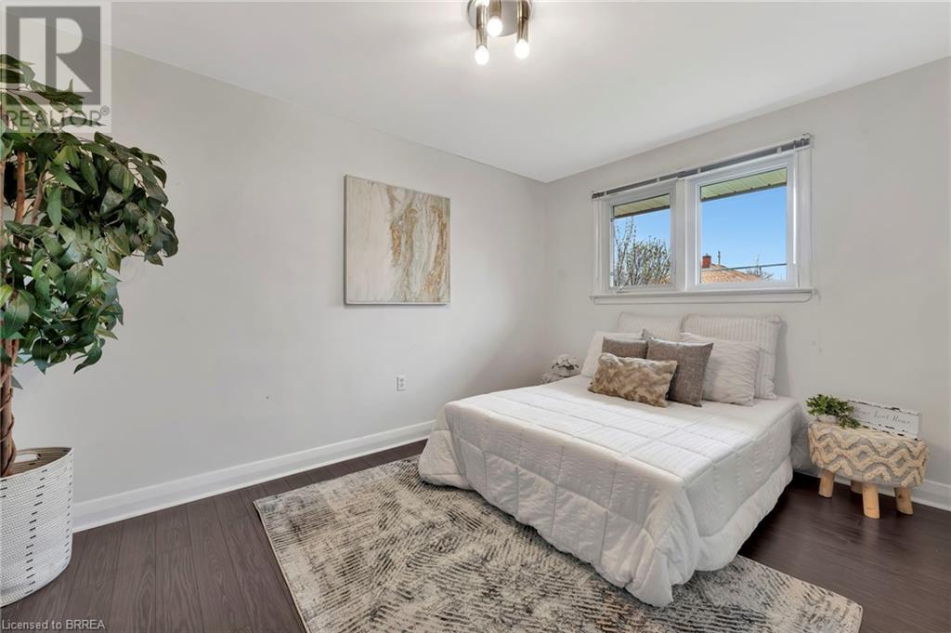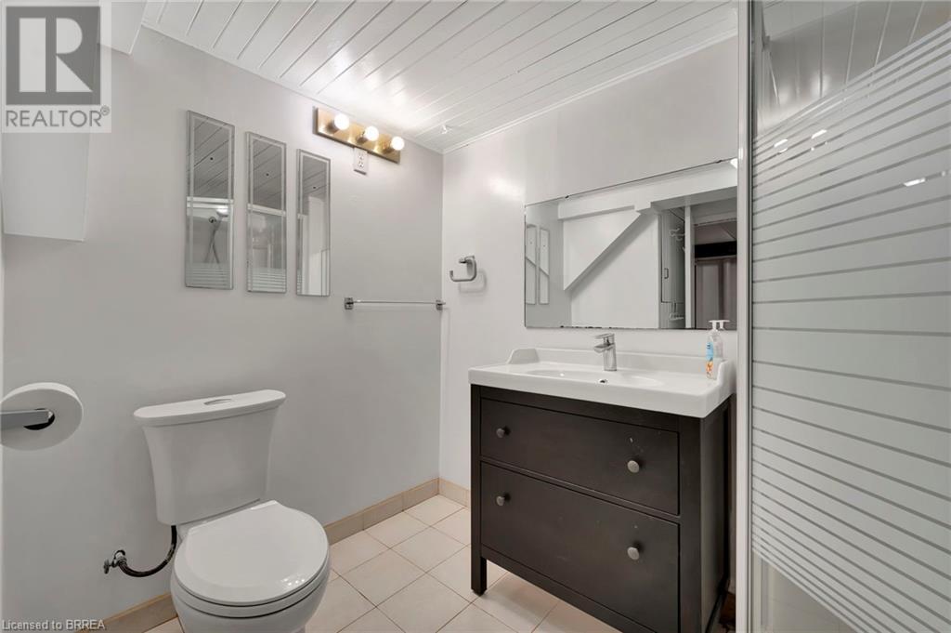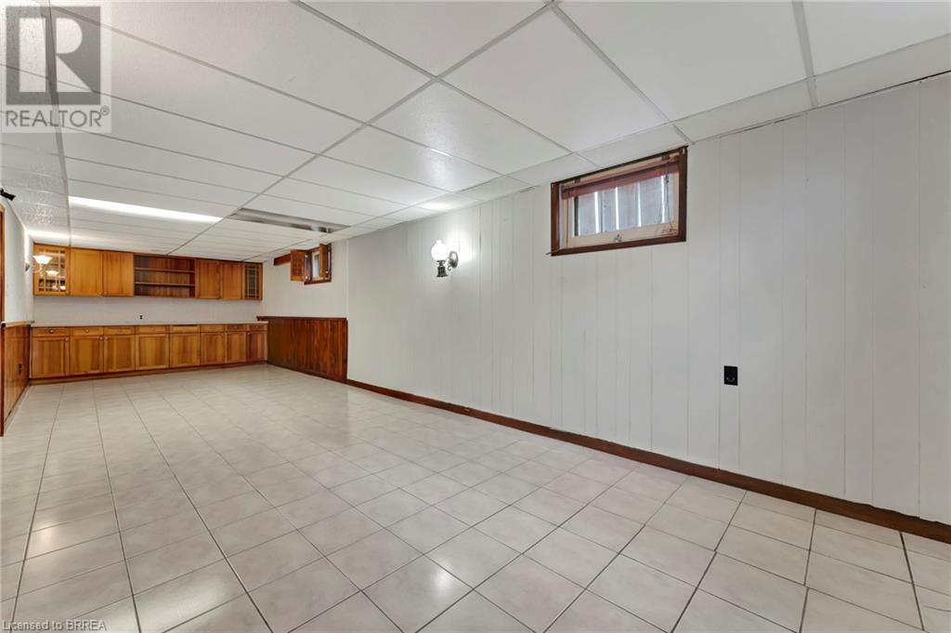21 Jefferson Avenue Port Colborne, Ontario L3K 5M7
$589,000
Welcome to the desirable Sugarloaf area in southwest Port Colborne! This meticulously maintained brick bungalow is just steps away from Sugarloaf Street, offering convenience and charm in a family-friendly neighborhood. As you enter, you’re greeted by a stylish covered porch, setting the tone for what awaits inside. This 3+1 bedroom, 2 bath home features a bright and airy living room with California shutters, showcasing picturesque views of the neighborhood and highlighting original plaster cove moldings. The updated eat-in kitchen boasts sleek granite countertops and a dining area, perfect for modern living and entertaining. The main floor hosts three bedrooms, each with double closets featuring built-in drawers, while updated flooring throughout adds a contemporary touch. A convenient door off the kitchen leads to the full basement with a side entrance to the backyard. Here, you’ll find the potential for an in-law suite with a second kitchen, a full bathroom, a spacious bedroom or rec room with built-in cabinets, along with a laundry room and storage space. Outside, the backyard oasis awaits with a sunny patio ideal for BBQs and gatherings, surrounded by well-tended gardens and a fenced area for pets and children’s safety. A side gate provides security and easy access to the front of the home, completing this perfect blend of modern comfort and timeless appeal. (id:38027)
Property Details
| MLS® Number | 40658570 |
| Property Type | Single Family |
| Amenities Near By | Beach, Marina, Park |
| Parking Space Total | 3 |
Building
| Bathroom Total | 2 |
| Bedrooms Above Ground | 3 |
| Bedrooms Below Ground | 1 |
| Bedrooms Total | 4 |
| Appliances | Dryer, Refrigerator, Stove, Washer, Hood Fan, Window Coverings |
| Architectural Style | Bungalow |
| Basement Development | Finished |
| Basement Type | Full (finished) |
| Construction Style Attachment | Detached |
| Cooling Type | Central Air Conditioning |
| Exterior Finish | Brick, Stone |
| Foundation Type | Block |
| Heating Fuel | Natural Gas |
| Heating Type | Forced Air |
| Stories Total | 1 |
| Size Interior | 1042 Sqft |
| Type | House |
| Utility Water | Municipal Water |
Parking
| Attached Garage |
Land
| Acreage | No |
| Land Amenities | Beach, Marina, Park |
| Sewer | Municipal Sewage System |
| Size Depth | 119 Ft |
| Size Frontage | 51 Ft |
| Size Total Text | Under 1/2 Acre |
| Zoning Description | R1 |
Rooms
| Level | Type | Length | Width | Dimensions |
|---|---|---|---|---|
| Basement | 3pc Bathroom | Measurements not available | ||
| Basement | Laundry Room | 11'3'' x 7'5'' | ||
| Basement | Kitchen | 14'9'' x 11'8'' | ||
| Basement | Bedroom | 32'2'' x 10'7'' | ||
| Main Level | 3pc Bathroom | Measurements not available | ||
| Main Level | Bedroom | 10'6'' x 9'5'' | ||
| Main Level | Bedroom | 13'6'' x 9'3'' | ||
| Main Level | Bedroom | 12'0'' x 9'5'' | ||
| Main Level | Kitchen | 9'5'' x 8'11'' | ||
| Main Level | Dining Room | 9'5'' x 9'7'' | ||
| Main Level | Living Room | 17'9'' x 15'5'' |
https://www.realtor.ca/real-estate/27526106/21-jefferson-avenue-port-colborne
Interested?
Contact us for more information








