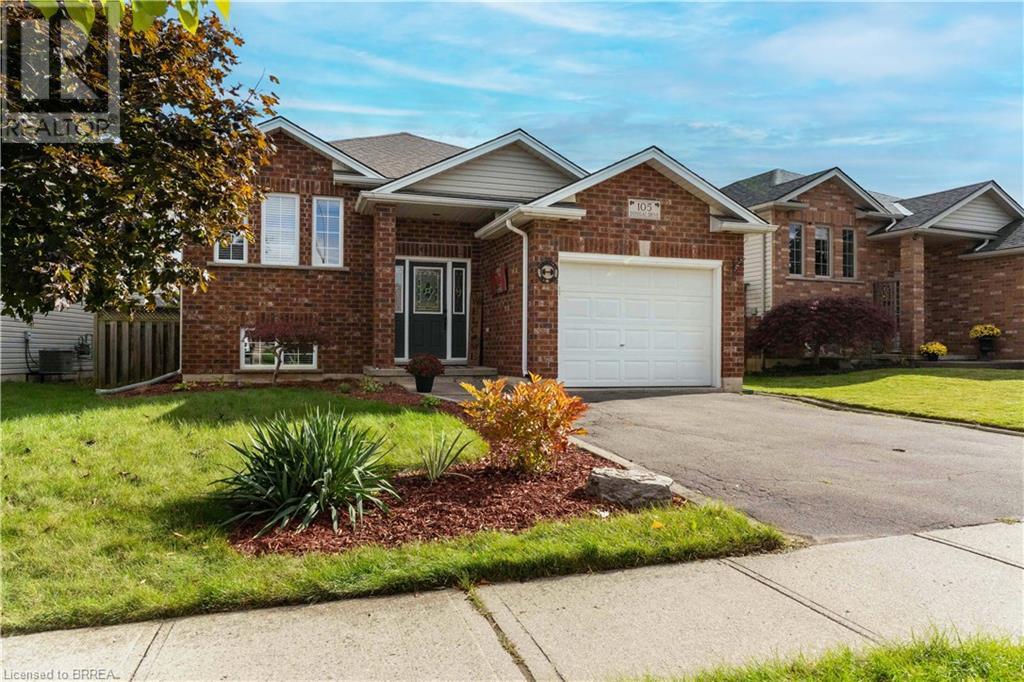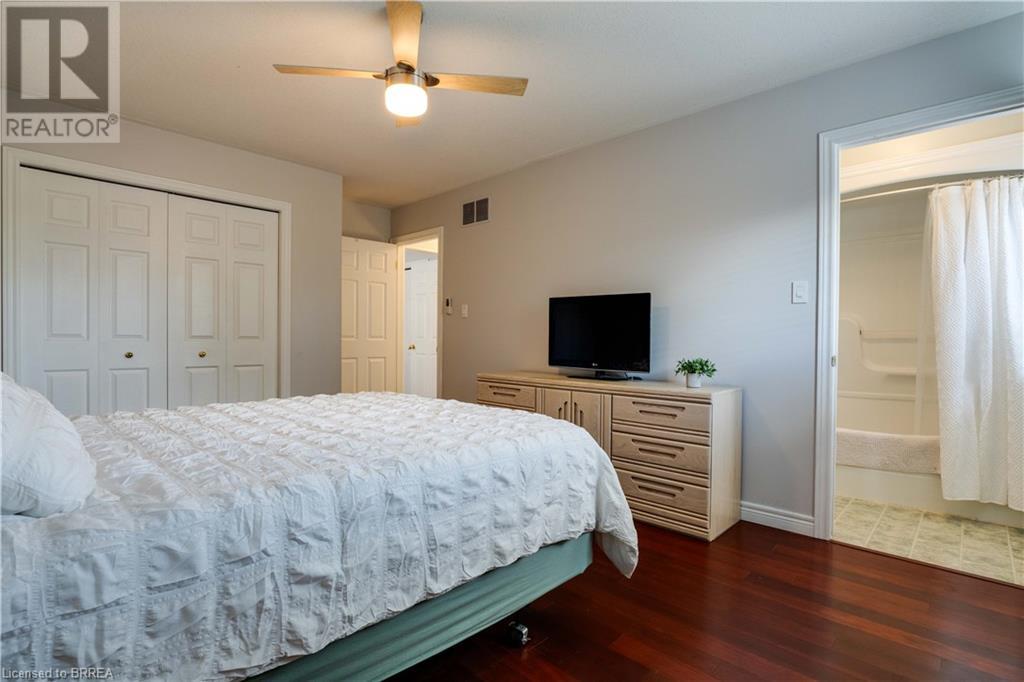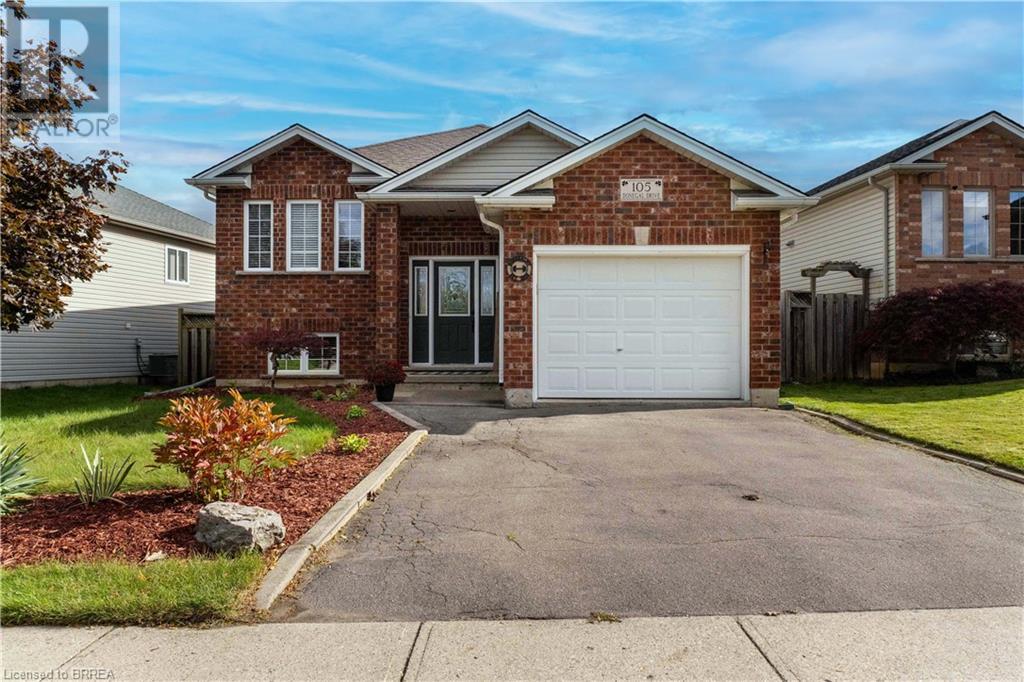105 Donegal Drive Brantford, Ontario N3T 6N3
$699,900
Spacious Family Home with Modern Amenities. Step into this inviting family home where comfort meets functionality. The main level welcomes you with an open concept living and dining room, bathed in natural light and adorned with elegant hardwood floors. The heart of the home is a large kitchen featuring oak cabinets, a spacious island with pot drawers, and a built-in dishwasher. Garden patio doors lead to a back deck, perfect for outdoor entertaining. Two good-sized bedrooms complete the main floor, including a master with en suite privilege to the main 4-piece bath. Downstairs, a finished rec room with a cozy gas fireplace awaits, along with a third bedroom and a private den that could serve as a fourth bedroom. A 3-piece bathroom and laundry area add convenience to the lower level. Outdoor living is a dream with a fully fenced backyard showcasing a beautiful garden and maturing trees. A bi-level deck provides the ideal space for relaxation or gatherings. For added convenience, an attached garage with an automatic door offers both secure interior entry to the home and a side man door to the backyard. This thoughtfully designed home offers the perfect blend of shared spaces and private retreats, ideal for family living. Move-in ready and waiting for you to make it your own. (id:38027)
Property Details
| MLS® Number | 40660207 |
| Property Type | Single Family |
| Amenities Near By | Public Transit, Schools, Shopping |
| Features | Automatic Garage Door Opener |
| Parking Space Total | 1 |
Building
| Bathroom Total | 2 |
| Bedrooms Above Ground | 2 |
| Bedrooms Below Ground | 2 |
| Bedrooms Total | 4 |
| Appliances | Dishwasher, Refrigerator, Stove, Gas Stove(s) |
| Architectural Style | Raised Bungalow |
| Basement Development | Finished |
| Basement Type | Full (finished) |
| Construction Style Attachment | Detached |
| Cooling Type | Central Air Conditioning |
| Exterior Finish | Brick, Vinyl Siding |
| Fireplace Present | Yes |
| Fireplace Total | 1 |
| Heating Fuel | Natural Gas |
| Heating Type | Forced Air |
| Stories Total | 1 |
| Size Interior | 2000 Sqft |
| Type | House |
| Utility Water | Municipal Water |
Parking
| Attached Garage |
Land
| Acreage | No |
| Land Amenities | Public Transit, Schools, Shopping |
| Sewer | Municipal Sewage System |
| Size Depth | 112 Ft |
| Size Frontage | 52 Ft |
| Size Total Text | Under 1/2 Acre |
| Zoning Description | R1c |
Rooms
| Level | Type | Length | Width | Dimensions |
|---|---|---|---|---|
| Lower Level | Laundry Room | 11'4'' x 8'1'' | ||
| Lower Level | Recreation Room | 21'8'' x 17'8'' | ||
| Lower Level | Bedroom | 11'4'' x 9'1'' | ||
| Lower Level | Bedroom | 11'6'' x 9'0'' | ||
| Lower Level | 3pc Bathroom | Measurements not available | ||
| Main Level | Bedroom | 14'8'' x 9'6'' | ||
| Main Level | Bedroom | 14'6'' x 11'3'' | ||
| Main Level | 4pc Bathroom | 14'1'' x 5'5'' | ||
| Main Level | Kitchen | 14'9'' x 13'3'' | ||
| Main Level | Dining Room | 13'4'' x 8'2'' | ||
| Main Level | Living Room | 15'2'' x 13'4'' | ||
| Main Level | Foyer | 9'3'' x 8'1'' |
https://www.realtor.ca/real-estate/27543769/105-donegal-drive-brantford
Interested?
Contact us for more information




































