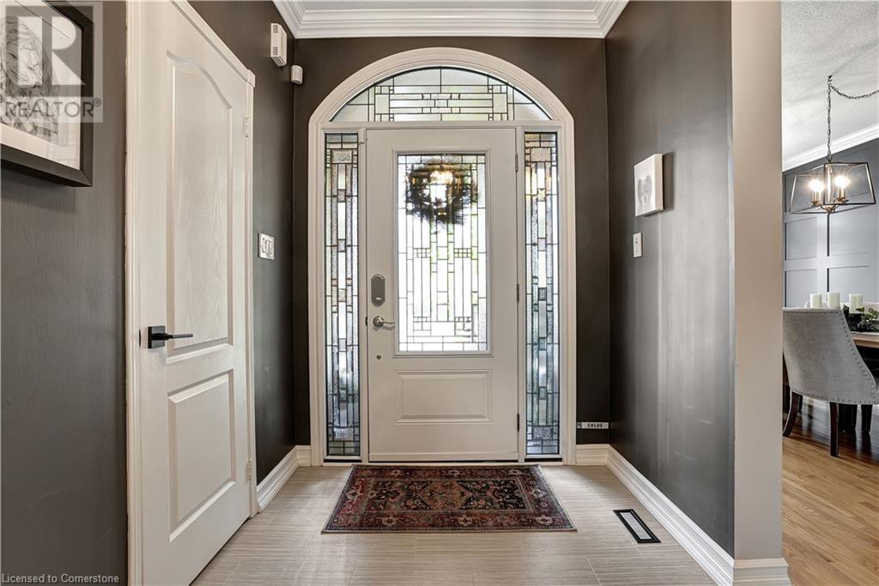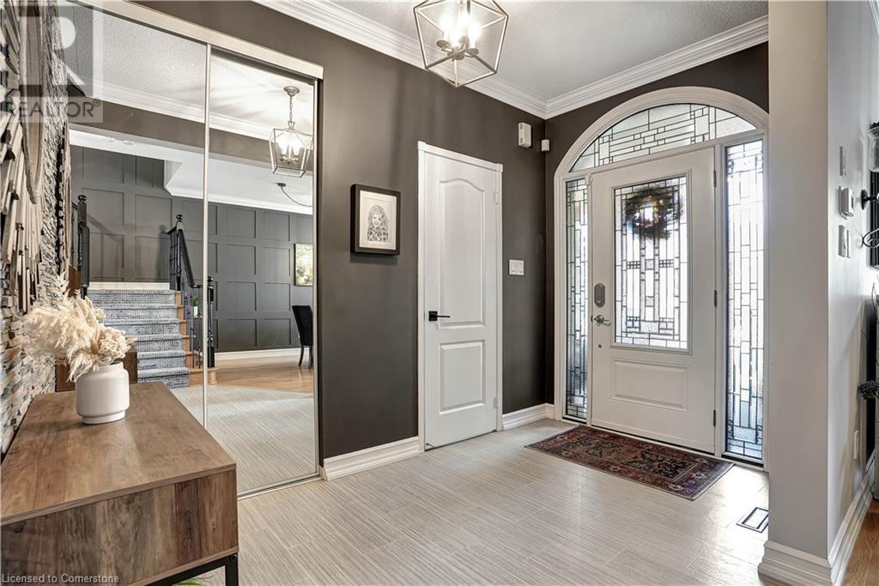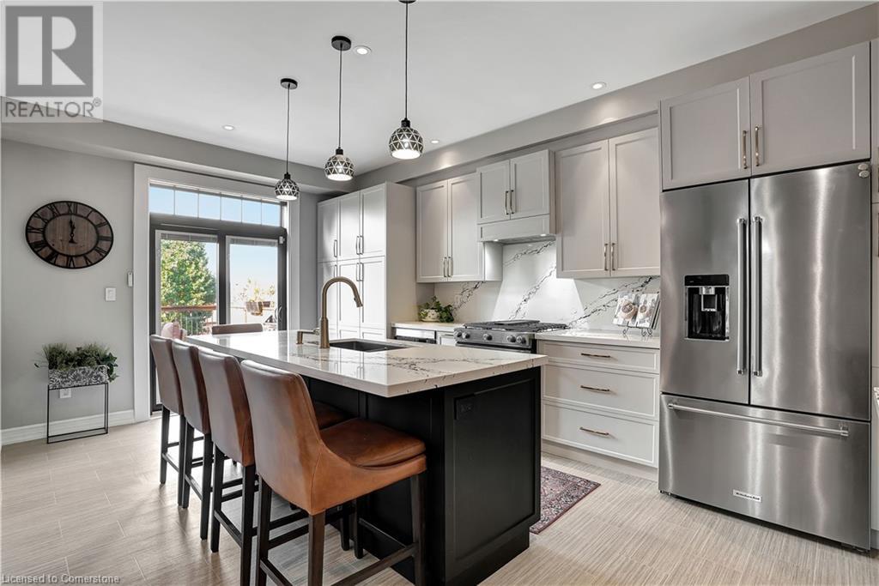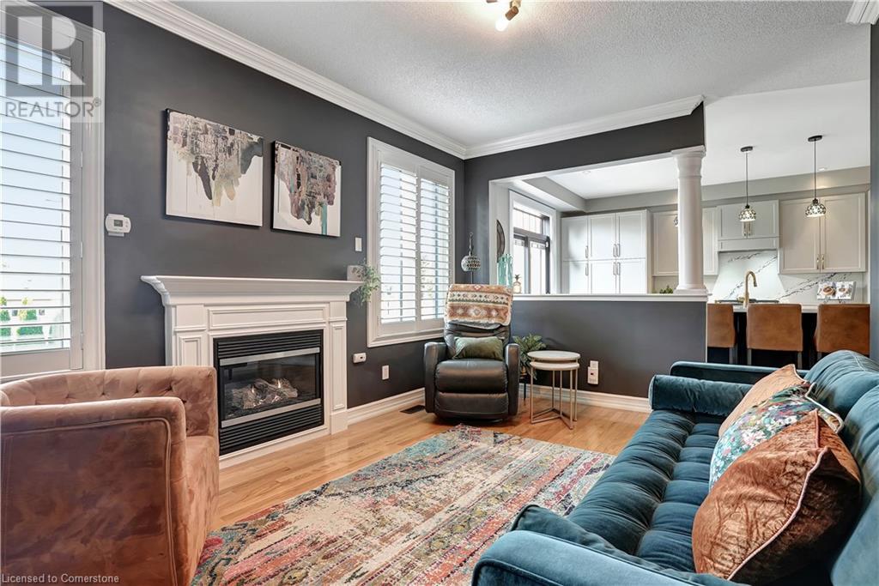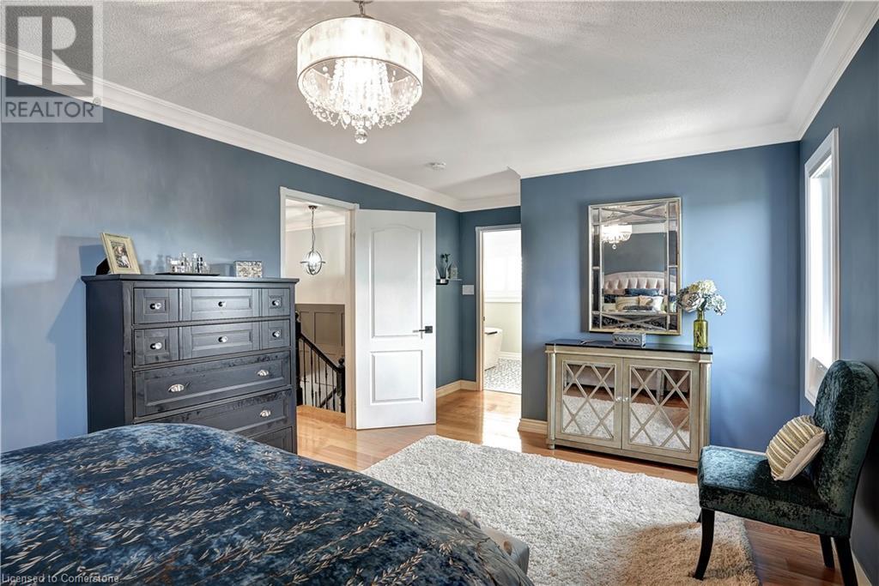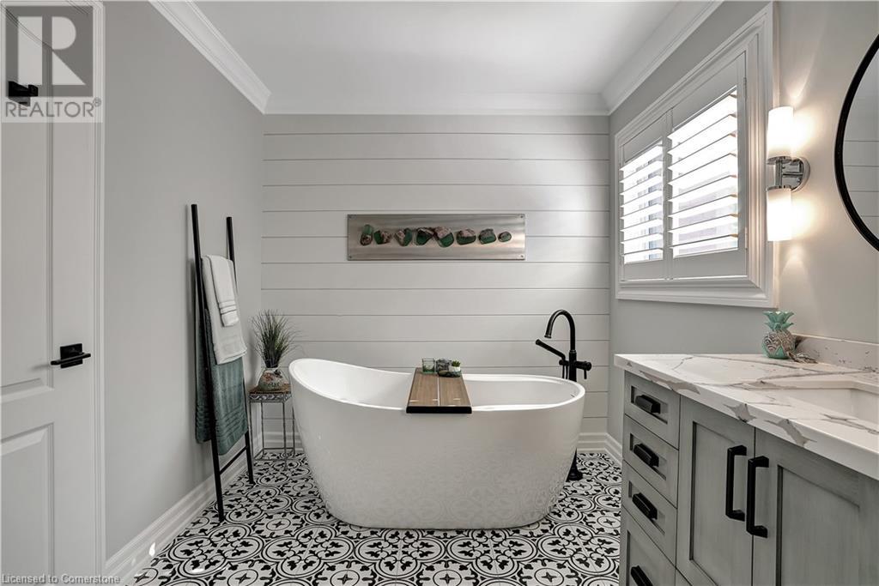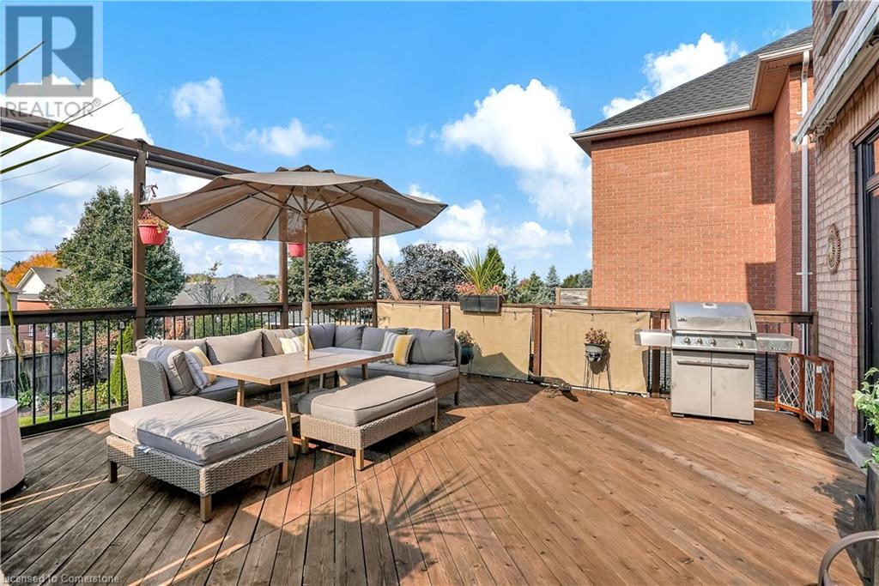32 Confederation Drive Uxbridge, Ontario L9P 1Z5
$1,650,000
Welcome to this stunning 4-bedroom, 4-bathroom, all brick home in the desirable Wooden Sticks neighbourhood of Uxbridge, Ontario. Wooden Sticks offers peaceful surroundings, golf courses, top-rated schools, scenic trails, and easy access to the GTA. Enjoy a blend of small-town charm and modern convenience in one of Uxbridge’s most desirable locations. With over 3,000 square feet of thoughtfully designed living space, this residence offers elegance and comfort in a prime family-friendly location. A professional landscaped curb appeal shines with an upgraded stamped concrete walkway leading to an oversized covered porch. Step inside to a grand foyer with timeless finishes. The main level features a spacious formal dining room and a beautifully upgraded kitchen, renovated in 2022, with Cambria quartz countertops, stainless steel appliances, a coffee bar, and a large chef’s island. The kitchen flows into the cozy family room with a gas fireplace. Sliding patio doors open to a 20x20 cedar deck with an electric awning and privacy screens—ideal for relaxing evenings and beautiful sunset views. Upstairs, the primary bedroom boasts a large walk-in closet and a spa-like ensuite with heated floors, a standalone tub, and a walk-in shower. Three additional bedrooms and a 5-piece bathroom complete the second floor. The lower level access is conveniently located off the double-car garage and is a practical mudroom/laundry area, adding to the home’s thoughtful layout. The basement, features a versatile room that can be tailored to suit your needs, whether it’s a home office, gym, or guest bedroom. A 3-piece bathroom, and its own entrance, making it perfect for a potential in-law suite or extra living space. Set on a deep lot with room for entertaining and a future pool, this home also includes recent upgrades like new windows, furnace, and AC in 2022, a garage door in 2019. This property is truly turnkey and ready for your family. Don’t miss the chance to make this house your home! (id:38027)
Property Details
| MLS® Number | 40662779 |
| Property Type | Single Family |
| Amenities Near By | Golf Nearby, Park, Shopping |
| Features | Paved Driveway, Automatic Garage Door Opener |
| Parking Space Total | 6 |
| Structure | Shed |
Building
| Bathroom Total | 4 |
| Bedrooms Above Ground | 4 |
| Bedrooms Total | 4 |
| Appliances | Central Vacuum, Dishwasher, Dryer, Stove, Water Softener, Washer, Microwave Built-in, Gas Stove(s), Window Coverings, Garage Door Opener |
| Architectural Style | 2 Level |
| Basement Development | Finished |
| Basement Type | Full (finished) |
| Constructed Date | 2004 |
| Construction Style Attachment | Detached |
| Cooling Type | Central Air Conditioning |
| Exterior Finish | Brick, Stone |
| Fire Protection | Alarm System |
| Fireplace Present | Yes |
| Fireplace Total | 1 |
| Foundation Type | Poured Concrete |
| Half Bath Total | 1 |
| Heating Fuel | Natural Gas |
| Heating Type | Forced Air |
| Stories Total | 2 |
| Size Interior | 3138.99 Sqft |
| Type | House |
| Utility Water | Municipal Water |
Parking
| Attached Garage |
Land
| Acreage | No |
| Fence Type | Fence |
| Land Amenities | Golf Nearby, Park, Shopping |
| Sewer | Municipal Sewage System |
| Size Depth | 140 Ft |
| Size Frontage | 50 Ft |
| Size Total Text | Under 1/2 Acre |
| Zoning Description | R1 |
Rooms
| Level | Type | Length | Width | Dimensions |
|---|---|---|---|---|
| Second Level | Bedroom | 11'0'' x 11'5'' | ||
| Second Level | Bedroom | 11'1'' x 13'6'' | ||
| Second Level | Bedroom | 10'7'' x 10'0'' | ||
| Second Level | 5pc Bathroom | 10'7'' x 7'8'' | ||
| Second Level | Full Bathroom | 7'10'' x 15'4'' | ||
| Second Level | Primary Bedroom | 21'1'' x 11'3'' | ||
| Basement | Utility Room | 14'2'' x 21'11'' | ||
| Basement | Cold Room | 9'4'' x 11'0'' | ||
| Basement | 3pc Bathroom | 4'11'' x 8'1'' | ||
| Basement | Recreation Room | 22'7'' x 28'10'' | ||
| Basement | Bonus Room | 10'9'' x 17'7'' | ||
| Main Level | Laundry Room | 7'9'' x 5'9'' | ||
| Main Level | Living Room | 16'6'' x 11'1'' | ||
| Main Level | Kitchen | 15'4'' x 18'2'' | ||
| Main Level | Dining Room | 11'2'' x 17'10'' | ||
| Main Level | 2pc Bathroom | 2'7'' x 6'5'' | ||
| Main Level | Foyer | 6'4'' x 10'11'' |
https://www.realtor.ca/real-estate/27544223/32-confederation-drive-uxbridge
Interested?
Contact us for more information





