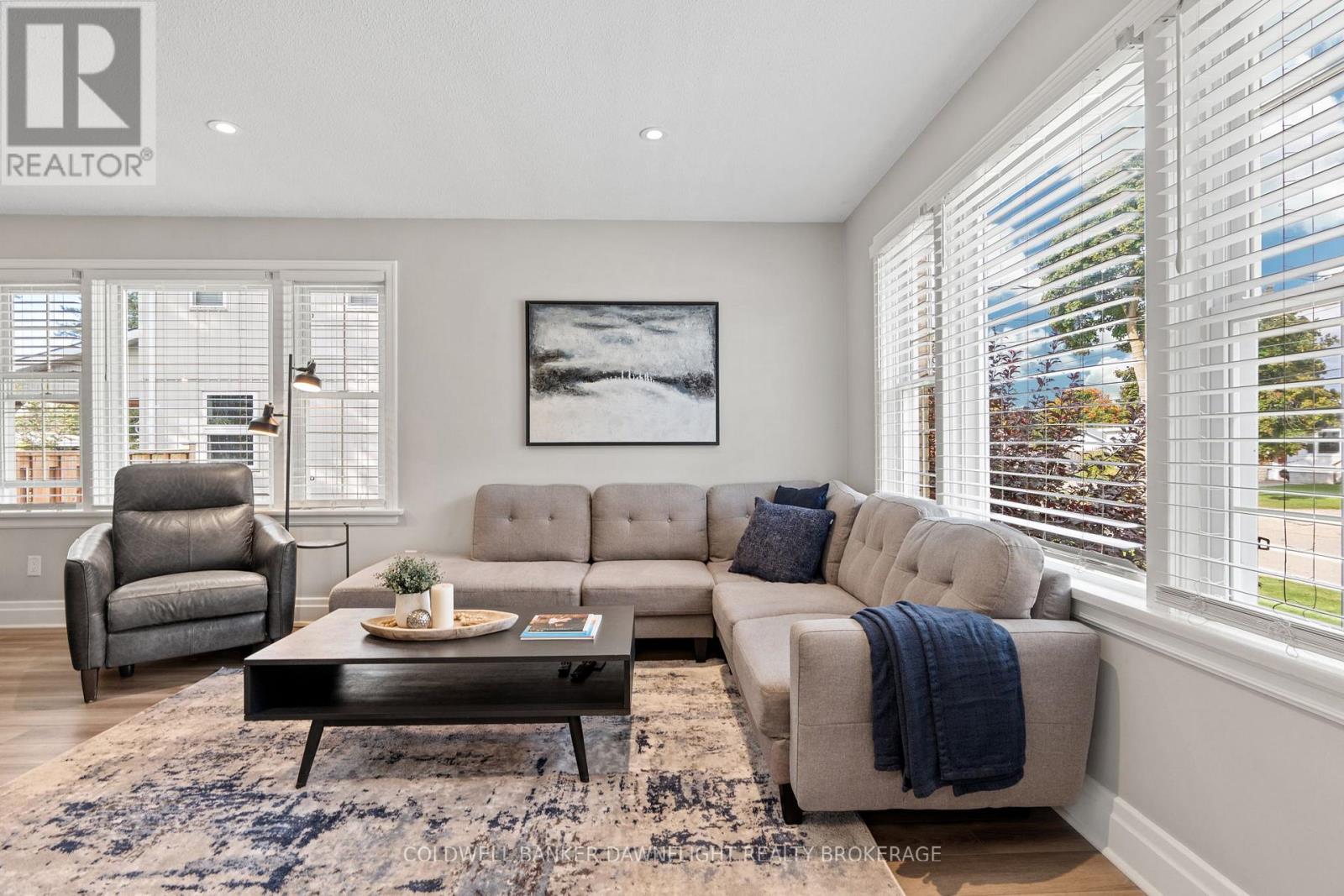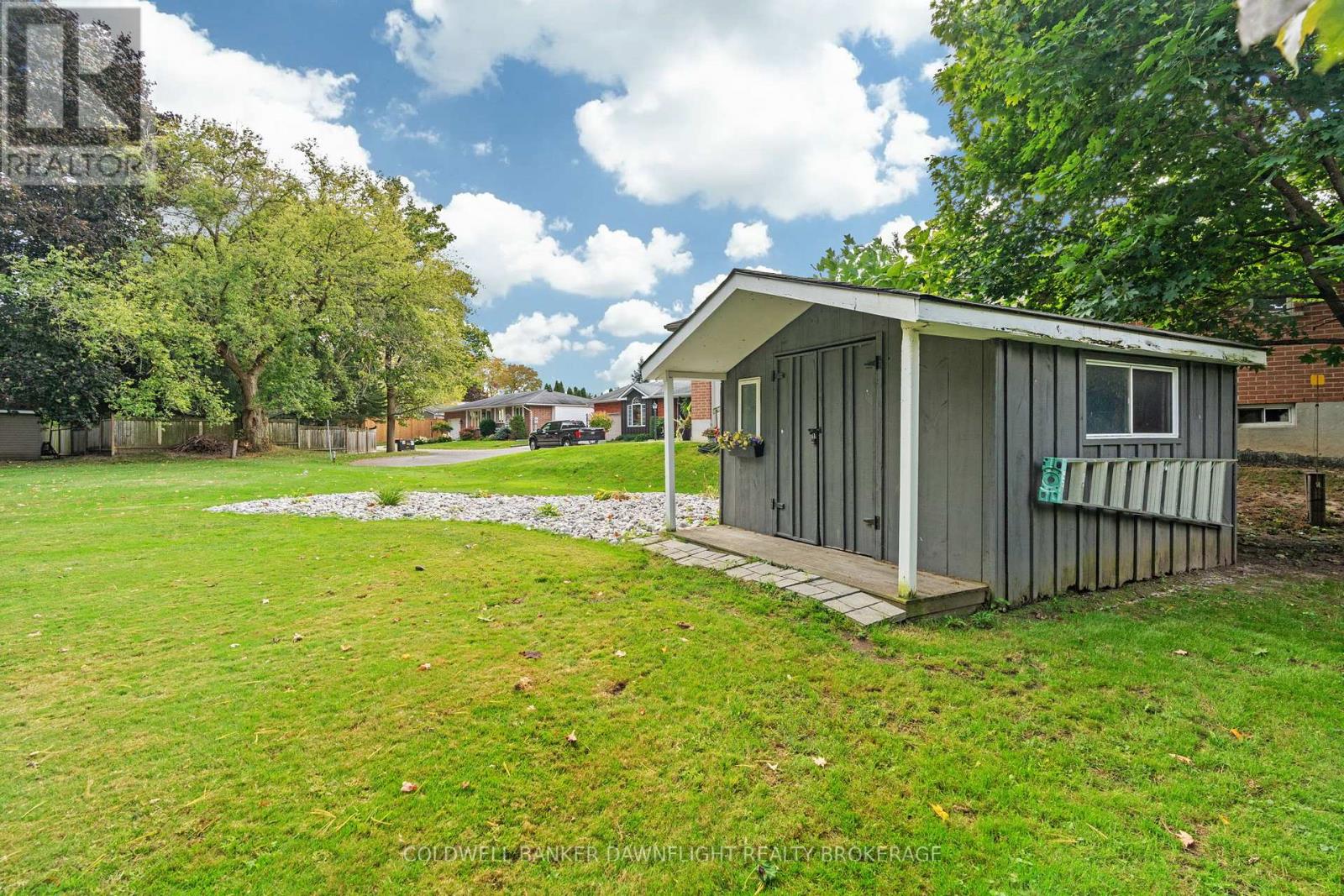71 John Street W South Huron (Exeter), Ontario N0M 1S2
$599,900
Welcome to this warm and inviting home that offers great curb appeal with a landscaped, maintenance-free exterior. Situated on an expansive 200ft deep lot with ample parking, this home is ideally located near downtown, schools, and the hospital, making it perfect for convenience and accessibility. Step into the inviting front foyer, which opens seamlessly into a bright and airy living/dining area, flooded with natural light from the large windows. The functional kitchen includes a pantry for extra storage, while the hallway, featuring charming tin details, leads to an updated 4-piece bathroom and two generous sized bedrooms. The primary bedroom boasts double closets, and the second bedroom features patio doors that open to a large deck, perfect for relaxing or entertaining.The fully finished basement includes a spacious rec room, a third bedroom, and a large 3-piece bathroom with laundry facilities. Outside, you will find a 12x12 storage shed and plenty of yard space for activities or future projects. Some recent updates include: central air unit, M/L flooring, M/L bathroom reno, patio & front door replacement, soffit & facsia and attic insulation. Located just a short drive to Grand Bend and London, this home is a perfect blend of comfort and convenience. Don't miss out on this gem! (id:38027)
Property Details
| MLS® Number | X9390926 |
| Property Type | Single Family |
| Community Name | Exeter |
| Equipment Type | Water Heater |
| Parking Space Total | 6 |
| Rental Equipment Type | Water Heater |
| Structure | Deck, Shed |
Building
| Bathroom Total | 2 |
| Bedrooms Above Ground | 3 |
| Bedrooms Total | 3 |
| Amenities | Fireplace(s) |
| Appliances | Dishwasher, Microwave, Refrigerator, Stove |
| Architectural Style | Bungalow |
| Basement Development | Partially Finished |
| Basement Type | Full (partially Finished) |
| Construction Style Attachment | Detached |
| Cooling Type | Central Air Conditioning |
| Exterior Finish | Brick, Vinyl Siding |
| Fireplace Present | Yes |
| Fireplace Total | 1 |
| Fireplace Type | Insert |
| Foundation Type | Poured Concrete |
| Heating Fuel | Natural Gas |
| Heating Type | Forced Air |
| Stories Total | 1 |
| Type | House |
| Utility Water | Municipal Water |
Land
| Acreage | No |
| Landscape Features | Landscaped |
| Sewer | Sanitary Sewer |
| Size Depth | 197 Ft |
| Size Frontage | 56 Ft ,8 In |
| Size Irregular | 56.69 X 197 Ft |
| Size Total Text | 56.69 X 197 Ft|under 1/2 Acre |
| Zoning Description | R1 |
Rooms
| Level | Type | Length | Width | Dimensions |
|---|---|---|---|---|
| Basement | Family Room | 7.58 m | 3.54 m | 7.58 m x 3.54 m |
| Basement | Bedroom | 3.32 m | 2.67 m | 3.32 m x 2.67 m |
| Basement | Utility Room | 7.52 m | 2.84 m | 7.52 m x 2.84 m |
| Basement | Laundry Room | 3.46 m | 2.77 m | 3.46 m x 2.77 m |
| Main Level | Kitchen | 3.5 m | 2.9 m | 3.5 m x 2.9 m |
| Main Level | Dining Room | 2.75 m | 3 m | 2.75 m x 3 m |
| Main Level | Living Room | 4.03 m | 3.72 m | 4.03 m x 3.72 m |
| Main Level | Primary Bedroom | 3.95 m | 3 m | 3.95 m x 3 m |
| Main Level | Bedroom | 3.65 m | 2.9 m | 3.65 m x 2.9 m |
| Main Level | Foyer | 2.26 m | 1.21 m | 2.26 m x 1.21 m |
https://www.realtor.ca/real-estate/27526789/71-john-street-w-south-huron-exeter-exeter
Interested?
Contact us for more information










































