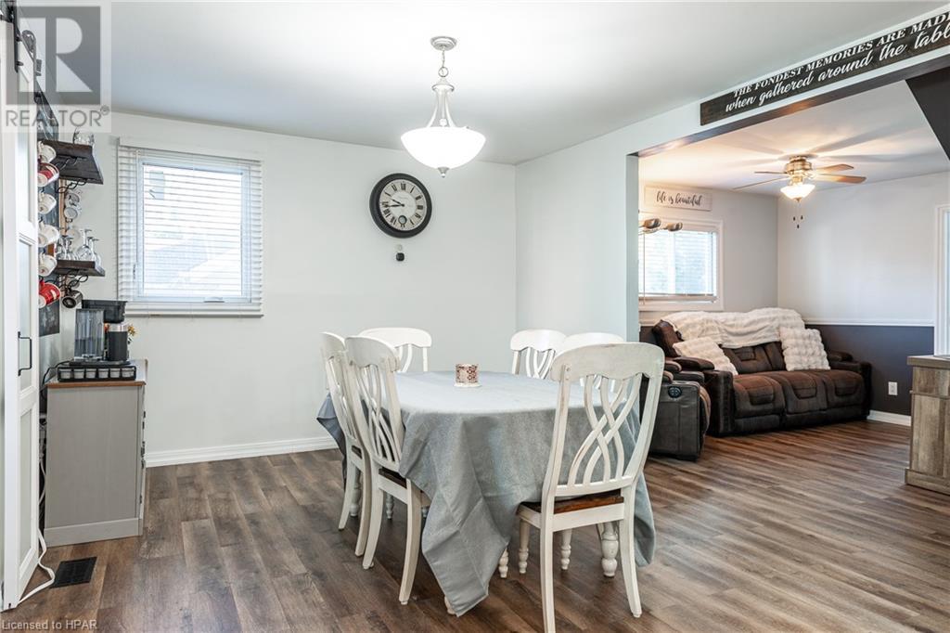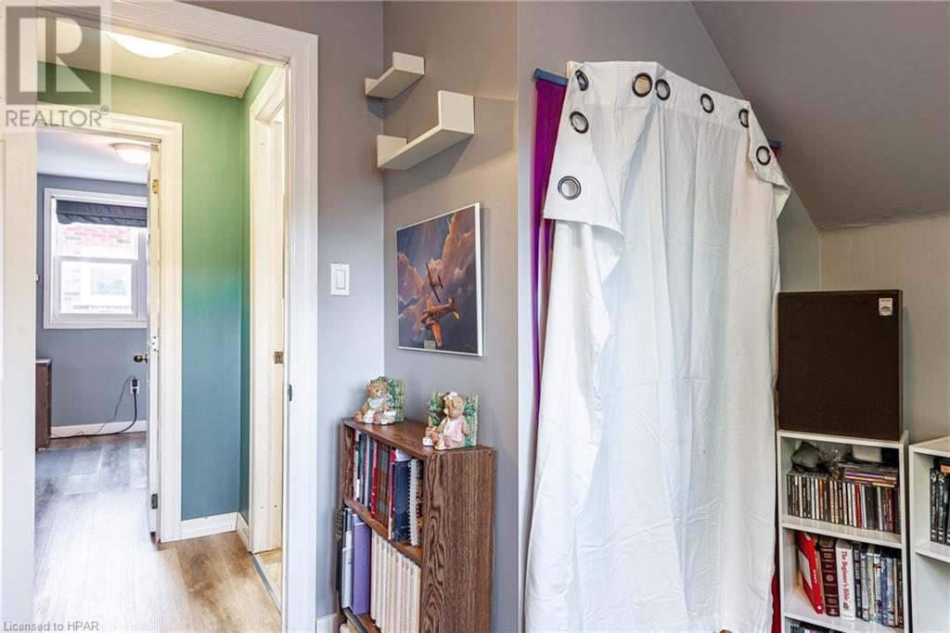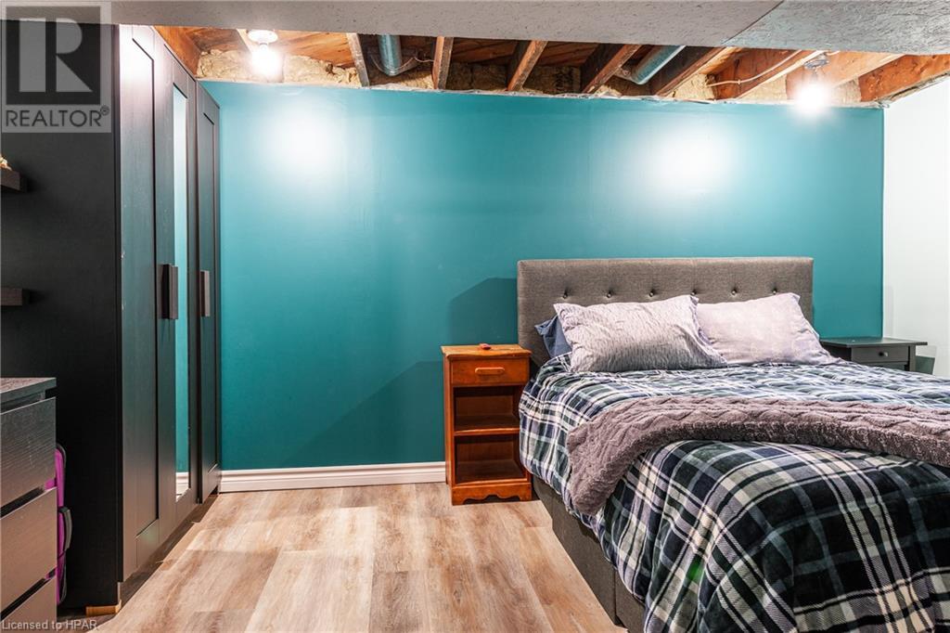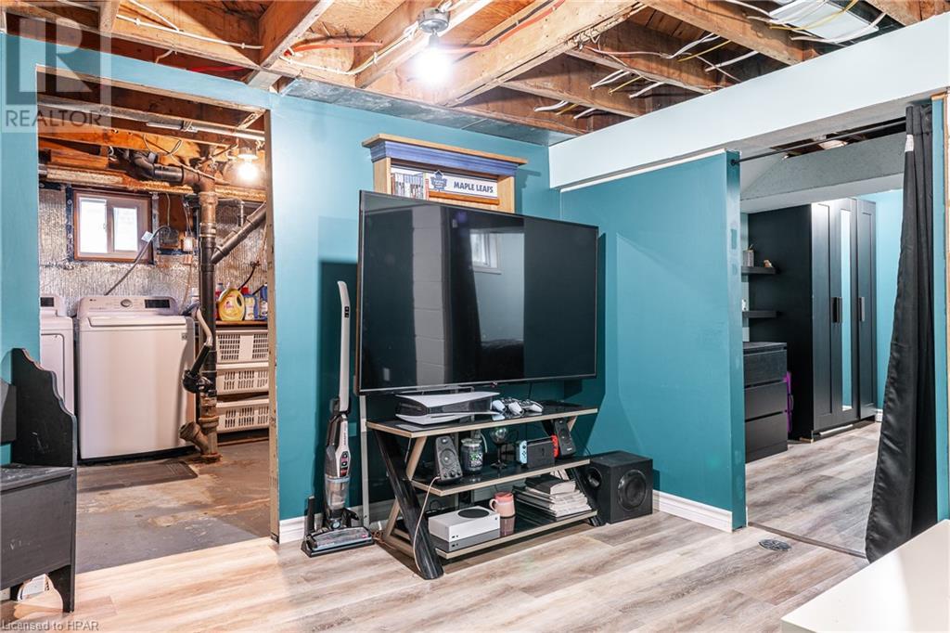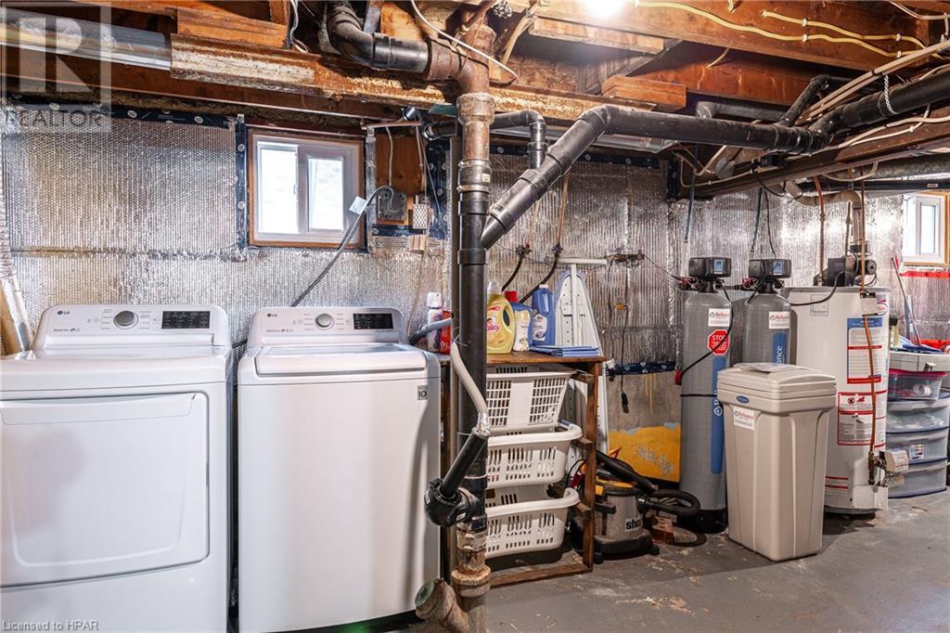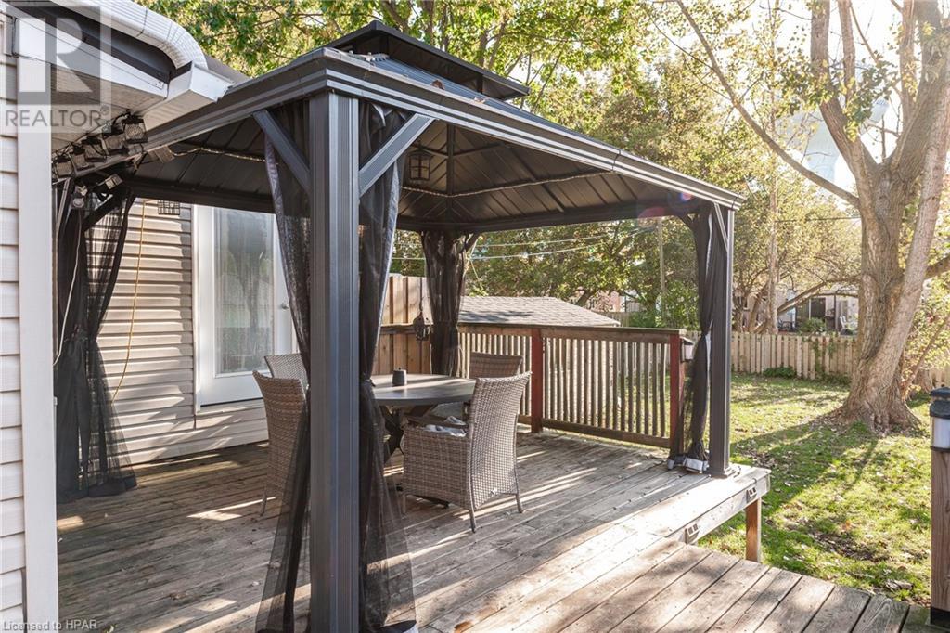395 Nelson Street Stratford, Ontario N5A 2K9
$499,900
This charming 1.5 storey home in a mature, quiet neighborhood is perfect for downsizers or first-time homebuyers. The cozy front office offers a great space for working from home, while the updated kitchen with quartz countertops provides a modern touch. The living and dining areas are open and inviting, great for everyday living. The main floor also features a principal bedroom and a 4-piece bathroom for added convenience. Upstairs, you'll find two comfortable bedrooms and a handy 2-piece bathroom. The finished basement includes a rec room and a bonus room, perfect for extra storage, hobbies, or another office space. Situated on a large, fenced lot with a deck, the backyard is ideal for relaxing, gardening, or enjoying outdoor activities. This home offers a balance of simplicity, practicality and affordability, making it a great choice for those looking to settle in a well-established community. (id:38027)
Open House
This property has open houses!
10:30 am
Ends at:12:00 pm
Property Details
| MLS® Number | 40659631 |
| Property Type | Single Family |
| Amenities Near By | Park, Playground, Public Transit |
| Community Features | Community Centre, School Bus |
| Equipment Type | Rental Water Softener |
| Features | Paved Driveway |
| Parking Space Total | 4 |
| Rental Equipment Type | Rental Water Softener |
Building
| Bathroom Total | 2 |
| Bedrooms Above Ground | 3 |
| Bedrooms Total | 3 |
| Appliances | Dishwasher, Dryer, Refrigerator, Stove, Water Softener, Washer |
| Basement Development | Partially Finished |
| Basement Type | Full (partially Finished) |
| Constructed Date | 1947 |
| Construction Style Attachment | Detached |
| Cooling Type | Central Air Conditioning |
| Exterior Finish | Vinyl Siding |
| Fire Protection | Smoke Detectors |
| Foundation Type | Block |
| Half Bath Total | 1 |
| Heating Fuel | Natural Gas |
| Heating Type | Forced Air |
| Stories Total | 2 |
| Size Interior | 1399 Sqft |
| Type | House |
| Utility Water | Municipal Water |
Land
| Acreage | No |
| Fence Type | Fence |
| Land Amenities | Park, Playground, Public Transit |
| Sewer | Municipal Sewage System |
| Size Depth | 132 Ft |
| Size Frontage | 40 Ft |
| Size Total Text | Under 1/2 Acre |
| Zoning Description | R2 |
Rooms
| Level | Type | Length | Width | Dimensions |
|---|---|---|---|---|
| Second Level | 2pc Bathroom | Measurements not available | ||
| Second Level | Bedroom | 10'9'' x 11'4'' | ||
| Second Level | Bedroom | 9'11'' x 11'6'' | ||
| Basement | Utility Room | 10'3'' x 22'6'' | ||
| Basement | Cold Room | 8'3'' x 9'2'' | ||
| Basement | Other | 13'9'' x 10'7'' | ||
| Basement | Recreation Room | 13'9'' x 11'8'' | ||
| Main Level | 4pc Bathroom | Measurements not available | ||
| Main Level | Primary Bedroom | 8'7'' x 19'9'' | ||
| Main Level | Kitchen | 9'8'' x 16'10'' | ||
| Main Level | Living Room | 10'0'' x 11'6'' | ||
| Main Level | Dining Room | 14'5'' x 11'6'' | ||
| Main Level | Office | 10'8'' x 4'10'' |
https://www.realtor.ca/real-estate/27544339/395-nelson-street-stratford
Interested?
Contact us for more information



