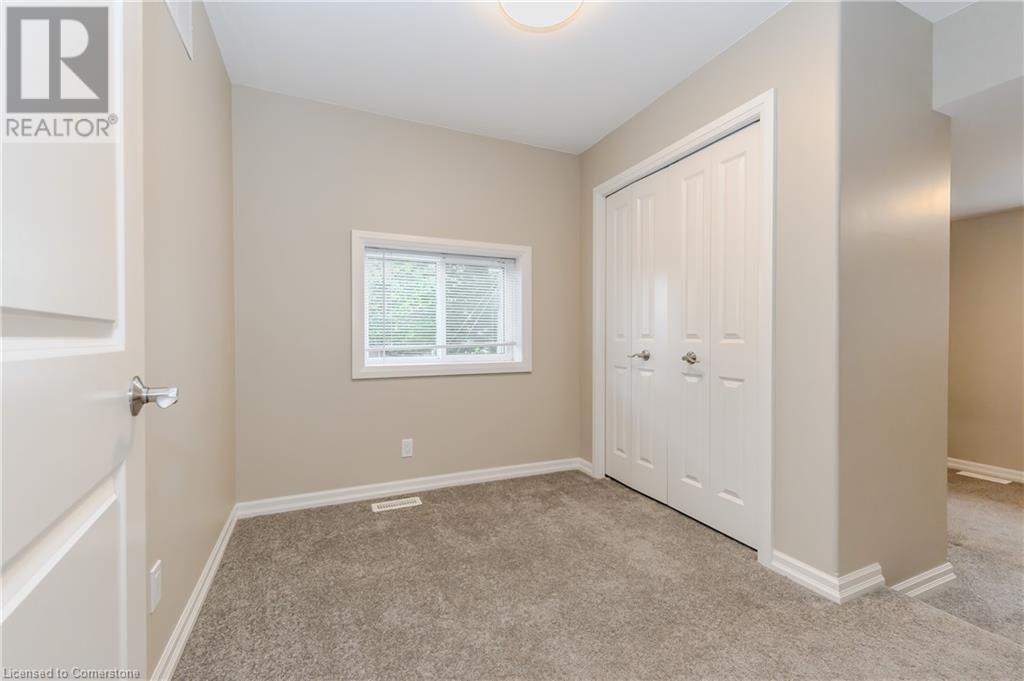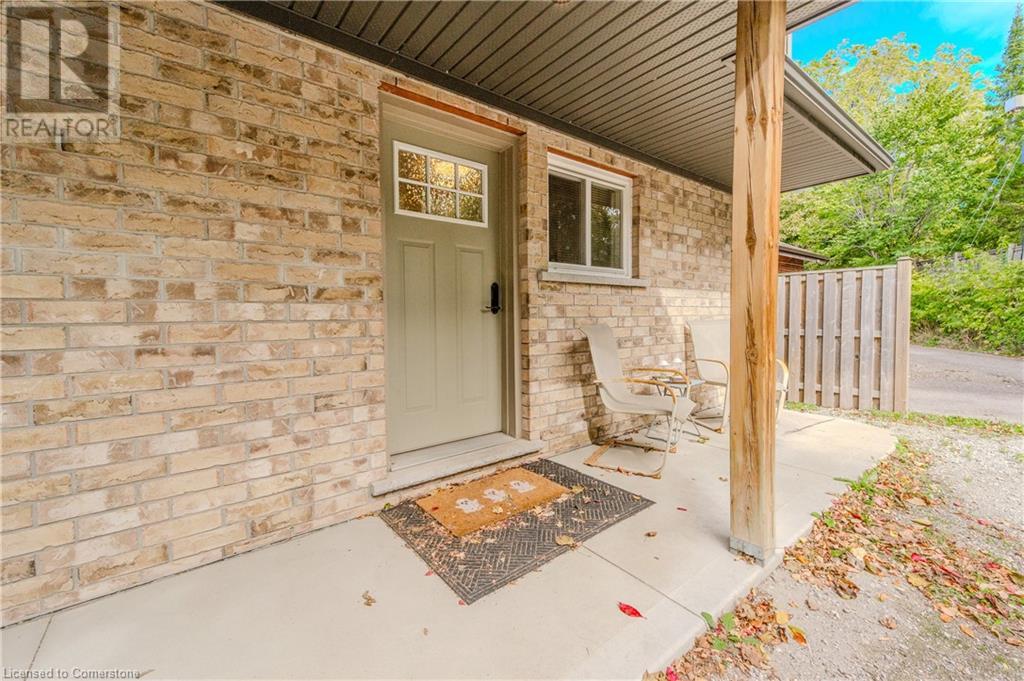331 Victoria St N Street Kitchener, Ontario N2H 5E1
$2,200 Monthly
Welcome to 331 Victoria St N, located in the lively heart of downtown Kitchener! This beautifully renovated semi-detached, 1¾-storey home is move-in ready and waiting for you. Step into the spacious living area and enjoy the natural light flooding through the large, bright window - the ideal space for relaxation or entertaining guests. The gorgeous kitchen features upgraded appliances and ample storage - the perfect spot for all your culinary desires. Upstairs, you’ll find two comfortable bedrooms and a stylish 4-piece bath. Enjoy the convenience of two parking spaces, close proximity to the highway and easy access to public transit. With the nearby Kitchener Public Library, City Hall, The Centre In The Square, an abundance of shopping and an array of fantastic restaurants just a short stroll away - you’ll truly experience the best of downtown living. Don’t miss out - book your showing today! (id:38027)
Property Details
| MLS® Number | 40660119 |
| Property Type | Single Family |
| Amenities Near By | Hospital, Park, Place Of Worship, Public Transit, Schools, Shopping |
| Parking Space Total | 2 |
Building
| Bathroom Total | 1 |
| Bedrooms Above Ground | 2 |
| Bedrooms Total | 2 |
| Appliances | Dishwasher, Dryer, Microwave, Refrigerator, Stove, Washer, Window Coverings |
| Architectural Style | 2 Level |
| Basement Development | Partially Finished |
| Basement Type | Full (partially Finished) |
| Construction Style Attachment | Semi-detached |
| Cooling Type | Central Air Conditioning |
| Exterior Finish | Brick |
| Heating Fuel | Natural Gas |
| Heating Type | Forced Air |
| Stories Total | 2 |
| Size Interior | 1084.85 Sqft |
| Type | House |
| Utility Water | Municipal Water |
Land
| Acreage | No |
| Land Amenities | Hospital, Park, Place Of Worship, Public Transit, Schools, Shopping |
| Sewer | Municipal Sewage System |
| Size Frontage | 24 Ft |
| Size Total Text | Unknown |
| Zoning Description | Mix-2 |
Rooms
| Level | Type | Length | Width | Dimensions |
|---|---|---|---|---|
| Second Level | Primary Bedroom | 15'2'' x 7'8'' | ||
| Second Level | Den | 9'7'' x 9'5'' | ||
| Second Level | 4pc Bathroom | 5'9'' x 6'3'' | ||
| Second Level | Bedroom | 11'10'' x 13'1'' | ||
| Main Level | Mud Room | 7'10'' x 5'7'' | ||
| Main Level | Kitchen | 15'2'' x 10'10'' | ||
| Main Level | Living Room | 11'10'' x 11'7'' |
https://www.realtor.ca/real-estate/27527120/331-victoria-st-n-street-kitchener
Interested?
Contact us for more information


















































