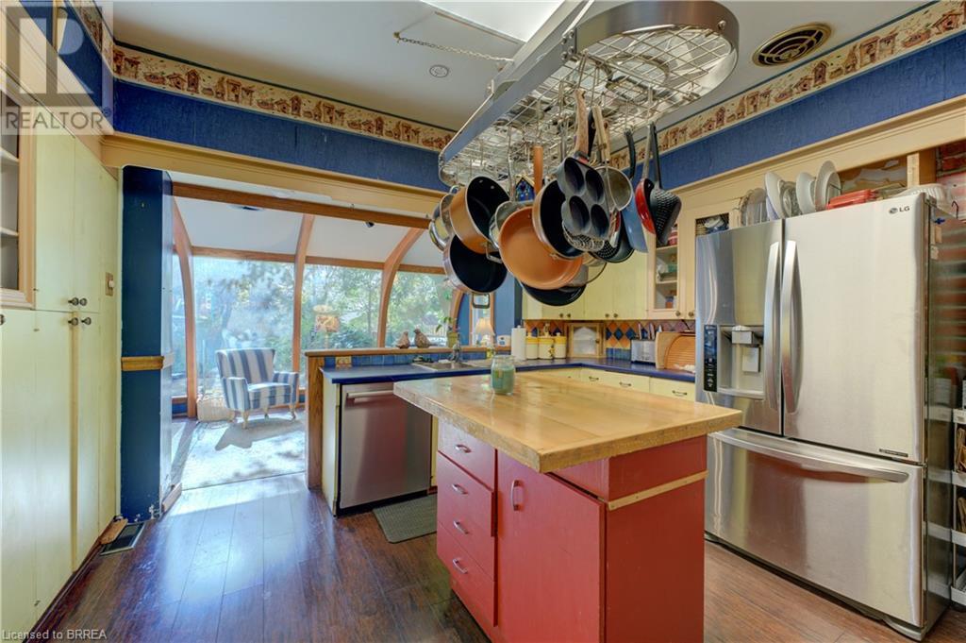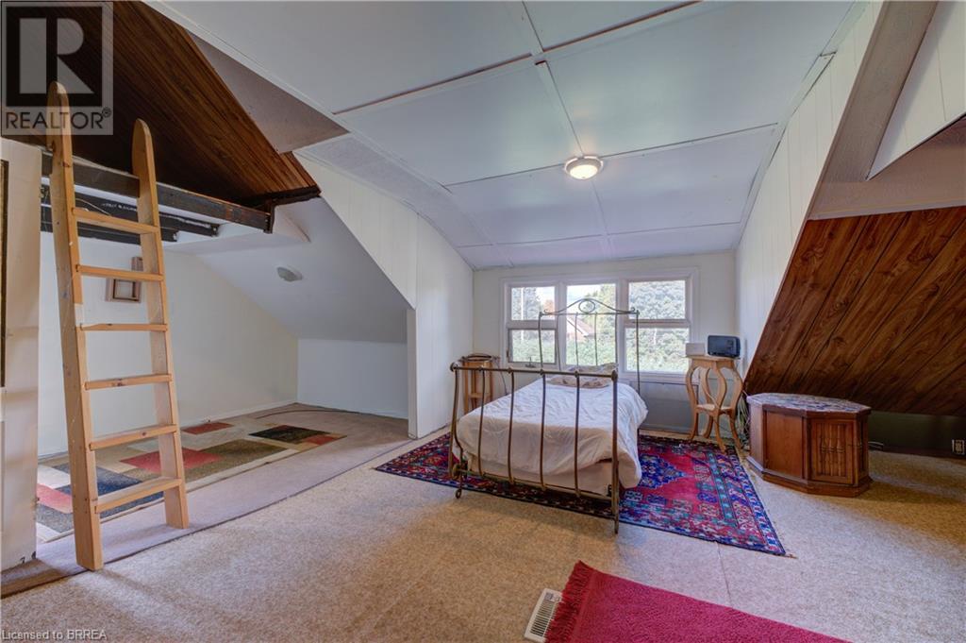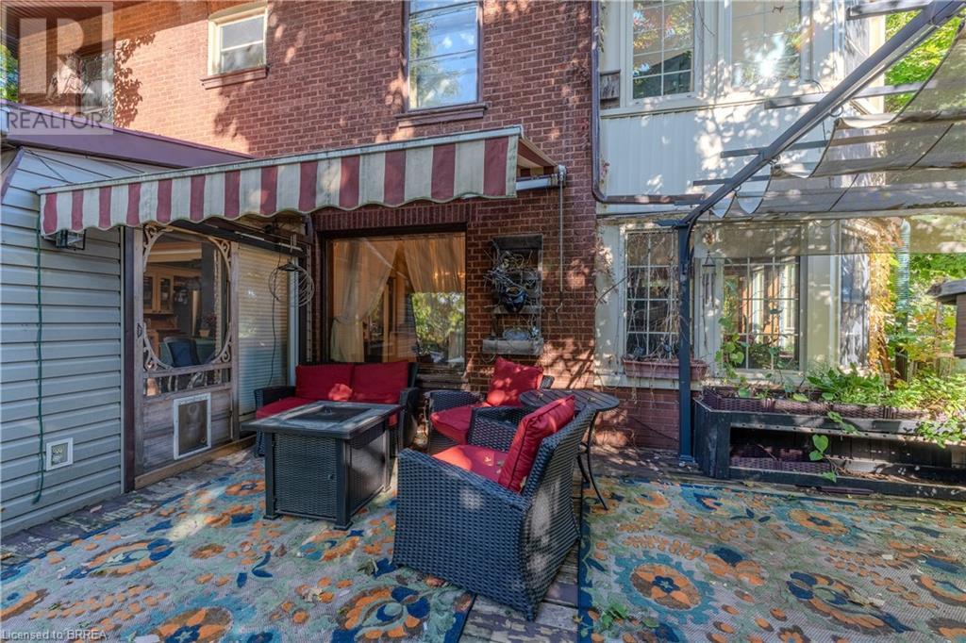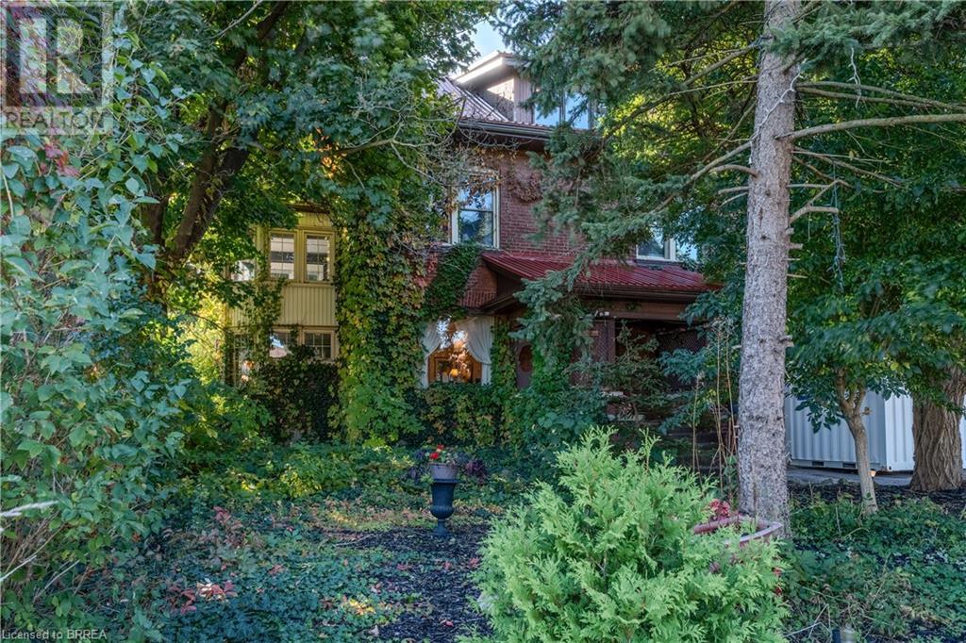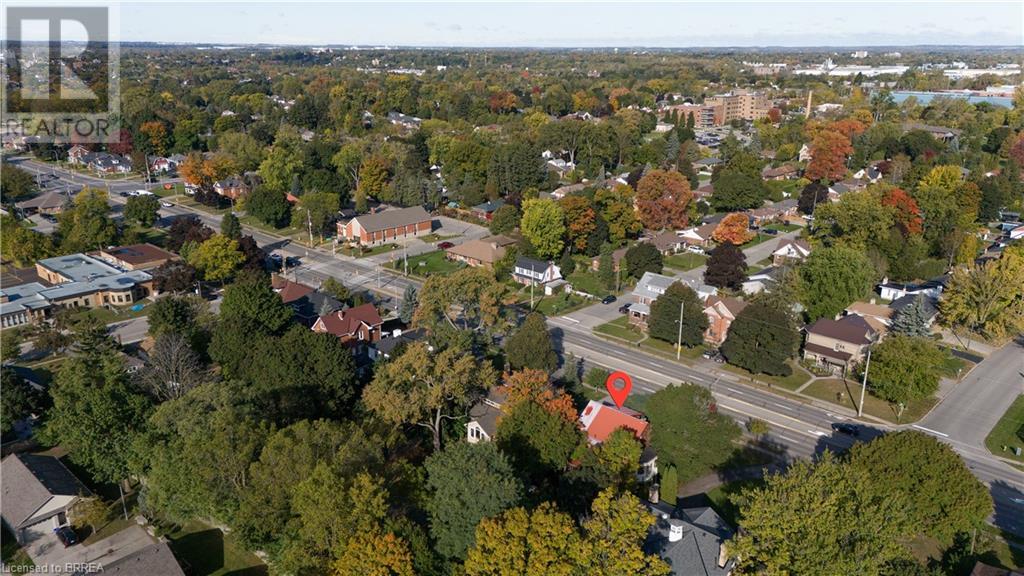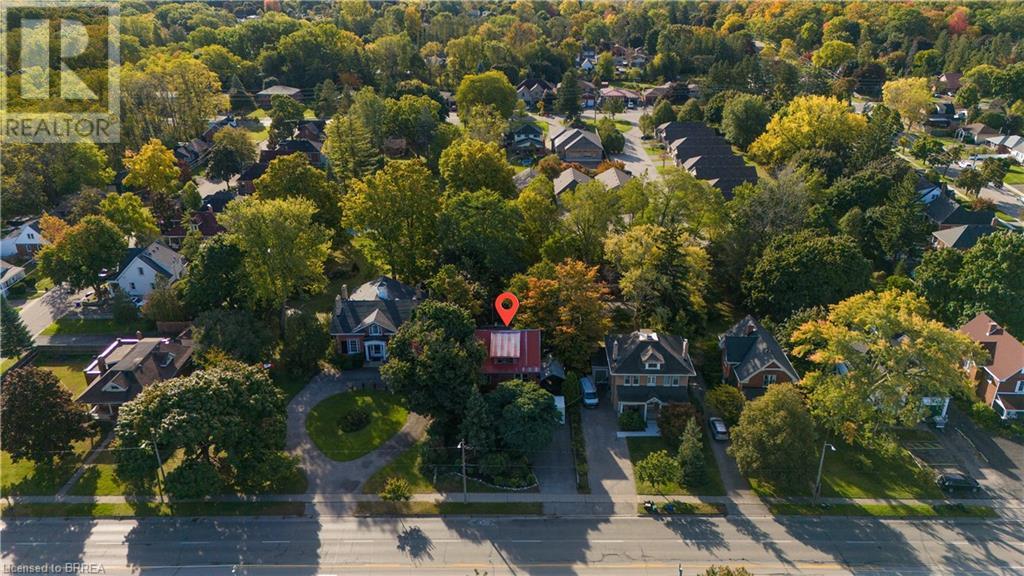741 Colborne Street Brantford, Ontario N3S 3R9
$675,000
Welcome to this charming early 1900s home, located on the east side of Brantford, Ontario. Brantford is a growing city known for its rich history, great schools, and easy access to parks and nature trails. The east side of the city offers a quiet, family-friendly atmosphere while still being close to downtown and all the conveniences. This beautiful home has been lovingly cared for and has seen necessary updates through the years. The main floor is full of character, with a functional living room and dining room perfect for family gatherings. The U-shaped kitchen overlooks a gorgeous sunroom, letting in plenty of natural light. Off the dining room, you'll find a cozy den surrounded by windows, a great spot for morning coffee or a reading nook. Upstairs, there are 3 spacious bedrooms, all with great closet space. The recently renovated 5-piece bathroom is a showstopper, featuring a double vanity and lots of space for the whole family. The third floor offers a bonus room with endless possibilities — it could be used as a fourth bedroom, an additional family room, or a playroom. There's also a convenient 2-piece bath on this level. The large, fully fenced yard is perfect for outdoor fun, with a third of an acre to enjoy. Relax by the inground pool and hot tub, or host a BBQ with friends. At the back of the property, there’s an oversized one-car garage, perfect for a man cave, workshop, or hobby space. This home is a must-see for anyone looking for character, space, and a great location in Brantford! (id:38027)
Property Details
| MLS® Number | 40662887 |
| Property Type | Single Family |
| Amenities Near By | Hospital, Park, Place Of Worship, Playground, Public Transit, Schools, Shopping |
| Community Features | Community Centre |
| Equipment Type | Water Heater |
| Features | Paved Driveway |
| Parking Space Total | 6 |
| Pool Type | Inground Pool |
| Rental Equipment Type | Water Heater |
| Structure | Shed |
Building
| Bathroom Total | 3 |
| Bedrooms Above Ground | 4 |
| Bedrooms Total | 4 |
| Appliances | Dishwasher, Dryer, Freezer, Garburator, Refrigerator, Stove, Water Softener, Water Purifier, Washer, Window Coverings, Hot Tub |
| Architectural Style | 2 Level |
| Basement Development | Unfinished |
| Basement Type | Full (unfinished) |
| Construction Style Attachment | Detached |
| Cooling Type | Central Air Conditioning |
| Exterior Finish | Brick, Vinyl Siding |
| Foundation Type | Poured Concrete |
| Half Bath Total | 2 |
| Heating Fuel | Natural Gas |
| Heating Type | Forced Air |
| Stories Total | 2 |
| Size Interior | 2280 Sqft |
| Type | House |
| Utility Water | Municipal Water |
Parking
| Detached Garage |
Land
| Access Type | Highway Access, Highway Nearby |
| Acreage | No |
| Fence Type | Fence |
| Land Amenities | Hospital, Park, Place Of Worship, Playground, Public Transit, Schools, Shopping |
| Sewer | Municipal Sewage System |
| Size Depth | 19 Ft |
| Size Frontage | 54 Ft |
| Size Total Text | 1/2 - 1.99 Acres |
| Zoning Description | R1b, Rcd-2 |
Rooms
| Level | Type | Length | Width | Dimensions |
|---|---|---|---|---|
| Second Level | 5pc Bathroom | Measurements not available | ||
| Second Level | Laundry Room | 7'9'' x 6'11'' | ||
| Second Level | Bedroom | 11'2'' x 13'0'' | ||
| Second Level | Primary Bedroom | 13'5'' x 13'5'' | ||
| Second Level | Bedroom | 15'1'' x 9'1'' | ||
| Third Level | 2pc Bathroom | Measurements not available | ||
| Third Level | Bedroom | 28'0'' x 19'2'' | ||
| Main Level | Den | 9'1'' x 15'0'' | ||
| Main Level | 2pc Bathroom | Measurements not available | ||
| Main Level | Sunroom | 9'7'' x 16'2'' | ||
| Main Level | Kitchen | 15'5'' x 11'5'' | ||
| Main Level | Foyer | 9'9'' x 13'5'' | ||
| Main Level | Dining Room | 14'1'' x 13'5'' | ||
| Main Level | Living Room | 15'4'' x 13'5'' |
https://www.realtor.ca/real-estate/27544672/741-colborne-street-brantford
Interested?
Contact us for more information














