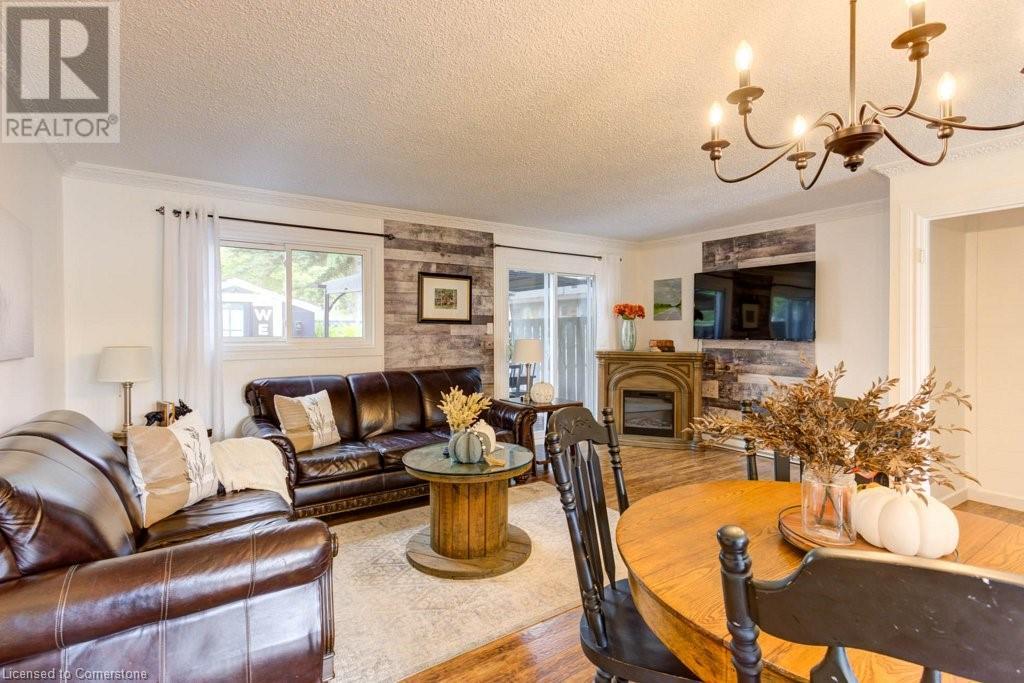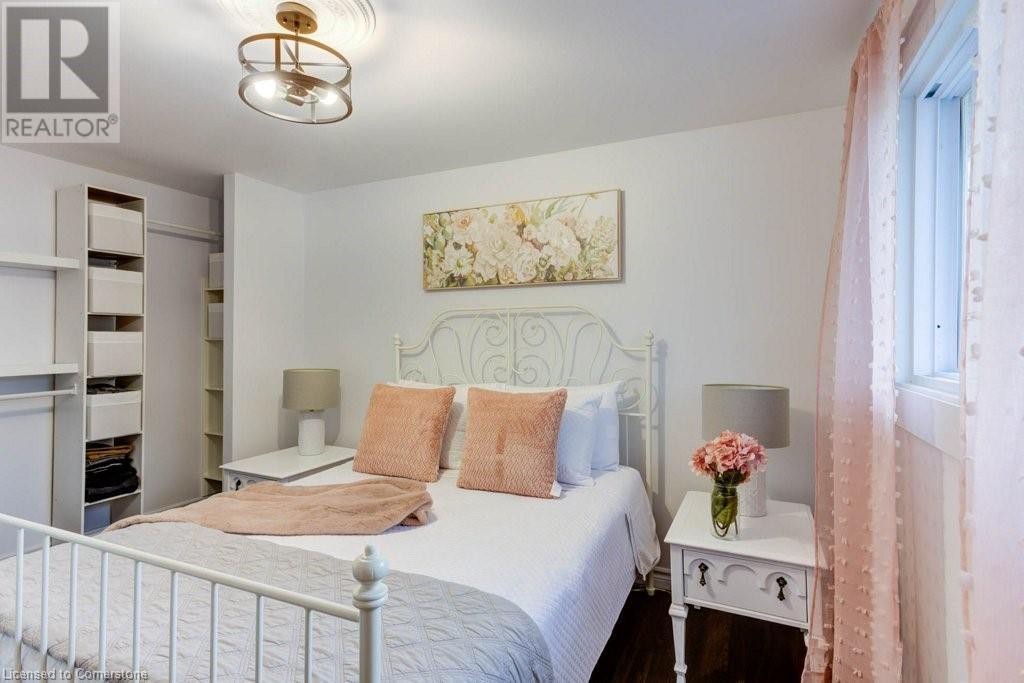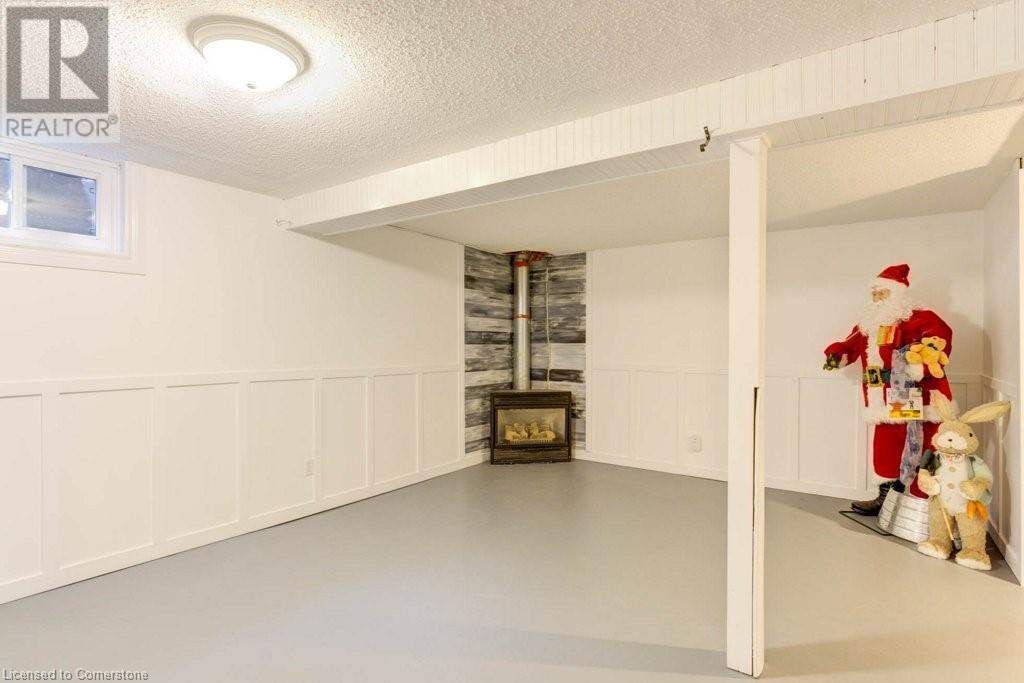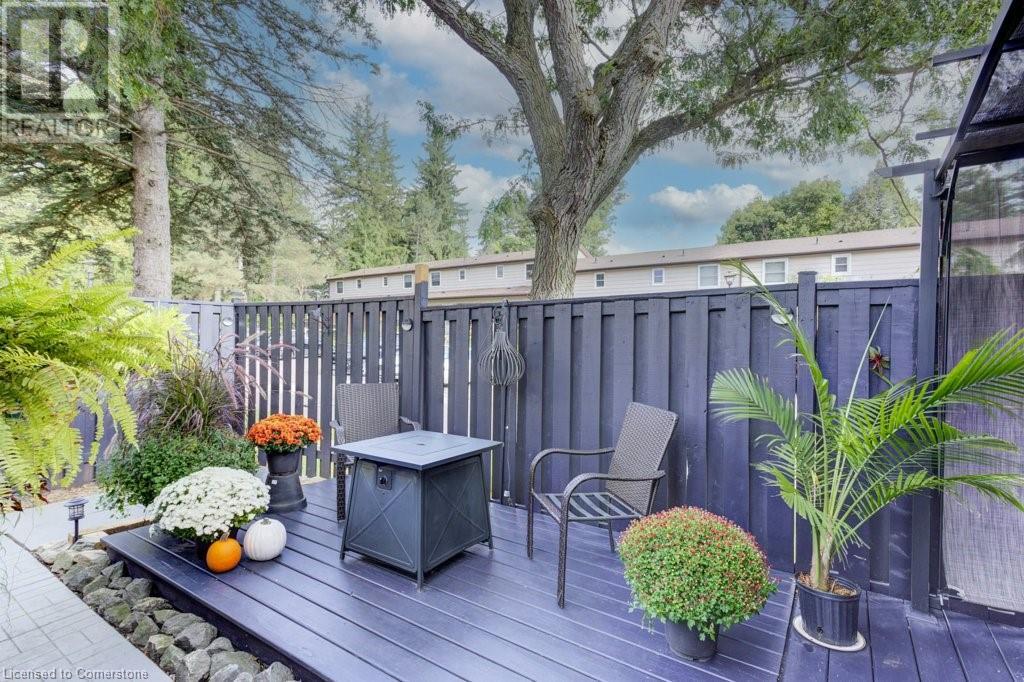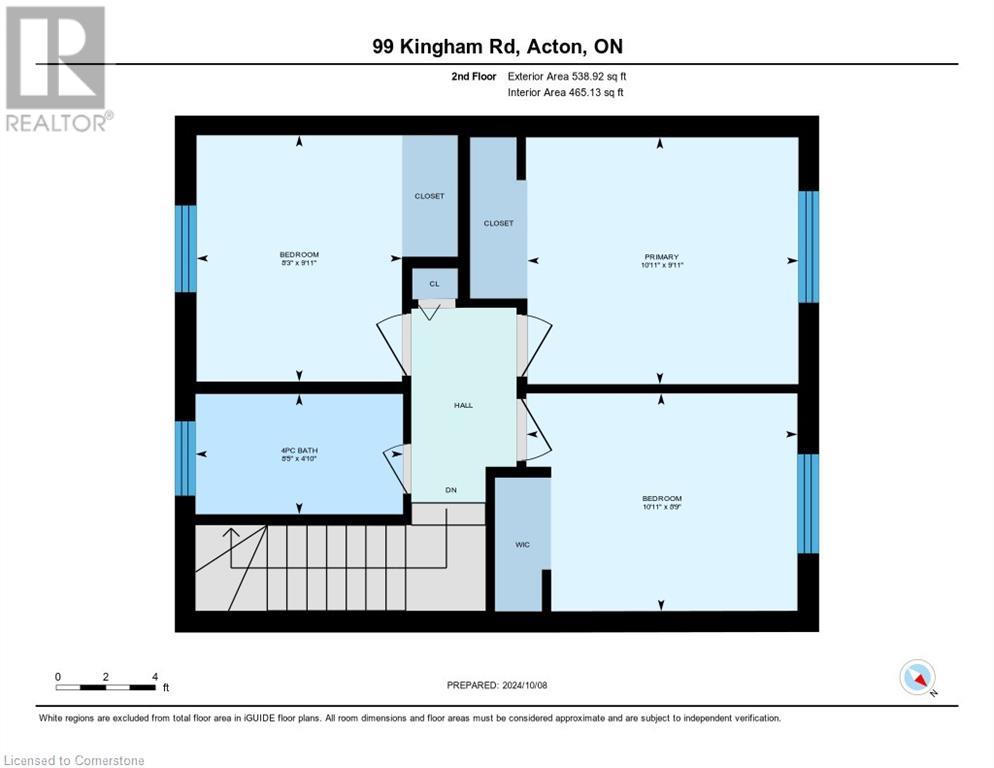99 Kingham Road Unit# 99 Acton, Ontario L7J 1S3
$609,000Maintenance,
$378 Monthly
Maintenance,
$378 MonthlyThis charming 3-bedroom, 1-bathroom END unit townhome in Acton offers a spacious and well-thought-out layout, perfect for first-time buyers or downsizers. The generously sized bedrooms and ample storage throughout make it ideal for comfortable living. The fully landscaped backyard with shed is perfect for hosting gatherings or enjoying quiet outdoor moments, while the versatile basement provides extra space for a home office or recreational use. Acton offers an array of amenities that add value to your lifestyle. From outdoor activities like hiking trails and parks to shopping centers, restaurants, and schools - everything you need is just within reach. Plus, it's also home to community events that make it vibrant and lively all year round. With its inviting features and great location, this home is an opportunity not to be missed! (id:38027)
Property Details
| MLS® Number | 40659537 |
| Property Type | Single Family |
| Amenities Near By | Golf Nearby, Hospital, Park, Place Of Worship, Schools |
| Communication Type | Fiber |
| Community Features | Quiet Area, School Bus |
| Equipment Type | Water Heater |
| Features | Conservation/green Belt |
| Parking Space Total | 1 |
| Rental Equipment Type | Water Heater |
| Structure | Shed |
Building
| Bathroom Total | 1 |
| Bedrooms Above Ground | 3 |
| Bedrooms Total | 3 |
| Appliances | Dryer, Freezer, Microwave, Refrigerator, Stove, Washer |
| Architectural Style | 2 Level |
| Basement Development | Partially Finished |
| Basement Type | Full (partially Finished) |
| Constructed Date | 1973 |
| Construction Style Attachment | Attached |
| Cooling Type | Window Air Conditioner |
| Exterior Finish | Brick, Vinyl Siding |
| Heating Fuel | Electric |
| Heating Type | Baseboard Heaters |
| Stories Total | 2 |
| Size Interior | 1689.64 Sqft |
| Type | Row / Townhouse |
| Utility Water | Municipal Water |
Land
| Access Type | Highway Access, Highway Nearby |
| Acreage | No |
| Fence Type | Fence |
| Land Amenities | Golf Nearby, Hospital, Park, Place Of Worship, Schools |
| Sewer | Municipal Sewage System |
| Size Total Text | Under 1/2 Acre |
| Zoning Description | Mdr2 |
Rooms
| Level | Type | Length | Width | Dimensions |
|---|---|---|---|---|
| Second Level | Primary Bedroom | 9'11'' x 10'11'' | ||
| Second Level | Bedroom | 8'9'' x 10'11'' | ||
| Second Level | Bedroom | 9'11'' x 8'3'' | ||
| Second Level | 4pc Bathroom | 4'10'' x 8'5'' | ||
| Basement | Recreation Room | 18'5'' x 27'7'' | ||
| Main Level | Living Room | 18'10'' x 10'2'' | ||
| Main Level | Kitchen | 9'11'' x 10'6'' | ||
| Main Level | Dining Room | 15'4'' x 6'11'' |
Utilities
| Cable | Available |
| Electricity | Available |
| Natural Gas | Available |
| Telephone | Available |
https://www.realtor.ca/real-estate/27527296/99-kingham-road-unit-99-acton
Interested?
Contact us for more information











