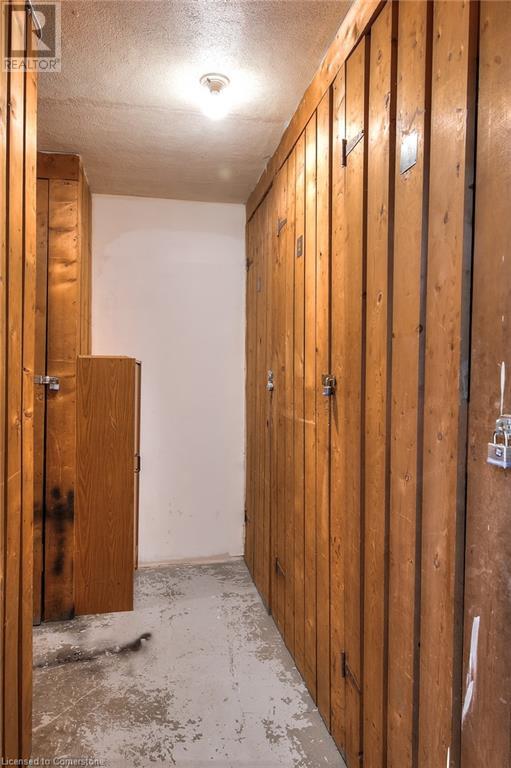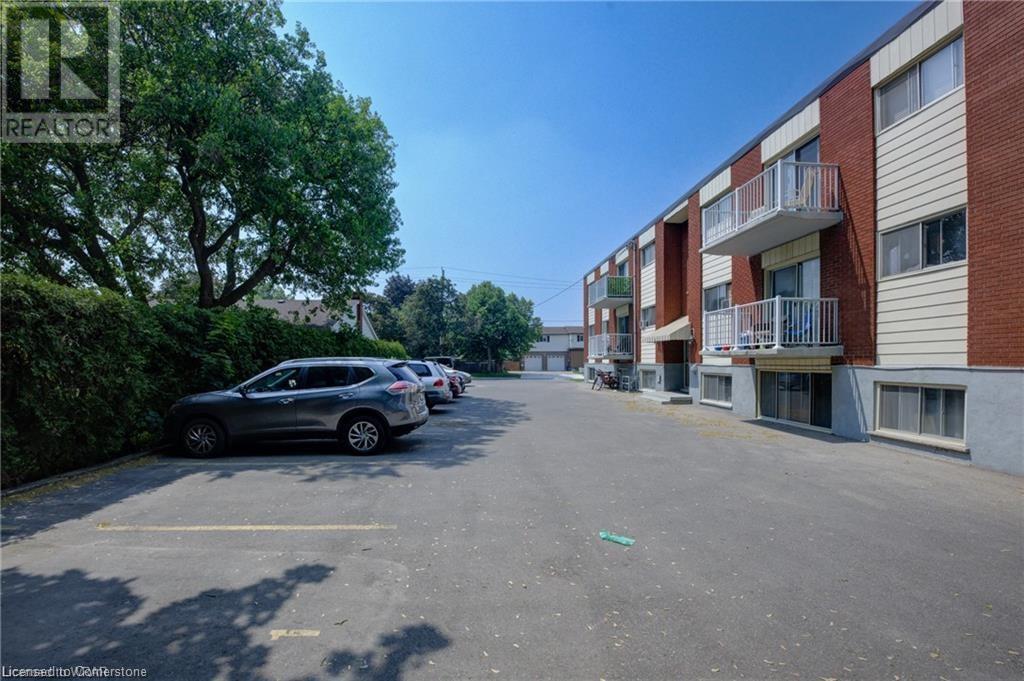357 Connaught Street Unit# 5 Kitchener, Ontario N2C 1B9
$2,050 Monthly
Heat, Water
Large and updated unit in well maintained building! This 2 Bedrooms & 1 Bathroom unit floorplan has 775 SqFt +55 SqFt balcony and a well appointed layout. Bright & spacious eat-in Kitchen, with high end cabinets and newer appliances, Stove, Fridge and Range Hood. Large Livingroom with access to a private balcony. Two good size bedrooms with large closets. 1 Parking space included. $2,050/mth + hydro only. Landlord pays for heat and water. Excellent location close to shopping, restaurants, Fairview Mall, schools, parks. Bus stop at front, ION, and fast access to Highway. No smoking in unit. No Pets allowed. (id:38027)
Property Details
| MLS® Number | 40635054 |
| Property Type | Single Family |
| Amenities Near By | Public Transit, Schools, Shopping |
| Community Features | School Bus |
| Features | Balcony, Laundry- Coin Operated, No Pet Home |
| Parking Space Total | 1 |
| Storage Type | Locker |
Building
| Bathroom Total | 1 |
| Bedrooms Above Ground | 2 |
| Bedrooms Total | 2 |
| Appliances | Refrigerator, Stove, Hood Fan |
| Architectural Style | 3 Level |
| Basement Type | None |
| Constructed Date | 1963 |
| Construction Style Attachment | Attached |
| Exterior Finish | Brick, Vinyl Siding |
| Fire Protection | Smoke Detectors, Security System |
| Foundation Type | Poured Concrete |
| Heating Type | Hot Water Radiator Heat |
| Stories Total | 3 |
| Size Interior | 830 Sqft |
| Type | Apartment |
| Utility Water | Municipal Water |
Land
| Acreage | No |
| Land Amenities | Public Transit, Schools, Shopping |
| Sewer | Municipal Sewage System |
| Size Depth | 112 Ft |
| Size Frontage | 132 Ft |
| Size Total Text | Unknown |
| Zoning Description | R-6 |
Rooms
| Level | Type | Length | Width | Dimensions |
|---|---|---|---|---|
| Main Level | 4pc Bathroom | Measurements not available | ||
| Main Level | Bedroom | 13'6'' x 8'0'' | ||
| Main Level | Primary Bedroom | 13'6'' x 11'4'' | ||
| Main Level | Living Room | 19'3'' x 11'4'' | ||
| Main Level | Eat In Kitchen | 13'0'' x 9'4'' |
https://www.realtor.ca/real-estate/27509806/357-connaught-street-unit-5-kitchener
Interested?
Contact us for more information


















