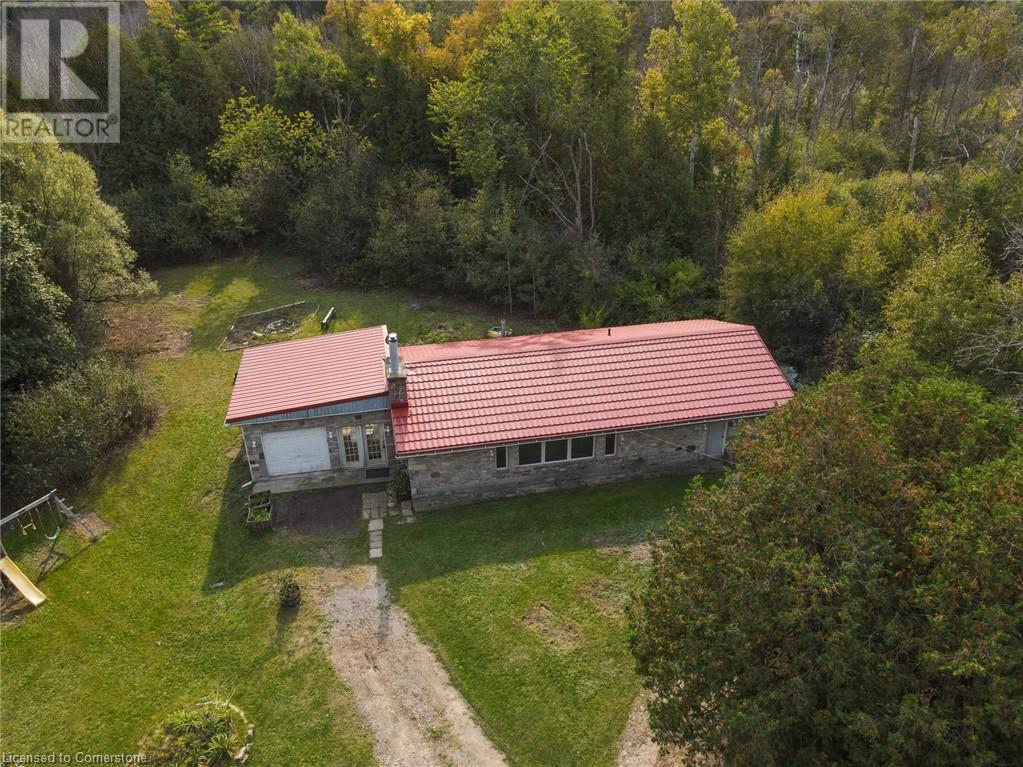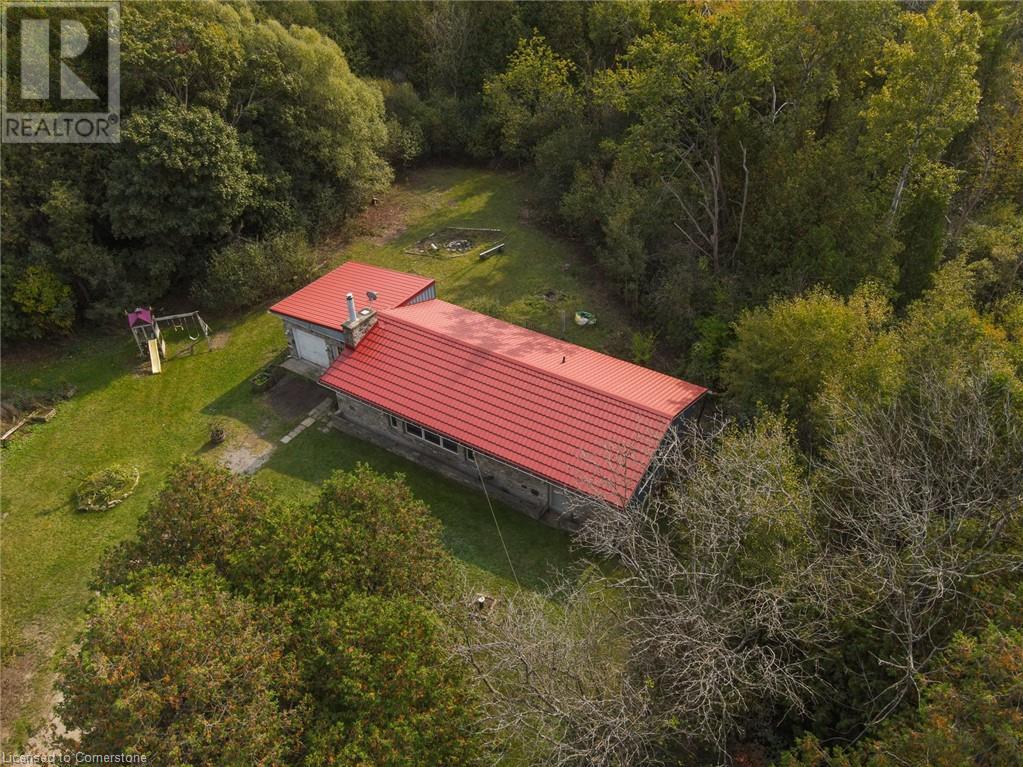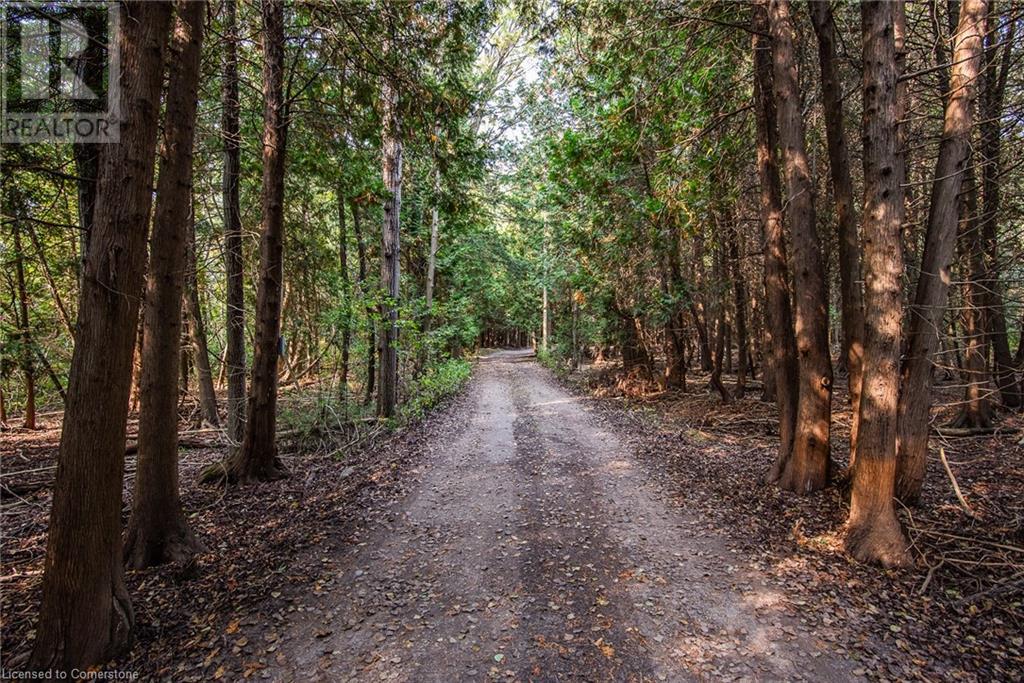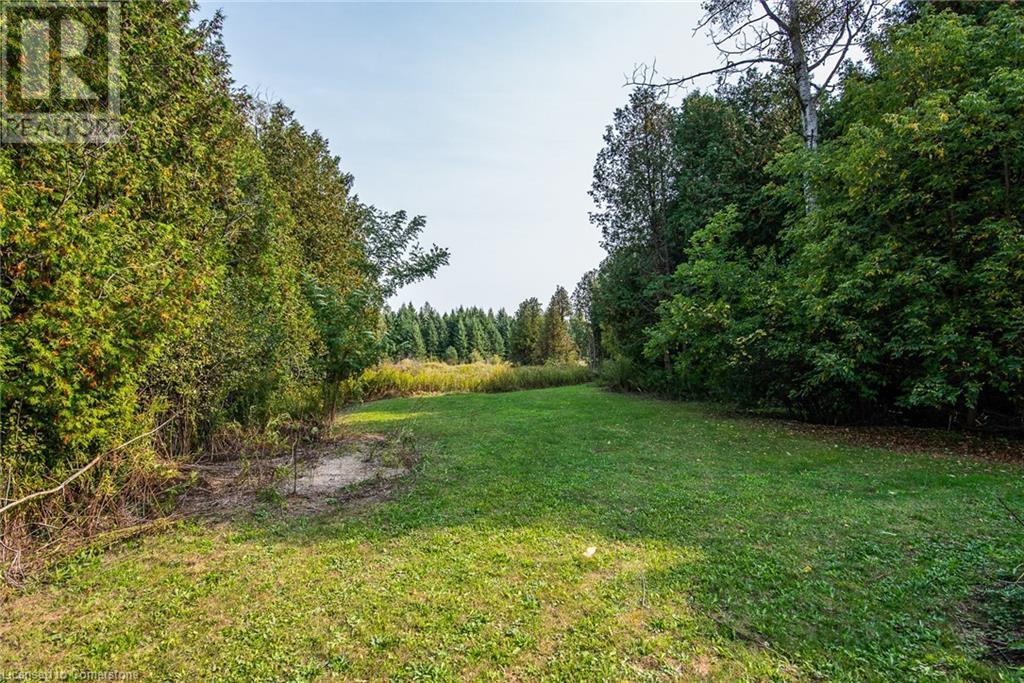721 Stone Road E Guelph, Ontario N1L 1B7
$2,199,900
Nestled in the heart of Guelph, this 3 bedroom, 1 bathroom bungalow on Stone Rd E offers a unique blend of nature and convenience. As you meander your way up the winding driveway, you'll feel like you've stumbled upon a secret Muskoka getaway right in your own backyard! Sitting on a whopping 19.48 acres, this property is a natures lover's paradise! Imagine sipping your morning coffee while watching deer prance by or hummingbirds frolicking around your natural spring fed pond that attracts an assortment other wildlife. It's like having your own private wildlife sanctuary! Step inside, and you'll find an open concept layout spanning approximately 1500 sqft, A quality steel roof keeps you snug and dry while the interior offers plenty of renovation potential for those itching to put their personal touch on things. Whether your ready to move right in this property offers flexibility to suit your needs. Location- wise your in for a treat. Despite feeling secluded in your forest oasis, you're just a 5 minute drive from shopping, transit and amenities, Fancy a trip to the big city? The 401 is a mere 10 minutes away, with the GTA reachable in about 45 minutes. For the handyman or car enthusiast there's 2 car garage that doubles as a workshop. Winter enthusiasts rejoice! This property transforms into a cross-country skiing paradise when the snow falls. And let's not forget the cherry on top- where else can you find nearly 20 acres of land right in the city of Guelph ? So if you've been dreaming of a place where you can have your nature cake and eat your city convenience too, look no further. It's time to make your forest dreams a reality! (id:38027)
Property Details
| MLS® Number | 40657064 |
| Property Type | Single Family |
| Amenities Near By | Place Of Worship, Public Transit, Shopping |
| Community Features | Quiet Area |
| Equipment Type | Propane Tank |
| Features | Backs On Greenbelt, Conservation/green Belt, Crushed Stone Driveway |
| Parking Space Total | 6 |
| Rental Equipment Type | Propane Tank |
| Structure | Shed |
Building
| Bathroom Total | 1 |
| Bedrooms Above Ground | 3 |
| Bedrooms Total | 3 |
| Appliances | Dryer, Refrigerator, Stove, Washer |
| Architectural Style | Bungalow |
| Basement Development | Unfinished |
| Basement Type | Partial (unfinished) |
| Constructed Date | 1960 |
| Construction Material | Wood Frame |
| Construction Style Attachment | Detached |
| Cooling Type | None |
| Exterior Finish | Metal, Stone, Wood, Steel |
| Fire Protection | Monitored Alarm, Alarm System |
| Fireplace Fuel | Wood |
| Fireplace Present | Yes |
| Fireplace Total | 2 |
| Fireplace Type | Insert,stove |
| Foundation Type | Poured Concrete |
| Heating Type | Baseboard Heaters, Stove |
| Stories Total | 1 |
| Size Interior | 1561 Sqft |
| Type | House |
| Utility Water | Drilled Well |
Parking
| Detached Garage | |
| Covered |
Land
| Access Type | Road Access, Highway Access, Highway Nearby |
| Acreage | Yes |
| Land Amenities | Place Of Worship, Public Transit, Shopping |
| Sewer | Septic System |
| Size Frontage | 1367 Ft |
| Size Irregular | 19.48 |
| Size Total | 19.48 Ac|10 - 24.99 Acres |
| Size Total Text | 19.48 Ac|10 - 24.99 Acres |
| Zoning Description | Naturalheritage System |
Rooms
| Level | Type | Length | Width | Dimensions |
|---|---|---|---|---|
| Main Level | Kitchen | 12'0'' x 9'0'' | ||
| Main Level | Dinette | 10'3'' x 9'6'' | ||
| Main Level | Great Room | 14' x 8'6'' | ||
| Main Level | Bedroom | 15'0'' x 9'0'' | ||
| Main Level | Bedroom | 9'0'' x 9'0'' | ||
| Main Level | 4pc Bathroom | Measurements not available | ||
| Main Level | Primary Bedroom | 15'6'' x 9'0'' | ||
| Main Level | Kitchen | 24'0'' x 12'0'' | ||
| Main Level | Dining Room | 10'3'' x 9'6'' | ||
| Main Level | Living Room | 14'0'' x 8'6'' |
Utilities
| Electricity | Available |
https://www.realtor.ca/real-estate/27509970/721-stone-road-e-guelph
Interested?
Contact us for more information




















































