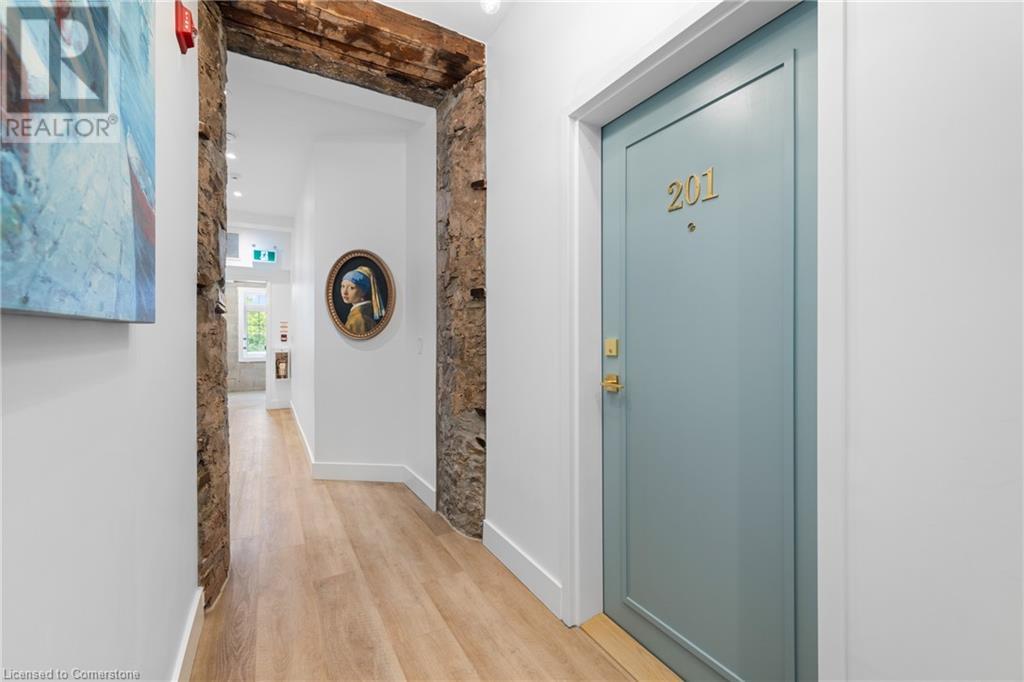163 Main Street E Unit# 201 Halton, Ontario L9T 1N7
$2,700 Monthly
Water
Brand new and never lived in lofts in historic downtown Milton blend modern luxury with boutique living. A beautifully designed common hallway sets the tone for comfort and sophistication, with a charming Tiffany blue door framing the entrance to the unit. This warm and inviting unit features hardwood floors, exposed beams, and exposed stonework, retaining the historical beauty of the property. The modern and functional kitchen boasts stainless steel appliances, a porcelain backsplash, soft-touch cabinets, and large window sills, creating a bright and airy ambiance. Enjoy proximity to La Toscana, Pasqualino Italian Restaurant, major highways, the Farmer's Market, schools, and parks. (id:38027)
Property Details
| MLS® Number | 40661657 |
| Property Type | Single Family |
| Community Features | Community Centre, School Bus |
| Features | Southern Exposure, Conservation/green Belt, No Pet Home |
| Parking Space Total | 1 |
Building
| Bathroom Total | 1 |
| Bedrooms Above Ground | 1 |
| Bedrooms Total | 1 |
| Appliances | Dishwasher, Dryer, Refrigerator, Stove, Washer, Hood Fan |
| Basement Type | None |
| Construction Style Attachment | Attached |
| Cooling Type | Central Air Conditioning |
| Exterior Finish | Brick |
| Heating Fuel | Electric |
| Stories Total | 1 |
| Size Interior | 565 Sqft |
| Type | Apartment |
| Utility Water | Municipal Water |
Land
| Acreage | No |
| Sewer | Municipal Sewage System |
| Size Frontage | 60 Ft |
| Size Total Text | Unknown |
| Zoning Description | 471 |
Rooms
| Level | Type | Length | Width | Dimensions |
|---|---|---|---|---|
| Main Level | Foyer | 6'0'' x 6'1'' | ||
| Main Level | 3pc Bathroom | 4'8'' x 9'2'' | ||
| Main Level | Primary Bedroom | 11'1'' x 12'1'' | ||
| Main Level | Kitchen | 12'7'' x 6'9'' | ||
| Main Level | Living Room | 12'2'' x 13'8'' |
https://www.realtor.ca/real-estate/27545135/163-main-street-e-unit-201-halton
Interested?
Contact us for more information













