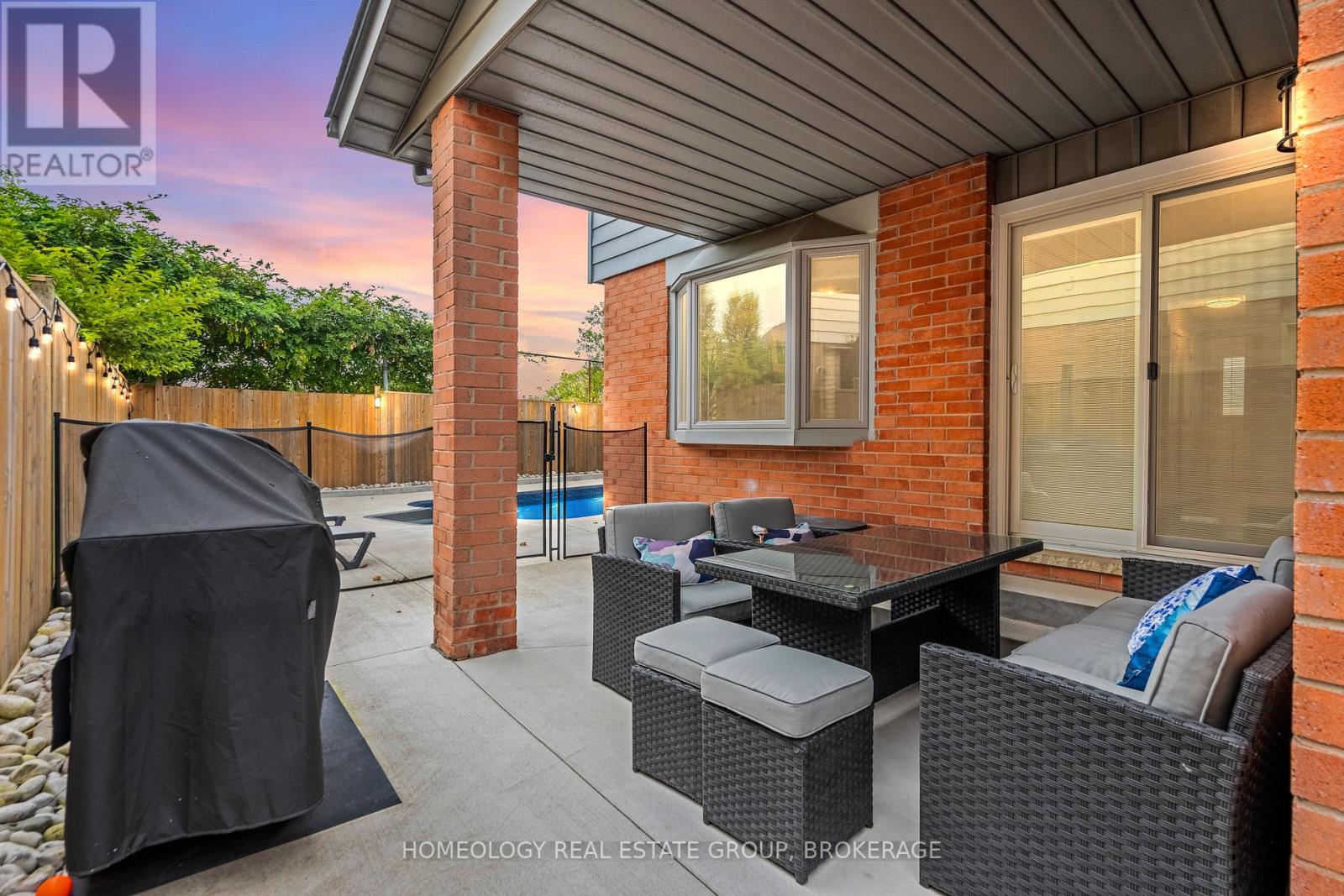1175 Glenora Drive London, Ontario N5X 2P6
$799,900
Welcome to this stunning 2-storey gem located in the sought after neighbourhood of Northridge. This home offers 4+1 bedrooms, 2.5 bathrooms, and a double-car garage ready for all your needs. Step into a welcoming foyer, leading to the formal living room where a bright bay window fills the space with natural light. The adjacent dining room is perfect for hosting memorable gatherings. Discover a kitchen that combines style and function with ease! Featuring sleek quartz countertops, stainless steel appliances, custom white cabinetry from Casey's Kitchen, and a breakfast bar. Hardwood floors extend throughout the kitchen and into the open-concept living area, which offers an inviting brick gas fireplace, pot lights, and a large bay window. Glass patio doors lead to a covered patio, extending your living space outdoors for year-round enjoyment! Main floor laundry and office/bedroom offers a versatile space for a busy family. Upstairs, unwind in the spacious primary bedroom, complete with plush carpeting and ample closet space. The 4-piece ensuite with quartz countertops and soaker tub, offers a private oasis. Two additional bedrooms offer plenty of room for a family, and the newly updated main bathroom now includes a brand-new tub, adding a fresh touch to this already charming space.The excitement continues in the lower level, where you'll find a finished rec room with durable LVP flooring and pot lights perfect for movie nights, games, or even a home gym! With a rough-in for a 3-piece bathroom, this space is ready for your custom touches. Step outside to your backyard retreat! The fully fenced yard features an in-ground heated saltwater pool with lights and an 8-foot deep end. With no backyard neighbours this is sure to be a favourite space! A brand-new shed offers extra storage space, makes this backyard as functional as it is fabulous.Close to schools, trails, golf courses, and more! Don't miss out on this incredible opportunity in Northridge! **** EXTRAS **** In-ground pool, Shed (id:38027)
Property Details
| MLS® Number | X9398610 |
| Property Type | Single Family |
| Community Name | North H |
| Amenities Near By | Schools, Park, Public Transit, Place Of Worship |
| Community Features | Community Centre |
| Equipment Type | Water Heater |
| Features | Lighting, Paved Yard |
| Parking Space Total | 4 |
| Pool Type | Inground Pool |
| Rental Equipment Type | Water Heater |
Building
| Bathroom Total | 3 |
| Bedrooms Above Ground | 4 |
| Bedrooms Below Ground | 1 |
| Bedrooms Total | 5 |
| Amenities | Fireplace(s) |
| Appliances | Dishwasher, Dryer, Microwave, Refrigerator, Stove, Washer |
| Basement Development | Finished |
| Basement Type | N/a (finished) |
| Construction Style Attachment | Detached |
| Cooling Type | Central Air Conditioning |
| Exterior Finish | Brick, Vinyl Siding |
| Fire Protection | Smoke Detectors |
| Fireplace Present | Yes |
| Fireplace Total | 1 |
| Foundation Type | Poured Concrete |
| Half Bath Total | 1 |
| Heating Fuel | Natural Gas |
| Heating Type | Forced Air |
| Stories Total | 2 |
| Type | House |
| Utility Water | Municipal Water |
Parking
| Attached Garage |
Land
| Acreage | No |
| Land Amenities | Schools, Park, Public Transit, Place Of Worship |
| Sewer | Sanitary Sewer |
| Size Depth | 94 Ft ,11 In |
| Size Frontage | 51 Ft ,7 In |
| Size Irregular | 51.61 X 94.95 Ft |
| Size Total Text | 51.61 X 94.95 Ft|under 1/2 Acre |
| Zoning Description | R1-5 |
Rooms
| Level | Type | Length | Width | Dimensions |
|---|---|---|---|---|
| Second Level | Bathroom | 3.48 m | 1.97 m | 3.48 m x 1.97 m |
| Second Level | Bathroom | 2.31 m | 2.31 m | 2.31 m x 2.31 m |
| Second Level | Bedroom 2 | 3.03 m | 3.06 m | 3.03 m x 3.06 m |
| Second Level | Bedroom 3 | 4.05 m | 2.6 m | 4.05 m x 2.6 m |
| Second Level | Primary Bedroom | 3.94 m | 4.16 m | 3.94 m x 4.16 m |
| Main Level | Living Room | 3.56 m | 5.05 m | 3.56 m x 5.05 m |
| Main Level | Dining Room | 3.36 m | 3.1 m | 3.36 m x 3.1 m |
| Main Level | Kitchen | 4.46 m | 3.14 m | 4.46 m x 3.14 m |
| Main Level | Living Room | 3.95 m | 5.43 m | 3.95 m x 5.43 m |
| Main Level | Laundry Room | 2.32 m | 1.53 m | 2.32 m x 1.53 m |
| Main Level | Bathroom | 1.34 m | 1.53 m | 1.34 m x 1.53 m |
| Main Level | Bedroom | 3.82 m | 2.76 m | 3.82 m x 2.76 m |
https://www.realtor.ca/real-estate/27545941/1175-glenora-drive-london-north-h
Interested?
Contact us for more information









































