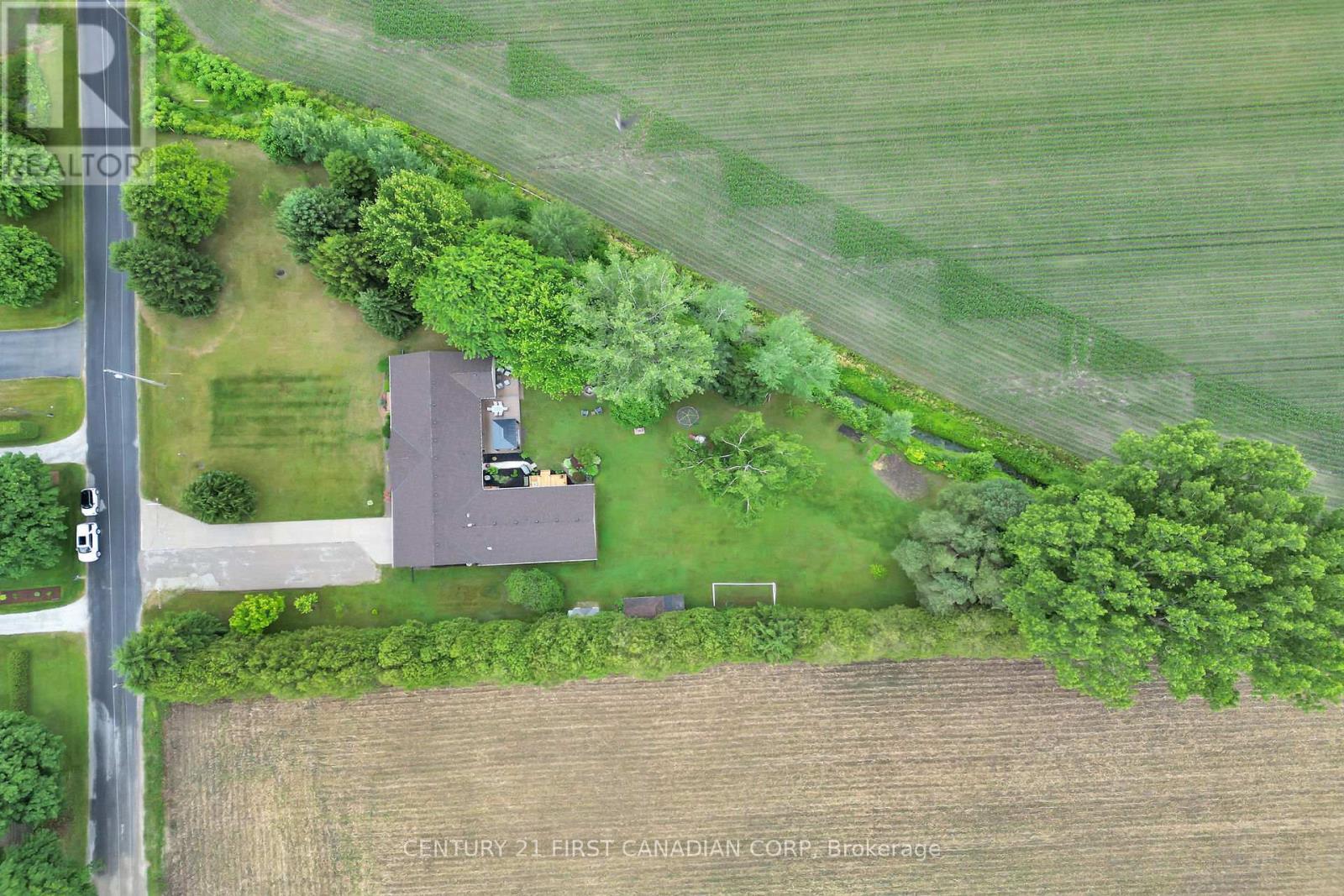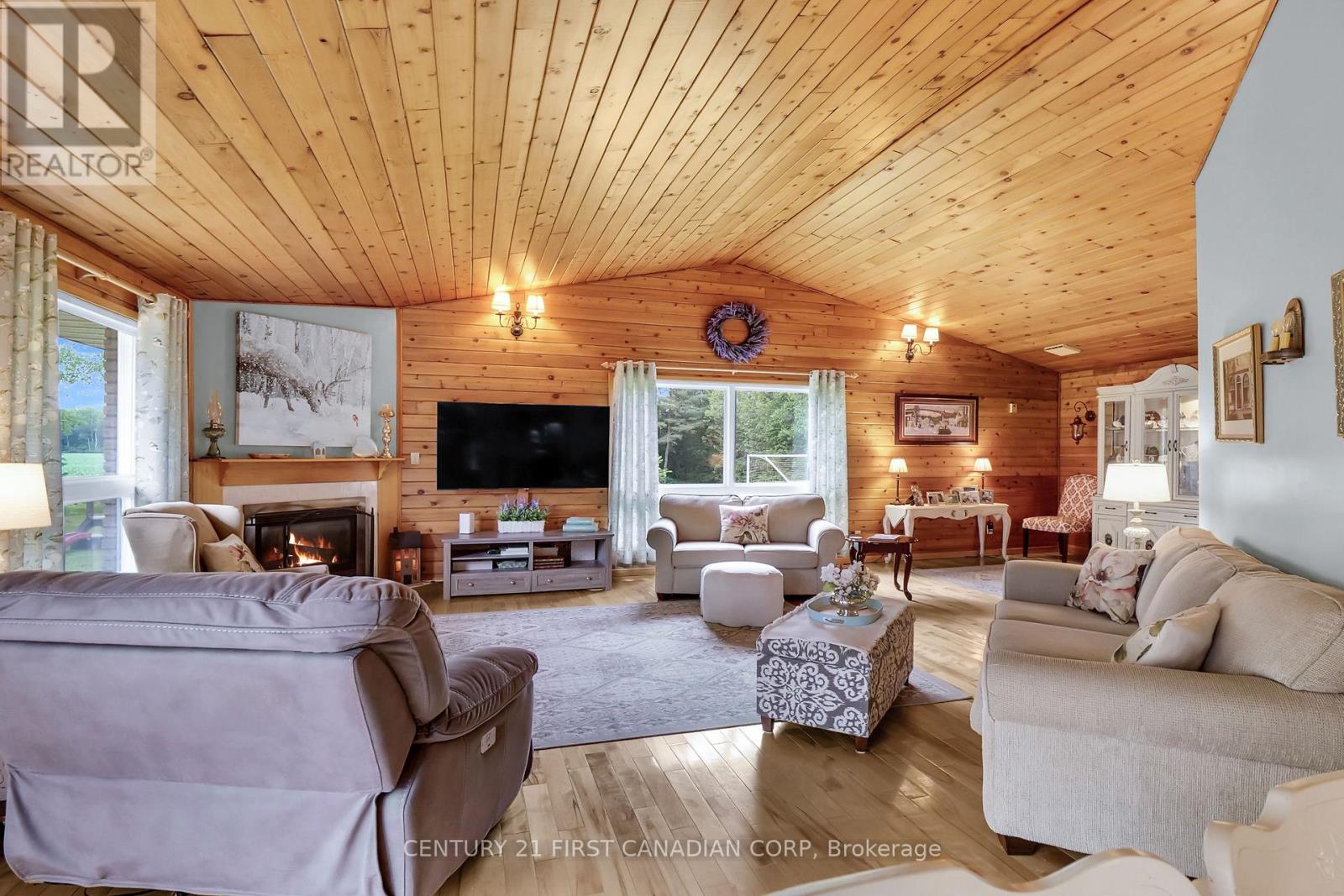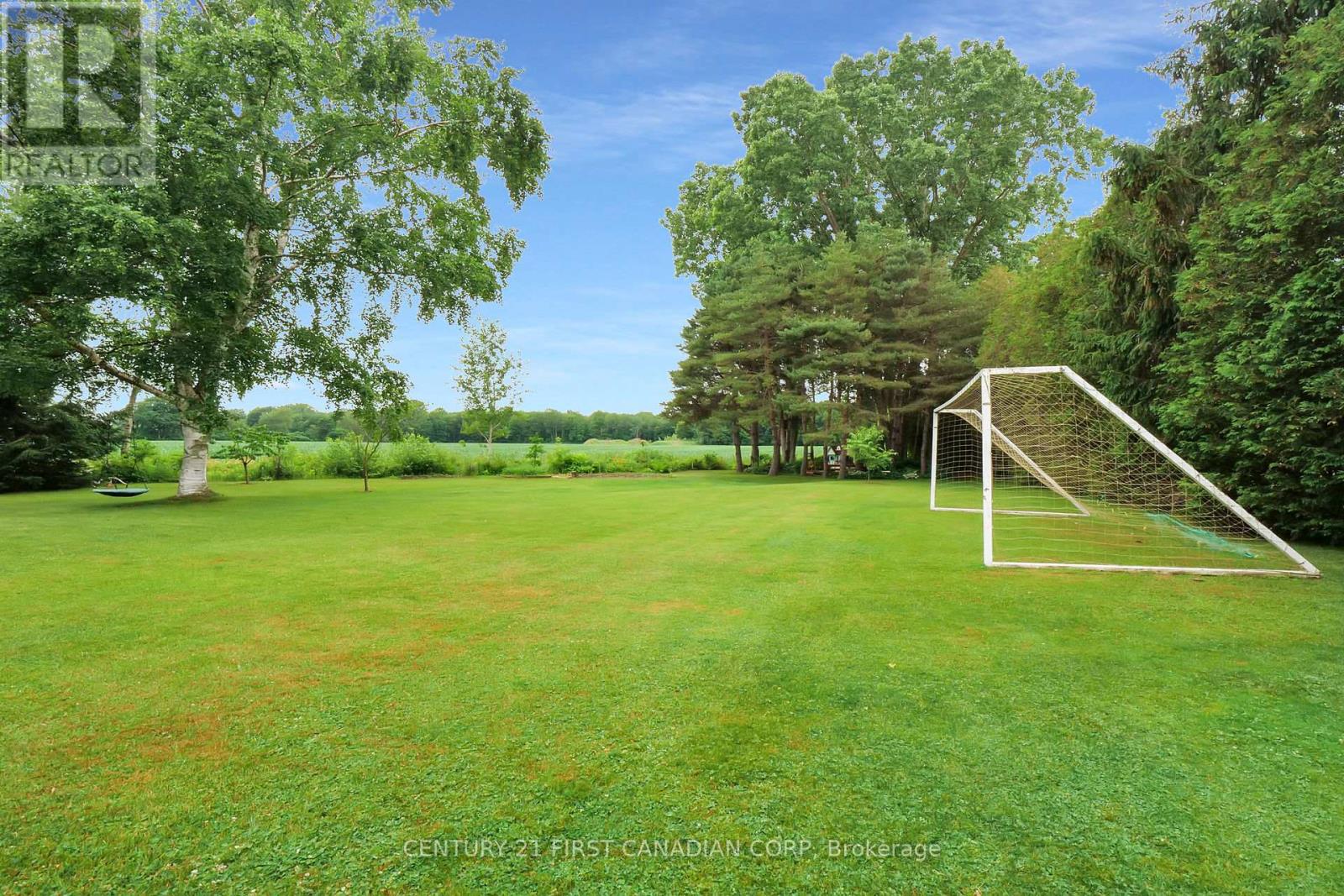25510 Silver Clay Line West Elgin (West Lorne), Ontario N0L 2P0
$859,900
Country living on a picturesque 1.8 acre lot with modern amenities, and a fully functioning in-law suite! Welcome to 25510 Silver Clay Line! A home that truly offers plenty of flexibility. Move in family members, lease out the in-law suite, or run your business out of the comfort of your own home. This incredible MULTI-GENERATIONAL 4 bed, 4 bath home is situated on a private country lot that is surrounded by mature trees, fields, and ravine. The main floor has been updated with a whopping 3,200s.f of living space. The main living area features an expansive open concept layout that provides loads of warmth, and country charm. The oversized dining room has a sliding patio door that leads to your large composite deck, which is perfect for entertaining family and friends on warm summer nights. The primary suite features a generous bedroom, 3 closets, and an updated 4pc ensuite. The other 2 bedrooms are also generously sized, and share a 3pc bathroom. Step inside to the private in-law suite, where you will immediately be drawn to the stunning vaulted ceilings, and oversized windows with incredible views of your picturesque backyard. This suite provides a full kitchen with stainless steel appliances, a large family room, and another primary bedroom with a walk-in-closet, and a 4pc bathroom. A huge bonus that this home offers is big ticket items have recently been updated. Including: furnace 2024, weeping bed 2024, basement waterproofed 2024, primary bathroom vanity 2024, deck on in-law suite completed 2023, shingles and eaves-through 2022, composite deck on main home side completed in 2022. The A1 zoning is perfect for a hobby farm enthusiast, or a family looking to relocate outside of city limits. Just minutes to highway 401, and a 30 minute drive to London and St. Thomas. Come experience the incredible possibilities that this home offers - book your showing today! **** EXTRAS **** Updates: furnace 2024; Septic weeping bed 2024; iron ochre system, clean out ports, sump pump & back up pump, 2' high thermal-dry wall 2024; shingles & eavestrough 2022; composite deck 2022; deck on granny suite 2023 (id:38027)
Property Details
| MLS® Number | X9392024 |
| Property Type | Single Family |
| Community Name | West Lorne |
| Equipment Type | Water Heater |
| Features | Sump Pump |
| Parking Space Total | 12 |
| Rental Equipment Type | Water Heater |
Building
| Bathroom Total | 4 |
| Bedrooms Above Ground | 4 |
| Bedrooms Total | 4 |
| Appliances | Dishwasher, Dryer, Garage Door Opener, Microwave, Range, Refrigerator, Washer, Window Coverings |
| Architectural Style | Bungalow |
| Basement Development | Unfinished |
| Basement Type | N/a (unfinished) |
| Construction Style Attachment | Detached |
| Cooling Type | Central Air Conditioning |
| Exterior Finish | Brick |
| Fire Protection | Smoke Detectors |
| Fireplace Present | Yes |
| Fireplace Total | 2 |
| Foundation Type | Poured Concrete |
| Half Bath Total | 1 |
| Heating Fuel | Natural Gas |
| Heating Type | Forced Air |
| Stories Total | 1 |
| Type | House |
| Utility Water | Municipal Water |
Parking
| Attached Garage |
Land
| Acreage | No |
| Sewer | Septic System |
| Size Frontage | 269 M |
| Size Irregular | 269 Acre |
| Size Total Text | 269 Acre|1/2 - 1.99 Acres |
| Zoning Description | A1 |
Rooms
| Level | Type | Length | Width | Dimensions |
|---|---|---|---|---|
| Main Level | Kitchen | 3.66 m | 4.85 m | 3.66 m x 4.85 m |
| Main Level | Laundry Room | 3.86 m | 4.85 m | 3.86 m x 4.85 m |
| Main Level | Dining Room | 5.41 m | 3.66 m | 5.41 m x 3.66 m |
| Main Level | Bathroom | Measurements not available | ||
| Main Level | Living Room | 4.88 m | 5.87 m | 4.88 m x 5.87 m |
| Main Level | Bedroom | 5.16 m | 3.84 m | 5.16 m x 3.84 m |
| Main Level | Bedroom | 3.02 m | 2 m | 3.02 m x 2 m |
| Main Level | Primary Bedroom | 4.27 m | 4.88 m | 4.27 m x 4.88 m |
| Main Level | Kitchen | 5.26 m | 3.48 m | 5.26 m x 3.48 m |
| Main Level | Dining Room | 3.51 m | 3.53 m | 3.51 m x 3.53 m |
| Main Level | Living Room | 8.38 m | 5.79 m | 8.38 m x 5.79 m |
| Main Level | Primary Bedroom | 5.03 m | 4.78 m | 5.03 m x 4.78 m |
Utilities
| Cable | Installed |
https://www.realtor.ca/real-estate/27529879/25510-silver-clay-line-west-elgin-west-lorne-west-lorne
Interested?
Contact us for more information










































