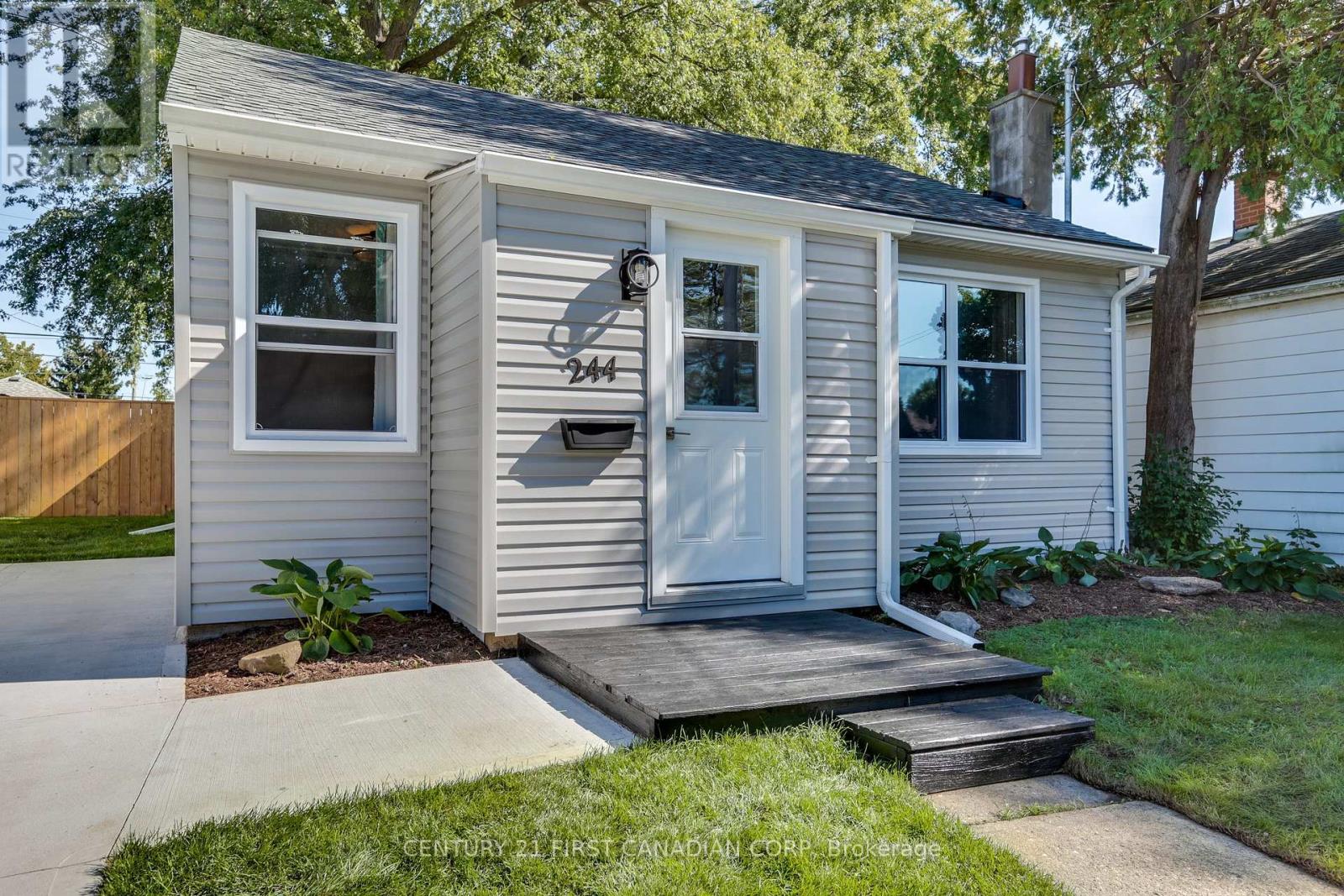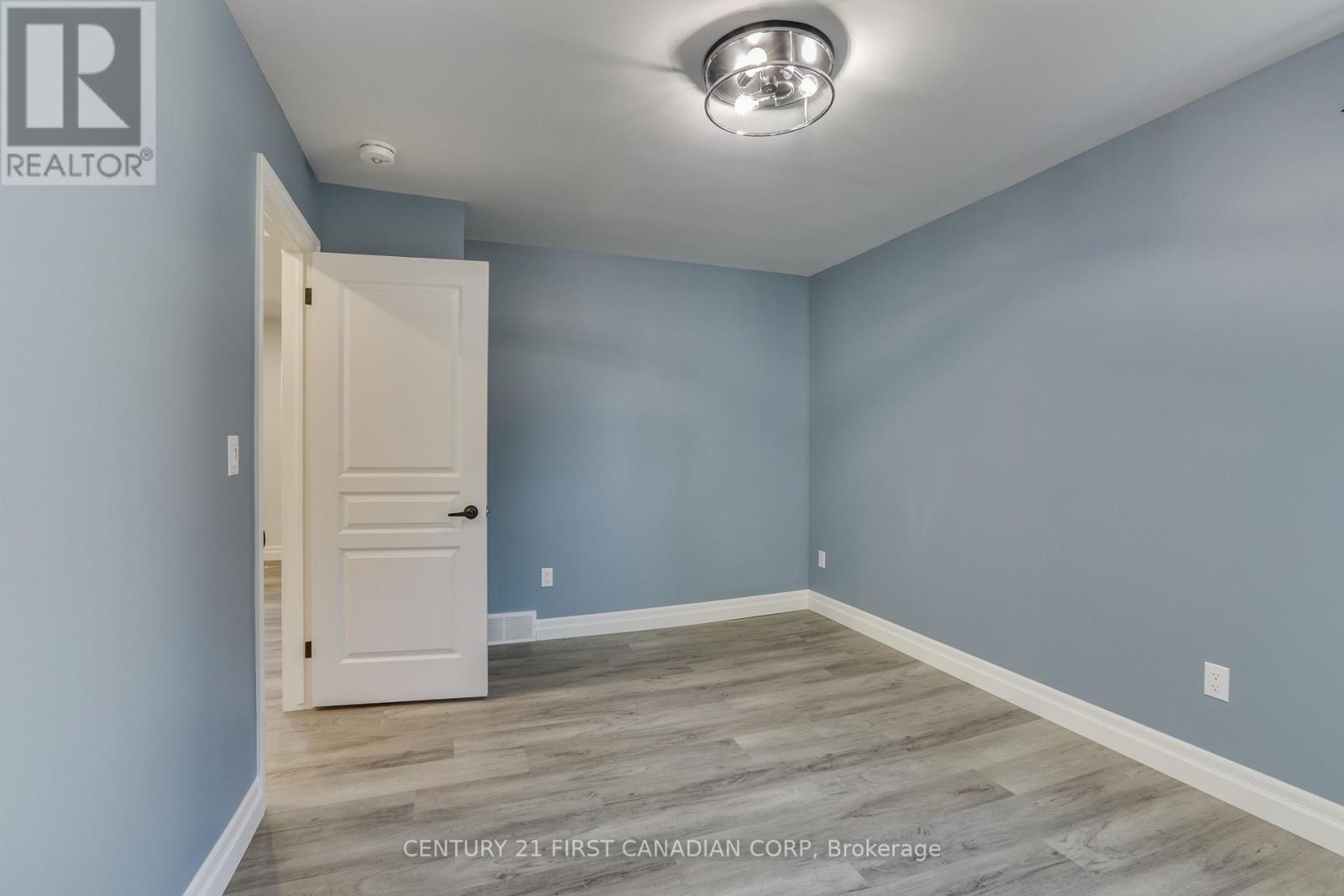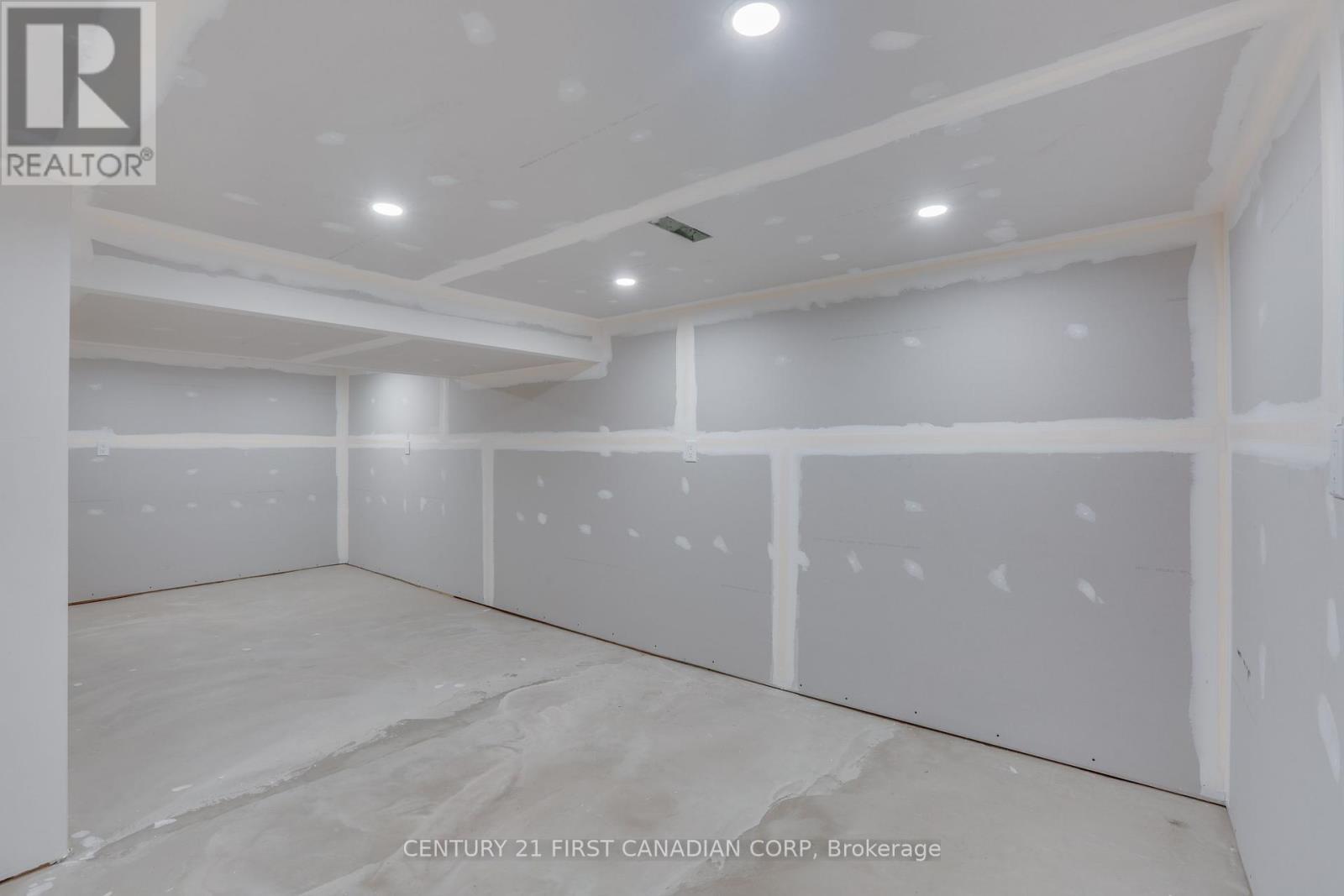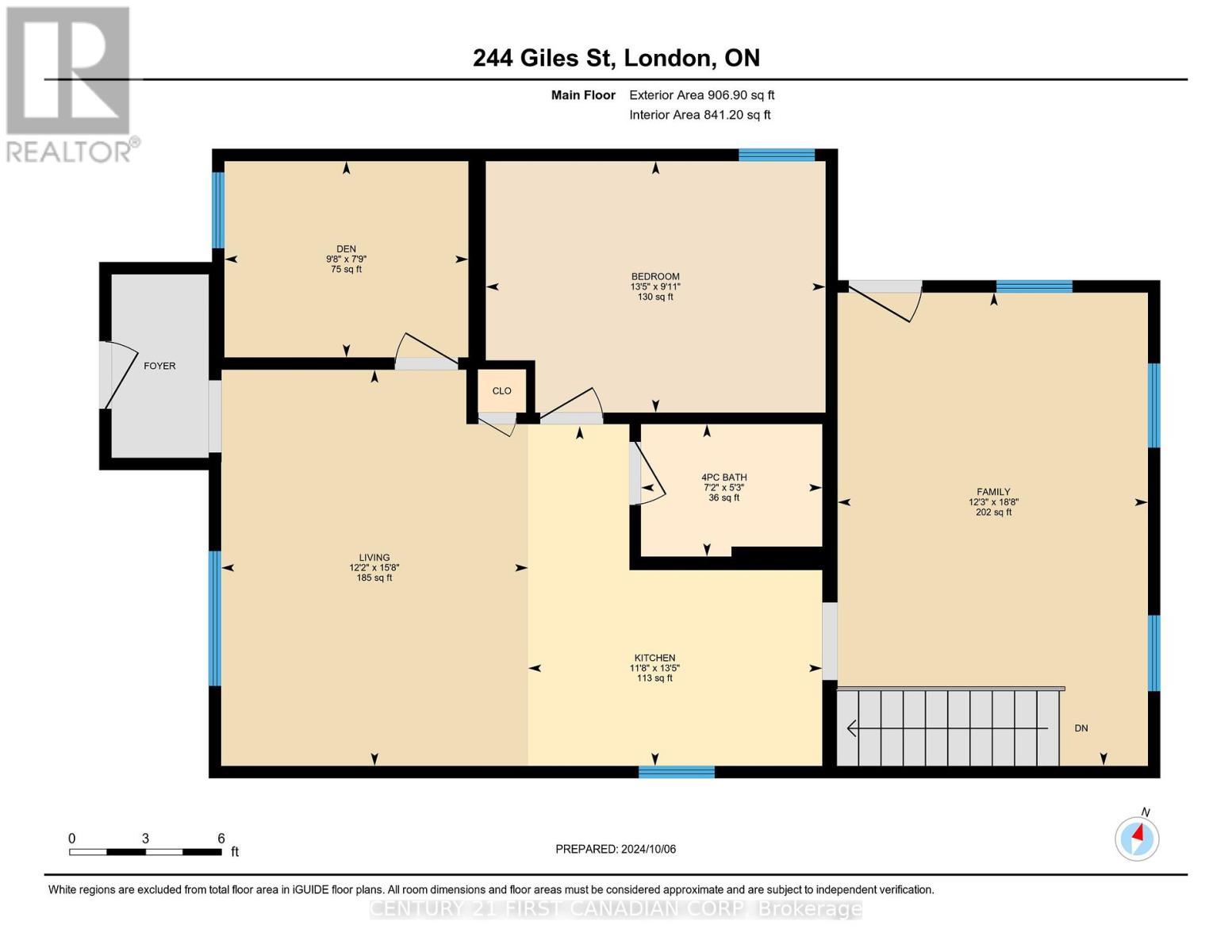244 Giles Street London, Ontario N5Z 2W3
$464,900
Like new, this 2 bedroom bungalow is situated on a 42' x 104' lot and is close to the 401, parks, trails, two bus routes, and many amenities. Updated in 2024, including Electrical, recessed LED lighting throughout, all plumbing, furnace & A/C, a water heater with new chimney liner & owned, roof shingles with ice and shield, siding with house wrap and foam insulation board, flashing, Soffit with pot lights, fascia, eavestrough, Windows, doors. Concrete patio and driveway. Sod and seeded lawn. Fence and gate at the end of the laneway. Insulation and vapor barrier entire home, including drywall, primer, and painted throughout the whole home. luxury vinyl flooring with 5/8 plywood glued and screwed base, trim, interior doors, Kitchen cabinets, hardware, and under-mounted quartz waterfall countertops with valance. Stairs and railing with spindles. Bathroom: deep bathtub with shower, ceramic tile, toilet, sink, and all hardware. Self-leveling cement in the lower level. Recent Energy Audit was completed for Windows, doors, insulation, and air sealing, bringing the house to a very high score of 80. L-shaped rec-room in lower-level 90% complete Fridge, stove, dishwasher, and microwave range included. Quick possession is available. (id:38027)
Property Details
| MLS® Number | X9385285 |
| Property Type | Single Family |
| Community Name | East M |
| Amenities Near By | Public Transit, Schools |
| Equipment Type | None |
| Features | Wooded Area, Flat Site, Carpet Free |
| Parking Space Total | 3 |
| Rental Equipment Type | None |
| Structure | Patio(s), Porch, Shed |
Building
| Bathroom Total | 1 |
| Bedrooms Above Ground | 2 |
| Bedrooms Total | 2 |
| Appliances | Water Heater, Dishwasher, Refrigerator, Stove |
| Architectural Style | Bungalow |
| Basement Type | Full |
| Construction Status | Insulation Upgraded |
| Construction Style Attachment | Detached |
| Cooling Type | Central Air Conditioning |
| Exterior Finish | Vinyl Siding |
| Flooring Type | Laminate, Ceramic, Tile |
| Foundation Type | Concrete, Block |
| Heating Fuel | Natural Gas |
| Heating Type | Forced Air |
| Stories Total | 1 |
| Type | House |
| Utility Water | Municipal Water |
Land
| Acreage | No |
| Fence Type | Fenced Yard |
| Land Amenities | Public Transit, Schools |
| Landscape Features | Landscaped |
| Sewer | Sanitary Sewer |
| Size Depth | 104 Ft ,9 In |
| Size Frontage | 42 Ft ,1 In |
| Size Irregular | 42.11 X 104.76 Ft |
| Size Total Text | 42.11 X 104.76 Ft |
| Zoning Description | R2-2 |
Rooms
| Level | Type | Length | Width | Dimensions |
|---|---|---|---|---|
| Lower Level | Recreational, Games Room | 6.61 m | 6.3 m | 6.61 m x 6.3 m |
| Lower Level | Utility Room | 3.4 m | 4.09 m | 3.4 m x 4.09 m |
| Lower Level | Laundry Room | 6.61 m | 6.3 m | 6.61 m x 6.3 m |
| Main Level | Foyer | 1.53 m | 1.25 m | 1.53 m x 1.25 m |
| Main Level | Living Room | 3.7 m | 4.78 m | 3.7 m x 4.78 m |
| Main Level | Kitchen | 3.55 m | 4.1 m | 3.55 m x 4.1 m |
| Main Level | Family Room | 3.74 m | 5.7 m | 3.74 m x 5.7 m |
| Main Level | Primary Bedroom | 4.1 m | 3.03 m | 4.1 m x 3.03 m |
| Main Level | Bedroom | 2.94 m | 2.37 m | 2.94 m x 2.37 m |
| Main Level | Bathroom | 2.19 m | 1.6 m | 2.19 m x 1.6 m |
https://www.realtor.ca/real-estate/27511692/244-giles-street-london-east-m
Interested?
Contact us for more information










































