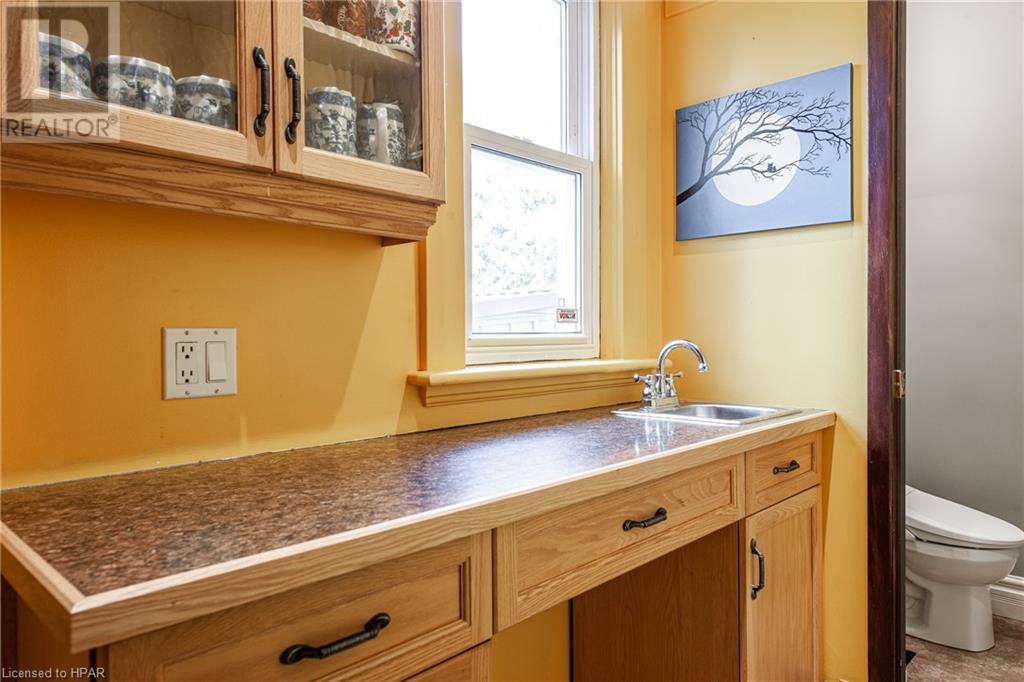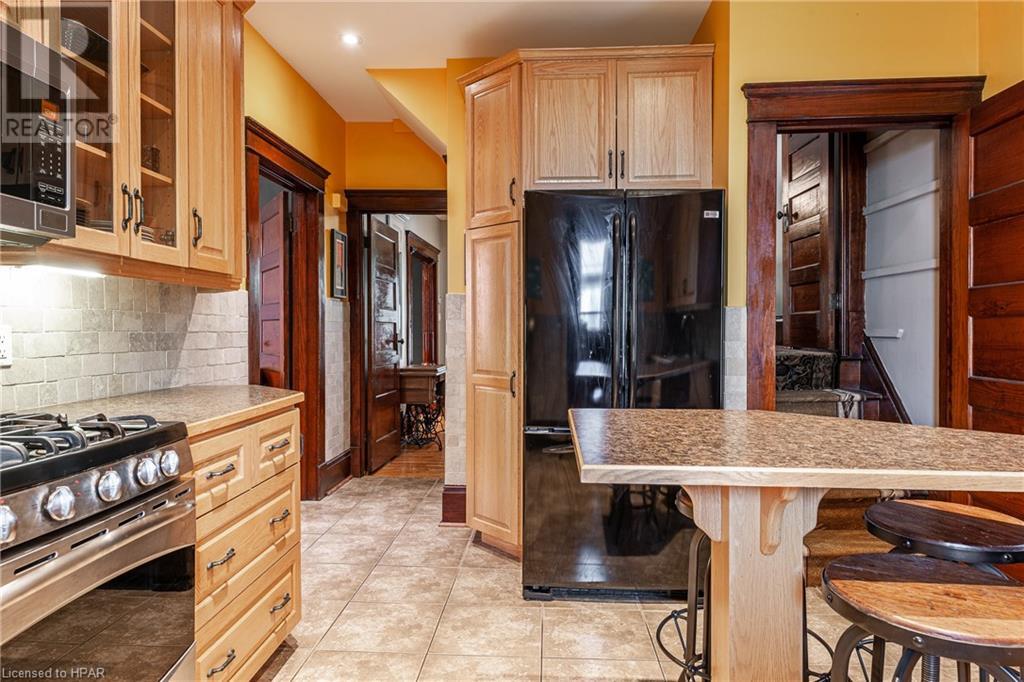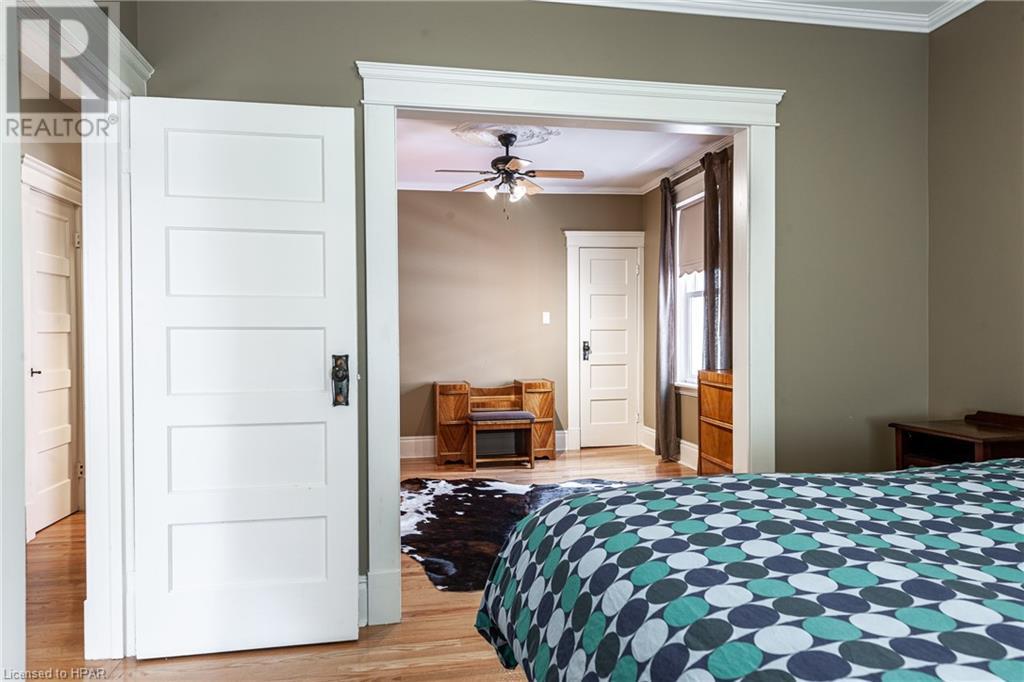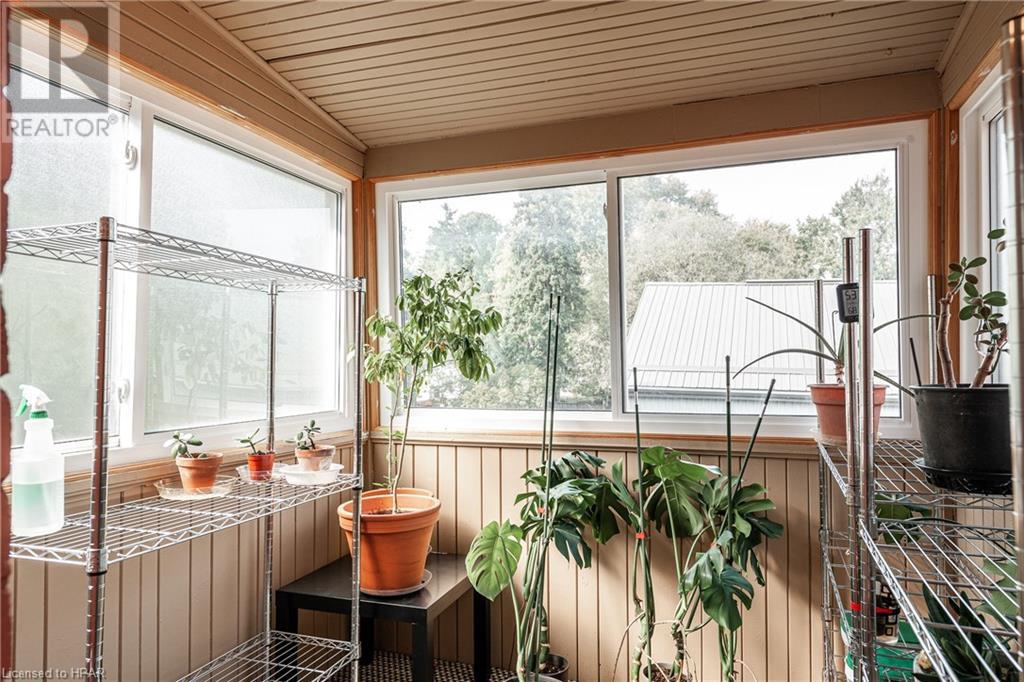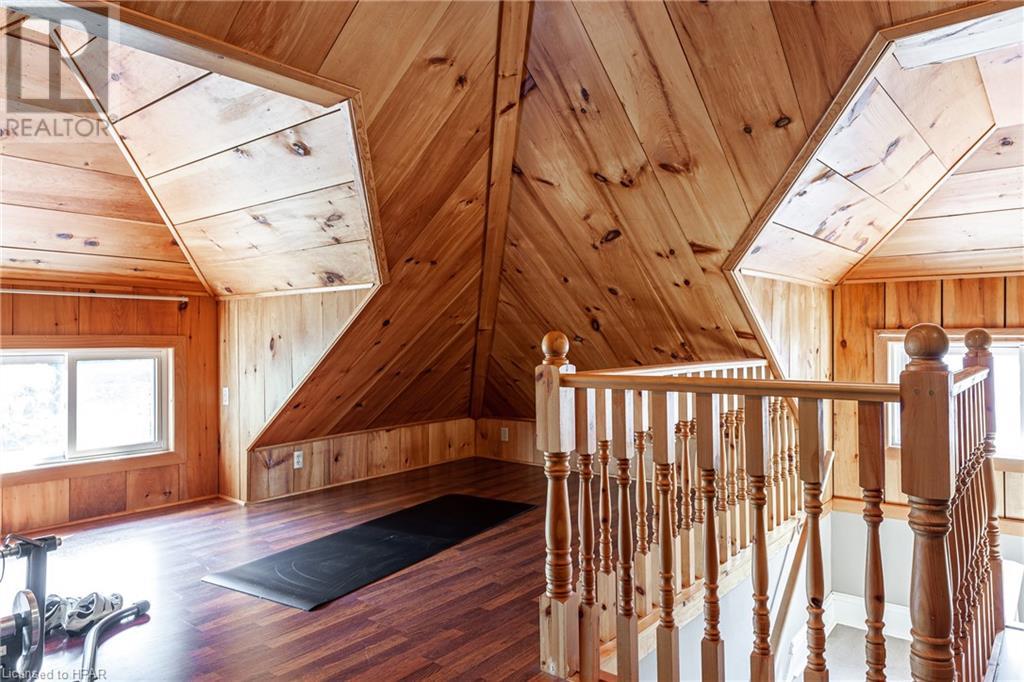184 John Street N Stratford, Ontario N5A 6L5
$700,000
This charming century home is located close to downtown shops, restaurants, the river, the hospital, and all West End amenities. It’s a well-cared-for 2½-story home that has been meticulously maintained and tastefully decorated, making it truly move-in ready. With three living levels, including a finished attic, this home offers plenty of space for comfort and functionality. The home’s character shines through with craftsman-style trim and doors, a gas fireplace, and gleaming hardwood floors. Unique features include a main-floor 2-piece powder room, a cozy café and bar area, and formal dining and living rooms. The second floor offers two regular bedrooms plus an expanded primary bedroom, which can serve as a nursery, large dressing room, or reading nook. This floor also includes two separate bathrooms and a sunroom overlooking the fully fenced backyard, along with a detached garage. The bright, fully finished attic with a three-piece bath provides a versatile multi-use space — ideal as a primary bedroom, workout area, or creative studio. Don’t miss the opportunity to view and own this special home listed this fall! Don't Delay call your REALTOR® today. (id:38027)
Property Details
| MLS® Number | 40658224 |
| Property Type | Single Family |
| Amenities Near By | Hospital, Place Of Worship, Public Transit, Schools, Shopping |
| Equipment Type | Water Heater |
| Features | Paved Driveway, Automatic Garage Door Opener |
| Parking Space Total | 4 |
| Rental Equipment Type | Water Heater |
| Structure | Porch |
Building
| Bathroom Total | 4 |
| Bedrooms Above Ground | 3 |
| Bedrooms Total | 3 |
| Appliances | Central Vacuum, Dishwasher, Dryer, Refrigerator, Water Softener, Washer, Microwave Built-in, Gas Stove(s), Hood Fan, Window Coverings, Garage Door Opener |
| Basement Development | Unfinished |
| Basement Type | Full (unfinished) |
| Constructed Date | 1915 |
| Construction Style Attachment | Detached |
| Cooling Type | Central Air Conditioning |
| Exterior Finish | Brick |
| Fireplace Present | Yes |
| Fireplace Total | 1 |
| Foundation Type | Stone |
| Half Bath Total | 2 |
| Heating Fuel | Natural Gas |
| Heating Type | Forced Air |
| Stories Total | 3 |
| Size Interior | 1853.62 Sqft |
| Type | House |
| Utility Water | Municipal Water |
Parking
| Detached Garage |
Land
| Acreage | No |
| Fence Type | Fence |
| Land Amenities | Hospital, Place Of Worship, Public Transit, Schools, Shopping |
| Sewer | Municipal Sewage System |
| Size Depth | 92 Ft |
| Size Frontage | 38 Ft |
| Size Total Text | Under 1/2 Acre |
| Zoning Description | R2 |
Rooms
| Level | Type | Length | Width | Dimensions |
|---|---|---|---|---|
| Second Level | Sunroom | 7'5'' x 7'1'' | ||
| Second Level | 2pc Bathroom | Measurements not available | ||
| Second Level | 4pc Bathroom | Measurements not available | ||
| Second Level | Bedroom | 9'2'' x 14'4'' | ||
| Second Level | Bedroom | 12'8'' x 9'10'' | ||
| Second Level | Bonus Room | 11'4'' x 11'7'' | ||
| Second Level | Primary Bedroom | 11'4'' x 12'0'' | ||
| Third Level | 3pc Bathroom | Measurements not available | ||
| Third Level | Attic | 19'8'' x 26'11'' | ||
| Main Level | 2pc Bathroom | Measurements not available | ||
| Main Level | Pantry | 8'5'' x 4'0'' | ||
| Main Level | Kitchen | 10'11'' x 17'8'' | ||
| Main Level | Living Room | 12'11'' x 13'4'' | ||
| Main Level | Dining Room | 12'11'' x 12'5'' | ||
| Main Level | Foyer | 10'11'' x 13'2'' |
https://www.realtor.ca/real-estate/27512124/184-john-street-n-stratford
Interested?
Contact us for more information














