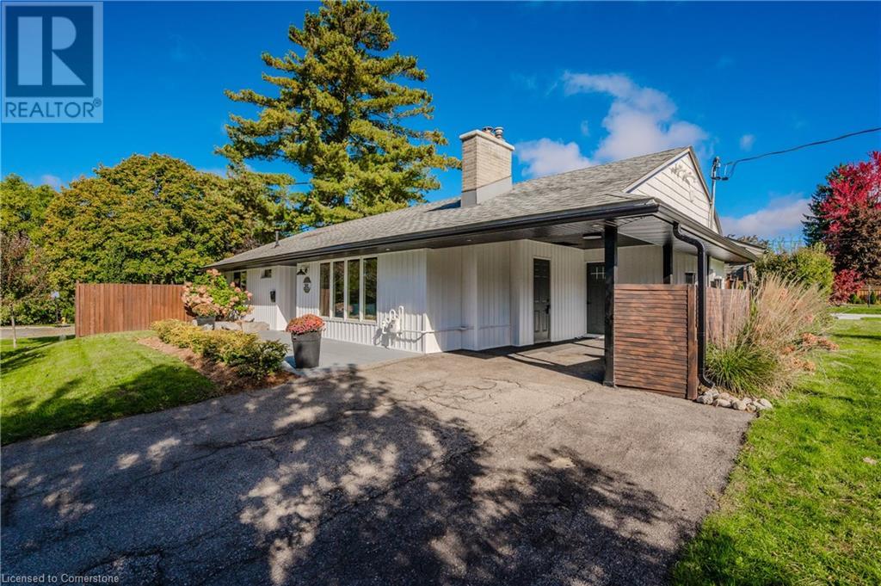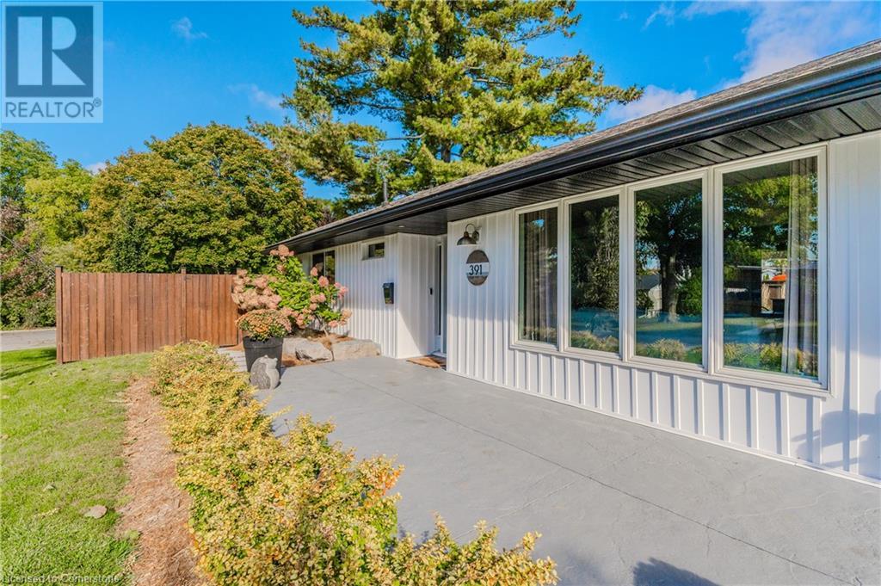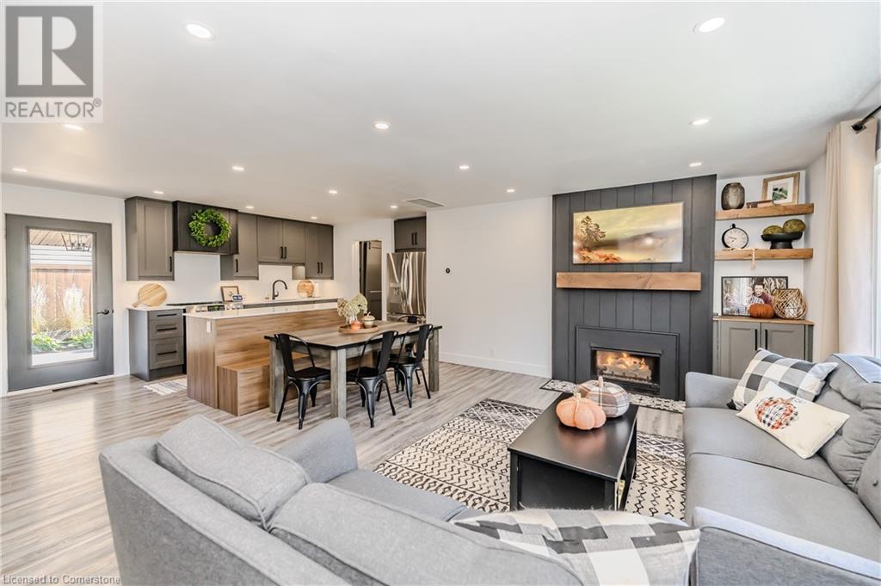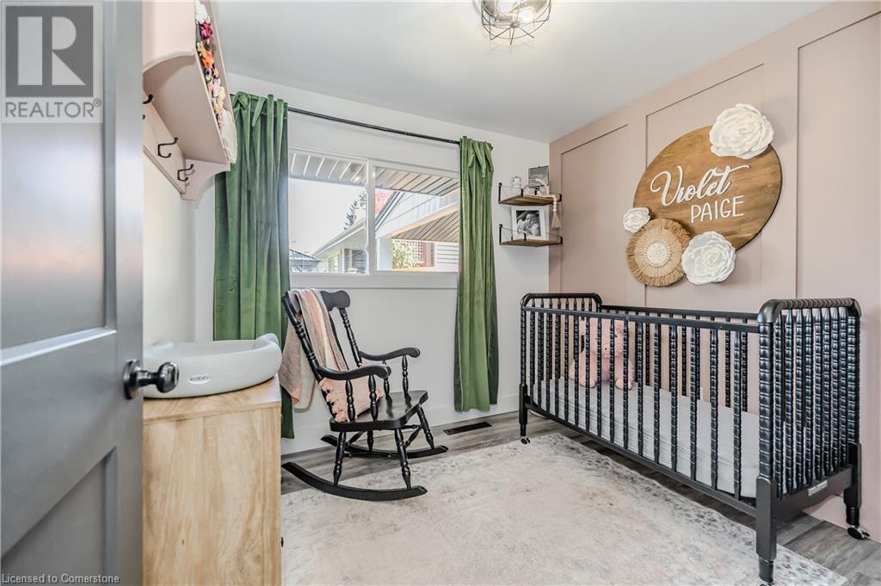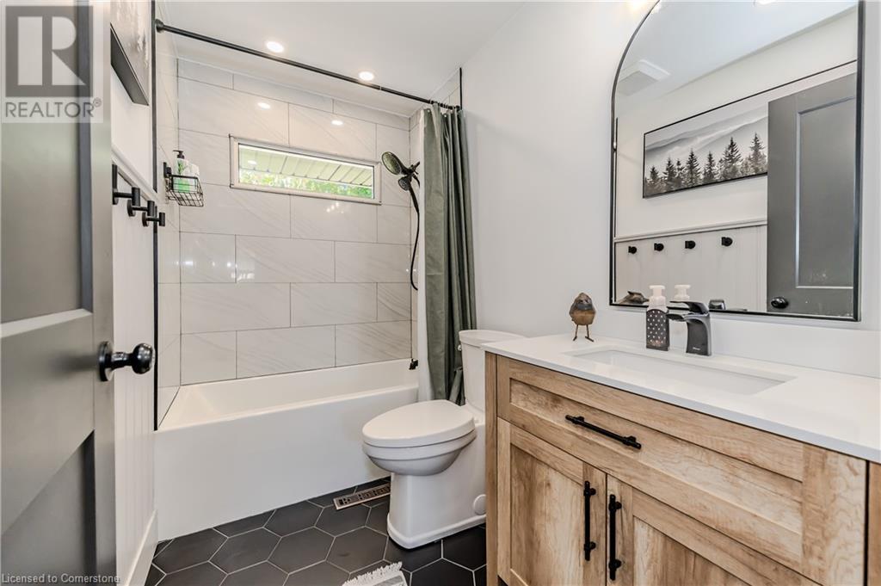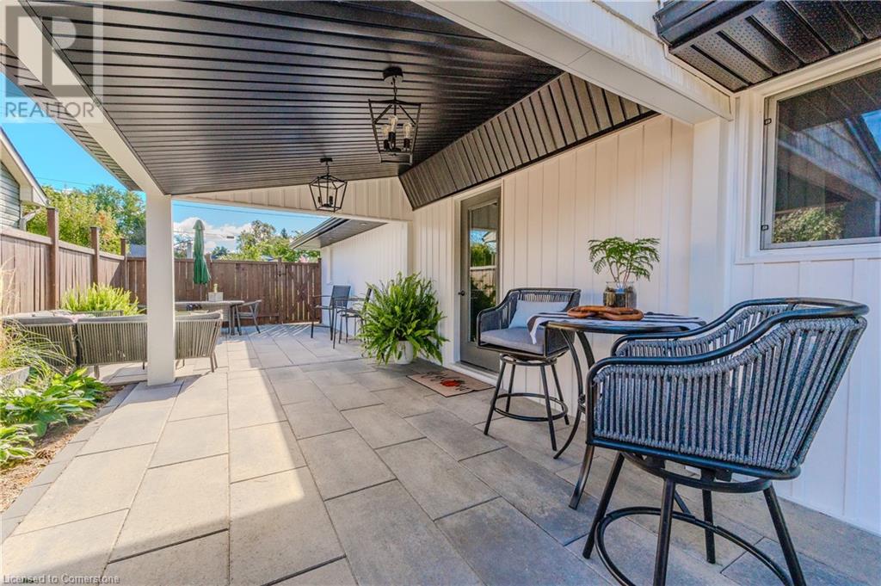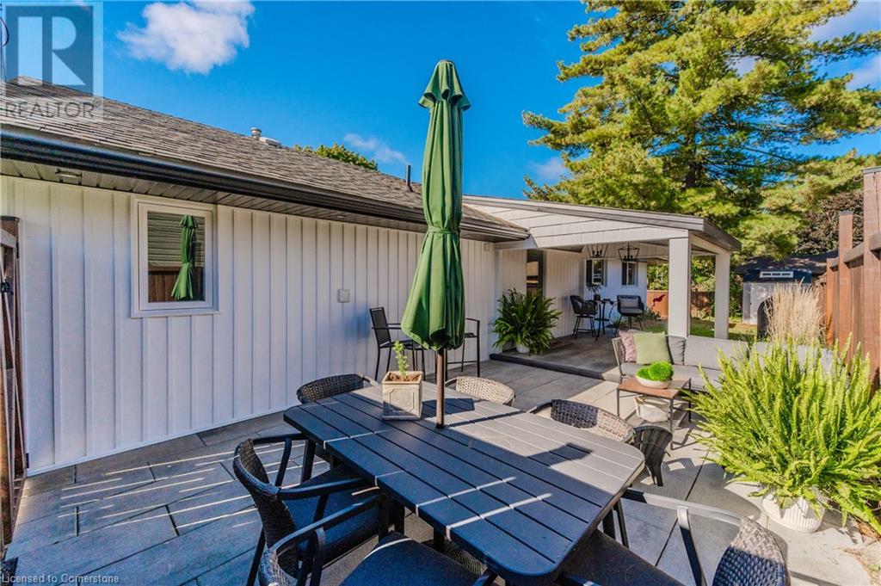391 Beaver Street Cambridge, Ontario N3H 2V8
$749,000
If you appreciate the craftsmanship that houses built in the 1950’s were known for but seek the comforts and touches of a modern home, then have we got the property for you! This charming 3-bedroom bungalow, located on a small cul-de-sac, was originally built in 1954 and then totally transformed in 2022. You would be hard pressed to find a more complete, professional renovation. Updates include windows, doors, siding, insulation (roof/wall/subfloor), custom kitchen, 200 amp electrical, plumbing, appliances, furnace, AC, water heater, landscaping, patio, garden shed, and more. This designer home is simply stunning from the moment you enter. The foyer is open to a large kitchen & living room area, ideal for entertaining, and with easy access to the large corner lot, covered back patio, and fenced yard. This family home is located in a peaceful neighbourhood, thanks to a series of streets that dead-end along the scenic McMullen Trail and Grand River. Montessori Pre-School, elementary schools, and Preston High School are all within easy walking distance. With the living space all on one floor, this home is well suited for young families and retirees alike. Easily adapted for wheelchair accessibility. The area is also popular with commuters since 401 access is just 2.5 km away. (id:38027)
Property Details
| MLS® Number | 40662558 |
| Property Type | Single Family |
| Amenities Near By | Park, Schools, Shopping |
| Community Features | Quiet Area |
| Equipment Type | None |
| Features | Cul-de-sac, Conservation/green Belt, Paved Driveway |
| Parking Space Total | 5 |
| Rental Equipment Type | None |
| Structure | Shed, Porch |
Building
| Bathroom Total | 2 |
| Bedrooms Above Ground | 3 |
| Bedrooms Total | 3 |
| Appliances | Dishwasher, Dryer, Refrigerator, Stove, Water Softener, Washer |
| Architectural Style | Bungalow |
| Basement Type | None |
| Constructed Date | 1954 |
| Construction Style Attachment | Detached |
| Cooling Type | Central Air Conditioning |
| Exterior Finish | Vinyl Siding |
| Fireplace Present | Yes |
| Fireplace Total | 1 |
| Heating Fuel | Natural Gas |
| Heating Type | Forced Air |
| Stories Total | 1 |
| Size Interior | 1102 Sqft |
| Type | House |
| Utility Water | Municipal Water |
Parking
| Carport |
Land
| Access Type | Highway Access |
| Acreage | No |
| Land Amenities | Park, Schools, Shopping |
| Sewer | Municipal Sewage System |
| Size Depth | 60 Ft |
| Size Frontage | 104 Ft |
| Size Total Text | Under 1/2 Acre |
| Zoning Description | Res |
Rooms
| Level | Type | Length | Width | Dimensions |
|---|---|---|---|---|
| Main Level | Foyer | 5'4'' x 10'6'' | ||
| Main Level | Dining Room | 16'7'' x 5'8'' | ||
| Main Level | Utility Room | 6'7'' x 2'8'' | ||
| Main Level | 3pc Bathroom | 6'10'' x 5'11'' | ||
| Main Level | 4pc Bathroom | 8'2'' x 4'11'' | ||
| Main Level | Bedroom | 11'9'' x 11'0'' | ||
| Main Level | Bedroom | 9'1'' x 8'3'' | ||
| Main Level | Primary Bedroom | 12'3'' x 11'9'' | ||
| Main Level | Laundry Room | 6'2'' x 5'11'' | ||
| Main Level | Eat In Kitchen | 18'11'' x 9'3'' | ||
| Main Level | Living Room | 17'6'' x 9'0'' |
https://www.realtor.ca/real-estate/27548174/391-beaver-street-cambridge
Interested?
Contact us for more information




